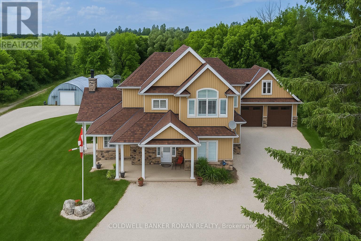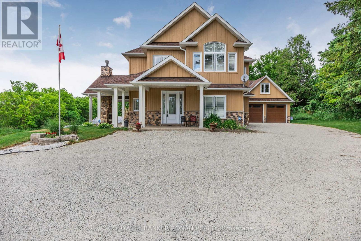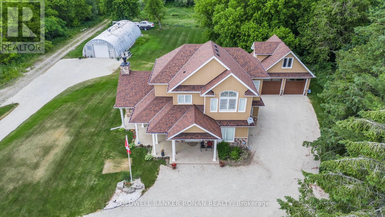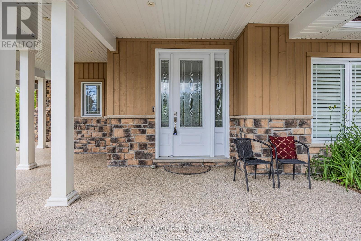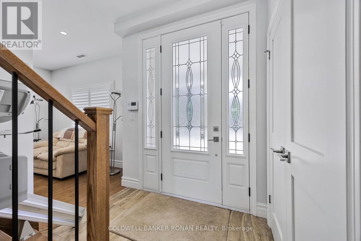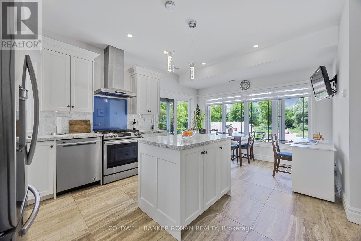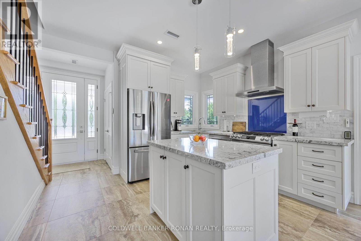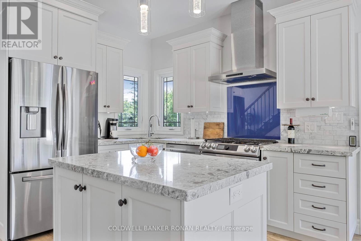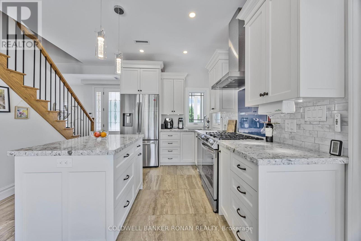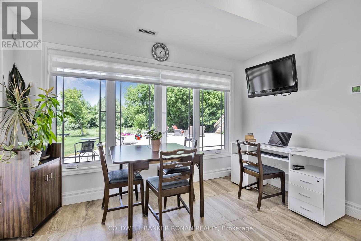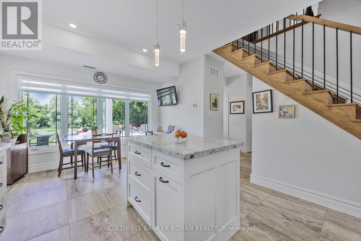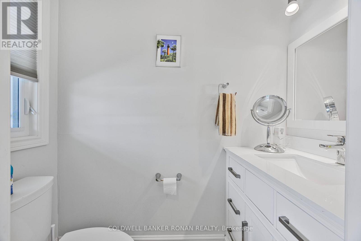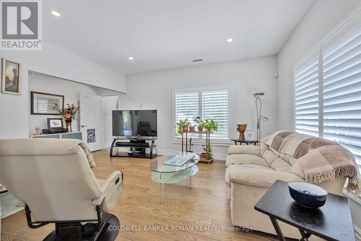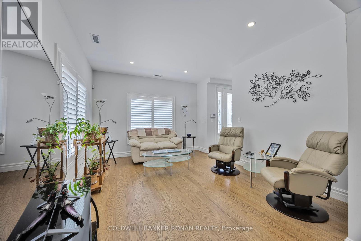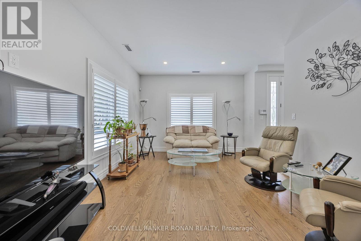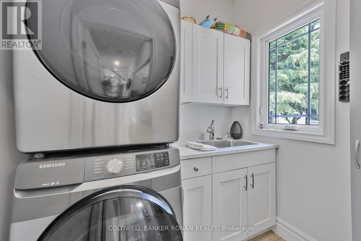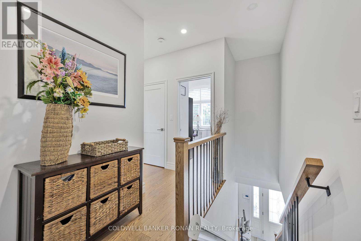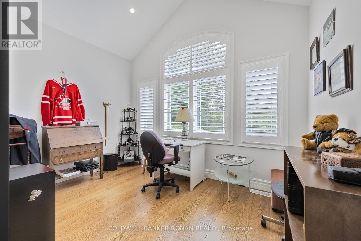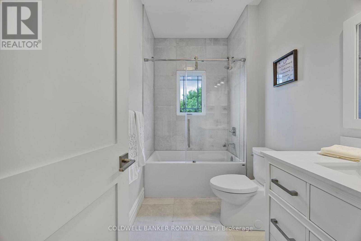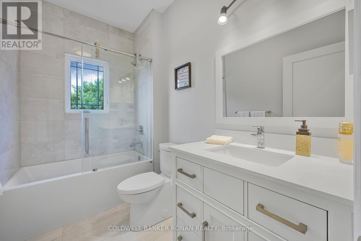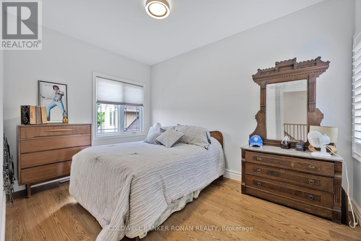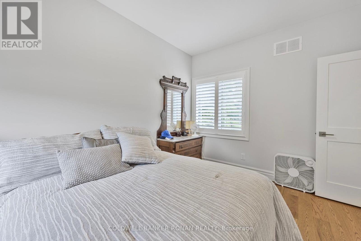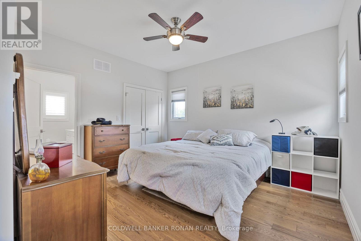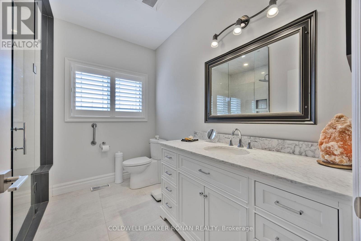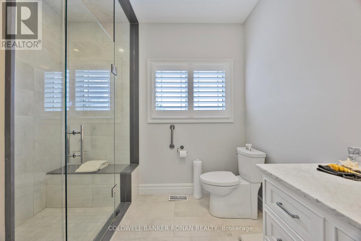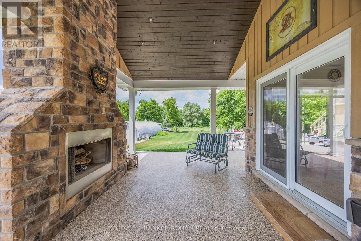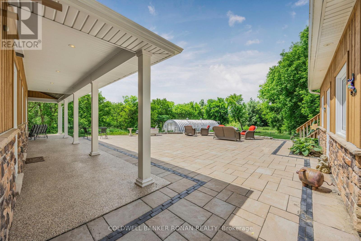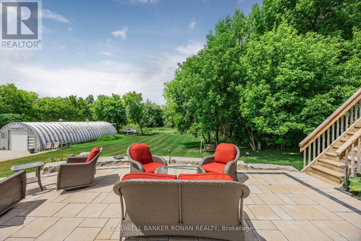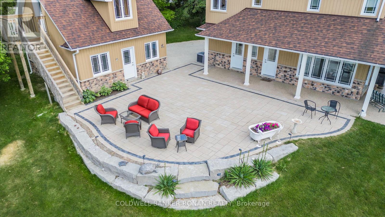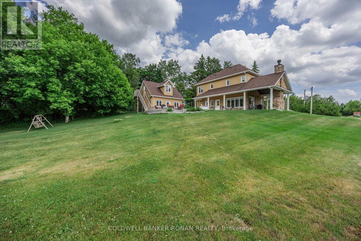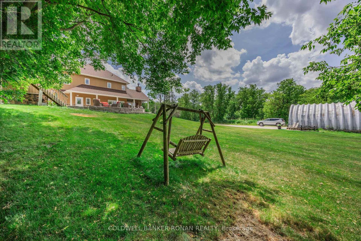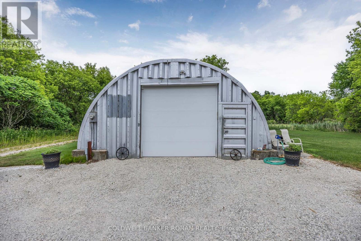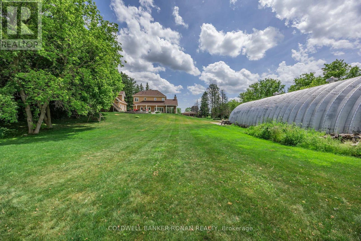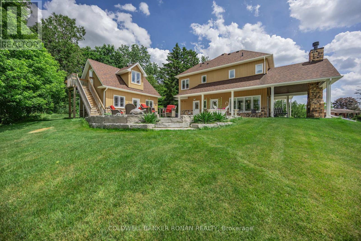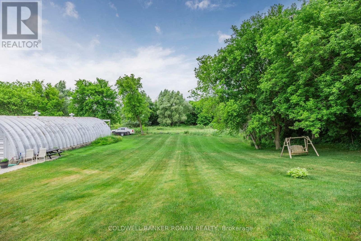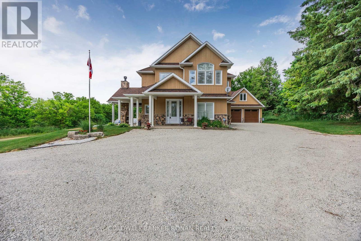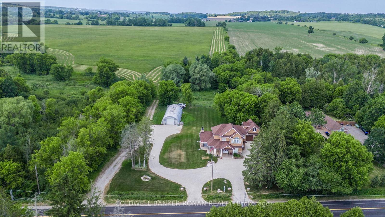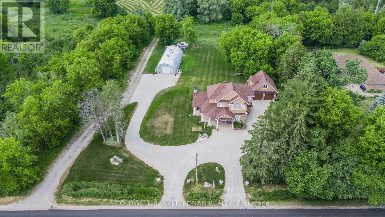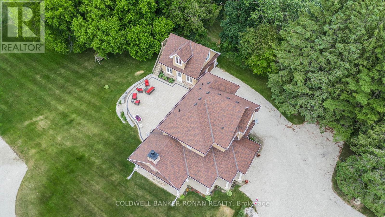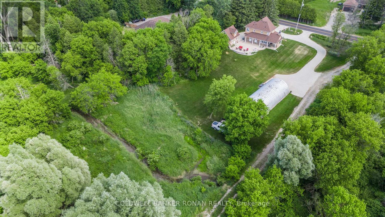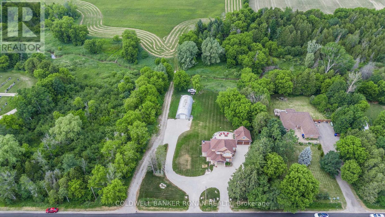6298 4th Line New Tecumseth, Ontario L0G 1W0
$1,375,000
Experience the best of country living just minutes from town! Set on a picturesque 2-acre lot, this custom-built two-storey home (2020) combines a functional layout with tasteful, modern finishes. Featuring 3 bedrooms and 3 bathrooms, the home is thoughtfully designed for comfort and everyday living. Enjoy peaceful outdoor living on the expansive back patio, complete with a covered seating area and wood-burning fireplace ideal for relaxing or entertaining year-round. The beautifully maintained property is surrounded by mature greenery, offering a tranquil and private setting. A 25' x 60' Quonset hut with a newly poured concrete floor provides excellent storage for tools, equipment, or recreational vehicles. The oversized detached two-car garage includes a spacious loft, offering even more storage or potential workspace. Located just a short walk or drive to the shops, schools, and amenities of Tottenham this property offers the perfect blend of rural charm and urban convenience. (id:24801)
Property Details
| MLS® Number | N12247006 |
| Property Type | Single Family |
| Community Name | Rural New Tecumseth |
| Features | Carpet Free |
| Parking Space Total | 17 |
| Structure | Patio(s), Porch |
Building
| Bathroom Total | 3 |
| Bedrooms Above Ground | 3 |
| Bedrooms Total | 3 |
| Basement Type | None |
| Construction Style Attachment | Detached |
| Cooling Type | Central Air Conditioning |
| Exterior Finish | Stone |
| Flooring Type | Tile, Hardwood |
| Foundation Type | Slab |
| Half Bath Total | 1 |
| Heating Fuel | Natural Gas |
| Heating Type | Forced Air |
| Stories Total | 2 |
| Size Interior | 1,100 - 1,500 Ft2 |
| Type | House |
Parking
| Detached Garage | |
| Garage |
Land
| Acreage | No |
| Sewer | Septic System |
| Size Depth | 589 Ft ,3 In |
| Size Frontage | 150 Ft ,8 In |
| Size Irregular | 150.7 X 589.3 Ft |
| Size Total Text | 150.7 X 589.3 Ft |
Rooms
| Level | Type | Length | Width | Dimensions |
|---|---|---|---|---|
| Main Level | Kitchen | 3.68 m | 3.19 m | 3.68 m x 3.19 m |
| Main Level | Eating Area | 3.68 m | 2.1 m | 3.68 m x 2.1 m |
| Main Level | Living Room | 4.83 m | 3.74 m | 4.83 m x 3.74 m |
| Main Level | Laundry Room | 1.9 m | 1.63 m | 1.9 m x 1.63 m |
| Upper Level | Primary Bedroom | 4.91 m | 3.95 m | 4.91 m x 3.95 m |
| Upper Level | Bedroom | 3.74 m | 3.58 m | 3.74 m x 3.58 m |
| Upper Level | Bedroom | 4 m | 3.1 m | 4 m x 3.1 m |
Utilities
| Electricity | Installed |
https://www.realtor.ca/real-estate/28524659/6298-4th-line-new-tecumseth-rural-new-tecumseth
Contact Us
Contact us for more information
Marc Ronan
Salesperson
www.marcronan.com/
25 Queen St. S.
Tottenham, Ontario L0G 1W0
(905) 936-4216
(905) 936-5130
Britton Scott Ronan
Salesperson
www.brittonronan.com/
www.facebook.com/ExperienceSold/?fref=ts
twitter.com/brittonronan
ca.linkedin.com/in/britton-ronan-553a6a18
367 Victoria Street East
Alliston, Ontario L9R 1J7
(705) 435-4336
(705) 435-3506


