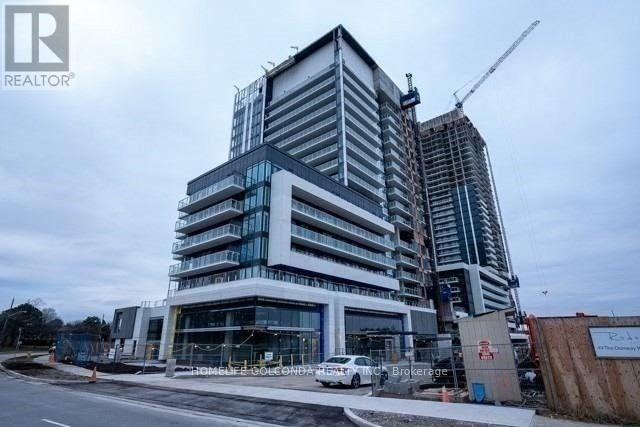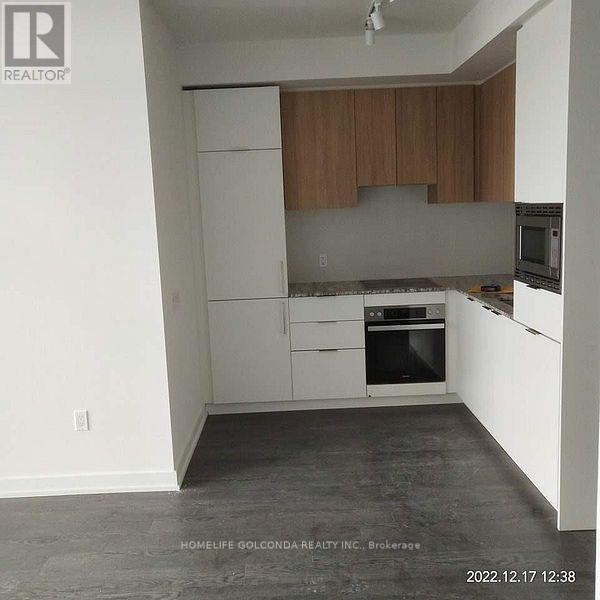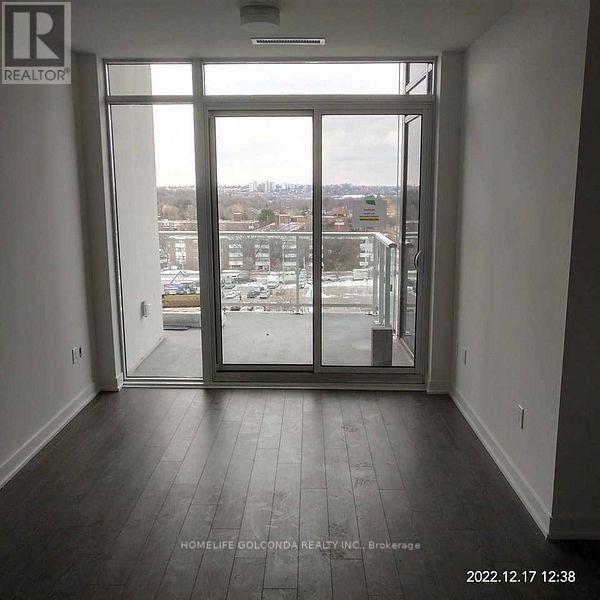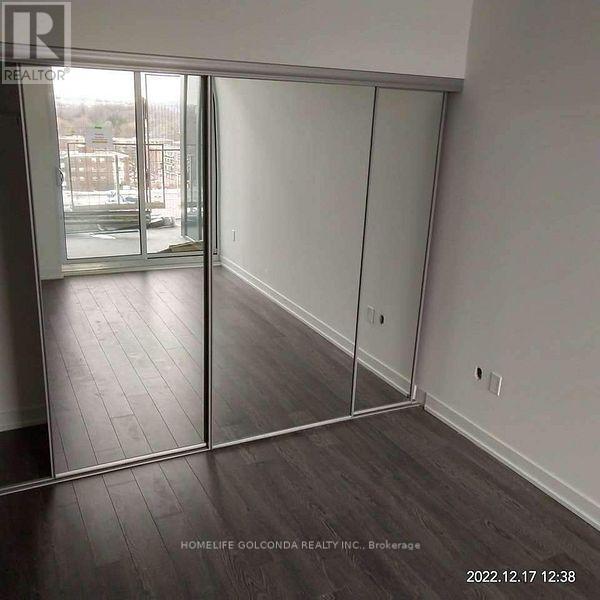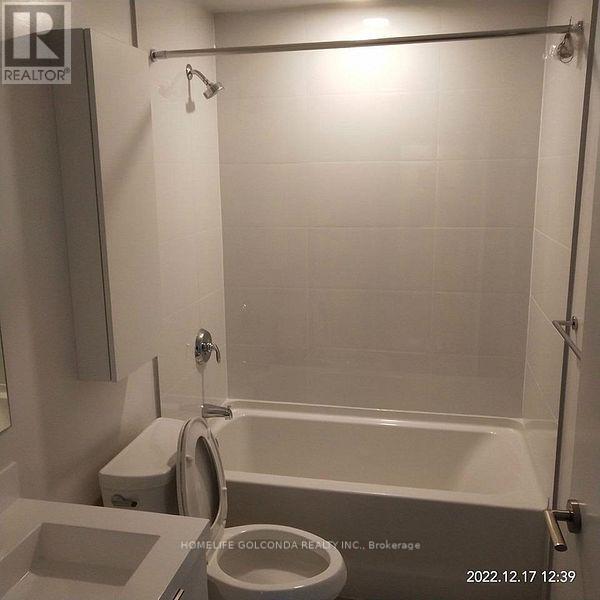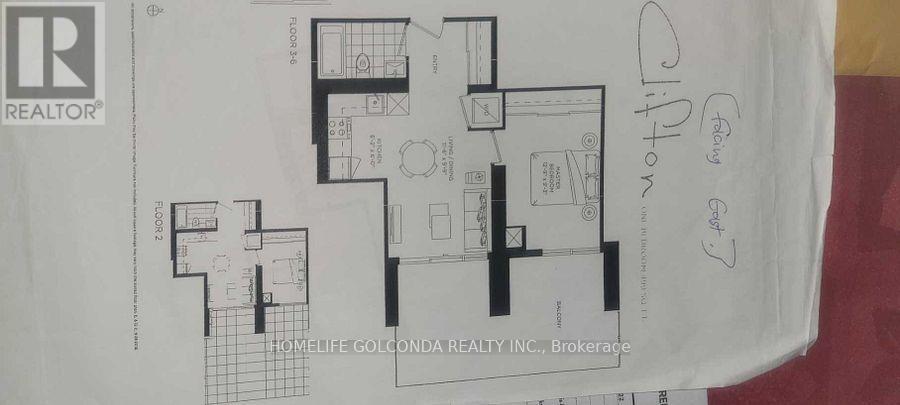629 - 20 O'neill Road Toronto, Ontario M3C 0R2
1 Bedroom
1 Bathroom
0 - 499 ft2
Central Air Conditioning
Coil Fan
$2,300 Monthly
Conveniently Located At The Shops At Don Mills With Easy Access To Outdoor Mall. This Stunning One- Large Bedroom Offers A bright And Modern Open-concept Layout With A Large Balcony.9-Ft High Ceilings, Exterior Glass Sliding Doors, Mirror Sliders & Closet Doors. In-suite Laundry. Close To Highways Dvp And 401.Amenities Include: 24 Hour Security, Concierge, Gym, Swimming Pool, Party Room, And Much More. (id:24801)
Property Details
| MLS® Number | C12525198 |
| Property Type | Single Family |
| Community Name | Banbury-Don Mills |
| Community Features | Pets Allowed With Restrictions |
| Features | Balcony, Carpet Free |
| View Type | View |
Building
| Bathroom Total | 1 |
| Bedrooms Above Ground | 1 |
| Bedrooms Total | 1 |
| Age | New Building |
| Amenities | Storage - Locker |
| Appliances | Range, Dishwasher, Dryer, Microwave, Stove, Washer, Refrigerator |
| Basement Type | None |
| Cooling Type | Central Air Conditioning |
| Exterior Finish | Brick, Concrete |
| Flooring Type | Laminate |
| Heating Fuel | Natural Gas |
| Heating Type | Coil Fan |
| Size Interior | 0 - 499 Ft2 |
| Type | Apartment |
Parking
| Underground | |
| Garage |
Land
| Acreage | No |
Rooms
| Level | Type | Length | Width | Dimensions |
|---|---|---|---|---|
| Ground Level | Living Room | 3.51 m | 2.97 m | 3.51 m x 2.97 m |
| Ground Level | Dining Room | 3.51 m | 2.97 m | 3.51 m x 2.97 m |
| Ground Level | Kitchen | 1.88 m | 1.82 m | 1.88 m x 1.82 m |
| Ground Level | Bedroom | 3.89 m | 2.82 m | 3.89 m x 2.82 m |
Contact Us
Contact us for more information
Andy Yik
Salesperson
Homelife Golconda Realty Inc.
3601 Hwy 7 #215
Markham, Ontario L3R 0M3
3601 Hwy 7 #215
Markham, Ontario L3R 0M3
(905) 888-8819
(905) 888-8819
www.homelifegolconda.com/


