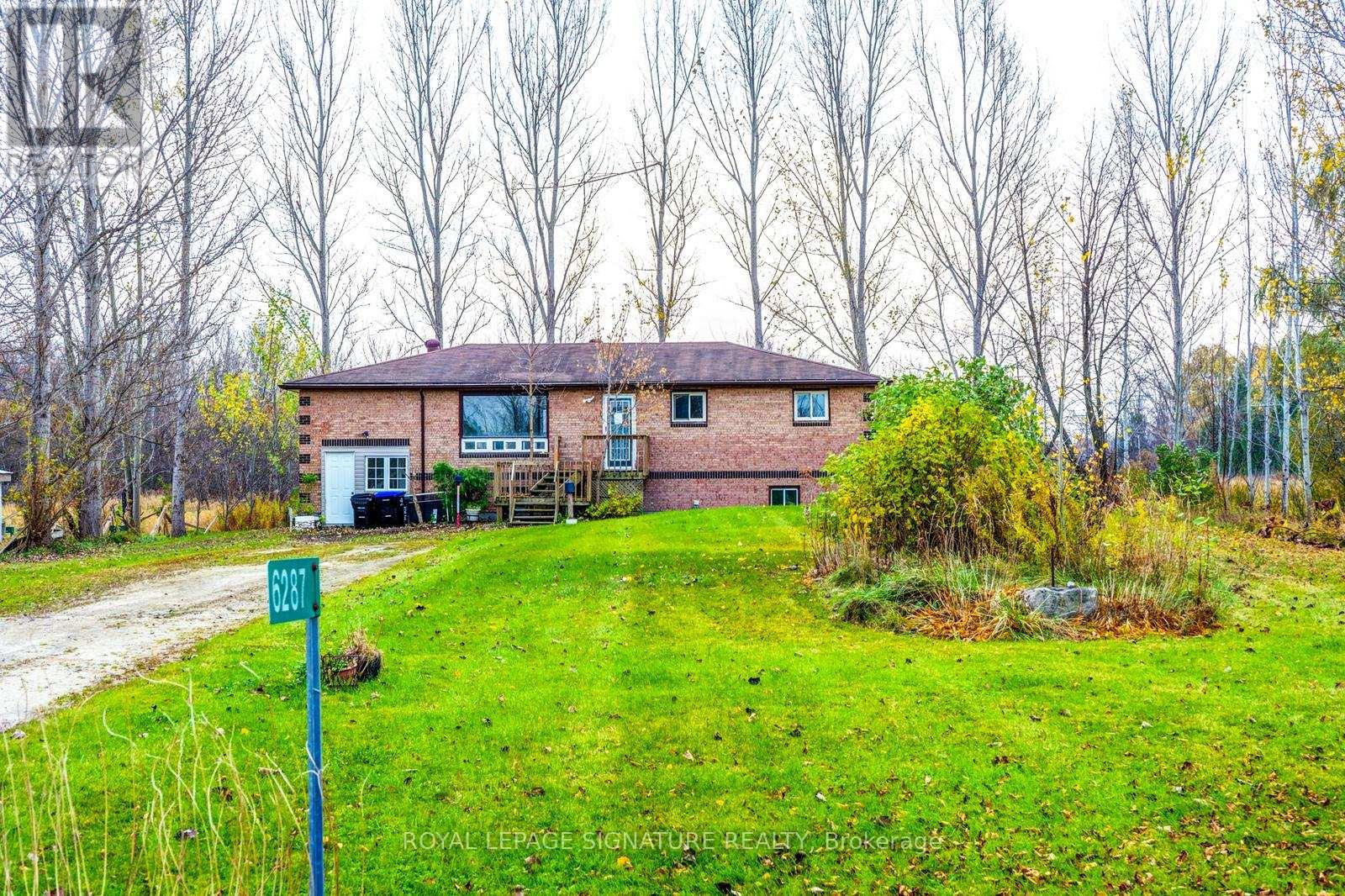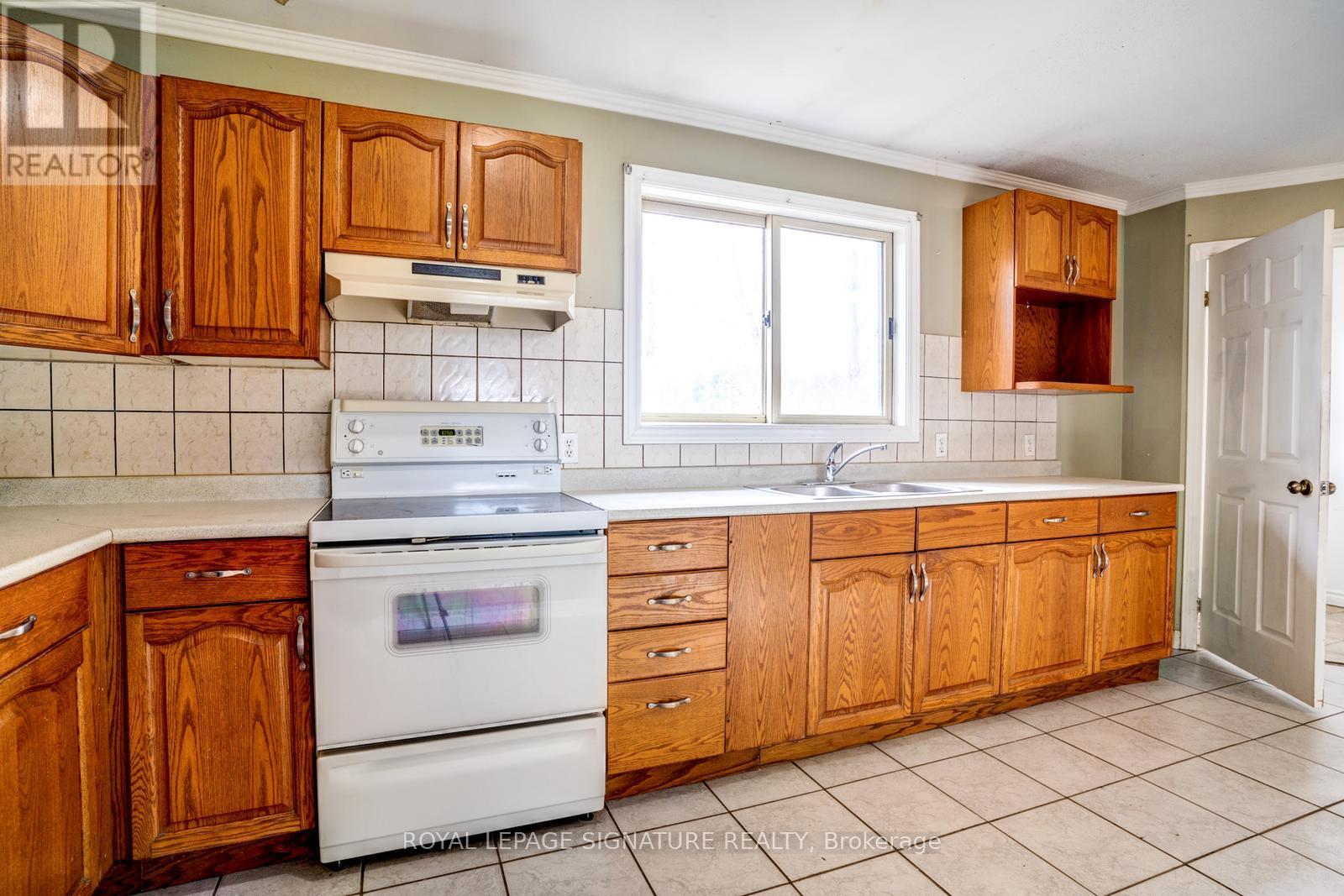6287 Concession 21-22 Road Clearview, Ontario L0M 1S0
$648,800
1.03 acres of land with 1370 sf raised bungalow built in 1991, 2 mins to Stayner Tim's, Foodland, Esso and 10 mins to Wasaga Beach. 2 beautiful ponds with weeping willow trees and lily pads. Great layout has Primary bedroom on East side and the other 3 bedrooms on the West side. It has such great potential to be your forever home with 3 separate entrances and roughed in in-law suite. Brand new propane furnace and ductwork installed and never used. Roof 11yrs, Septic 11yrs, drilled well and original windows. **** EXTRAS **** Basement is partially finished; framed for Rec room, 5th bedroom and all the bathroom and kitchen plumbing. (id:24801)
Property Details
| MLS® Number | S10411303 |
| Property Type | Single Family |
| Community Name | Rural Clearview |
| Amenities Near By | Beach |
| Features | Wooded Area, Flat Site |
| Parking Space Total | 8 |
| Structure | Shed |
Building
| Bathroom Total | 2 |
| Bedrooms Above Ground | 4 |
| Bedrooms Below Ground | 1 |
| Bedrooms Total | 5 |
| Appliances | Dryer, Refrigerator, Stove, Washer |
| Architectural Style | Raised Bungalow |
| Basement Development | Partially Finished |
| Basement Features | Separate Entrance |
| Basement Type | N/a (partially Finished) |
| Construction Style Attachment | Detached |
| Exterior Finish | Brick, Aluminum Siding |
| Flooring Type | Ceramic, Laminate, Concrete |
| Foundation Type | Poured Concrete |
| Heating Fuel | Propane |
| Heating Type | Forced Air |
| Stories Total | 1 |
| Size Interior | 1,100 - 1,500 Ft2 |
| Type | House |
Land
| Acreage | No |
| Land Amenities | Beach |
| Sewer | Septic System |
| Size Depth | 220 Ft |
| Size Frontage | 203 Ft ,6 In |
| Size Irregular | 203.5 X 220 Ft ; 2 Ponds And Willow Trees |
| Size Total Text | 203.5 X 220 Ft ; 2 Ponds And Willow Trees|1/2 - 1.99 Acres |
| Surface Water | Lake/pond |
Rooms
| Level | Type | Length | Width | Dimensions |
|---|---|---|---|---|
| Lower Level | Recreational, Games Room | 6.71 m | 6.71 m | 6.71 m x 6.71 m |
| Lower Level | Bedroom 5 | 3.05 m | 2.44 m | 3.05 m x 2.44 m |
| Lower Level | Bathroom | Measurements not available | ||
| Main Level | Kitchen | 3.4 m | 3.05 m | 3.4 m x 3.05 m |
| Main Level | Living Room | 3.66 m | 3.96 m | 3.66 m x 3.96 m |
| Main Level | Primary Bedroom | 3.4 m | 3.1 m | 3.4 m x 3.1 m |
| Main Level | Bedroom 2 | 3.05 m | 2.74 m | 3.05 m x 2.74 m |
| Main Level | Bedroom 3 | 3.35 m | 3.05 m | 3.35 m x 3.05 m |
| Main Level | Bedroom 4 | 3.35 m | 3.05 m | 3.35 m x 3.05 m |
| In Between | Laundry Room | Measurements not available |
Utilities
| Cable | Installed |
https://www.realtor.ca/real-estate/27625280/6287-concession-21-22-road-clearview-rural-clearview
Contact Us
Contact us for more information
Nancy Lee Richards
Salesperson
www.nancyrichards.com/
www.facebook.com/Nancy-Richards-Royal-Lepage-Signature-Realty-Inc-130521027007623/
www.linkedin.com/in/nancyrichardsrlp
201-30 Eglinton Ave West
Mississauga, Ontario L5R 3E7
(905) 568-2121
(905) 568-2588



























