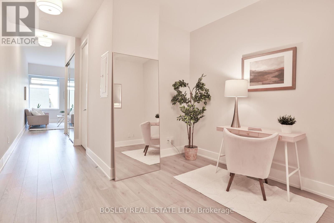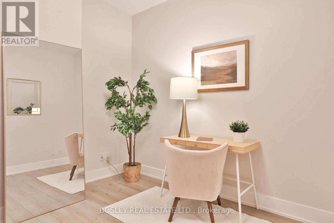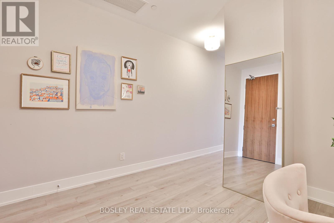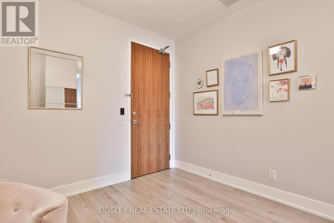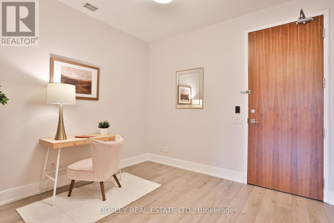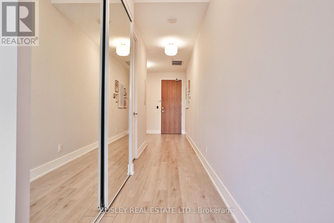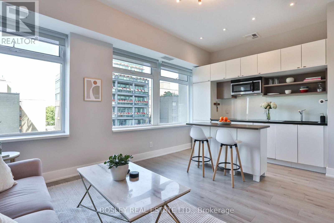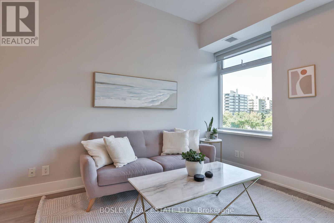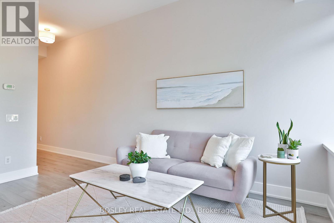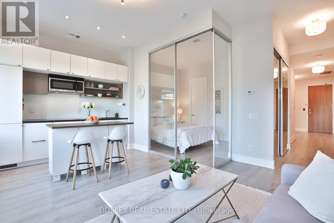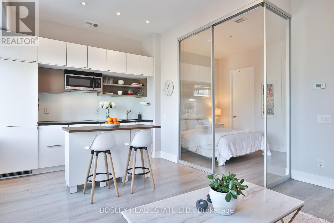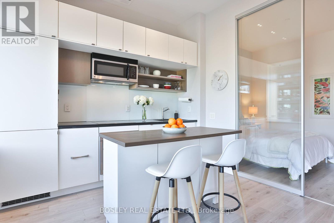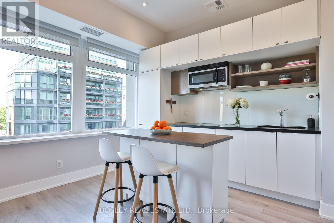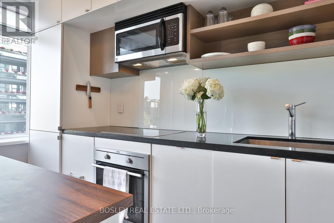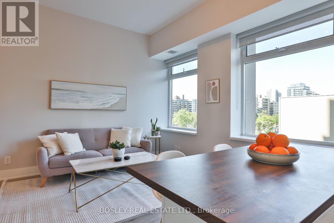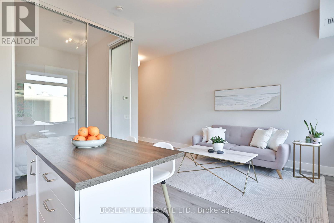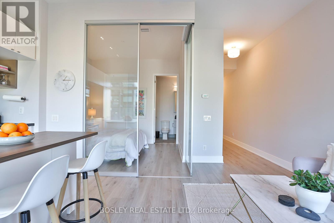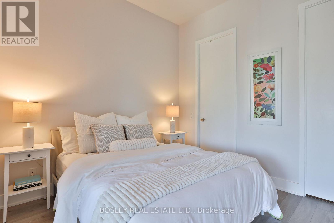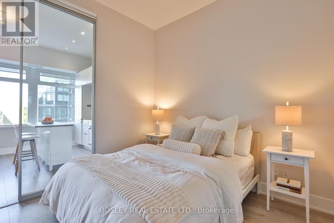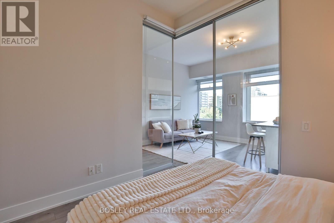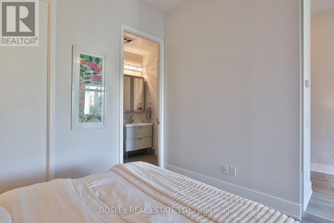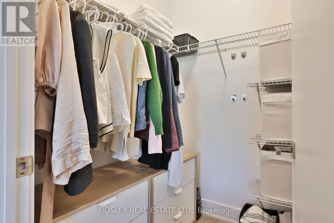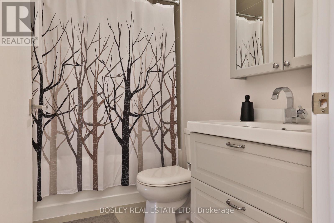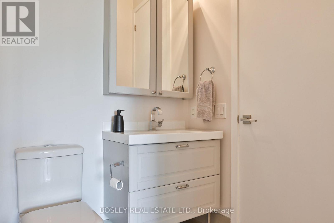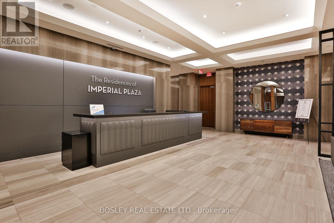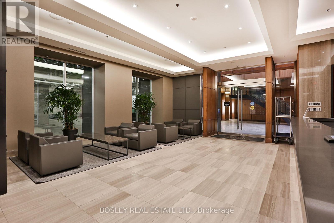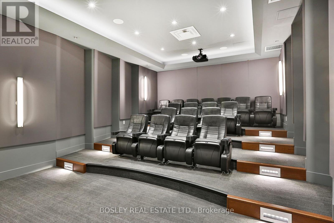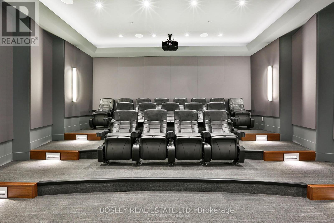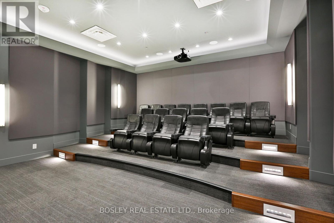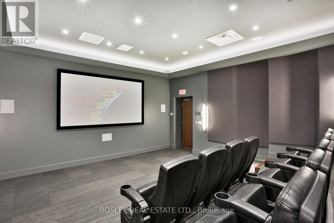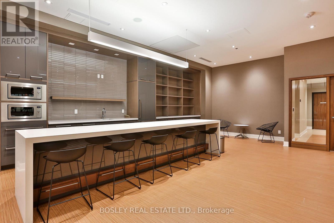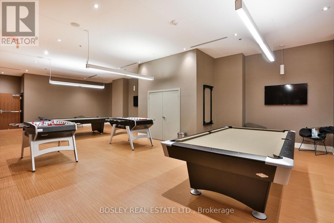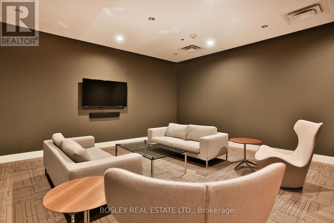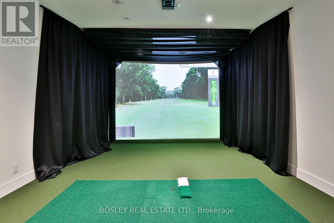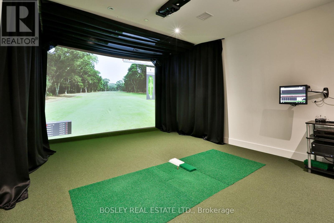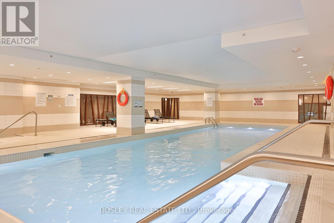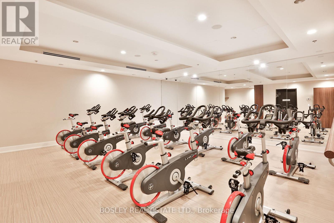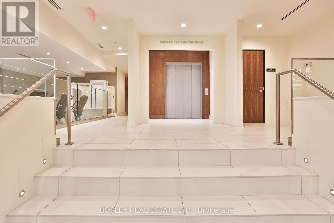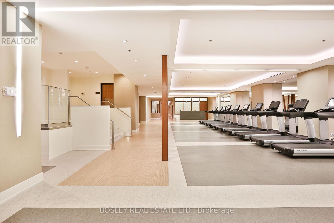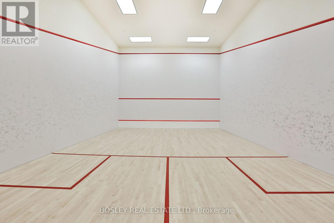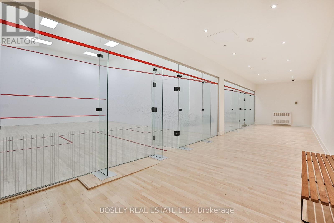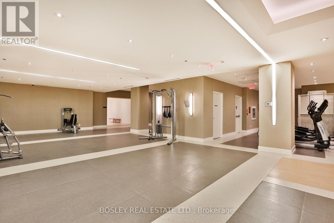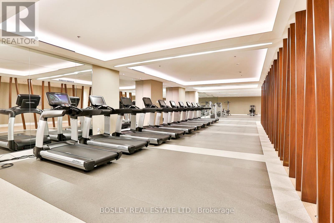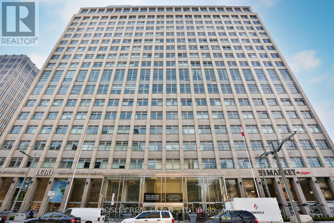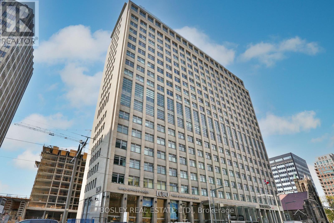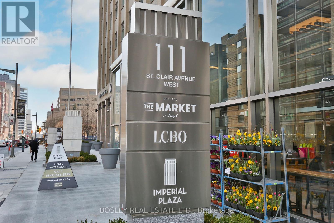628 - 111 St. Clair Avenue W Toronto, Ontario M4V 1N5
$579,000Maintenance, Common Area Maintenance, Insurance
$640.94 Monthly
Maintenance, Common Area Maintenance, Insurance
$640.94 MonthlySteps to Yonge and St Clair, this 1 bedroom plus den is a wonderful opportunity in Imperial Plaza. Just over 650 square feet, this spacious unit offers an open concept living space, generous bedroom, and an oversized den. The kitchen has quartz counters, integrated appliances, and a custom kitchen island for extra prep space and storage. The bedroom features a walk-in closet, and semi ensuite with soaker tub. Great sized den gives you many options of how to use the space, and makes working from home a breeze. The amenities in the building are second to none, including 24 Hour Concierge, Indoor Pool, Sauna, Games Room, Squash Courts, Basketball Court, Golf Simulator, Theatre Room, and Yoga Studio. Fabulous conveniences are at your doorsteps, with Longos, Starbucks, and LCBO. A quick walk to Yonge and St Clair to TTC for quick access to downtown. An opportunity for first time buyers, or downsizers looking for a pied-a-terre in the city, this is a unit that must be seen! (id:24801)
Property Details
| MLS® Number | C12446684 |
| Property Type | Single Family |
| Community Name | Yonge-St. Clair |
| Community Features | Pet Restrictions |
| Features | Carpet Free |
| Pool Type | Indoor Pool |
Building
| Bathroom Total | 1 |
| Bedrooms Above Ground | 1 |
| Bedrooms Below Ground | 1 |
| Bedrooms Total | 2 |
| Amenities | Recreation Centre, Party Room, Exercise Centre, Storage - Locker, Security/concierge |
| Appliances | Cooktop, Dishwasher, Dryer, Microwave, Oven, Hood Fan, Washer, Window Coverings, Refrigerator |
| Cooling Type | Central Air Conditioning |
| Exterior Finish | Concrete |
| Fire Protection | Smoke Detectors |
| Flooring Type | Laminate |
| Heating Fuel | Natural Gas |
| Heating Type | Heat Pump |
| Size Interior | 600 - 699 Ft2 |
| Type | Apartment |
Parking
| Underground | |
| Garage |
Land
| Acreage | No |
Rooms
| Level | Type | Length | Width | Dimensions |
|---|---|---|---|---|
| Main Level | Living Room | 3.28 m | 3.05 m | 3.28 m x 3.05 m |
| Main Level | Dining Room | 3.28 m | 3.05 m | 3.28 m x 3.05 m |
| Main Level | Den | 3.35 m | 3.25 m | 3.35 m x 3.25 m |
| Main Level | Kitchen | 3.28 m | 2.31 m | 3.28 m x 2.31 m |
| Main Level | Bedroom | 2.92 m | 3.23 m | 2.92 m x 3.23 m |
Contact Us
Contact us for more information
Kate Leigh Young
Broker
www.davidandkateyoung.com/
103 Vanderhoof Avenue
Toronto, Ontario M4G 2H5
(416) 322-8000
(416) 322-8800
David Young
Salesperson
(416) 899-8036
davidandkateyoung.com/
103 Vanderhoof Avenue
Toronto, Ontario M4G 2H5
(416) 322-8000
(416) 322-8800


