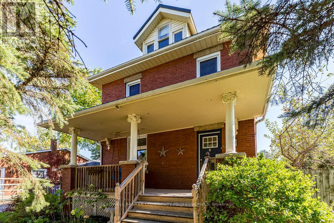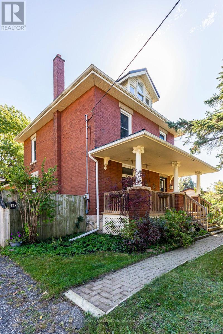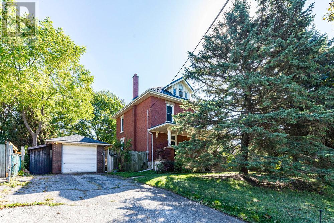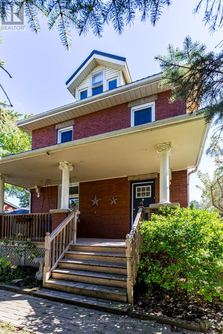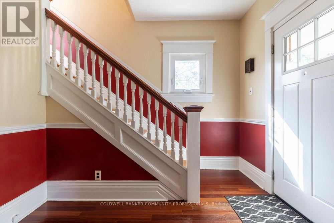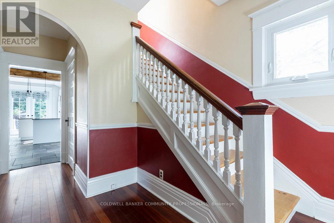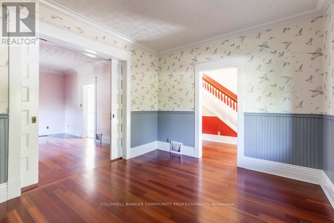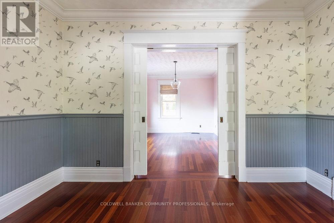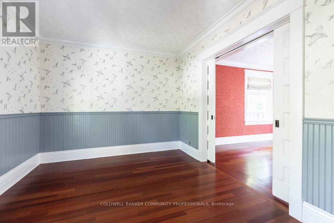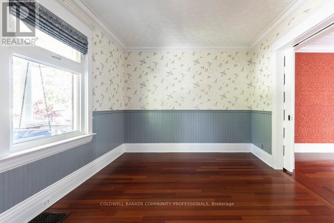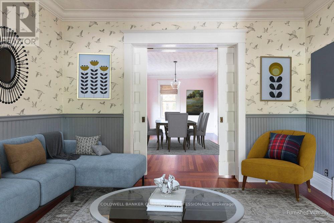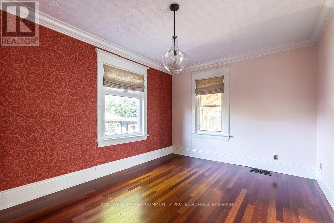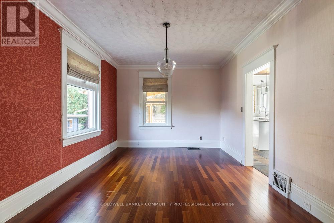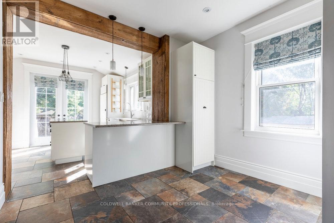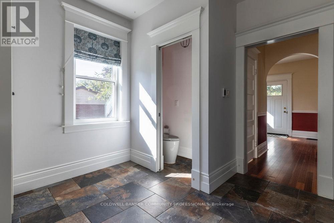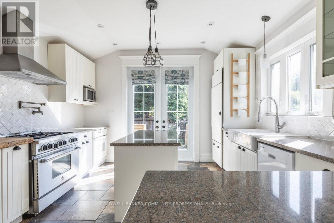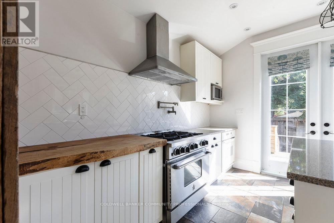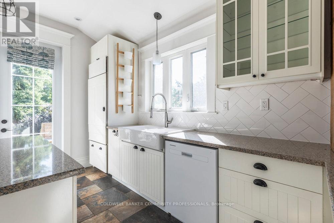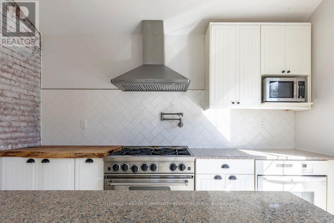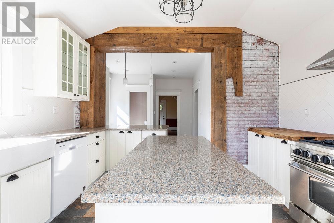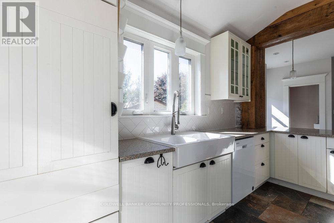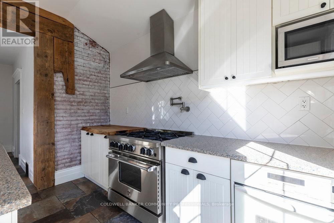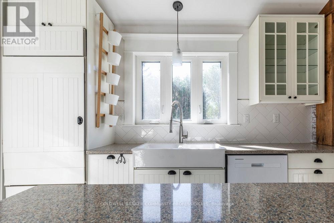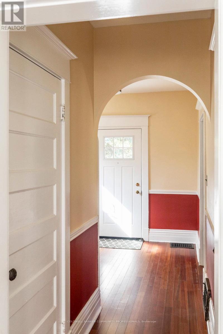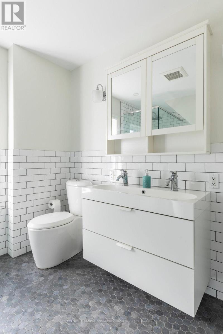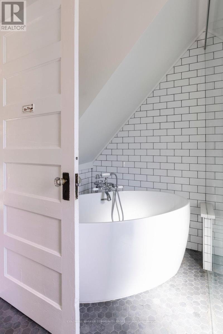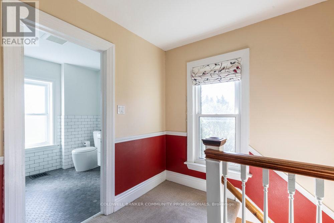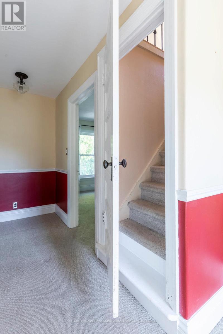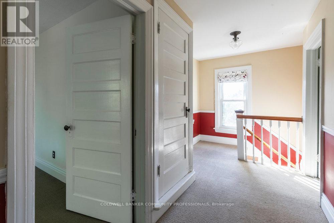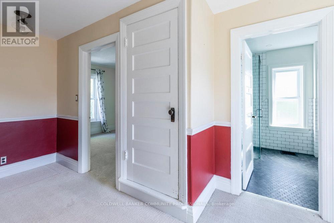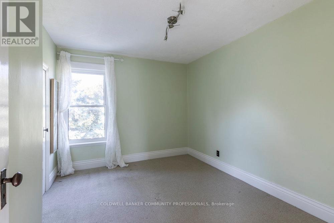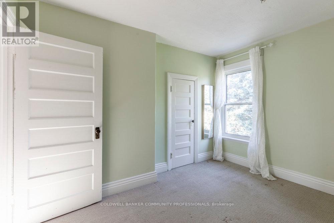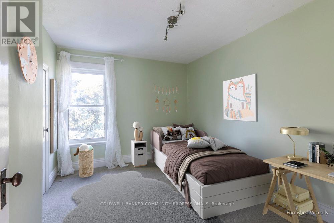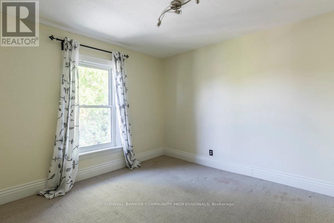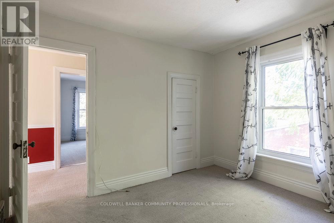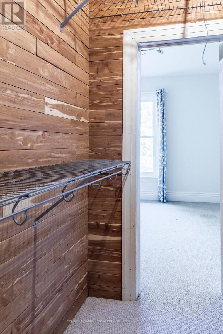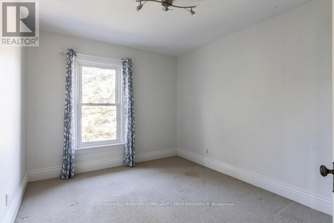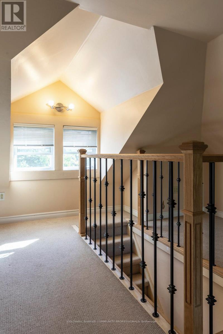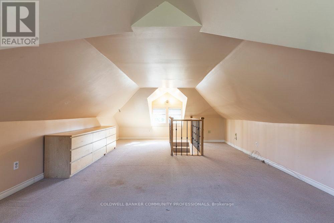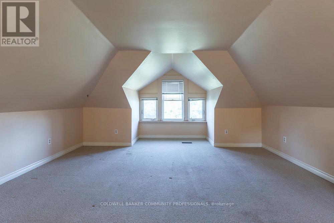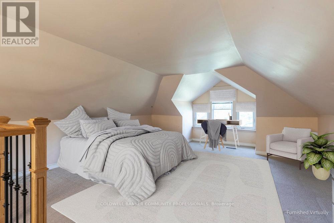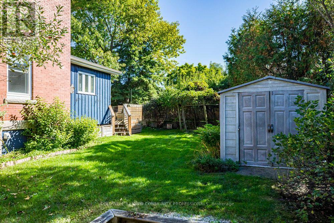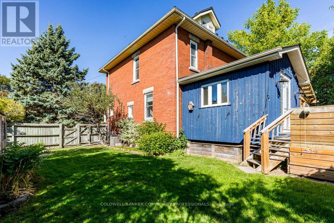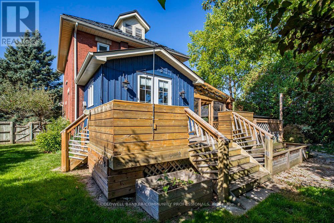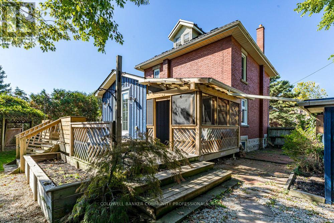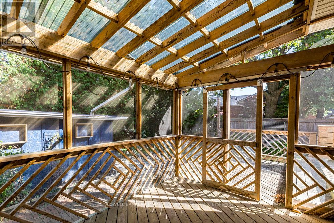627 Eramosa Road Guelph, Ontario N1E 2N7
$874,900
Nestled behind two lovely, mature evergreen trees lies a stately 2 1/2 storey, 3bedroom, red brick century home. Beautifully finished throughout including a fabulous kitchen with heated floors and heated floors in both bathrooms! Continuous upgrades over the years including a steel roof, energy efficient windows and doors on the main floor, upgraded appliances and much more. A complete list is available. The gardens are completely fenced and full of perennials and room for your own vegetable garden. Completing the outdoor experience is a cozy screened in, three season sunroom! Single detached garage for one car and space for three more in the driveway. Located 5minutes to bustling downtown Guelph and close to shopping, schools and public transit. (id:24801)
Open House
This property has open houses!
10:00 am
Ends at:12:00 pm
Property Details
| MLS® Number | X12451644 |
| Property Type | Single Family |
| Community Name | Grange Road |
| Amenities Near By | Park, Place Of Worship, Public Transit, Schools |
| Community Features | Community Centre |
| Features | Sump Pump |
| Parking Space Total | 4 |
| Structure | Deck, Patio(s), Porch, Shed |
Building
| Bathroom Total | 2 |
| Bedrooms Above Ground | 3 |
| Bedrooms Total | 3 |
| Age | 100+ Years |
| Appliances | Water Heater - Tankless, Water Heater, Dishwasher, Dryer, Range, Stove, Washer, Refrigerator |
| Basement Development | Unfinished |
| Basement Type | Full (unfinished) |
| Construction Style Attachment | Detached |
| Cooling Type | Central Air Conditioning |
| Exterior Finish | Brick |
| Foundation Type | Stone |
| Half Bath Total | 1 |
| Heating Fuel | Natural Gas |
| Heating Type | Forced Air |
| Stories Total | 3 |
| Size Interior | 1,500 - 2,000 Ft2 |
| Type | House |
| Utility Water | Municipal Water |
Parking
| Detached Garage | |
| Garage |
Land
| Acreage | No |
| Fence Type | Fenced Yard |
| Land Amenities | Park, Place Of Worship, Public Transit, Schools |
| Landscape Features | Landscaped |
| Sewer | Sanitary Sewer |
| Size Depth | 101 Ft ,2 In |
| Size Frontage | 82 Ft ,6 In |
| Size Irregular | 82.5 X 101.2 Ft |
| Size Total Text | 82.5 X 101.2 Ft |
Rooms
| Level | Type | Length | Width | Dimensions |
|---|---|---|---|---|
| Second Level | Primary Bedroom | 2.93 m | 3.5 m | 2.93 m x 3.5 m |
| Second Level | Bedroom 2 | 2.65 m | 3.5 m | 2.65 m x 3.5 m |
| Second Level | Bedroom 3 | 2.99 m | 3.41 m | 2.99 m x 3.41 m |
| Second Level | Loft | 6.1 m | 2.44 m | 6.1 m x 2.44 m |
| Main Level | Living Room | 3.57 m | 3.87 m | 3.57 m x 3.87 m |
| Main Level | Dining Room | 3.32 m | 4.6 m | 3.32 m x 4.6 m |
| Main Level | Kitchen | 3.23 m | 3.29 m | 3.23 m x 3.29 m |
| Main Level | Solarium | 3.02 m | 3.47 m | 3.02 m x 3.47 m |
https://www.realtor.ca/real-estate/28966086/627-eramosa-road-guelph-grange-road-grange-road
Contact Us
Contact us for more information
Cassandra D. Allen
Broker
allencliffe.ca/
318 Dundurn St South #1b
Hamilton, Ontario L8P 4L6
(905) 522-1110
(905) 522-1467
HTTP://www.cbcommunityprofessionals.ca
Geoff Allen
Salesperson
112 Hurontario St
Collingwood, Ontario L9Y 2L8
(705) 445-5520
(705) 445-1545
locationsnorth.com/


