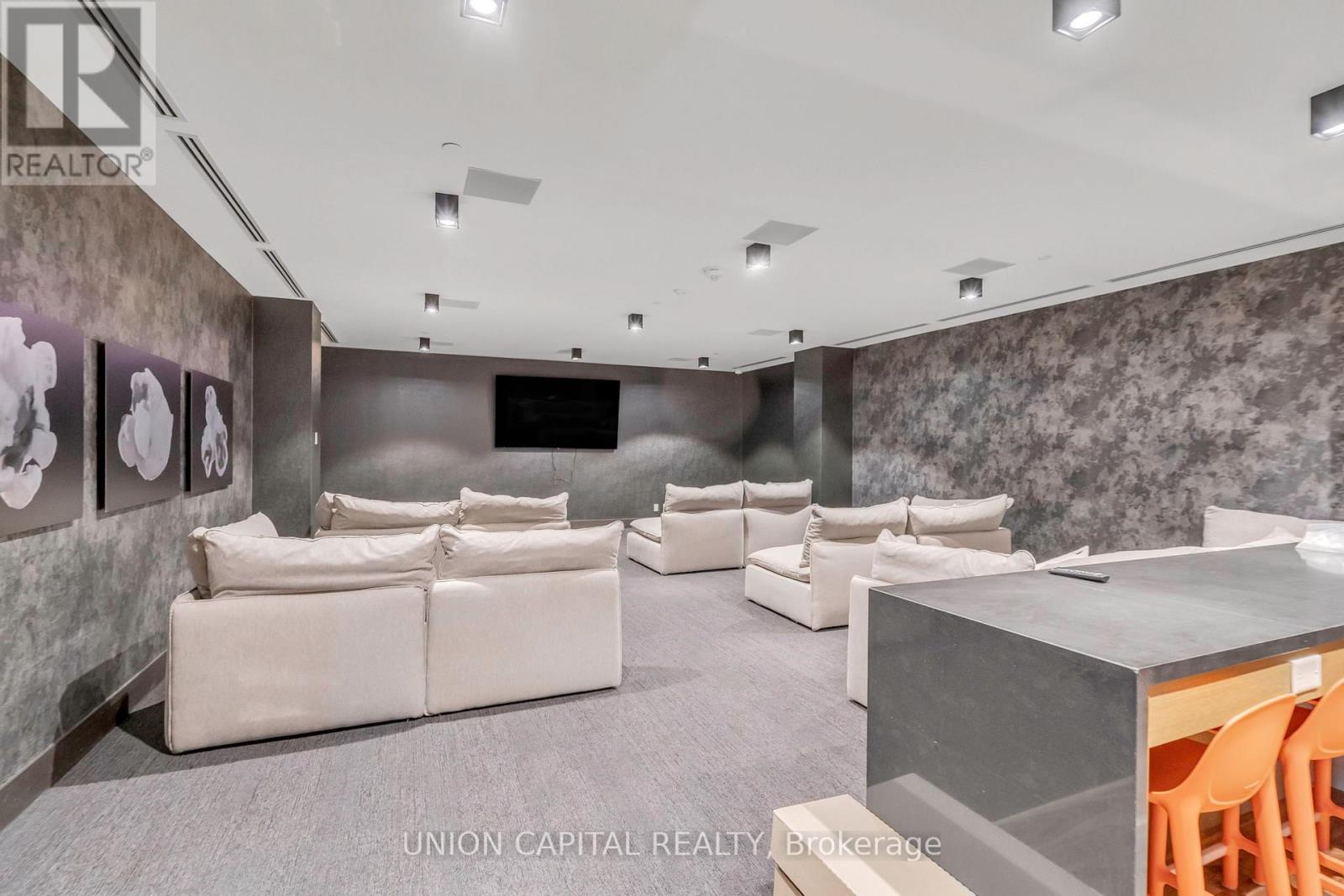627 - 8119 Birchmount Road Markham, Ontario L6G 0H5
$2,900 Monthly
Welcome to this One Year Old 2-bed, 2-bath condo with parking and locker at Gallery Square Condos. Features an open-concept design with a practical layout, 9-foot ceilings, laminate flooring, stainless steel appliances, and granite countertops. Conveniently located with a bus stop right at your door. Enjoy 24-hour concierge service, nearby amenities including Civic Centre, supermarkets, restaurants, and top-rated Unionville schools. Just minutes away from Highways 404 and 407, the Go Train, YMCA, and much more. You Don't Want to Miss This One!!! **EXTRAS** B/I Fridge, Dishwasher, Oven, Cooktop Stove, Microwave, Washer & Dryer. All Light Fixtures And Window Covering. (id:24801)
Property Details
| MLS® Number | N11942115 |
| Property Type | Single Family |
| Community Name | Unionville |
| Community Features | Pet Restrictions |
| Features | Balcony, Carpet Free |
| Parking Space Total | 1 |
Building
| Bathroom Total | 2 |
| Bedrooms Above Ground | 2 |
| Bedrooms Total | 2 |
| Amenities | Security/concierge, Exercise Centre, Party Room, Storage - Locker |
| Cooling Type | Central Air Conditioning |
| Exterior Finish | Brick, Concrete |
| Flooring Type | Laminate |
| Heating Fuel | Natural Gas |
| Heating Type | Forced Air |
| Size Interior | 800 - 899 Ft2 |
| Type | Apartment |
Parking
| Underground |
Land
| Acreage | No |
Rooms
| Level | Type | Length | Width | Dimensions |
|---|---|---|---|---|
| Flat | Kitchen | 6.7 m | 3.37 m | 6.7 m x 3.37 m |
| Flat | Dining Room | 6.7 m | 3.37 m | 6.7 m x 3.37 m |
| Flat | Living Room | 6 m | 3.37 m | 6 m x 3.37 m |
| Flat | Primary Bedroom | 3.25 m | 3.12 m | 3.25 m x 3.12 m |
| Flat | Bedroom 2 | 2.87 m | 2.76 m | 2.87 m x 2.76 m |
https://www.realtor.ca/real-estate/27845808/627-8119-birchmount-road-markham-unionville-unionville
Contact Us
Contact us for more information
Lara Boujikian
Broker
(289) 317-1288
(289) 317-1289
HTTP://www.unioncapitalrealty.com




































