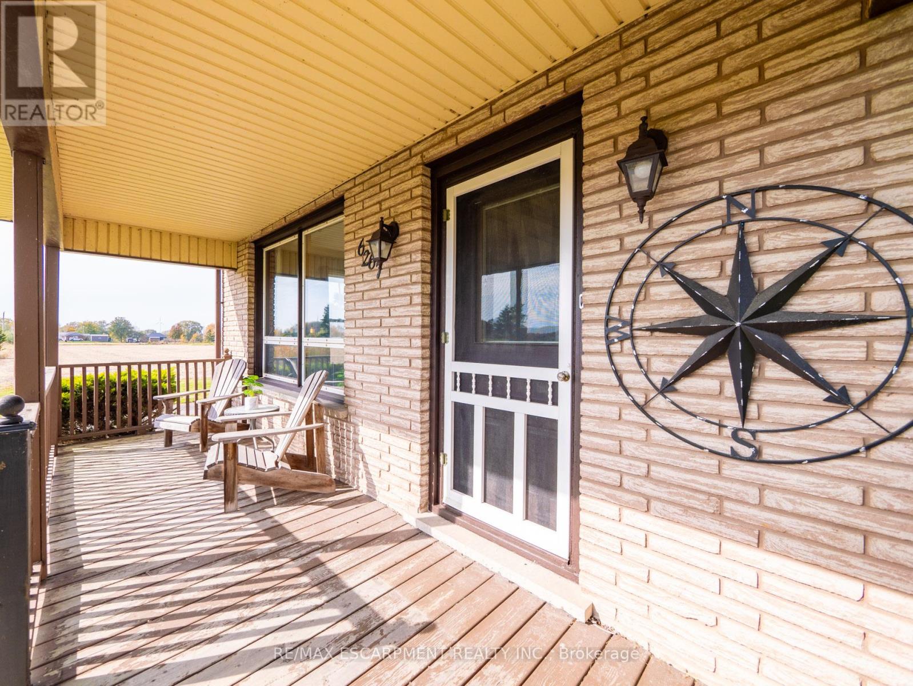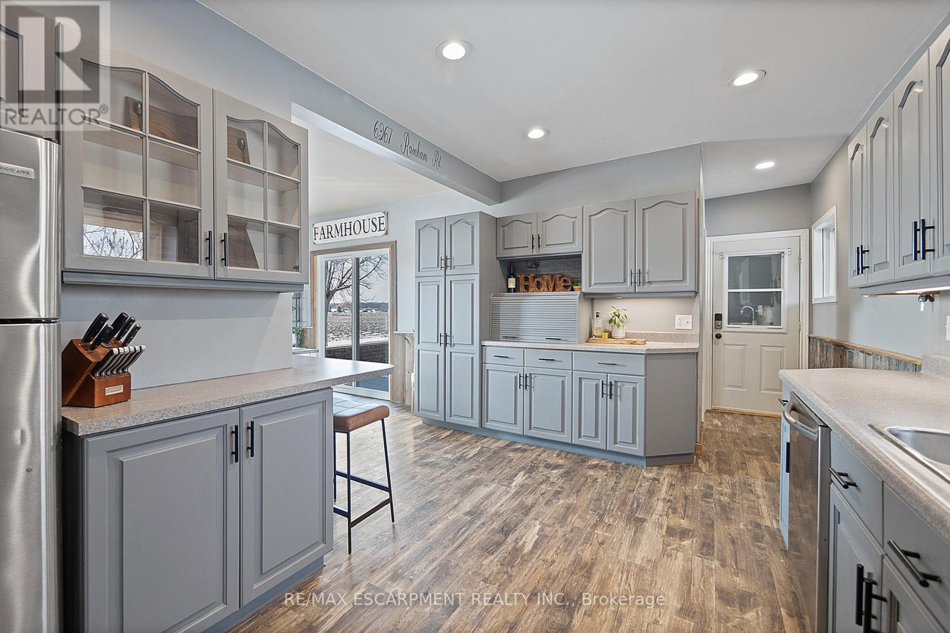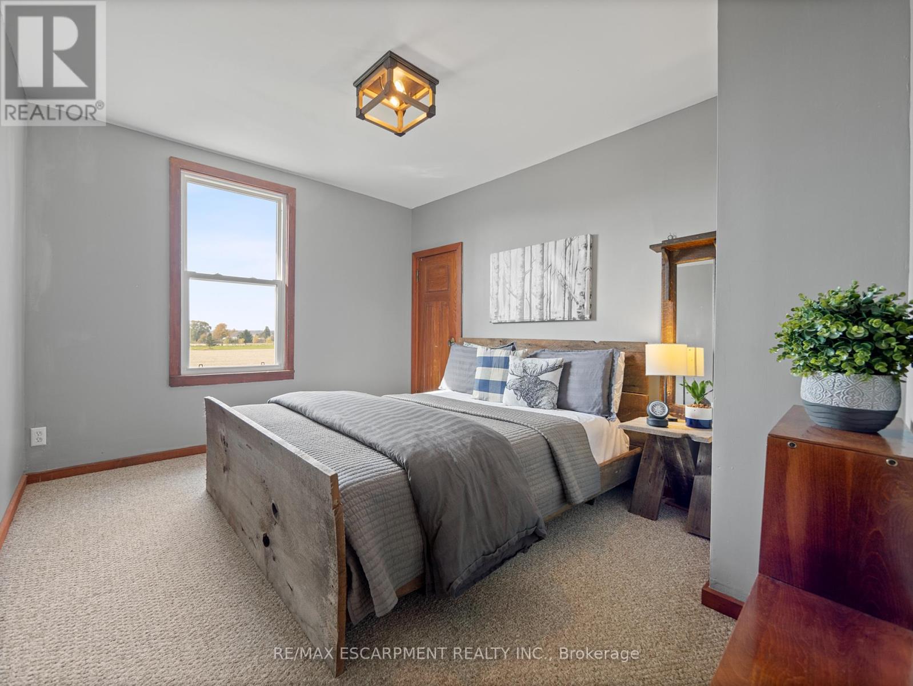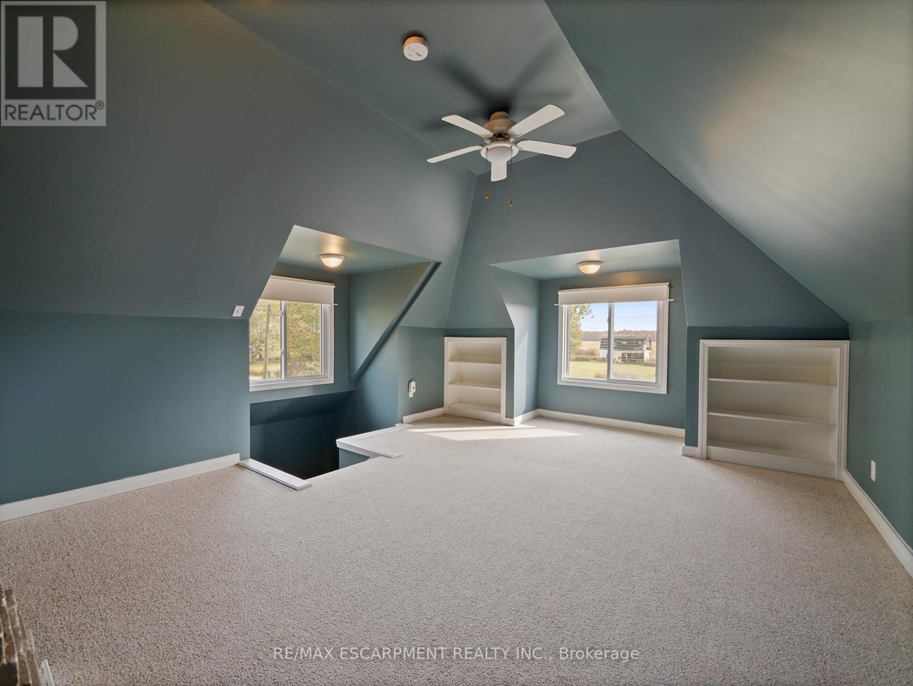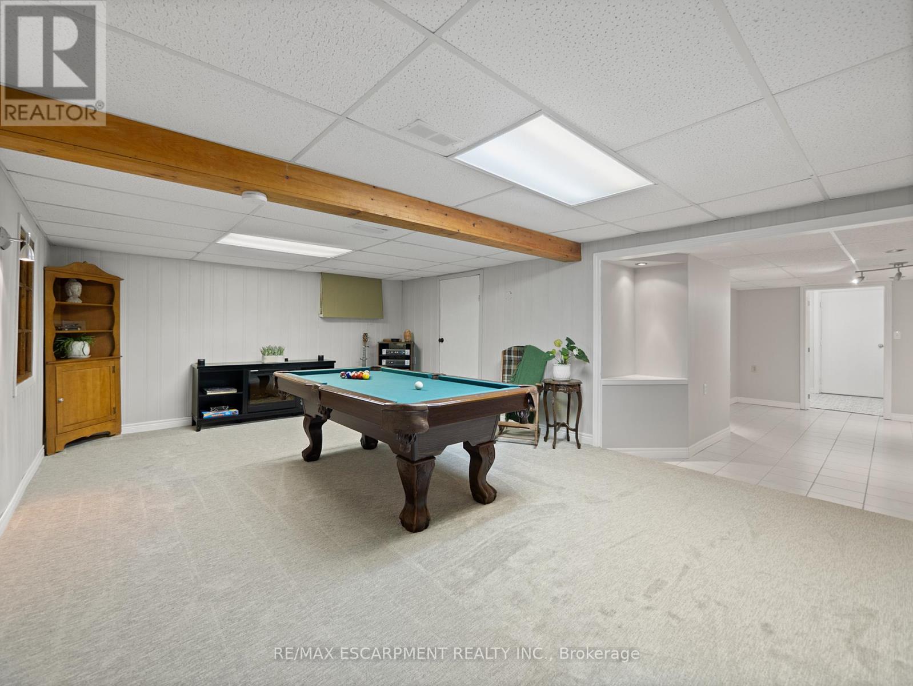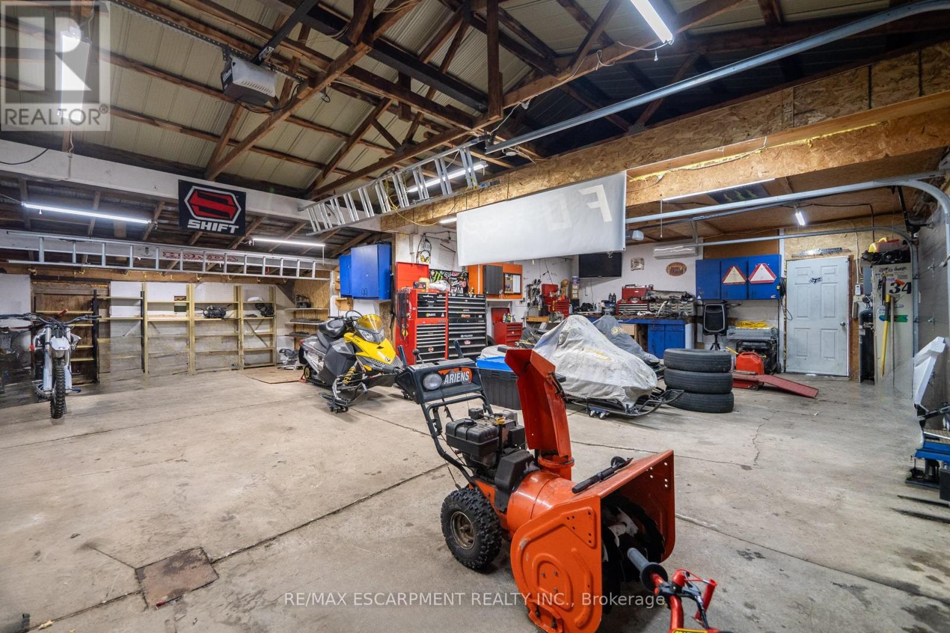6267 Rainham Road Haldimand, Ontario N1A 2W8
$699,000
Welcome to your meticulously maintained double brick home which offers a blend of historic charm and modern convenience. Featuring 4 bedrooms and 2 full bathrooms, this home has 9' ceilings throughout, original trim work, barnboard wainscotting, a vaulted loft, and an updated kitchen with new appliances in 2021. Recent upgrades include vinyl windows, new AC in 2023, a roof replacement in 2018, a new hot water tank in 2019, and life-proof vinyl flooring installed on the main floor in 2022. The upstairs bathroom was fully renovated in 2022. The basement has full heigh ceilings and is finished with an exterior exit. The property is a hobbyists dream with a 36'x38' steel clad mostly insulated workshop with 220 welder plug, concrete floor, steel roof, and heat pump installed in 2023 for heating and cooling. Additional storage includes an 11'x 15' shed with attached carport. Sitting on a spacious lot with scenic views the exterior also includes a 14'x26' organic veggie garden, fed by rainwater, a covered seating area with pond to relax and watch the sunsets, a large driveway, and full length covered front porch! No need to worry about internet.... this home offers fiber optic internet with Rogers/ XPlornet, Bell! This home is ready for its new owners to enjoy with close by amenities, beautiful surroundings, and Lake Erie within 2 minute drive. Town is less than 10 minutes away! (id:24801)
Property Details
| MLS® Number | X11930273 |
| Property Type | Single Family |
| Community Name | Haldimand |
| Amenities Near By | Beach, Marina, Place Of Worship |
| Equipment Type | None |
| Features | Level Lot, Flat Site, Dry, Level, Sump Pump |
| Parking Space Total | 12 |
| Rental Equipment Type | None |
| Structure | Patio(s), Porch |
Building
| Bathroom Total | 2 |
| Bedrooms Above Ground | 4 |
| Bedrooms Total | 4 |
| Appliances | Garage Door Opener Remote(s), Water Heater, Dishwasher, Dryer, Garage Door Opener, Microwave, Refrigerator, Stove, Washer, Window Coverings |
| Basement Features | Walk-up |
| Basement Type | Full |
| Construction Status | Insulation Upgraded |
| Construction Style Attachment | Detached |
| Cooling Type | Central Air Conditioning |
| Exterior Finish | Brick |
| Foundation Type | Block |
| Heating Fuel | Natural Gas |
| Heating Type | Forced Air |
| Stories Total | 2 |
| Size Interior | 2,000 - 2,500 Ft2 |
| Type | House |
Parking
| Detached Garage | |
| R V |
Land
| Acreage | No |
| Land Amenities | Beach, Marina, Place Of Worship |
| Sewer | Septic System |
| Size Depth | 258 Ft |
| Size Frontage | 115 Ft |
| Size Irregular | 115 X 258 Ft |
| Size Total Text | 115 X 258 Ft|1/2 - 1.99 Acres |
| Surface Water | Pond Or Stream |
Utilities
| Cable | Installed |
https://www.realtor.ca/real-estate/27818104/6267-rainham-road-haldimand-haldimand
Contact Us
Contact us for more information
Conrad Guy Zurini
Broker of Record
www.remaxescarpment.com/
2180 Itabashi Way #4b
Burlington, Ontario L7M 5A5
(905) 639-7676
(905) 681-9908
www.remaxescarpment.com/







