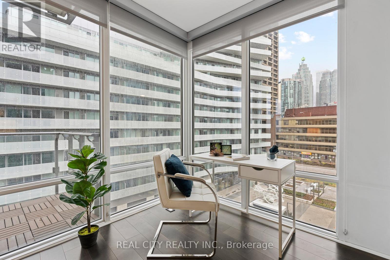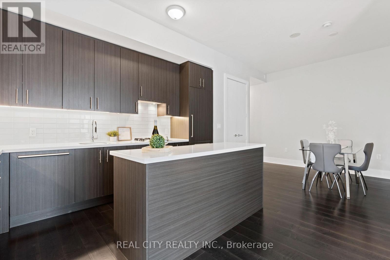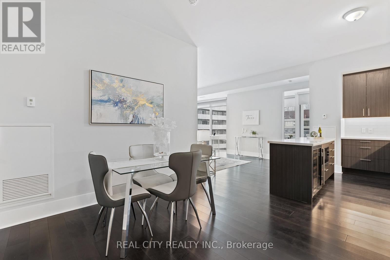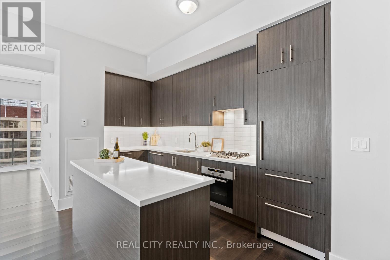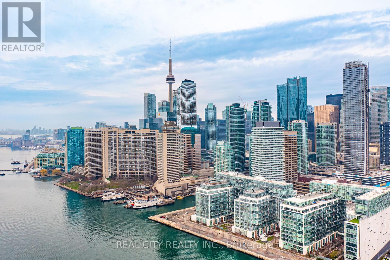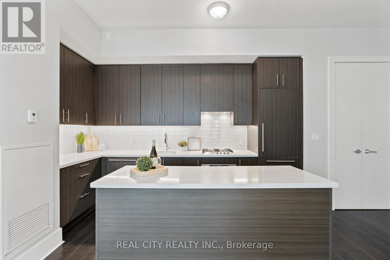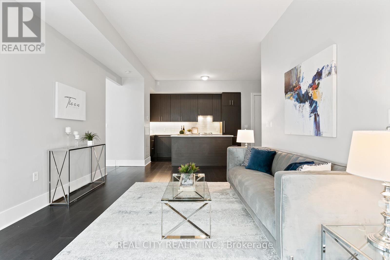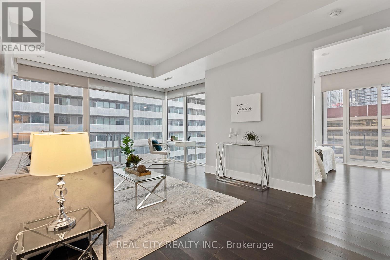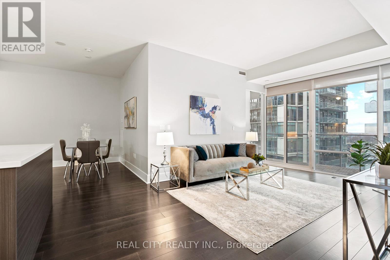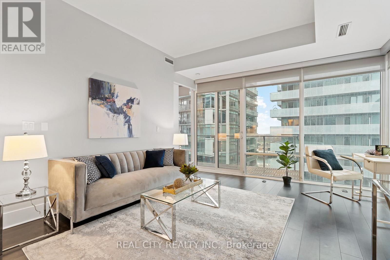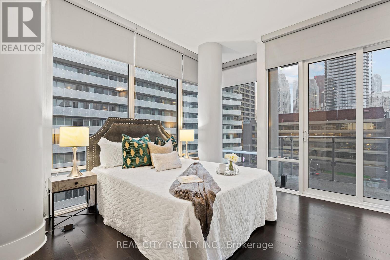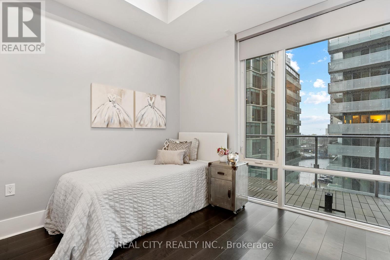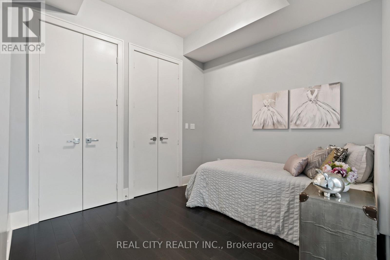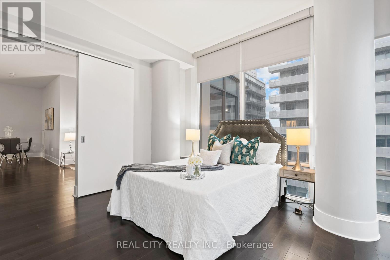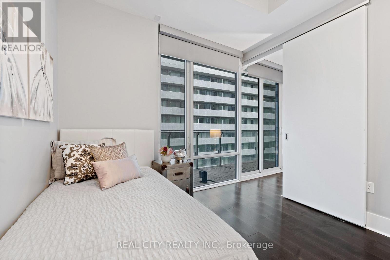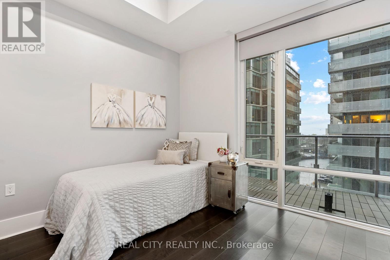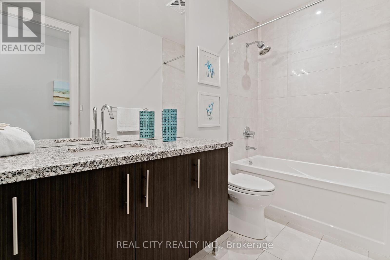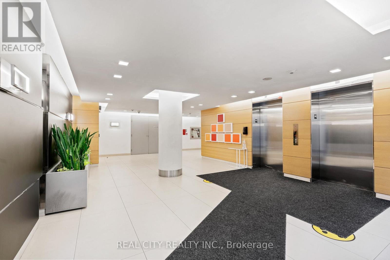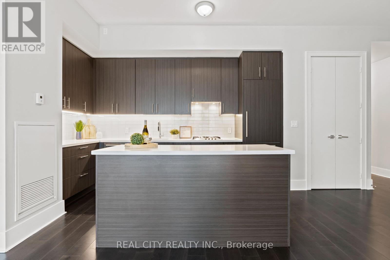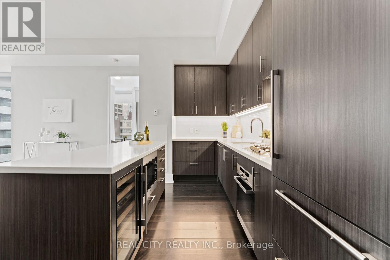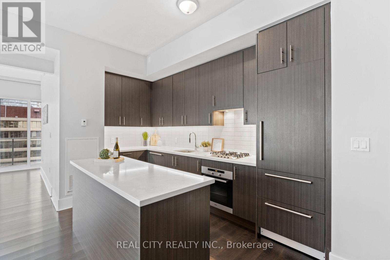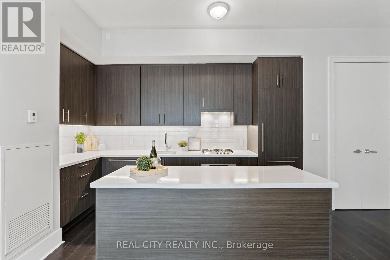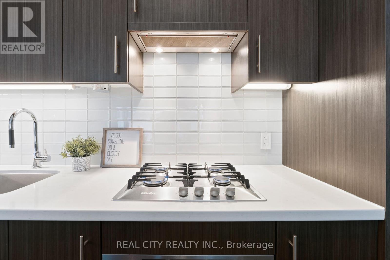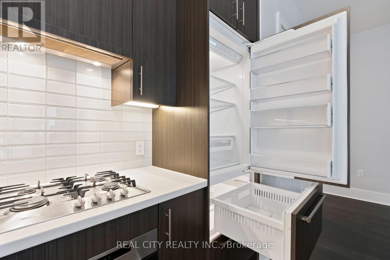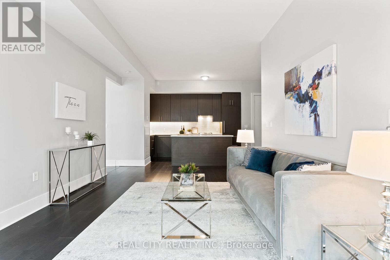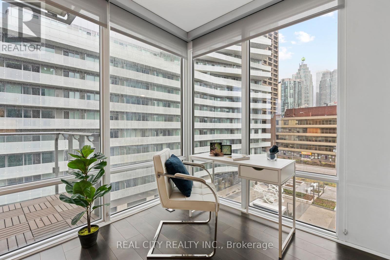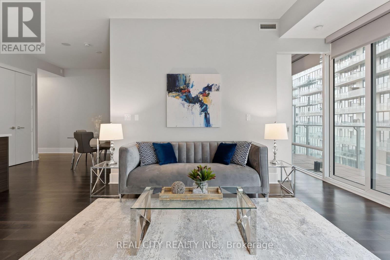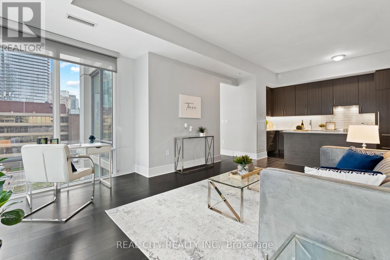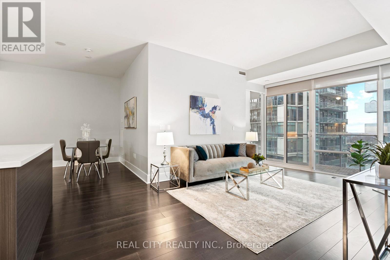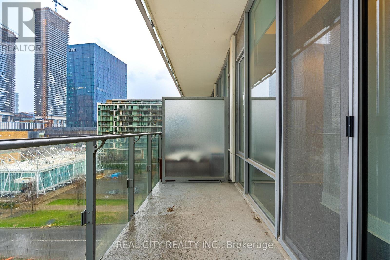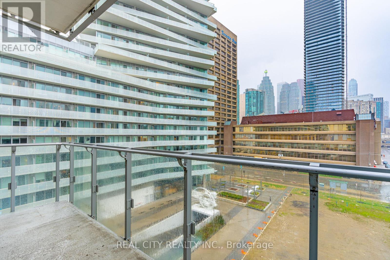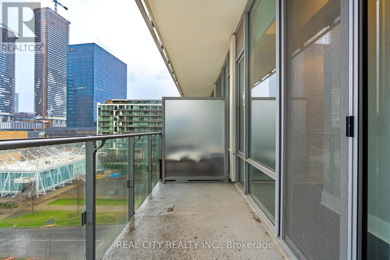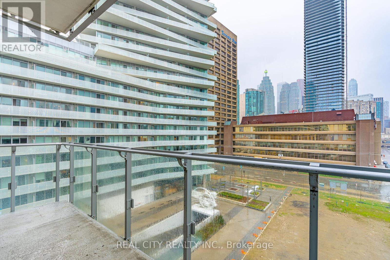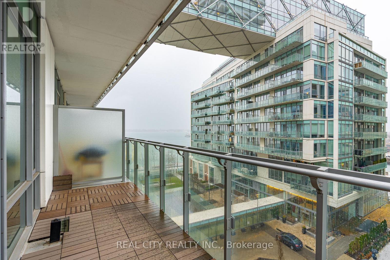626 - 29 Queens Quay E Toronto, Ontario M5E 0A4
$4,200 Monthly
Experience Exhilarating Lifestyle at Pier 27! Imagine Vibrant Lakeside Living Where You Can Enjoy Your Time with Flair! Freshly Painted in Modern Colours, New Valance Lighting, Plank Hardwood Floors, Modern Open Kitchen, Pantry, Centre Island For Culinary Delights. Expansive 10 Ft Smooth Ceiling Height Windows In Corner Suite, More Natural Light To Brighten Your Day. Two Big Balconies With Access From 2 Split Bedrooms + Living/Office Room! Primary Bedroom Has Walk-In Closet, 4 Pc Ensuite With Heated Floor! 2nd Bedroom Has Double Closets For More Storage. Double Entry Closet + Spacious Main Washroom. Several Coveted Schools Nearby. Fantastic Location. Nice Lake Views. Short Walk To Exciting Destinations, Concerts/Sports. Oh, The City Life! Stroll Along The Waterfront And Catch Part Of Everything As You Elevate Your Lifestyle! Stay In Shape With World Class Amenities! Shopping, Fine Restaurants ++. Exceptional Value. Non-Smokers Without Pets Preferred. Thank You for Respecting This. (id:24801)
Property Details
| MLS® Number | C12457990 |
| Property Type | Single Family |
| Community Name | Waterfront Communities C1 |
| Amenities Near By | Park, Public Transit, Schools |
| Community Features | Pets Allowed With Restrictions |
| Easement | Unknown, None |
| Features | Lighting, Balcony, Carpet Free |
| Parking Space Total | 1 |
| Pool Type | Indoor Pool, Outdoor Pool |
| View Type | Lake View, View Of Water |
| Water Front Type | Waterfront |
Building
| Bathroom Total | 2 |
| Bedrooms Above Ground | 2 |
| Bedrooms Below Ground | 1 |
| Bedrooms Total | 3 |
| Age | 6 To 10 Years |
| Amenities | Car Wash, Security/concierge, Exercise Centre, Visitor Parking, Separate Electricity Meters |
| Appliances | Range |
| Basement Type | None |
| Cooling Type | Central Air Conditioning |
| Exterior Finish | Concrete |
| Fire Protection | Controlled Entry, Smoke Detectors, Security System, Security Guard |
| Flooring Type | Hardwood |
| Foundation Type | Poured Concrete |
| Heating Fuel | Natural Gas |
| Heating Type | Forced Air |
| Size Interior | 1,000 - 1,199 Ft2 |
| Type | Apartment |
Parking
| Underground | |
| Garage |
Land
| Access Type | Public Road, Year-round Access |
| Acreage | No |
| Land Amenities | Park, Public Transit, Schools |
Rooms
| Level | Type | Length | Width | Dimensions |
|---|---|---|---|---|
| Main Level | Kitchen | 3.2 m | 2.2 m | 3.2 m x 2.2 m |
| Main Level | Dining Room | 3.3 m | 3.1 m | 3.3 m x 3.1 m |
| Main Level | Living Room | 4.1 m | 4 m | 4.1 m x 4 m |
| Main Level | Office | 4.1 m | 4 m | 4.1 m x 4 m |
| Main Level | Primary Bedroom | 4.5 m | 3.3 m | 4.5 m x 3.3 m |
| Main Level | Bedroom 2 | 3.2 m | 3 m | 3.2 m x 3 m |
Contact Us
Contact us for more information
Ade Akinbola
Salesperson
55 Rutherford Rd S #3
Brampton, Ontario L6W 3J3
(905) 454-5222
(905) 454-5242
www.realcityrealty.ca/


