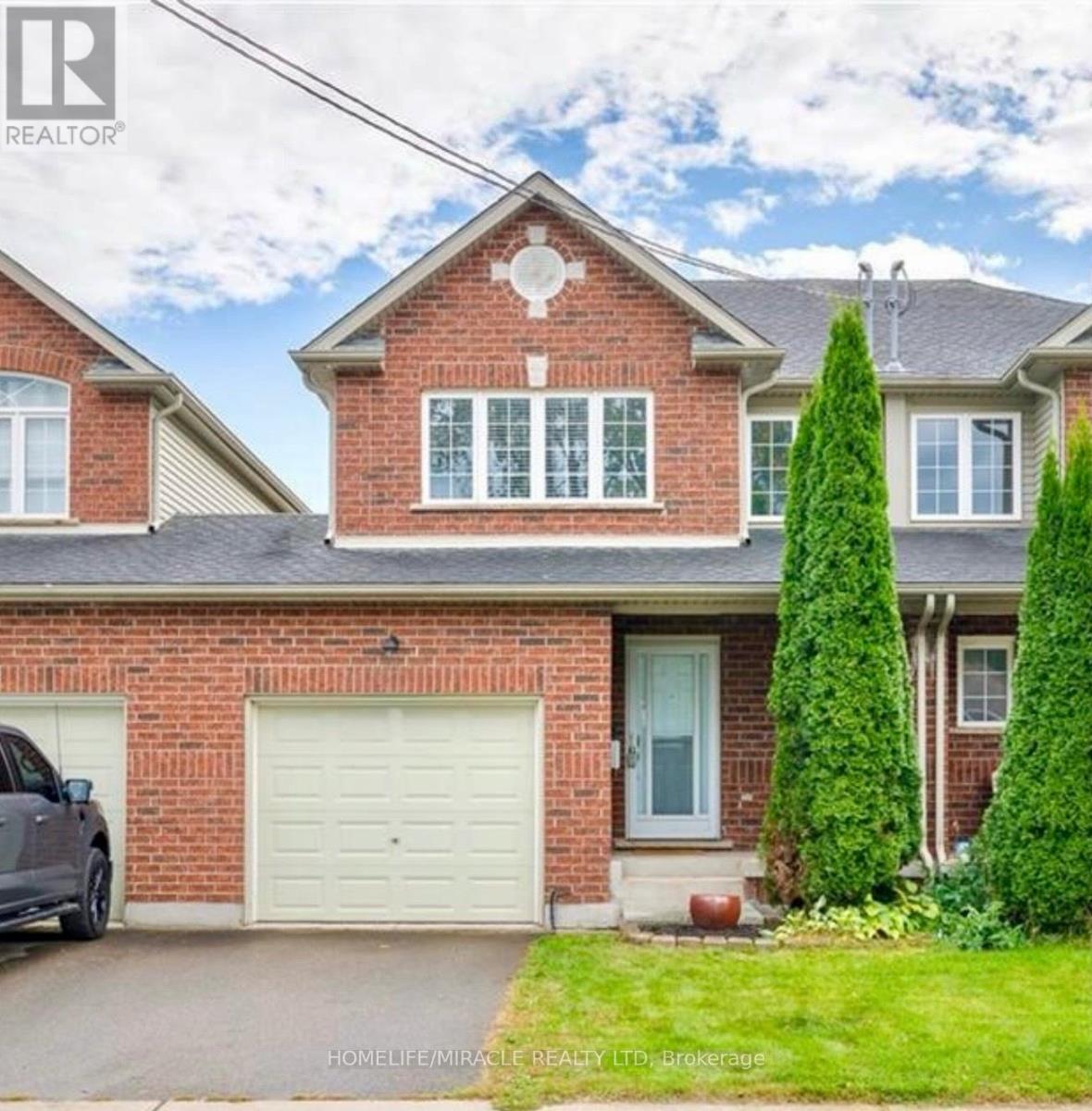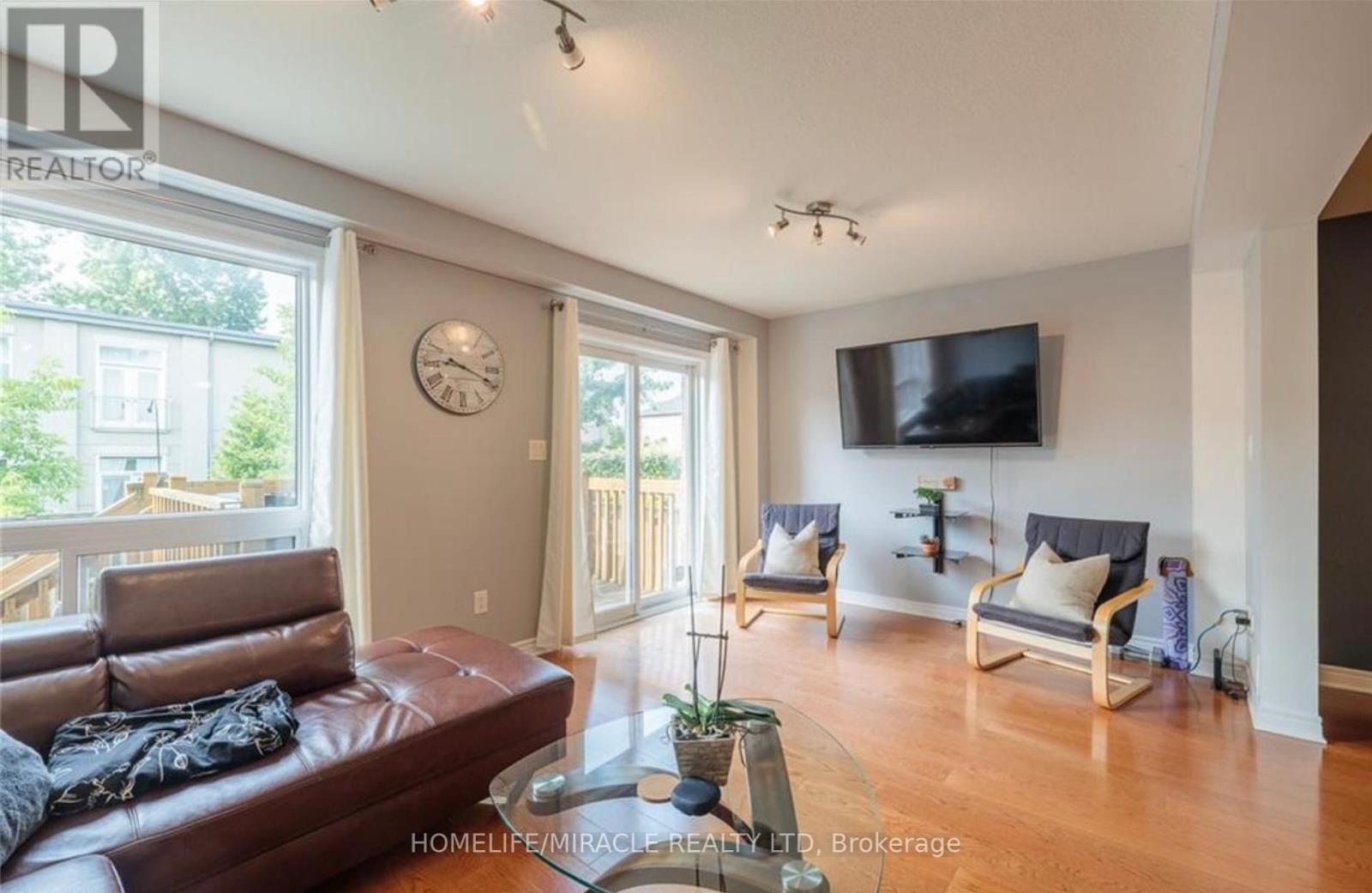6254 Ash Street Niagara Falls, Ontario L2G 2H5
3 Bedroom
2 Bathroom
Central Air Conditioning
Forced Air
$2,650 Monthly
This beautiful townhouse is perfectly situated in a prime location, offering both privacy and convenience. Boasting 3 spacious bedrooms, 2 bathrooms, and a private backyard, this home is ideal for families and professionals. It is surrounded by a variety of local amenities, casino, Great Falls, shopping centers, public transit, and much more. **EXTRAS** Tenant pays for utilities (Gas, Hydro, Water)Property is also partially furnished. (id:24801)
Property Details
| MLS® Number | X11946360 |
| Property Type | Single Family |
| Community Name | 216 - Dorchester |
| Amenities Near By | Schools |
| Features | Sump Pump |
| Parking Space Total | 2 |
Building
| Bathroom Total | 2 |
| Bedrooms Above Ground | 3 |
| Bedrooms Total | 3 |
| Appliances | Garage Door Opener Remote(s), Dishwasher, Dryer, Microwave, Refrigerator, Stove, Washer |
| Basement Development | Unfinished |
| Basement Type | N/a (unfinished) |
| Construction Style Attachment | Attached |
| Cooling Type | Central Air Conditioning |
| Exterior Finish | Brick |
| Foundation Type | Concrete |
| Half Bath Total | 1 |
| Heating Fuel | Natural Gas |
| Heating Type | Forced Air |
| Stories Total | 2 |
| Type | Row / Townhouse |
| Utility Water | Municipal Water |
Parking
| Garage |
Land
| Acreage | No |
| Land Amenities | Schools |
| Sewer | Sanitary Sewer |
Rooms
| Level | Type | Length | Width | Dimensions |
|---|---|---|---|---|
| Second Level | Primary Bedroom | 3.91 m | 4.03 m | 3.91 m x 4.03 m |
| Second Level | Bedroom | 4.47 m | 2.66 m | 4.47 m x 2.66 m |
| Second Level | Bedroom | 3.47 m | 2.84 m | 3.47 m x 2.84 m |
| Second Level | Loft | 2.84 m | 2.64 m | 2.84 m x 2.64 m |
| Second Level | Bathroom | 2.69 m | 1.52 m | 2.69 m x 1.52 m |
| Basement | Laundry Room | 2.38 m | 1.42 m | 2.38 m x 1.42 m |
| Main Level | Living Room | 5.8 m | 3.27 m | 5.8 m x 3.27 m |
| Main Level | Kitchen | 2.74 m | 3.25 m | 2.74 m x 3.25 m |
| Main Level | Dining Room | 2.74 m | 3.25 m | 2.74 m x 3.25 m |
| Main Level | Bathroom | 1.52 m | 1.5 m | 1.52 m x 1.5 m |
Contact Us
Contact us for more information
Prad Chandragandan
Salesperson
Homelife/miracle Realty Ltd
821 Bovaird Dr West #31
Brampton, Ontario L6X 0T9
821 Bovaird Dr West #31
Brampton, Ontario L6X 0T9
(905) 455-5100
(905) 455-5110


















