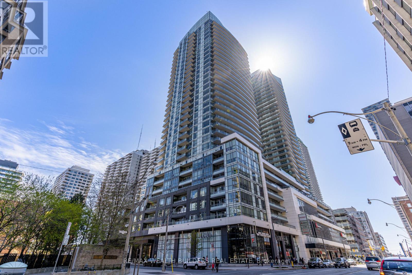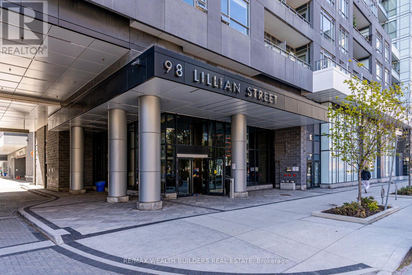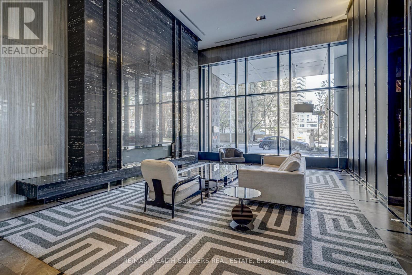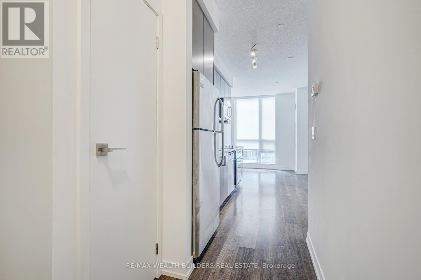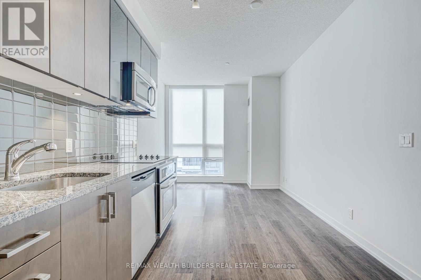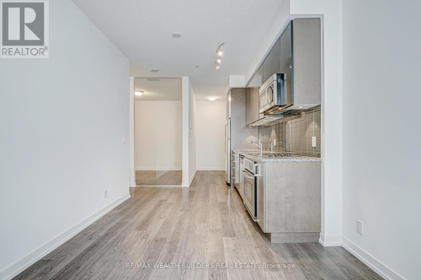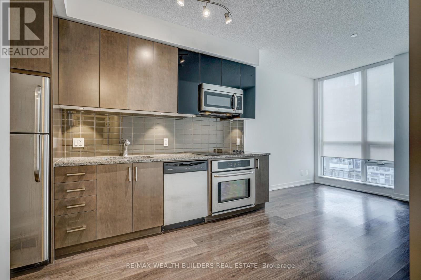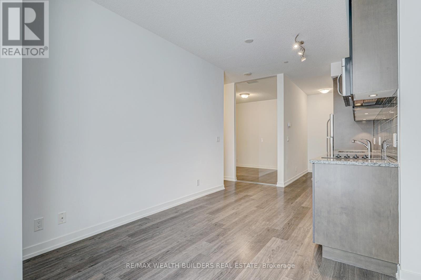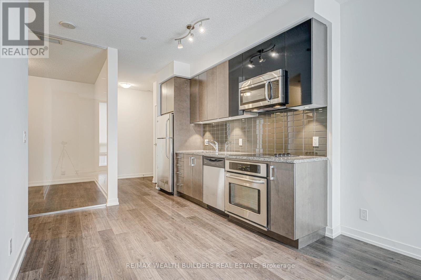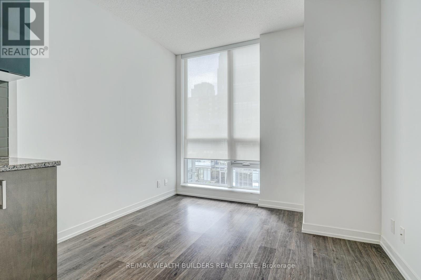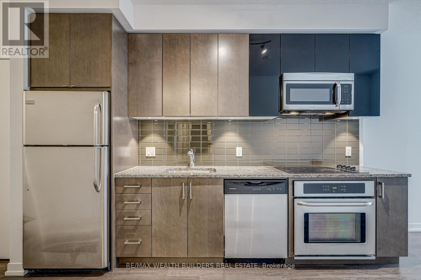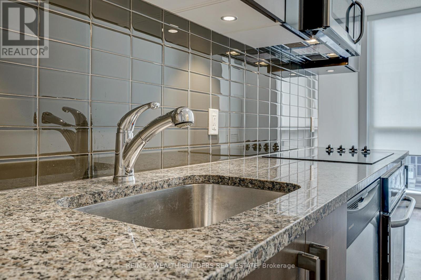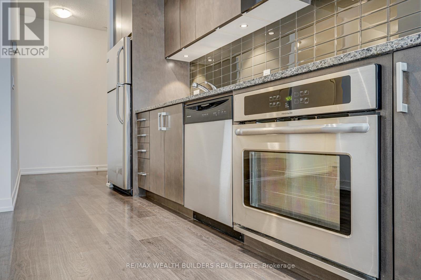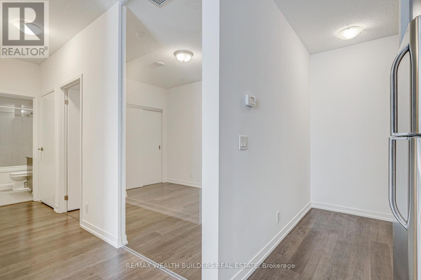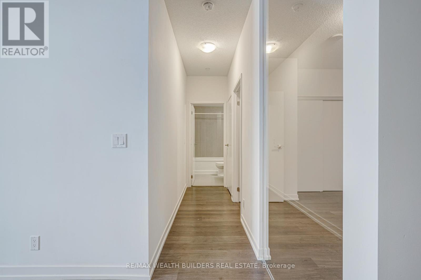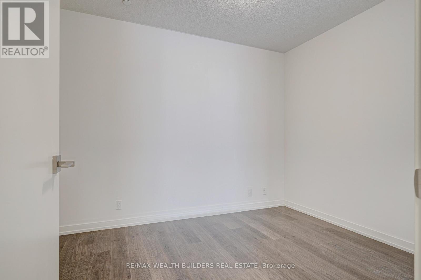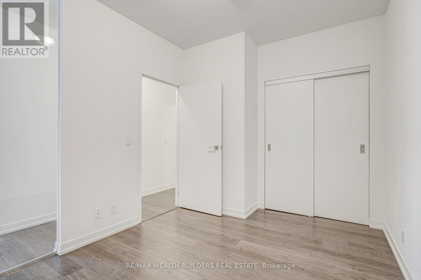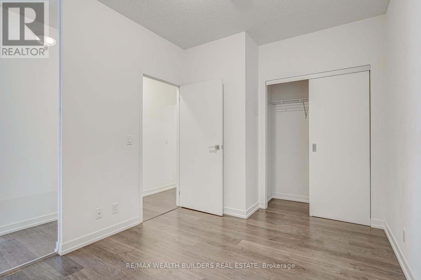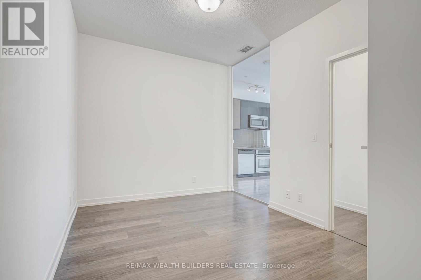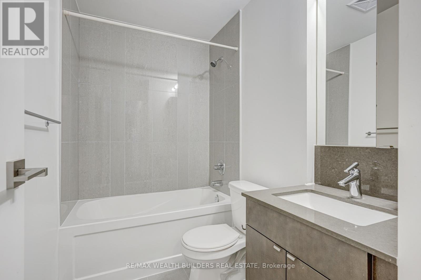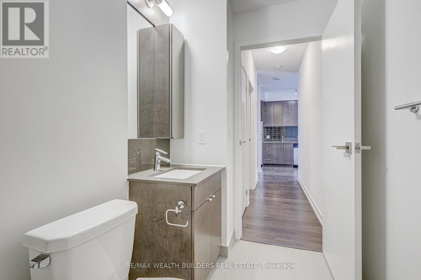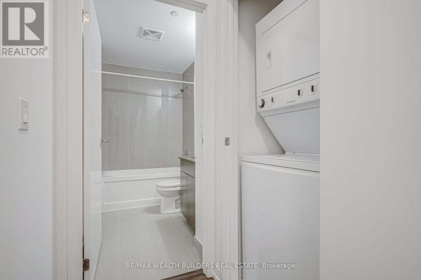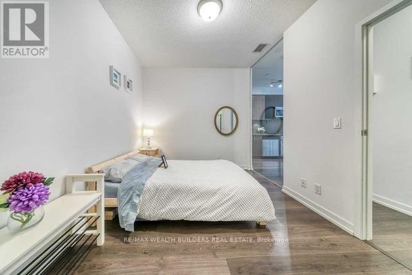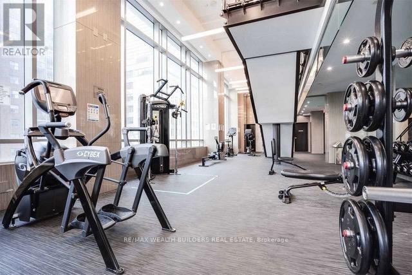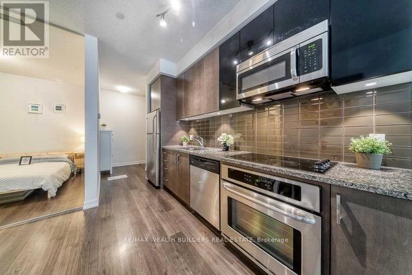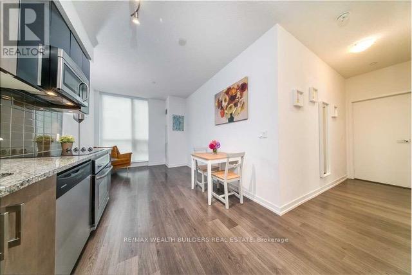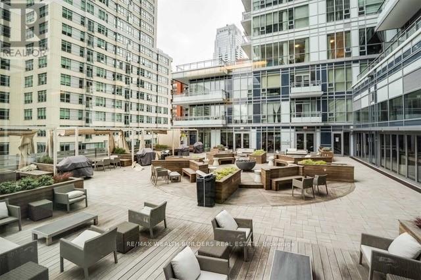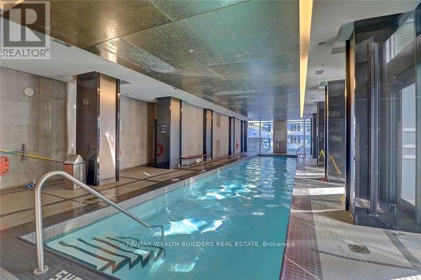625 - 98 Lillian Street Toronto, Ontario M4S 0A5
1 Bedroom
1 Bathroom
500 - 599 ft2
Indoor Pool
Central Air Conditioning
Forced Air
$2,175 Monthly
Spacious 1 Bed At The Luxury Madison Condos At Yonge & Eglinton. Over 500 Sq. Ft, 9-Foot Ceilings. Large Bedroom Can Fit A Desk For Working From Home. Modern Kitchen W Stainless Steel Appliances, Stone Counters. Quiet Courtyard View. Grocery Store & Lcbo In Building So No Need To Haul Groceries! Walk To Subway, Yonge Eglinton Centre, Restaurants, And More. (id:24801)
Property Details
| MLS® Number | C12449251 |
| Property Type | Single Family |
| Community Name | Mount Pleasant East |
| Amenities Near By | Hospital, Park, Public Transit, Schools |
| Community Features | Pets Allowed With Restrictions |
| Pool Type | Indoor Pool |
Building
| Bathroom Total | 1 |
| Bedrooms Above Ground | 1 |
| Bedrooms Total | 1 |
| Amenities | Security/concierge, Exercise Centre, Party Room, Sauna |
| Basement Type | None |
| Cooling Type | Central Air Conditioning |
| Exterior Finish | Concrete |
| Flooring Type | Laminate |
| Heating Fuel | Natural Gas |
| Heating Type | Forced Air |
| Size Interior | 500 - 599 Ft2 |
| Type | Apartment |
Parking
| Underground | |
| Garage |
Land
| Acreage | No |
| Land Amenities | Hospital, Park, Public Transit, Schools |
Rooms
| Level | Type | Length | Width | Dimensions |
|---|---|---|---|---|
| Ground Level | Living Room | 5.33 m | 2.97 m | 5.33 m x 2.97 m |
| Ground Level | Dining Room | 5.33 m | 2.97 m | 5.33 m x 2.97 m |
| Ground Level | Kitchen | 5.33 m | 2.97 m | 5.33 m x 2.97 m |
| Ground Level | Primary Bedroom | 2.74 m | 3.68 m | 2.74 m x 3.68 m |
Contact Us
Contact us for more information
Jeffrey Chen
Salesperson
www.facebook.com/jeffrey.chen.944023
www.linkedin.com/in/jeffrey-chen-0300b9218/
RE/MAX Wealth Builders Real Estate
1251 Yonge Street
Toronto, Ontario M4T 1W6
1251 Yonge Street
Toronto, Ontario M4T 1W6
(416) 652-5000
(416) 203-1908


