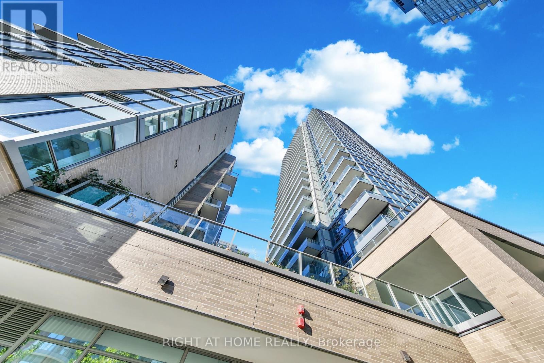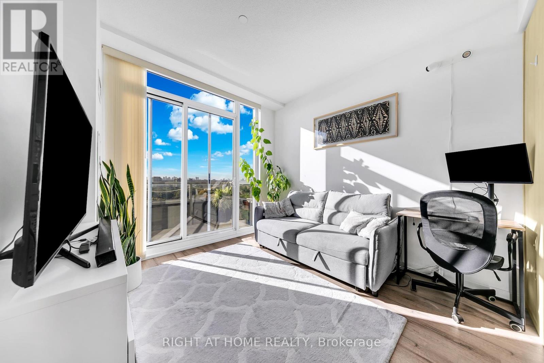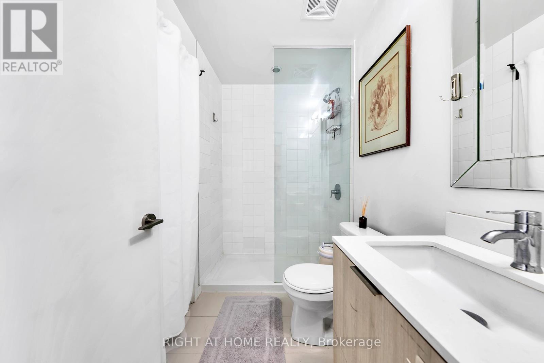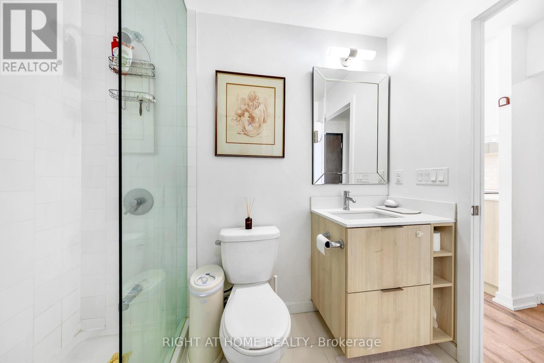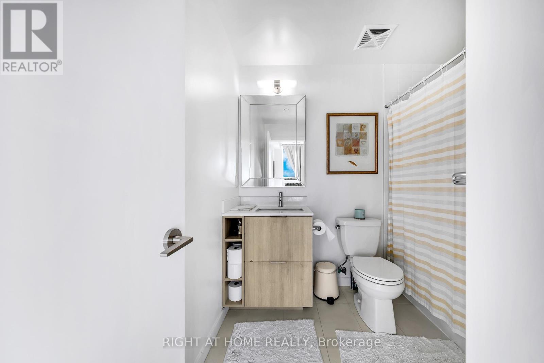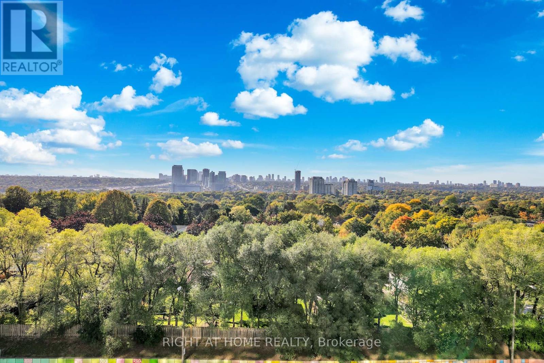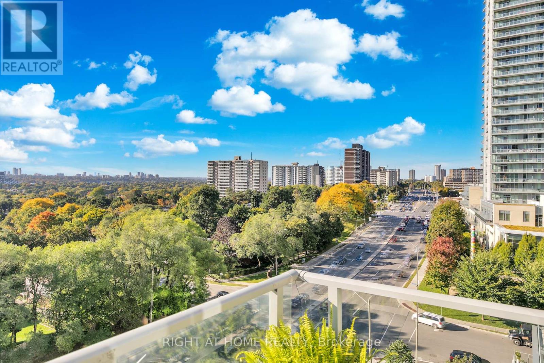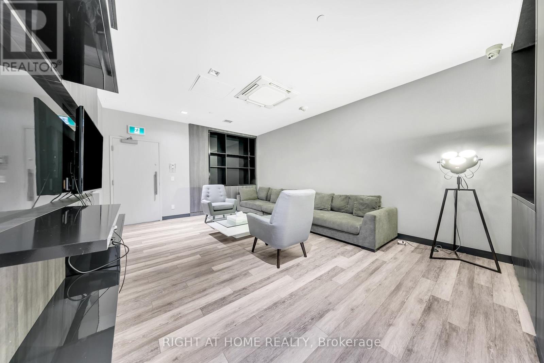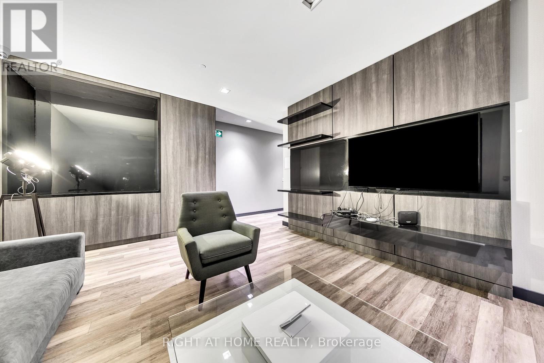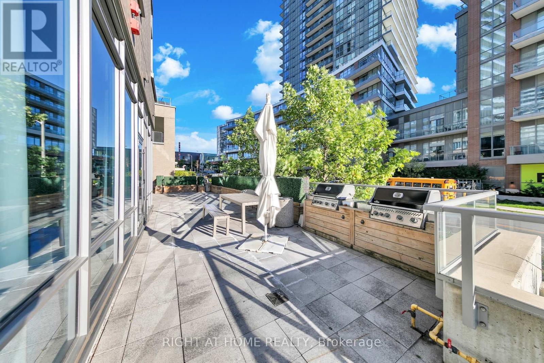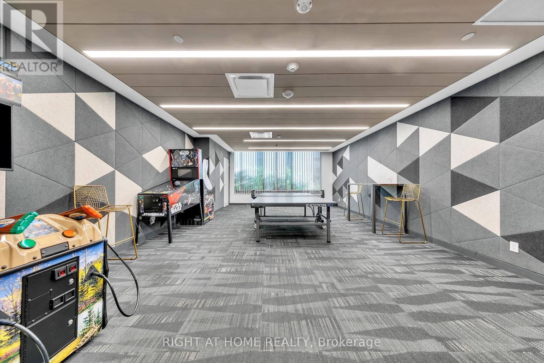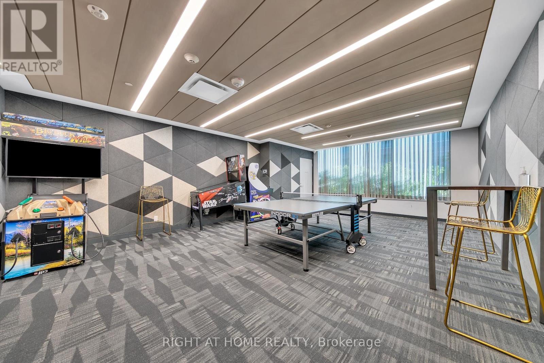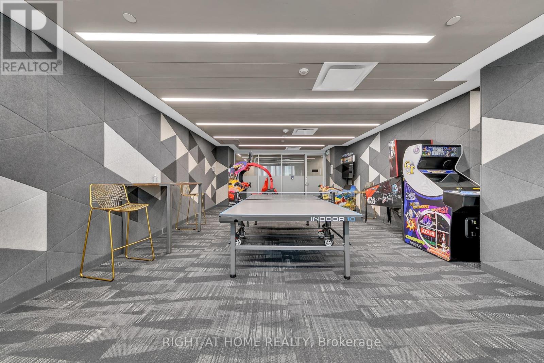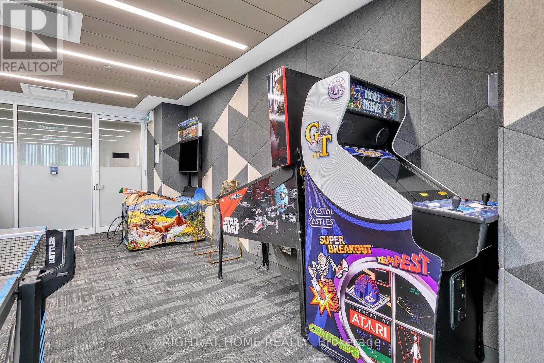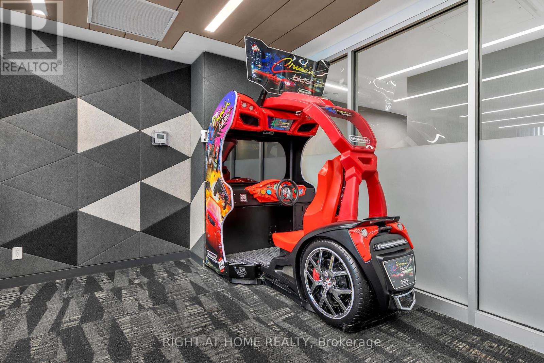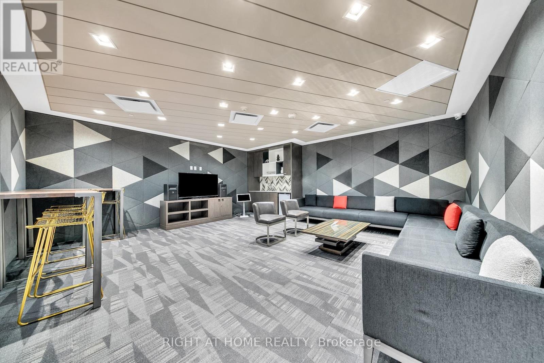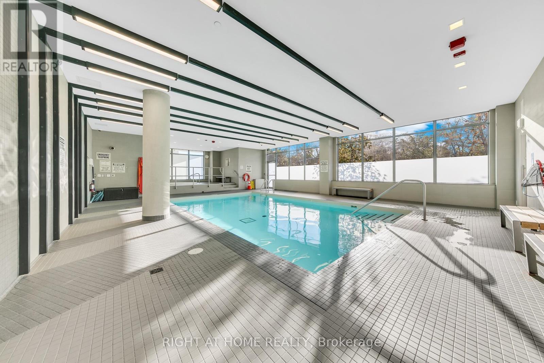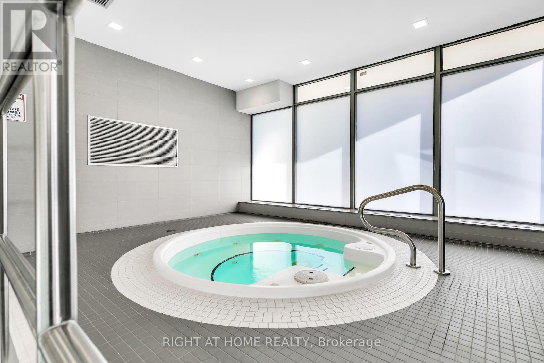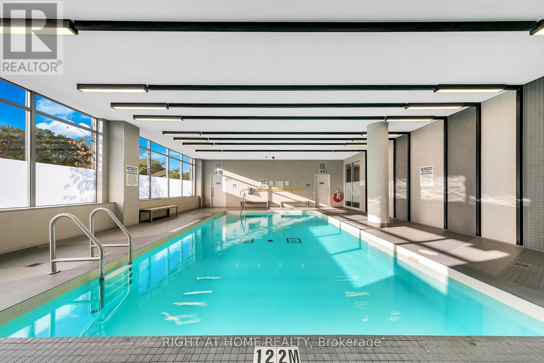625 - 52 Forest Manor Road Toronto, Ontario M2J 0E2
$549,000Maintenance, Insurance, Parking, Water, Heat, Common Area Maintenance
$707.79 Monthly
Maintenance, Insurance, Parking, Water, Heat, Common Area Maintenance
$707.79 MonthlyEver envision yourself living in a dynamic condo that complements your lifestyle and offers all the conveniences you could hope to have at your doorstep? This is the one! This stunning 1-bedroom plus den, 2-bathroom condo, boasts breathtaking, lush west-facing views from a spacious balcony that offers an ideal setting for relaxing with a morning coffee or taking a quick break while working from home! Located minutes from Highways 401/404/DVP and steps to Don Mills Subway, TTC, Fairview Mall, supermarkets, cafes, restaurants, schools, medical centers, parks, libraries, and a community center with gym, ballroom, and running track, this bright and spacious unit features a 9 ft ceiling, high-end appliances, and a versatile den with sliding door that can serve as a second bedroom with its own washroom. Enjoy an unrivaled suite of amenities including an indoor pool, sauna, theatre room, party room with community BBQ that connects to a billiard room, karaoke lounge, arcade and ping pong room, full gym, concierge, plenty of visitor parking, guest suite, and 24-hour security. Complete with one owned parking spot and locker, this condo offers the ultimate urban lifestyle in a prime location. Don't miss this must-see gem! (id:24801)
Property Details
| MLS® Number | C12454231 |
| Property Type | Single Family |
| Community Name | Henry Farm |
| Community Features | Pet Restrictions |
| Features | Balcony, In Suite Laundry |
| Parking Space Total | 1 |
Building
| Bathroom Total | 2 |
| Bedrooms Above Ground | 1 |
| Bedrooms Below Ground | 1 |
| Bedrooms Total | 2 |
| Age | 6 To 10 Years |
| Amenities | Storage - Locker |
| Appliances | Dishwasher, Dryer, Microwave, Stove, Washer, Window Coverings, Refrigerator |
| Cooling Type | Central Air Conditioning |
| Exterior Finish | Concrete |
| Heating Fuel | Natural Gas |
| Heating Type | Forced Air |
| Size Interior | 500 - 599 Ft2 |
| Type | Apartment |
Parking
| Underground | |
| Garage |
Land
| Acreage | No |
Rooms
| Level | Type | Length | Width | Dimensions |
|---|---|---|---|---|
| Main Level | Living Room | 3.39 m | 2.84 m | 3.39 m x 2.84 m |
| Main Level | Kitchen | 3.24 m | 2.54 m | 3.24 m x 2.54 m |
| Main Level | Primary Bedroom | 3.47 m | 2.77 m | 3.47 m x 2.77 m |
| Main Level | Den | 1.96 m | 2.25 m | 1.96 m x 2.25 m |
https://www.realtor.ca/real-estate/28971858/625-52-forest-manor-road-toronto-henry-farm-henry-farm
Contact Us
Contact us for more information
Joseph Pretotto
Broker
684 Veteran's Dr #1a, 104515 & 106418
Barrie, Ontario L9J 0H6
(705) 797-4875
(705) 726-5558
www.rightathomerealty.com/


