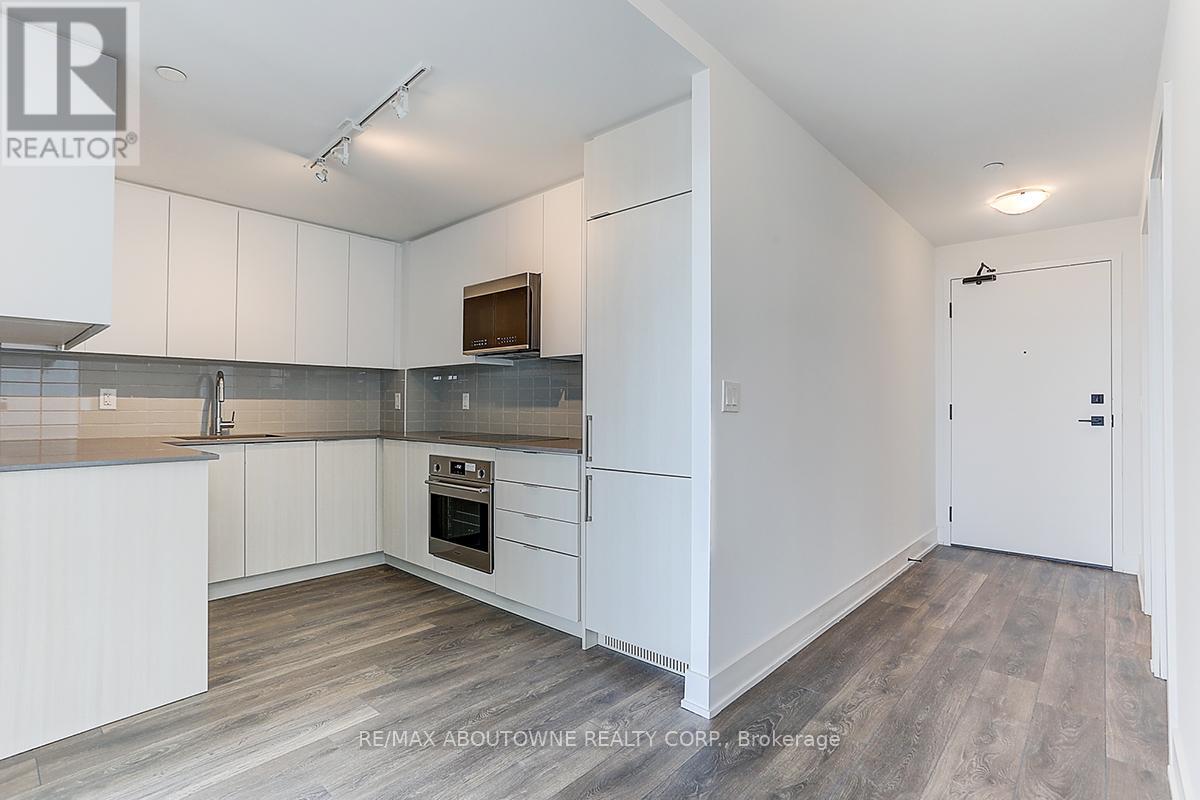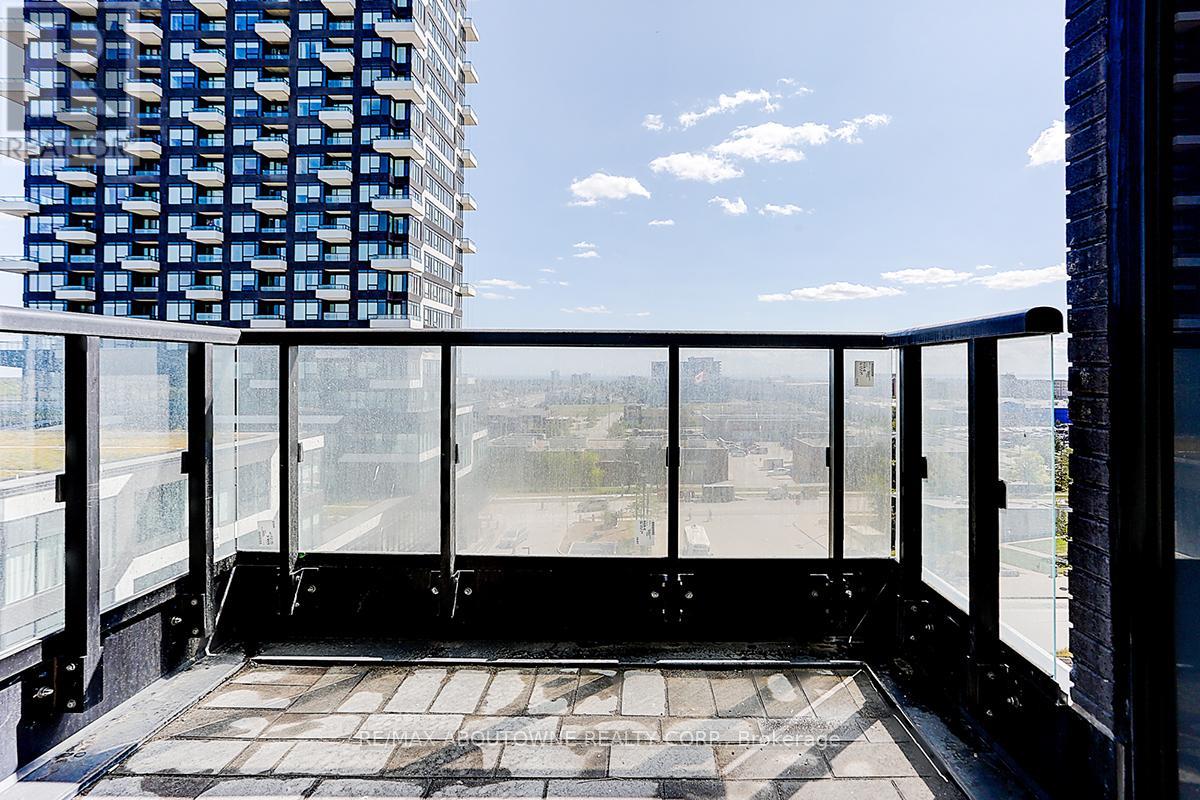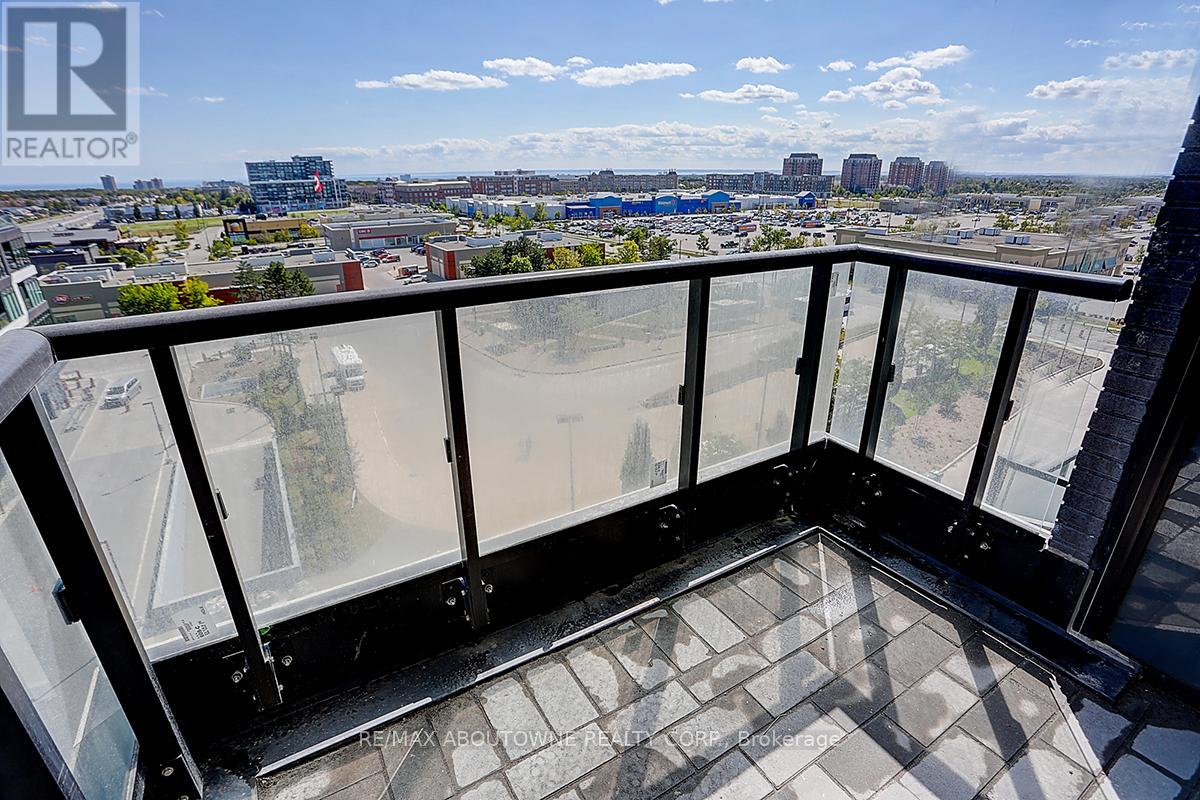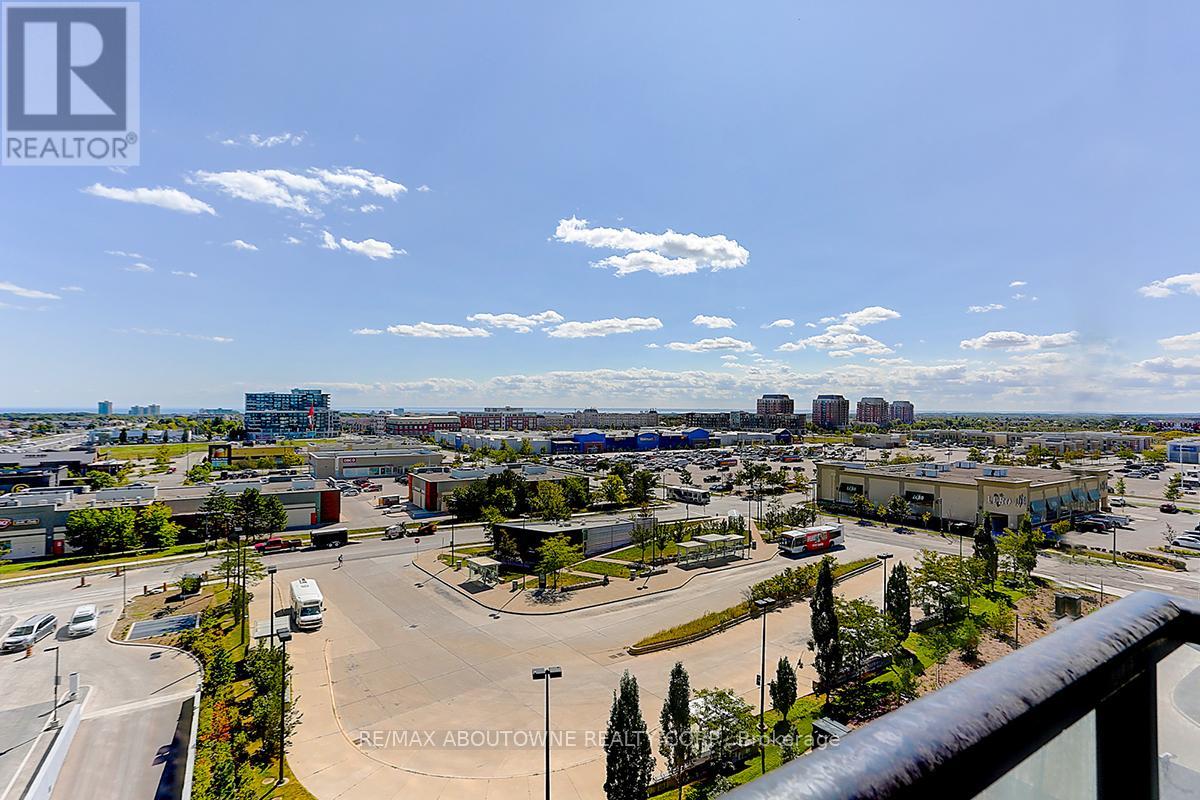624 - 2485 Taunton Road Oakville, Ontario L6H 0G3
$568,000Maintenance, Common Area Maintenance, Heat, Insurance, Parking
$460.26 Monthly
Maintenance, Common Area Maintenance, Heat, Insurance, Parking
$460.26 MonthlyLocated In Highly Sought After River Oaks Community, This Stunning New 1 Bedroom 1 Bathroom Unit Features A Great Open Concept Layout With Floor To Ceiling Windows, Upgraded Kitchen With Built-In Appliances, W/O Balcony With An Unobstructed South View Conveniently Located In Oakville's Uptown Core Surrounded By Shops, Restaurant's, Bus Terminal, Go, Hwy 403/407. Extensive Amenities. Chef's Table, Wine Tasting Rm, BBO Terrace, Fitness Centre And More! **** EXTRAS **** Built-n Appliances: Fridge, Stove, Dishwasher, Microwave, Washer And Dryer. 1 Parking 1 Locker (id:24801)
Property Details
| MLS® Number | W10408405 |
| Property Type | Single Family |
| Community Name | Uptown Core |
| CommunityFeatures | Pet Restrictions |
| Features | Balcony, In Suite Laundry |
| ParkingSpaceTotal | 1 |
Building
| BathroomTotal | 1 |
| BedroomsAboveGround | 1 |
| BedroomsTotal | 1 |
| Amenities | Storage - Locker |
| CoolingType | Central Air Conditioning |
| ExteriorFinish | Concrete |
| FlooringType | Laminate |
| HeatingFuel | Natural Gas |
| HeatingType | Forced Air |
| SizeInterior | 499.9955 - 598.9955 Sqft |
| Type | Apartment |
Parking
| Underground |
Land
| Acreage | No |
Rooms
| Level | Type | Length | Width | Dimensions |
|---|---|---|---|---|
| Main Level | Kitchen | 2.99 m | 2.51 m | 2.99 m x 2.51 m |
| Main Level | Living Room | 3.05 m | 3.96 m | 3.05 m x 3.96 m |
| Main Level | Primary Bedroom | 3.2 m | 3.09 m | 3.2 m x 3.09 m |
| Main Level | Bathroom | Measurements not available | ||
| Main Level | Laundry Room | Measurements not available |
https://www.realtor.ca/real-estate/27619117/624-2485-taunton-road-oakville-uptown-core-uptown-core
Interested?
Contact us for more information
Jenny Ji
Broker
1235 North Service Rd W #100d
Oakville, Ontario L6M 3G5
Amy Chang
Salesperson
1235 North Service Rd W #100d
Oakville, Ontario L6M 3G5
































