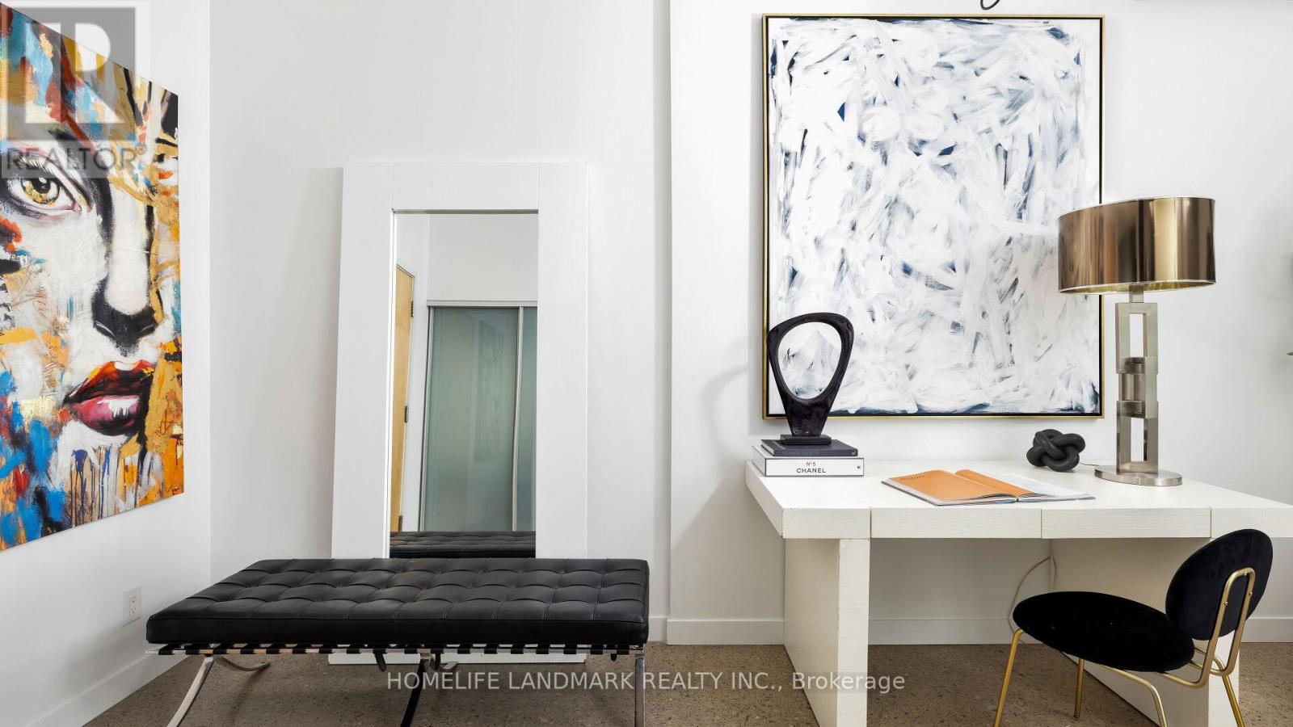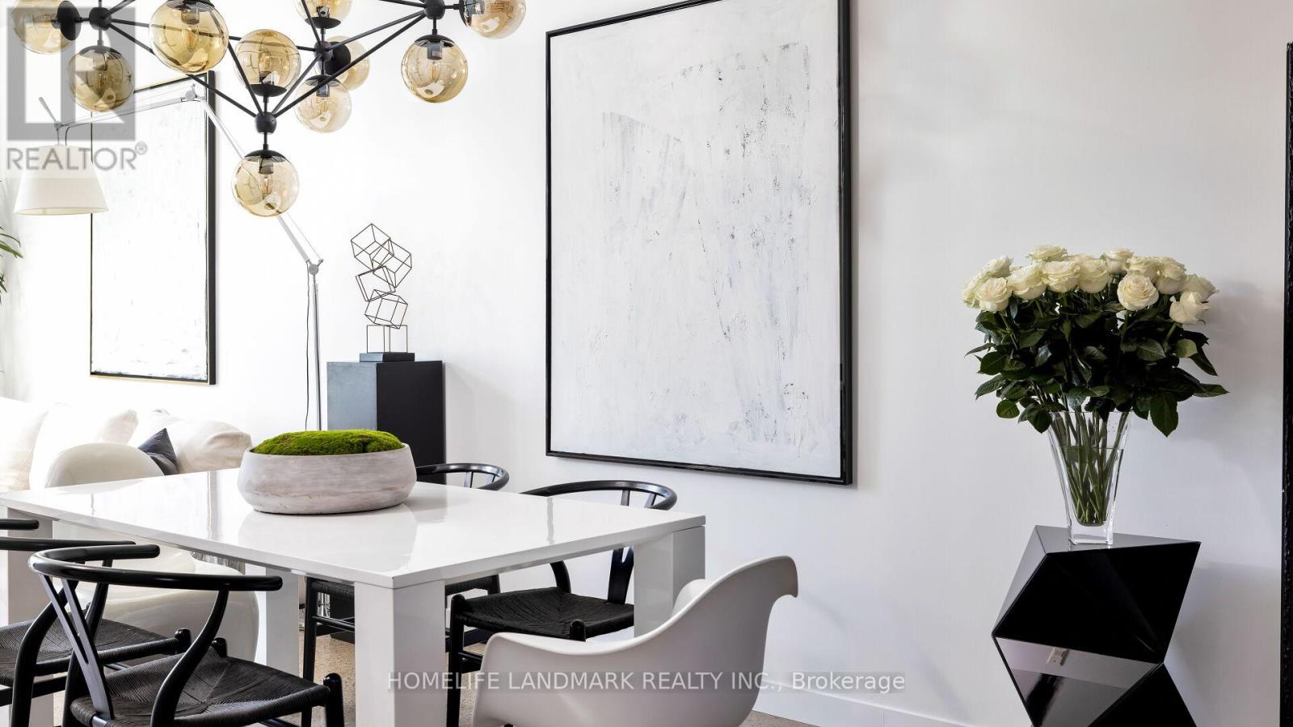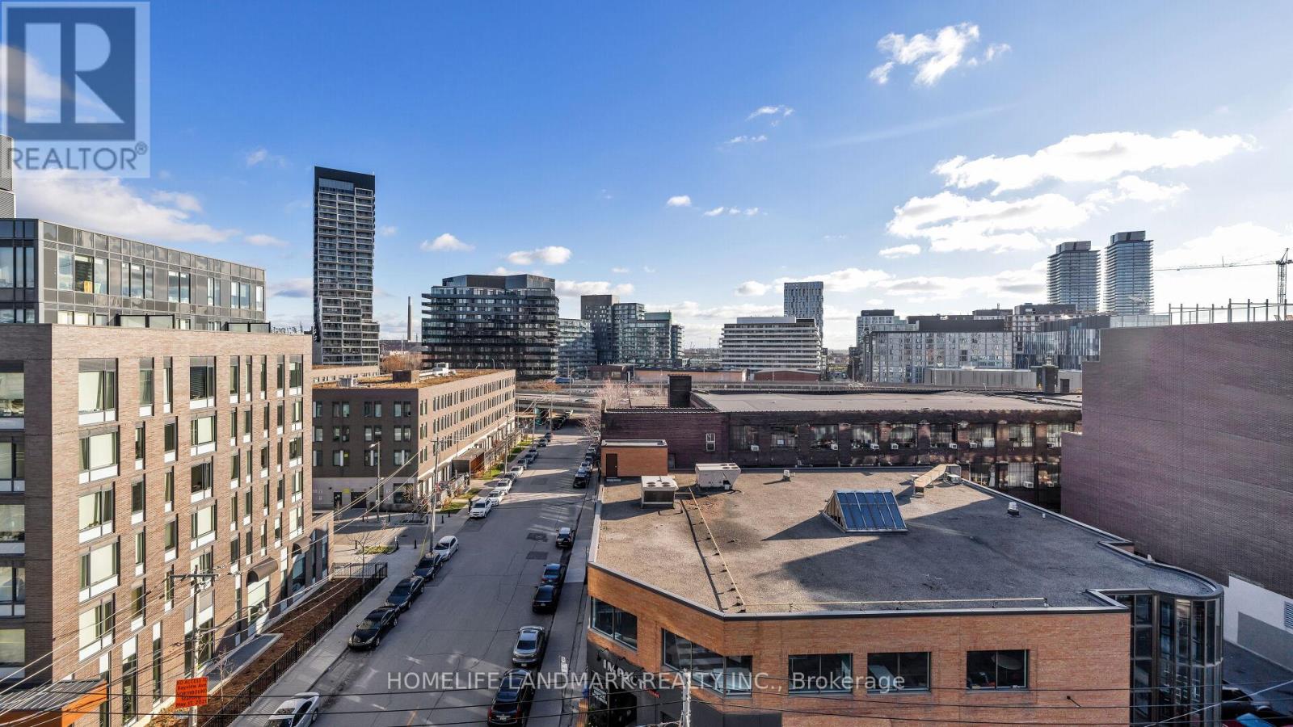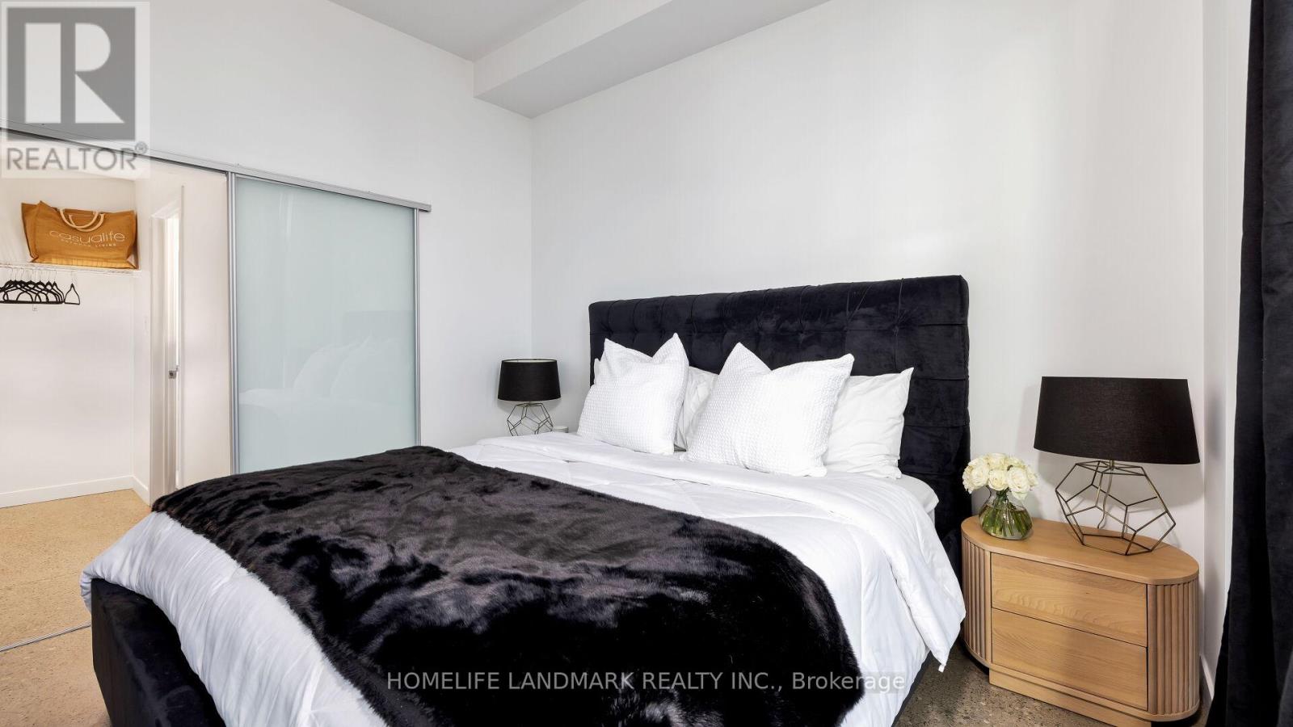622 - 510 King Street E Toronto, Ontario M5A 0E5
$780,000Maintenance, Heat, Water, Common Area Maintenance, Insurance, Parking
$781.71 Monthly
Maintenance, Heat, Water, Common Area Maintenance, Insurance, Parking
$781.71 MonthlyLocated In Up And Coming Area - Corktown. This Over 900 Sqf living Space Loft Presenting You With Luxury Furniture, Accents and Original Art. South Facing Tons Of Sunshine! 10Ft Ceilings, Polished Concrete, Floor To Ceiling Windows & Exposed Hvac. Full Size Kitchen With Upgraded Ext Cabinetry, Custom Backsplash, Quartz & Stainless Steel Appliances. Primary Bedroom Has Walk-in Closet & Semi Ensuite Bathroom Featuring His & Her Sinks, Deep Soaker Tub & Ample Storage. Oversized Den Is Perfect For Home Office. Close to DVP, Distillery District, St. Lawrence Market and Leslieville -Which Has Some Great Restaurants, Healthy Food Store, Wine store...... **** EXTRAS **** Terrace Has Gas Hookup. Ensuite Laundry Incl. Amenities Incl Party Room, Lounge, Gym, Rooftop Patio W Bbqs & Visitor Parking. Walking Distance From The Don River Trail, Corktown Common Park & One Of A Kind Food Establishments (id:24801)
Property Details
| MLS® Number | C9418207 |
| Property Type | Single Family |
| Community Name | Moss Park |
| CommunityFeatures | Pet Restrictions |
| Features | Balcony, In Suite Laundry |
| ParkingSpaceTotal | 1 |
Building
| BathroomTotal | 1 |
| BedroomsAboveGround | 1 |
| BedroomsBelowGround | 1 |
| BedroomsTotal | 2 |
| Amenities | Storage - Locker |
| Appliances | Dishwasher, Dryer, Microwave, Refrigerator, Stove, Washer, Window Coverings |
| ArchitecturalStyle | Loft |
| CoolingType | Central Air Conditioning |
| ExteriorFinish | Concrete |
| FlooringType | Concrete |
| HeatingFuel | Natural Gas |
| HeatingType | Forced Air |
| SizeInterior | 799.9932 - 898.9921 Sqft |
| Type | Apartment |
Parking
| Underground |
Land
| Acreage | No |
Rooms
| Level | Type | Length | Width | Dimensions |
|---|---|---|---|---|
| Main Level | Dining Room | 9.78 m | 3.35 m | 9.78 m x 3.35 m |
| Main Level | Living Room | 9.78 m | 3.35 m | 9.78 m x 3.35 m |
| Main Level | Kitchen | 9.78 m | 3.35 m | 9.78 m x 3.35 m |
| Main Level | Primary Bedroom | 3.61 m | 2.74 m | 3.61 m x 2.74 m |
| Main Level | Den | 2.05 m | 2.64 m | 2.05 m x 2.64 m |
https://www.realtor.ca/real-estate/27560777/622-510-king-street-e-toronto-moss-park-moss-park
Interested?
Contact us for more information
Don Zhou
Salesperson
7240 Woodbine Ave Unit 103
Markham, Ontario L3R 1A4











































