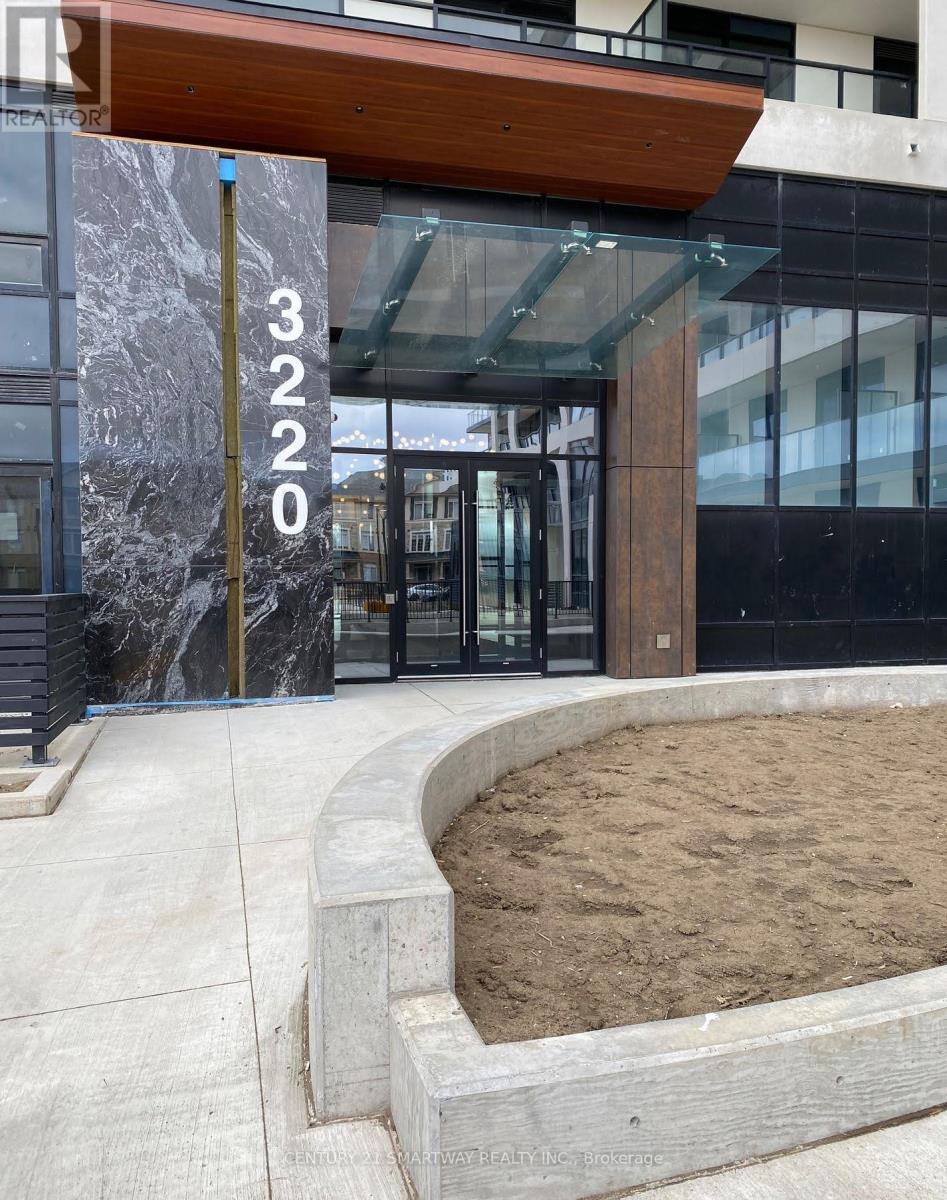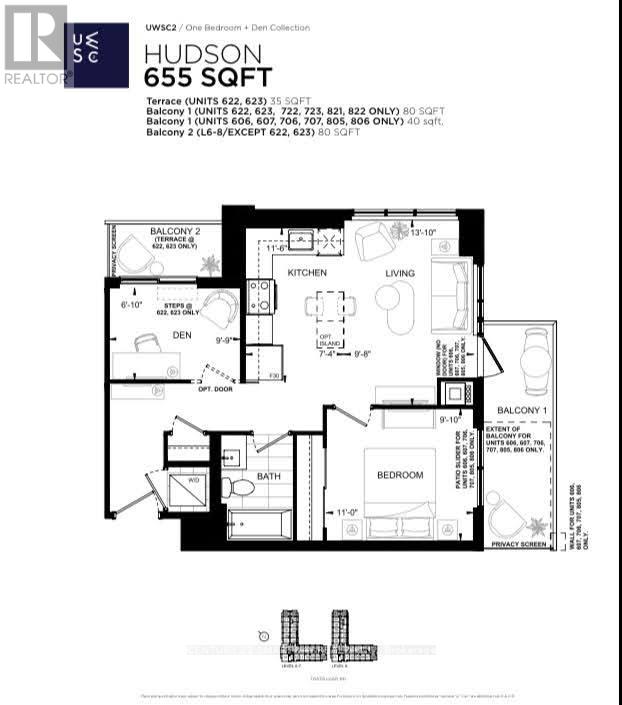622 - 3220 William Coltson Avenue Oakville, Ontario L6H 7X9
$2,450 Monthly
This Spectacular, Corner Unit, Offers a Perfect Blend Of Modern Convenience & Comfort, Featuring 1 Bedroom + A Versatile Den, Perfect For A Home Office Or Guest Room. Boasting Ample Natural Light Streaming Through Its Large Windows, The Unit Creates An Inviting Ambiance Throughout. Enjoy Modern Amenities And a Well-Appointed Kitchen Ideal For Culinary Endeavors. With Its Convenient Location And Thoughtful Design, This Unit Presents An Ideal Opportunity For Comfortable Living . Situated In The Heart Of Oakville, You'll Enjoy Easy Access To Grocery Stores, Restaurants, Shopping, The Hospital, Go Transit Bus Station & Convenient Access To Hwys 407/401/403 Making For An Easy Commute. Don't Miss Out On The Chance To Elevate Your Lifestyle In This Exquisite Unit And Enjoy The Perfect Blend Of Comfort, Style & Convenience. EXTRAS: Smart Connect, Keyless Entry, Digital Parcel Locker.Luxurious Indoor Amenities Include Gym, Yoga And Movement Studio, Social Lounge, Party Room, Media Lounge, Pet Wash Station & Roof Top Terrace BBQ's. (id:24801)
Property Details
| MLS® Number | W11965255 |
| Property Type | Single Family |
| Community Name | Rural Oakville |
| Amenities Near By | Hospital, Public Transit, Schools |
| Community Features | Pet Restrictions, School Bus |
| Features | Balcony |
| Parking Space Total | 1 |
Building
| Bathroom Total | 1 |
| Bedrooms Above Ground | 1 |
| Bedrooms Below Ground | 1 |
| Bedrooms Total | 2 |
| Amenities | Security/concierge, Exercise Centre, Party Room, Visitor Parking, Storage - Locker |
| Appliances | Blinds, Dryer, Washer |
| Cooling Type | Central Air Conditioning |
| Exterior Finish | Concrete |
| Flooring Type | Laminate |
| Heating Fuel | Natural Gas |
| Heating Type | Forced Air |
| Size Interior | 600 - 699 Ft2 |
| Type | Apartment |
Parking
| Underground |
Land
| Acreage | No |
| Land Amenities | Hospital, Public Transit, Schools |
Rooms
| Level | Type | Length | Width | Dimensions |
|---|---|---|---|---|
| Flat | Living Room | 3.99 m | 2.98 m | 3.99 m x 2.98 m |
| Flat | Kitchen | 3.53 m | 2.25 m | 3.53 m x 2.25 m |
| Flat | Primary Bedroom | 3.38 m | 2.77 m | 3.38 m x 2.77 m |
| Flat | Den | 3.01 m | 1.85 m | 3.01 m x 1.85 m |
https://www.realtor.ca/real-estate/27897461/622-3220-william-coltson-avenue-oakville-rural-oakville
Contact Us
Contact us for more information
Lydia Lobo Rebello
Salesperson
www.lydiashomes.com/
https//www.facebook.com/LydiaRebelloRealtor
1315 Derry Road East, Unit 4
Mississauga, Ontario L5T 1B6
(905) 565-6363
(905) 565-0663























