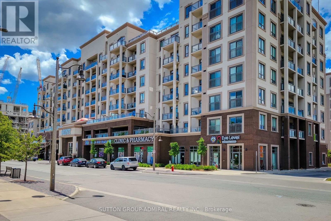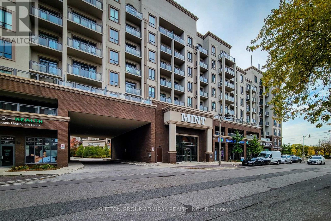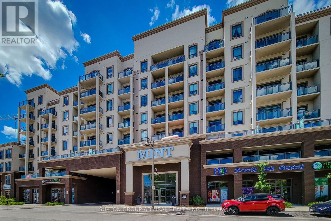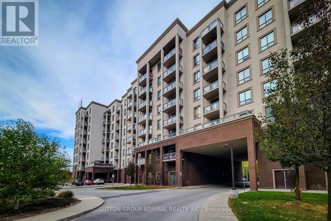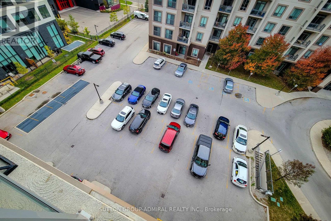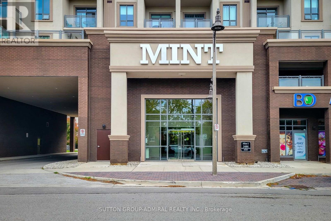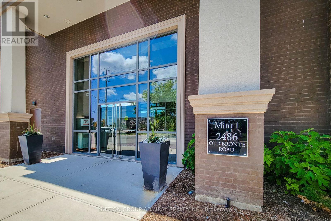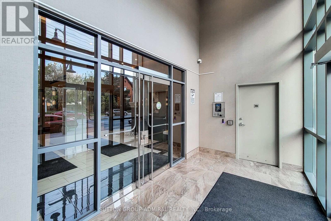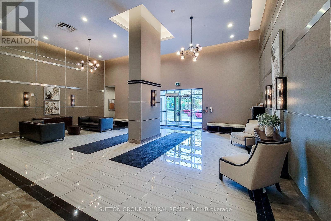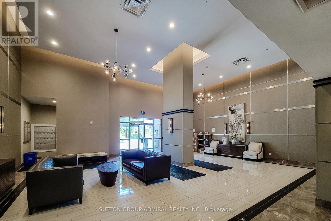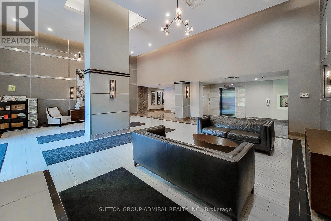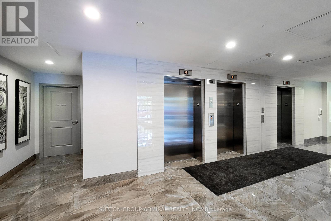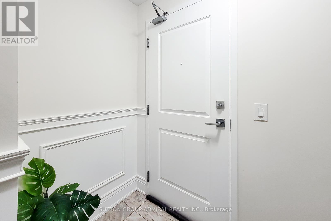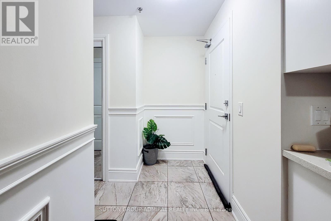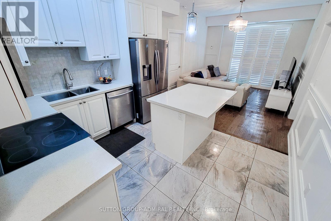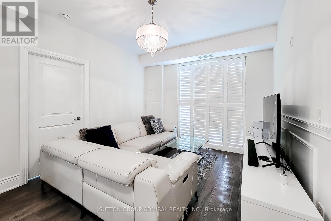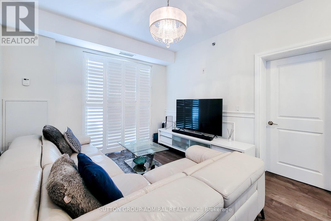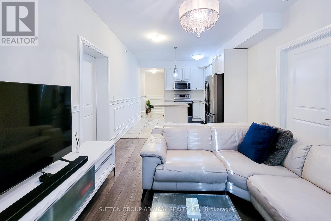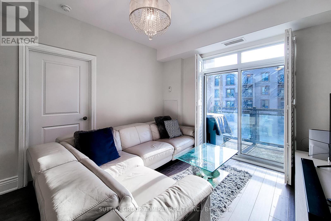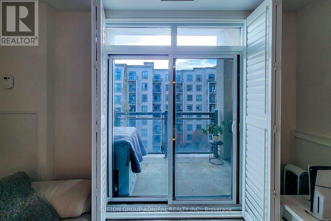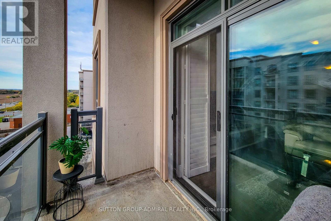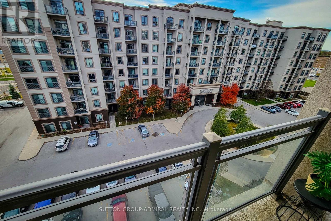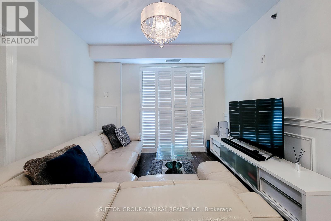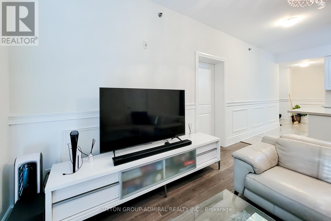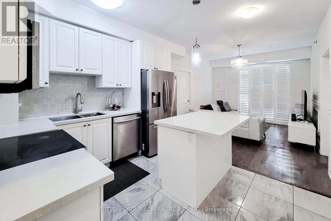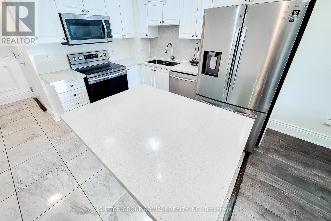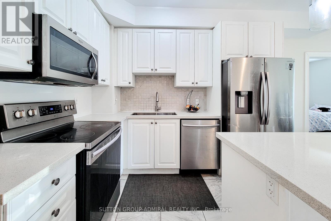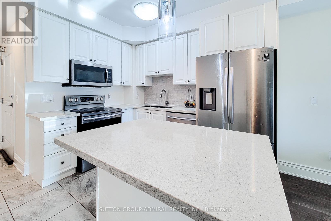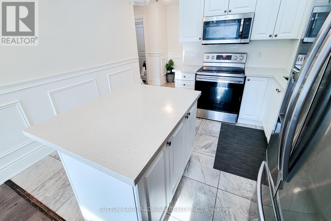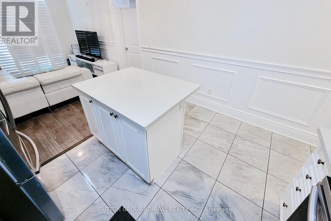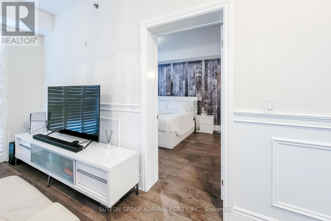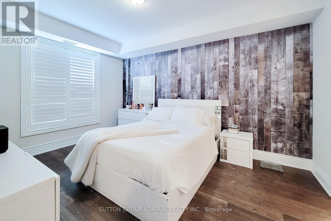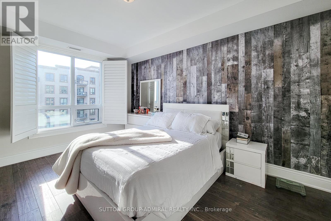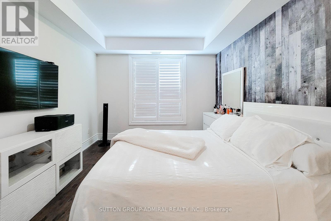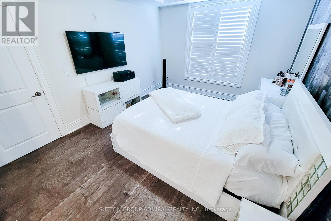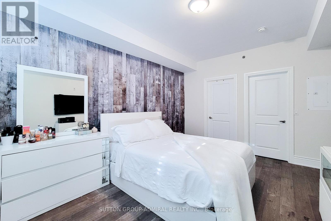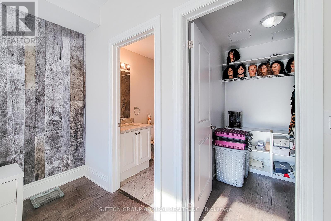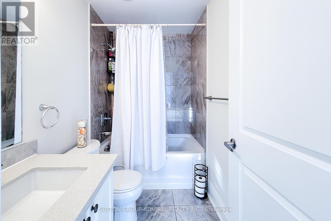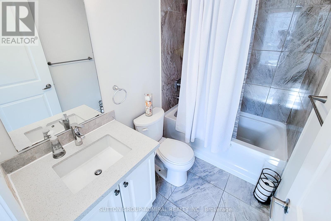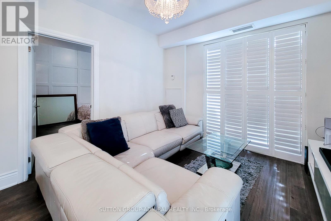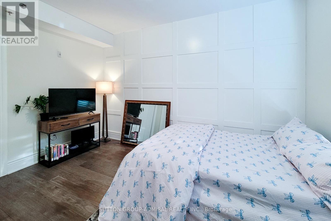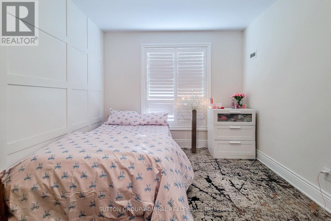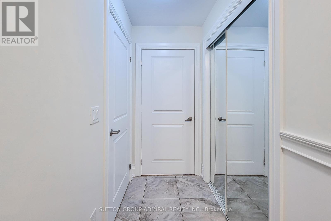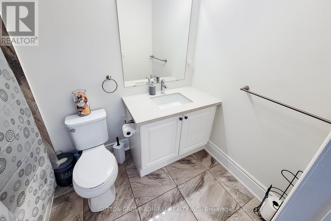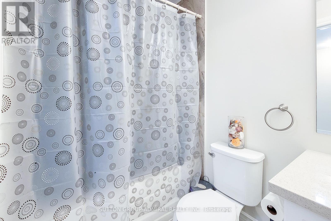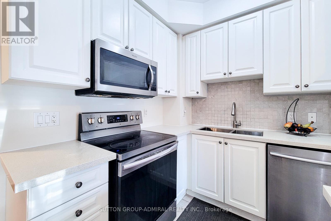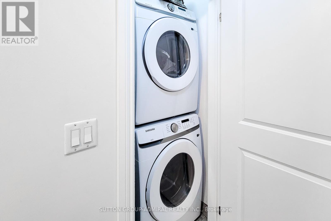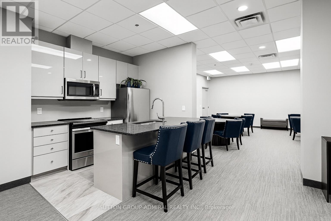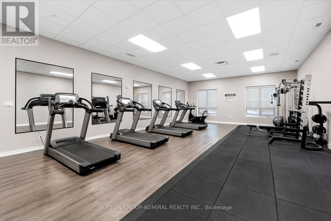622 - 2486 Old Bronte Road Oakville, Ontario L6M 0Y4
$699,900Maintenance, Insurance, Parking
$675.73 Monthly
Maintenance, Insurance, Parking
$675.73 MonthlyLuxurious End-Unit suite in the prestigious Mint Condos. This stunning Spacious 900+ Sq Ft unit is fully upgraded with high end finishes incl. Neutral Newly Fresh Unique Paint, Stylish Fixtures, Spacious Cabinet laminate floors through out, quartz countertops, breakfast bar, upgraded baths & efficient Geothermal heating. Large windows let in the natural light.The primary suite boasts a spa like en-suite feat. double length one of a kind Bathroom and huge W/l closet. Relax on your large balcony at the end of the day, or the rooftop terrace! Enjoy the convenience of same floor huge Locker, 2 # Parking, Very rare in this area without premium Costs Other amenities incl. gym, party room, bike storage and lots of visitor parking. Located close to excellent schools, parks, shopping, GO, major highways make this the perfect place to call home, or to invest in. (id:24801)
Property Details
| MLS® Number | W12478443 |
| Property Type | Single Family |
| Community Name | 1019 - WM Westmount |
| Community Features | Pets Not Allowed |
| Features | Balcony, Carpet Free, In Suite Laundry |
| Parking Space Total | 2 |
Building
| Bathroom Total | 2 |
| Bedrooms Above Ground | 2 |
| Bedrooms Total | 2 |
| Age | 6 To 10 Years |
| Amenities | Separate Heating Controls, Separate Electricity Meters, Storage - Locker |
| Appliances | Oven - Built-in, Water Heater - Tankless, Water Heater, All |
| Basement Type | None |
| Cooling Type | Central Air Conditioning, Ventilation System |
| Exterior Finish | Concrete, Stucco |
| Fireplace Present | Yes |
| Heating Fuel | Natural Gas |
| Heating Type | Forced Air |
| Size Interior | 900 - 999 Ft2 |
| Type | Apartment |
Parking
| Underground | |
| Garage |
Land
| Acreage | No |
Rooms
| Level | Type | Length | Width | Dimensions |
|---|---|---|---|---|
| Main Level | Living Room | 2.27 m | 3.4 m | 2.27 m x 3.4 m |
| Main Level | Kitchen | 2.79 m | 2.3 m | 2.79 m x 2.3 m |
| Main Level | Bedroom | 4.55 m | 3.15 m | 4.55 m x 3.15 m |
| Main Level | Bedroom | 3.99 m | 3.07 m | 3.99 m x 3.07 m |
| Main Level | Bathroom | Measurements not available | ||
| Main Level | Bathroom | Measurements not available |
Contact Us
Contact us for more information
Matt Esekie
Salesperson
www.mattesekie.com/
1206 Centre Street
Thornhill, Ontario L4J 3M9
(416) 739-7200
(416) 739-9367
www.suttongroupadmiral.com/



