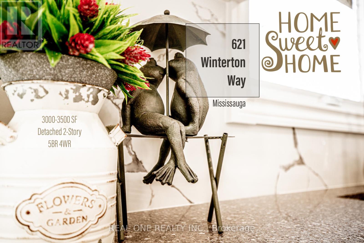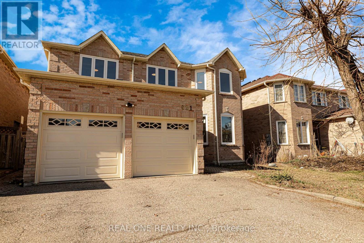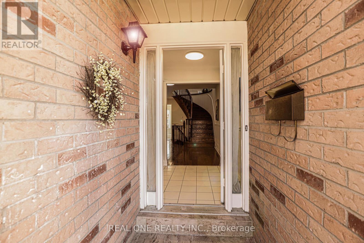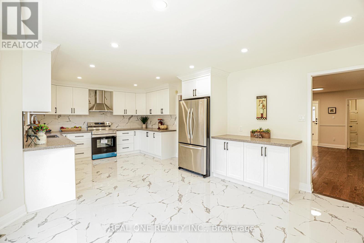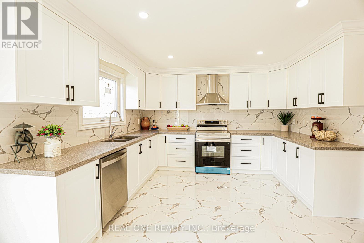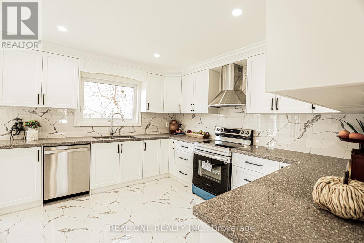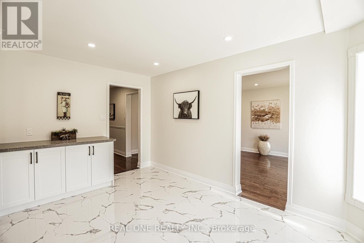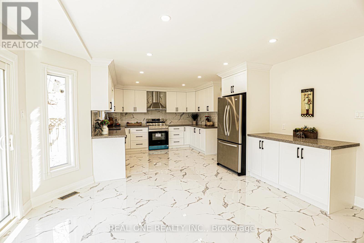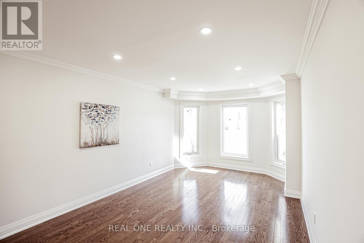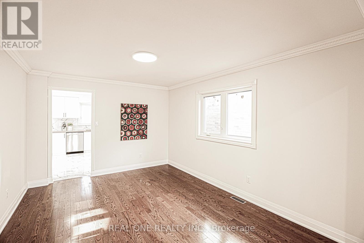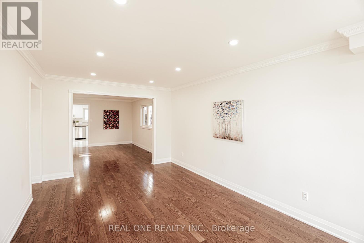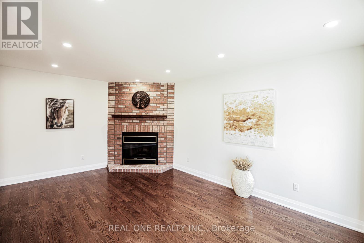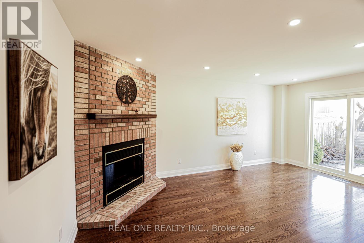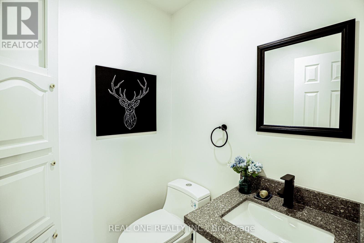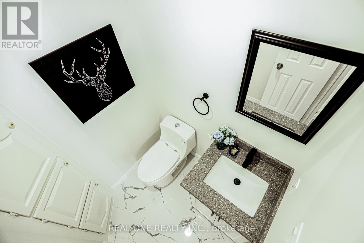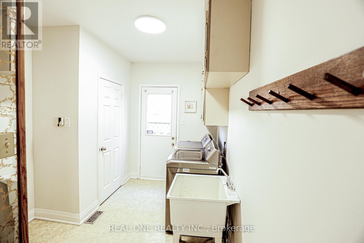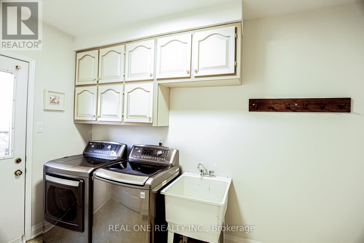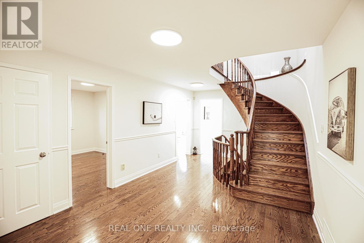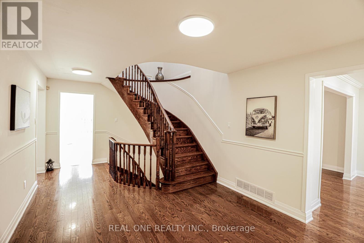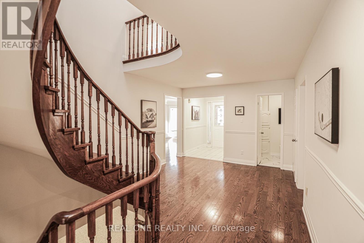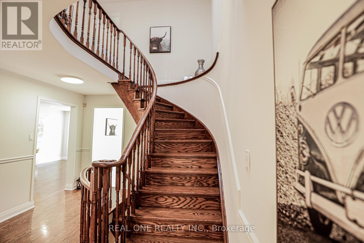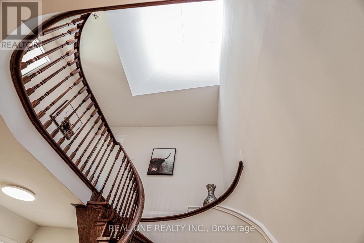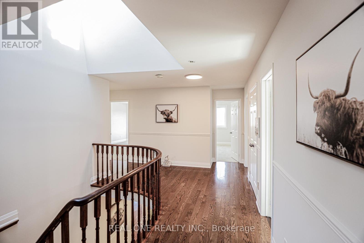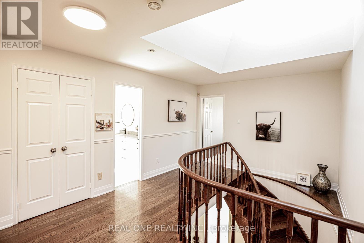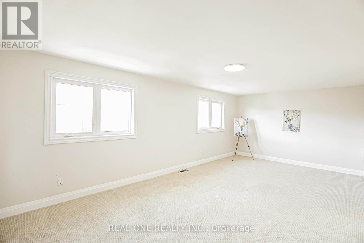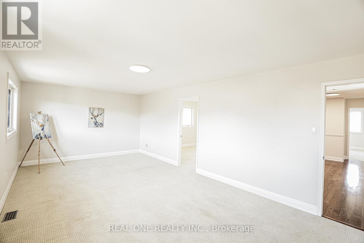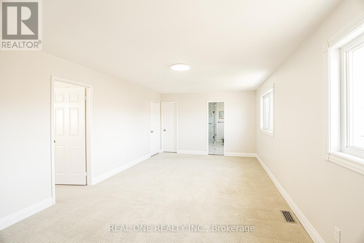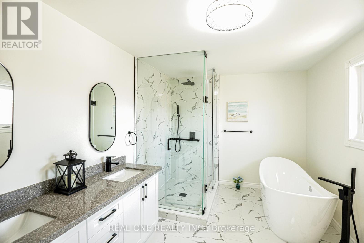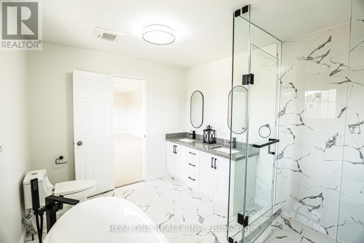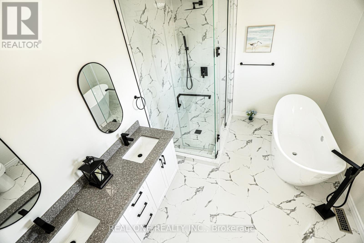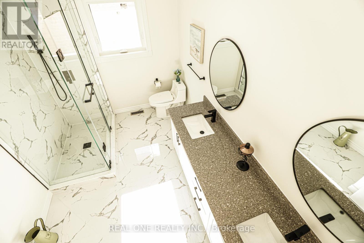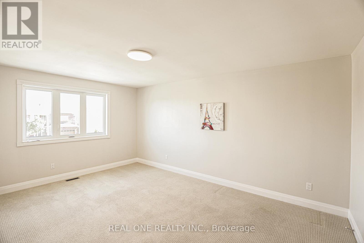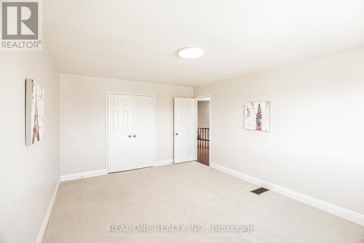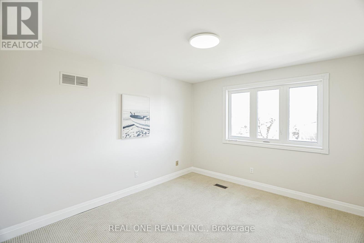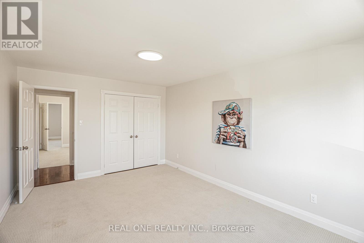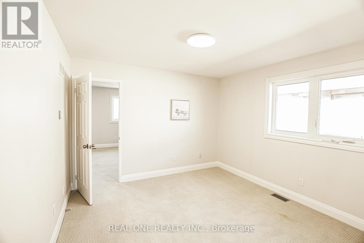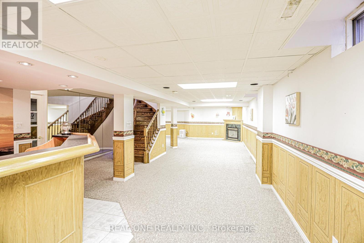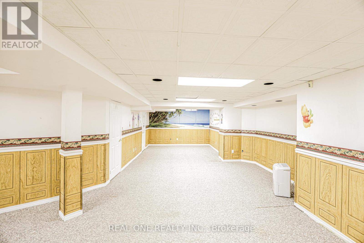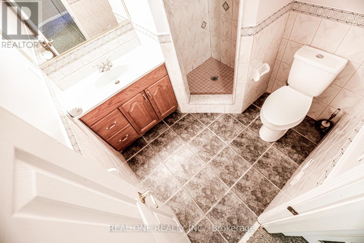621 Winterton Way Mississauga, Ontario L5R 3J3
$1,799,900
Absolutely astonishing! Numerous upgrades await you in this exquisite home: a fresh new kitchen, brand new windows, modern new washrooms, a vibrant coat of new paint, a sleek new range and hood, ambiance-enhancing new pot lights, and large new LED ceiling fixtures. Especially noteworthy are the windows crafted by Vinyl Pro, boasting casement design and equipped with triple-pane energy-efficient glass. These windows feature Low-E coating and are filled with argon gas, enhancing their thermal performance and insulating properties. Step into this detached two-story haven spanning approximately 3000-3500 square feet, offering five bedrooms and four washrooms. The main floor's hardwood flooring and the grand spiral oak staircase serve as a captivating focal point, exuding elegance throughout. Minutes away from 403, 407, and 401, S, SQ1 is a short drive away, while restaurants, parks, and grocery stores are just around the corner, catering to your every need. Open House: May 19, 2-4pm. **** EXTRAS **** Perfect for growing families and those seeking multi-generational living arrangements, over 4000SF of living space including basement. Don't miss out on this incredible value and the opportunity to make this exceptional property your own! (id:24801)
Open House
This property has open houses!
2:00 pm
Ends at:4:00 pm
Property Details
| MLS® Number | W8137112 |
| Property Type | Single Family |
| Community Name | Hurontario |
| Parking Space Total | 5 |
Building
| Bathroom Total | 4 |
| Bedrooms Above Ground | 5 |
| Bedrooms Total | 5 |
| Appliances | Dishwasher, Dryer, Range, Refrigerator, Washer |
| Basement Development | Finished |
| Basement Type | N/a (finished) |
| Construction Style Attachment | Detached |
| Cooling Type | Central Air Conditioning |
| Exterior Finish | Brick |
| Fireplace Present | Yes |
| Heating Fuel | Natural Gas |
| Heating Type | Forced Air |
| Stories Total | 2 |
| Type | House |
| Utility Water | Municipal Water |
Parking
| Attached Garage |
Land
| Acreage | No |
| Sewer | Sanitary Sewer |
| Size Irregular | 45 X 109 Ft |
| Size Total Text | 45 X 109 Ft |
Rooms
| Level | Type | Length | Width | Dimensions |
|---|---|---|---|---|
| Second Level | Primary Bedroom | 7 m | 3.76 m | 7 m x 3.76 m |
| Second Level | Bedroom 2 | 5.79 m | 3.45 m | 5.79 m x 3.45 m |
| Second Level | Bedroom 3 | 3.75 m | 3.45 m | 3.75 m x 3.45 m |
| Second Level | Bedroom 4 | 5.08 m | 3.65 m | 5.08 m x 3.65 m |
| Main Level | Living Room | 5.89 m | 3.45 m | 5.89 m x 3.45 m |
| Main Level | Dining Room | 4.57 m | 3.45 m | 4.57 m x 3.45 m |
| Main Level | Kitchen | 7 m | 3.76 m | 7 m x 3.76 m |
| Main Level | Family Room | 5.74 m | 3.65 m | 5.74 m x 3.65 m |
| Main Level | Den | 3.65 m | 2.95 m | 3.65 m x 2.95 m |
https://www.realtor.ca/real-estate/26615047/621-winterton-way-mississauga-hurontario
Interested?
Contact us for more information
Peter Feng
Salesperson
homehome.club
1660 North Service Rd E #103
Oakville, Ontario L6H 7G3
(905) 281-2888
(905) 281-2880


