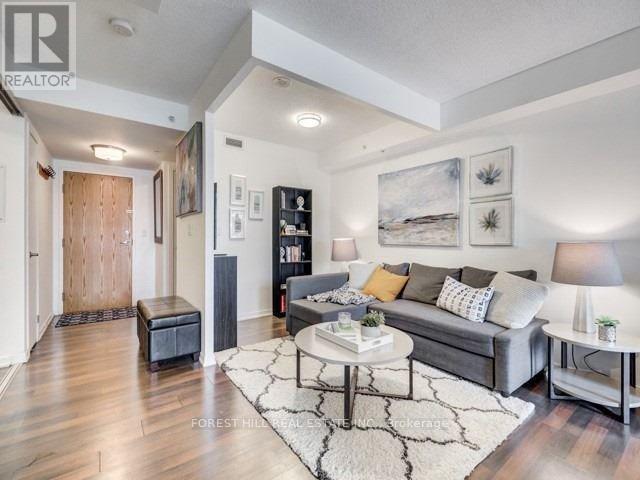621 - 20 Joe Shuster Way Toronto, Ontario M6K 0A3
2 Bedroom
2 Bathroom
600 - 699 ft2
Central Air Conditioning
Forced Air
$2,500 Monthly
Spacious One bedroom with den in the heart of King West Village; steps from the King St streetcar. The unit boasts a large primary bedroom w/ ensuite bath and walk-in closet. Multi purpose Den can be used as a second bdrm or perfect as a home office. Modern kitchen w/ built in Stainless Steel appliances. Pwd Rm & great sized balcony perfect for entertaining guests. **** EXTRAS **** S/S Fridge, S/S Stove, S/S Dishwasher, & B/I Microwave. One Underground Parking Space and One Locker. (id:24801)
Property Details
| MLS® Number | C11939499 |
| Property Type | Single Family |
| Community Name | Niagara |
| Community Features | Pets Not Allowed |
| Features | Balcony, Carpet Free |
| Parking Space Total | 1 |
Building
| Bathroom Total | 2 |
| Bedrooms Above Ground | 1 |
| Bedrooms Below Ground | 1 |
| Bedrooms Total | 2 |
| Amenities | Storage - Locker |
| Cooling Type | Central Air Conditioning |
| Exterior Finish | Concrete |
| Flooring Type | Laminate |
| Half Bath Total | 1 |
| Heating Fuel | Natural Gas |
| Heating Type | Forced Air |
| Size Interior | 600 - 699 Ft2 |
| Type | Apartment |
Parking
| Underground |
Land
| Acreage | No |
Rooms
| Level | Type | Length | Width | Dimensions |
|---|---|---|---|---|
| Main Level | Dining Room | 2.54 m | 6.3 m | 2.54 m x 6.3 m |
| Main Level | Kitchen | 1.9 m | 3.3 m | 1.9 m x 3.3 m |
| Main Level | Primary Bedroom | 3.86 m | 2.54 m | 3.86 m x 2.54 m |
| Main Level | Den | 2.54 m | 6.3 m | 2.54 m x 6.3 m |
| Main Level | Living Room | 2.54 m | 6.3 m | 2.54 m x 6.3 m |
https://www.realtor.ca/real-estate/27839843/621-20-joe-shuster-way-toronto-niagara-niagara
Contact Us
Contact us for more information
Parsa Abbasi
Salesperson
soldbyparsa.com/
www.linkedin.com/in/parsaabbasi/
Forest Hill Real Estate Inc.
900 Yonge St #401
Toronto, Ontario M4W 2H2
900 Yonge St #401
Toronto, Ontario M4W 2H2
(416) 766-1600











