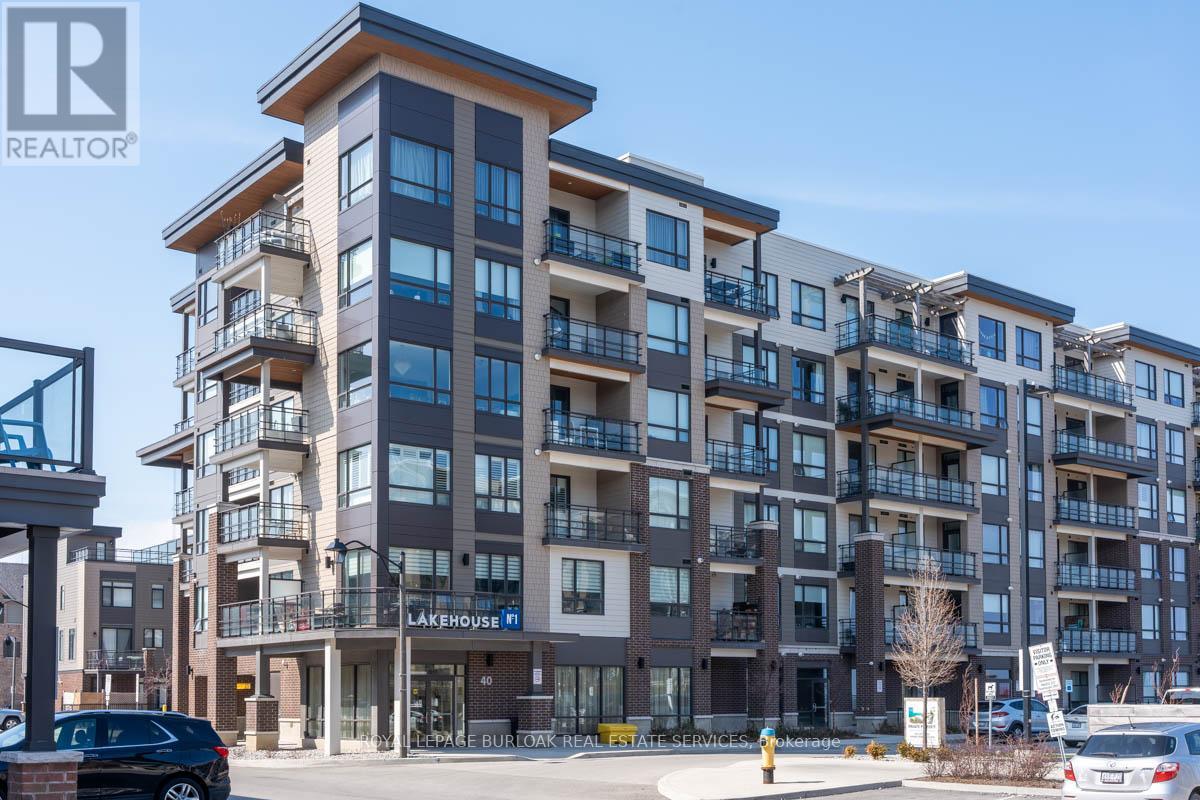620 - 40 Esplanade Lane Grimsby, Ontario L3M 0G9
$2,300 Monthly
Welcome to the Lake House Condos. This stunning water view penthouse is located in the amazing 'Grimsby on the Lake development. Featuring high vaulted ceilings, beautiful kitchen area with quartz counters, stainless steel appliances & in-suite laundry. This resort-like location includes an outdoor pool, media room, patio, fitness centre, plus an entertainment & games room. Stroll to shops, restaurants & waterfront trails. Plus easy beach access for picnics. Perfect for young professionals on-the-go or empty-nesters. One underground parking space &locker included. Located just 2 minutes to the future GO station and easy QEW access. Location, space and incredible views, this property has it all! (id:24801)
Property Details
| MLS® Number | X11947974 |
| Property Type | Single Family |
| Community Name | 540 - Grimsby Beach |
| Amenities Near By | Beach, Hospital, Park |
| Community Features | Pet Restrictions, Community Centre |
| Easement | Unknown, None |
| Features | Flat Site, Lighting, Balcony, Carpet Free, In Suite Laundry |
| Parking Space Total | 1 |
| View Type | Lake View, View Of Water, Direct Water View |
| Water Front Type | Waterfront |
Building
| Bathroom Total | 1 |
| Bedrooms Above Ground | 1 |
| Bedrooms Total | 1 |
| Amenities | Separate Electricity Meters, Storage - Locker |
| Appliances | Garage Door Opener Remote(s), Water Heater, Dishwasher, Dryer, Refrigerator, Stove, Washer |
| Cooling Type | Central Air Conditioning |
| Exterior Finish | Brick, Concrete |
| Fire Protection | Controlled Entry, Smoke Detectors |
| Foundation Type | Poured Concrete |
| Heating Type | Heat Pump |
| Size Interior | 600 - 699 Ft2 |
| Type | Apartment |
Parking
| Underground | |
| Inside Entry |
Land
| Access Type | Year-round Access |
| Acreage | No |
| Land Amenities | Beach, Hospital, Park |
| Landscape Features | Landscaped |
Rooms
| Level | Type | Length | Width | Dimensions |
|---|---|---|---|---|
| Main Level | Kitchen | 3.35 m | 2.54 m | 3.35 m x 2.54 m |
| Main Level | Living Room | 4.27 m | 3.35 m | 4.27 m x 3.35 m |
| Main Level | Bedroom | 5.69 m | 2.84 m | 5.69 m x 2.84 m |
| Main Level | Bathroom | 5.69 m | 1.25 m | 5.69 m x 1.25 m |
Contact Us
Contact us for more information
Deborah Fernick
Salesperson
3185 Harvester Rd Unit 1a
Burlington, Ontario L7N 3N8
(905) 335-8808
(289) 293-0341
www.kellerwilliamsedge.com/






























