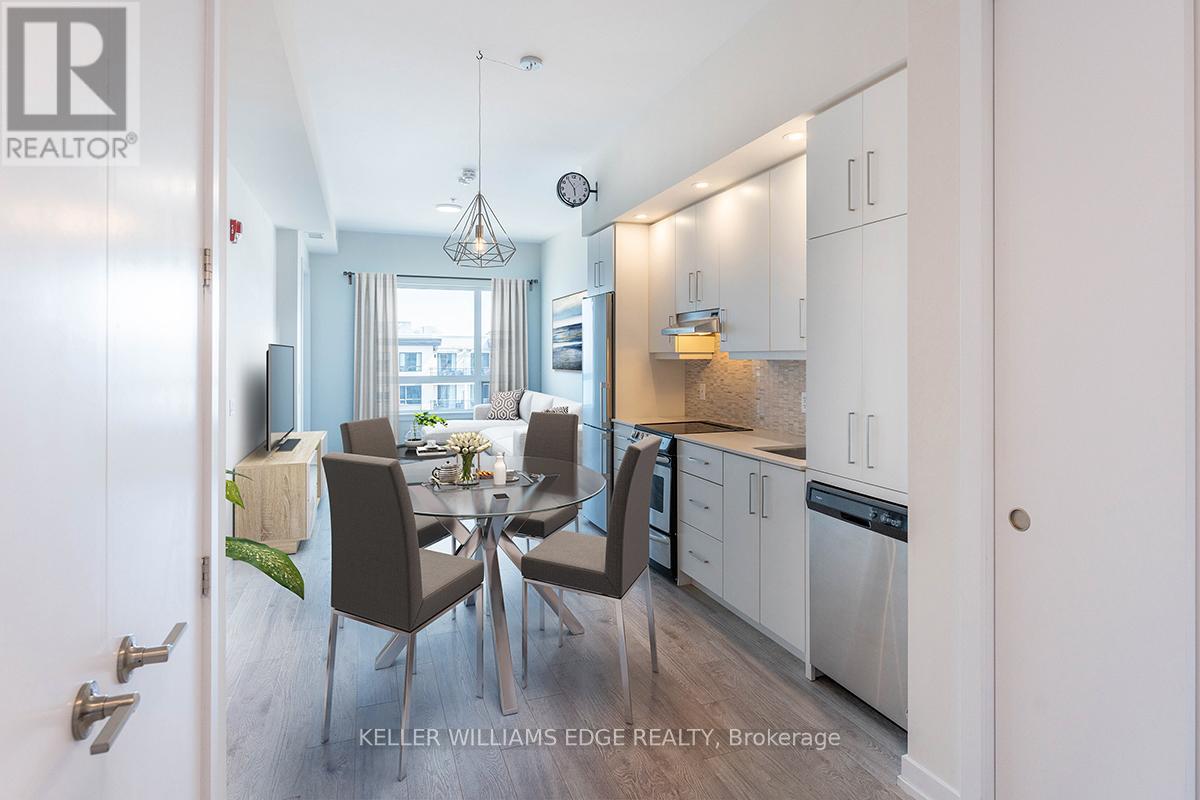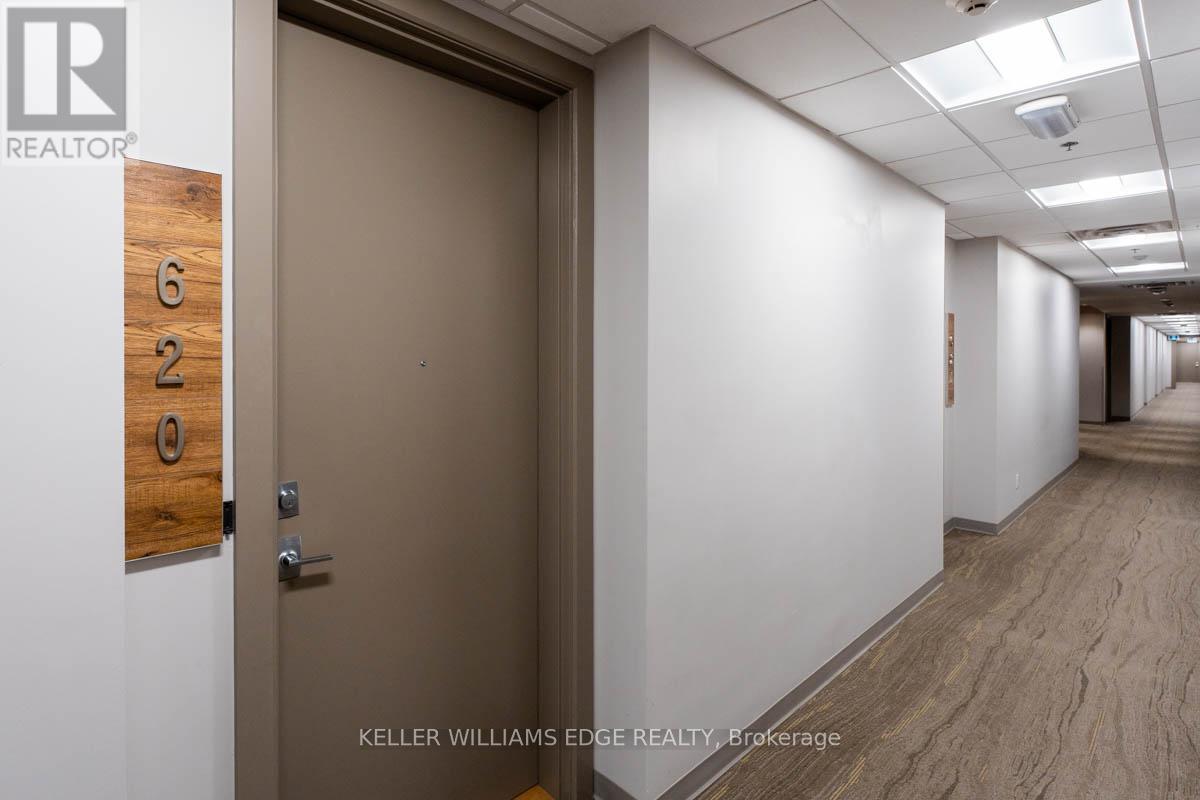620 - 40 Esplanade Lane Grimsby, Ontario L3M 0G9
$2,300 Monthly
Welcome to the Lake House Condos. This stunning water view penthouse is located in the amazing 'Grimsby on the Lake' development. Featuring high vaulted ceilings, beautiful kitchen area with quartz counters, stainless steel appliances & in-suite laundry. This resort-like location includes an outdoor pool, media room, patio, fitness centre, plus an entertainment & games room. Stroll to shops, restaurants & waterfront trails. Plus easy beach access for picnics. Perfect for young professionals on-the-go or empty-nesters. One underground parking space &locker included. Located just 2 minutes to the future GO station and easy QEW access. Location, space and incredible views, this property has it all! (id:24801)
Property Details
| MLS® Number | X11902668 |
| Property Type | Single Family |
| Community Name | 540 - Grimsby Beach |
| AmenitiesNearBy | Beach, Hospital, Park |
| CommunityFeatures | Pet Restrictions, Community Centre |
| Features | Flat Site, Lighting, Balcony, Carpet Free, In Suite Laundry |
| ParkingSpaceTotal | 1 |
| PoolType | Outdoor Pool |
| ViewType | Lake View, View Of Water, Direct Water View |
| WaterFrontType | Waterfront |
Building
| BathroomTotal | 1 |
| BedroomsAboveGround | 1 |
| BedroomsTotal | 1 |
| Amenities | Exercise Centre, Party Room, Visitor Parking, Separate Electricity Meters, Storage - Locker |
| Appliances | Garage Door Opener Remote(s), Water Heater, Dishwasher, Dryer, Refrigerator, Stove, Washer |
| CoolingType | Central Air Conditioning |
| ExteriorFinish | Brick, Concrete |
| FireProtection | Controlled Entry, Smoke Detectors |
| FoundationType | Poured Concrete |
| HeatingType | Heat Pump |
| SizeInterior | 599.9954 - 698.9943 Sqft |
| Type | Apartment |
Parking
| Underground | |
| Inside Entry |
Land
| AccessType | Year-round Access |
| Acreage | No |
| LandAmenities | Beach, Hospital, Park |
| LandscapeFeatures | Landscaped |
Rooms
| Level | Type | Length | Width | Dimensions |
|---|---|---|---|---|
| Main Level | Kitchen | 3.35 m | 2.54 m | 3.35 m x 2.54 m |
| Main Level | Living Room | 4.27 m | 3.35 m | 4.27 m x 3.35 m |
| Main Level | Bedroom | 5.69 m | 2.84 m | 5.69 m x 2.84 m |
| Main Level | Bathroom | 5.69 m | 1.25 m | 5.69 m x 1.25 m |
Interested?
Contact us for more information
Deborah Fernick
Salesperson
3185 Harvester Rd Unit 1a
Burlington, Ontario L7N 3N8



































