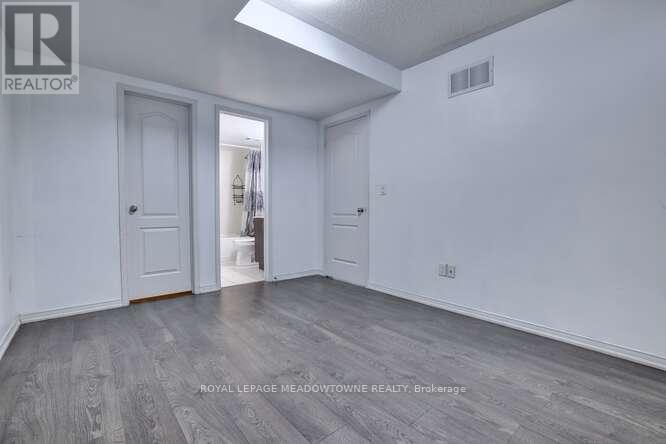620 - 140 Widdiecombe Hill Toronto, Ontario M9R 0A9
$2,900 Monthly
Welcome to this bright, 2-bedroom open-concept condo townhouse located in a prime area. You are just 5 mins from Hwys 401 and 427, and 10 mins from Pearson Int'l Airport. Plus, you're surrounded by convenience: Metro, LCBO, Starbucks, and more, all within a 2-minute drive. This unit features an updated kitchen equipped with granite countertops and stainless steel appliances, perfect for preparing your favourite meals and entertaining guests. The primary bedroom comes with a walk-in close and ensuite bath. The second bedroom is generously sized perfect for children, office or guests.. Enjoy the outdoor front patio perfect for morning coffee, evening relaxation or outdoor cooking (Bbq Gas line). The unit comes with 1 parking space and a locker, providing ample storage and convenience. Don't miss out this fantastic opportunity, book your showing today! **** EXTRAS **** Underground parking spot, locker access. Bicycle storage is also available on a first-come,first-served basis. (id:24801)
Property Details
| MLS® Number | W11927428 |
| Property Type | Single Family |
| Community Name | Willowridge-Martingrove-Richview |
| AmenitiesNearBy | Public Transit |
| CommunityFeatures | Pet Restrictions |
| Features | Carpet Free, In Suite Laundry |
| ParkingSpaceTotal | 1 |
Building
| BathroomTotal | 2 |
| BedroomsAboveGround | 2 |
| BedroomsTotal | 2 |
| Amenities | Storage - Locker |
| Appliances | Dishwasher, Dryer, Microwave, Refrigerator, Stove, Washer |
| CoolingType | Central Air Conditioning |
| ExteriorFinish | Concrete |
| FlooringType | Laminate |
| HeatingFuel | Natural Gas |
| HeatingType | Forced Air |
| SizeInterior | 899.9921 - 998.9921 Sqft |
| Type | Apartment |
Parking
| Underground |
Land
| Acreage | No |
| LandAmenities | Public Transit |
Rooms
| Level | Type | Length | Width | Dimensions |
|---|---|---|---|---|
| Main Level | Kitchen | 2.7 m | 3.4 m | 2.7 m x 3.4 m |
| Main Level | Living Room | 4.5 m | 5.8 m | 4.5 m x 5.8 m |
| Main Level | Primary Bedroom | 3 m | 4.1 m | 3 m x 4.1 m |
| Main Level | Bedroom 2 | 2.7 m | 2.7 m | 2.7 m x 2.7 m |
Interested?
Contact us for more information
Ursula Mayta
Salesperson
6948 Financial Drive Suite A
Mississauga, Ontario L5N 8J4


























