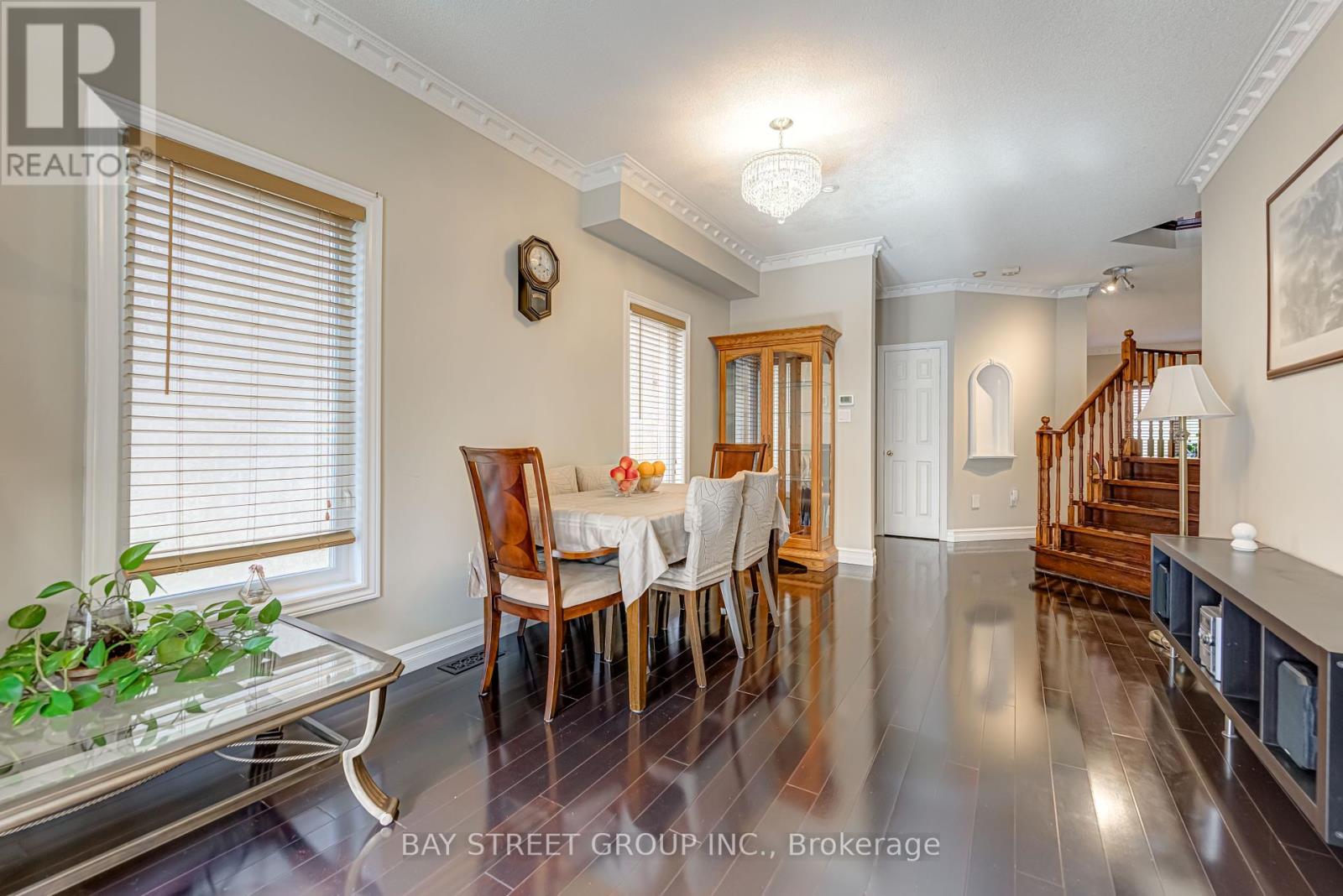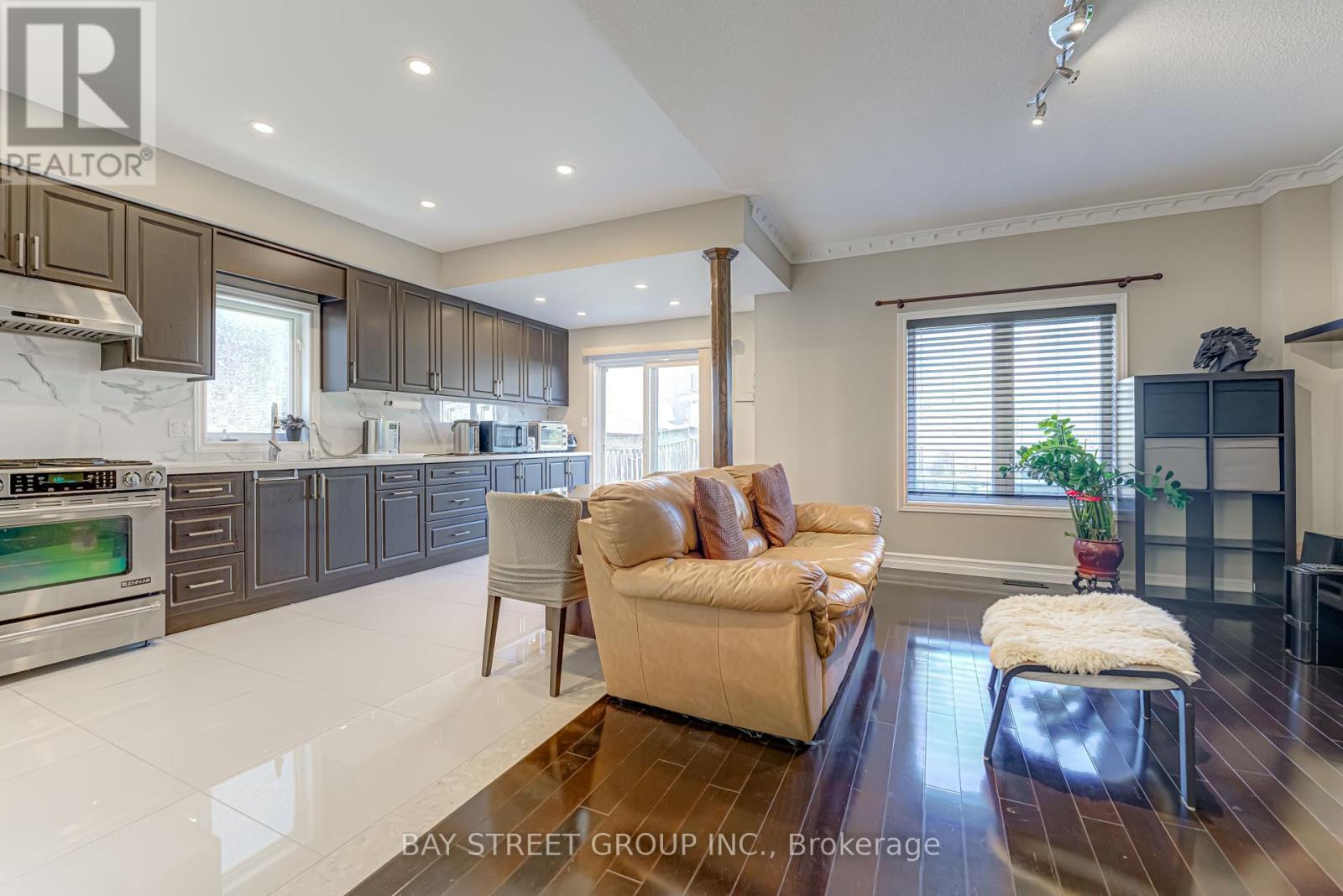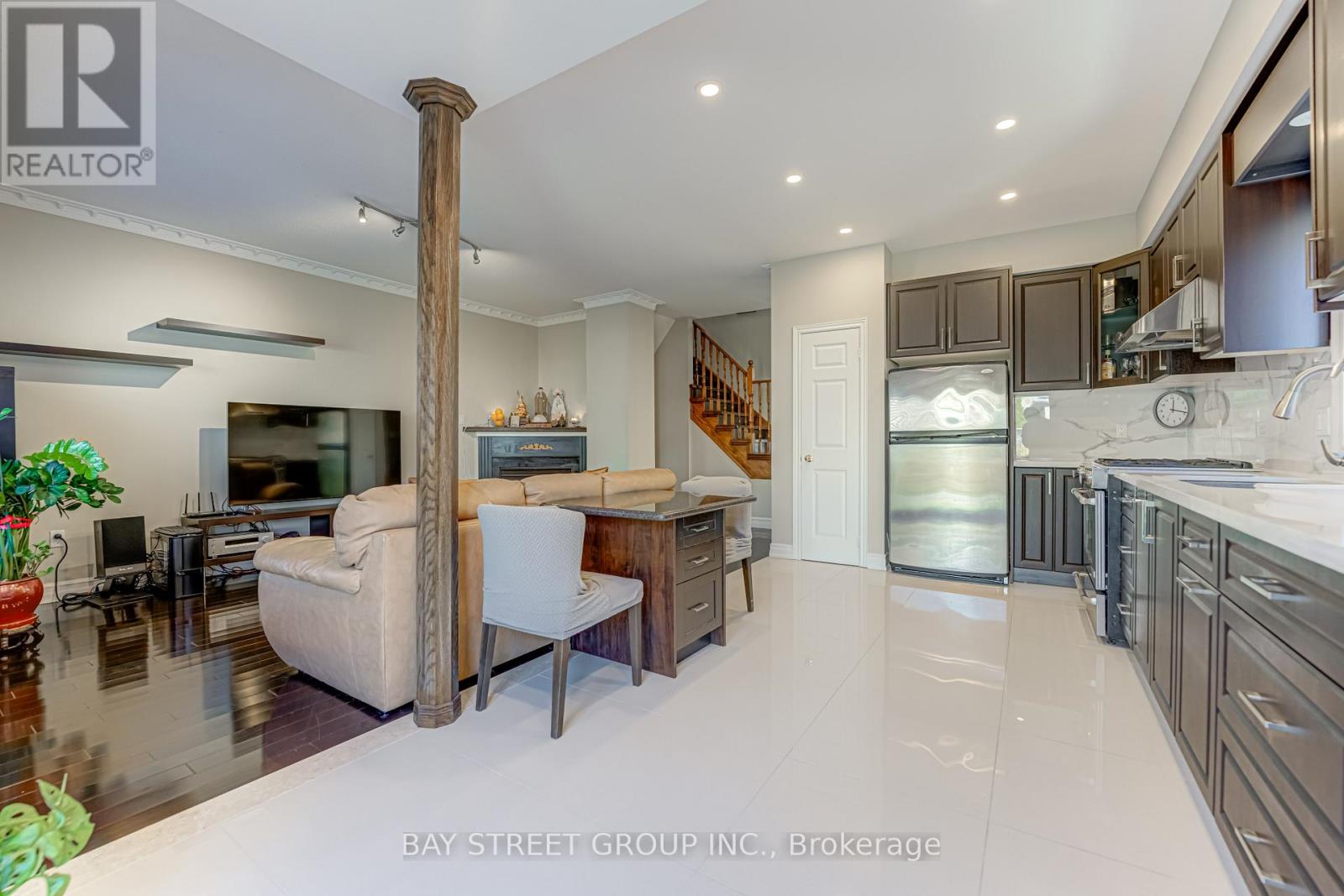62 Warren Bradley Street Markham, Ontario L6C 2W4
$1,520,000
Location! Location! Location! Welcome To This Stunning & Well-Maintained Detached House In The Berczy Community, Located In A High Ranking School Zone (Pierre Trudeau Hs And Castlemore P.S.). This Spacious Home Features An Open Concept Main Floor With Crown Moulding, Hardwood Floor Thru-Out, Gas Fireplace In Great Room, 9Ft Ceiling In The Main And Modern Kitchen With Breakfast Area Overlook Fenced Backyard. Direct Access From Garage. 3 Spacious Bedrooms Including A Large Master Bedroom With 4 Pcs Ensuite, Cathedral Ceiling, W/O Balancy And W/I Closet. Proximity To Restaurants, Supermarkets, Shops, Parks, Highway 404 & 407. Don't Miss The Opportunity to Own This Dream Home! **** EXTRAS **** All Existing Light Fixtures, Window Coverings, S/S Fridge, Gas Stove, Washer, Dryer, Central Air Conditioning (id:24801)
Property Details
| MLS® Number | N11825270 |
| Property Type | Single Family |
| Community Name | Berczy |
| Features | Carpet Free |
| ParkingSpaceTotal | 2 |
Building
| BathroomTotal | 4 |
| BedroomsAboveGround | 3 |
| BedroomsTotal | 3 |
| BasementDevelopment | Finished |
| BasementType | N/a (finished) |
| ConstructionStyleAttachment | Detached |
| CoolingType | Central Air Conditioning |
| ExteriorFinish | Brick |
| FireplacePresent | Yes |
| FlooringType | Hardwood |
| HalfBathTotal | 1 |
| HeatingFuel | Natural Gas |
| HeatingType | Forced Air |
| StoriesTotal | 2 |
| Type | House |
| UtilityWater | Municipal Water |
Parking
| Attached Garage |
Land
| Acreage | No |
| Sewer | Sanitary Sewer |
| SizeDepth | 98 Ft ,5 In |
| SizeFrontage | 29 Ft ,6 In |
| SizeIrregular | 29.53 X 98.43 Ft |
| SizeTotalText | 29.53 X 98.43 Ft |
Rooms
| Level | Type | Length | Width | Dimensions |
|---|---|---|---|---|
| Second Level | Primary Bedroom | 3.65 m | 5.18 m | 3.65 m x 5.18 m |
| Second Level | Bedroom 2 | 3.09 m | 4.26 m | 3.09 m x 4.26 m |
| Second Level | Bedroom 3 | 3.35 m | 3.96 m | 3.35 m x 3.96 m |
| Main Level | Living Room | 3.35 m | 5.13 m | 3.35 m x 5.13 m |
| Main Level | Dining Room | 3.35 m | 5.13 m | 3.35 m x 5.13 m |
| Main Level | Family Room | 3.47 m | 5.18 m | 3.47 m x 5.18 m |
| Main Level | Kitchen | 5.94 m | 6.14 m | 5.94 m x 6.14 m |
| Main Level | Eating Area | 5.94 m | 6.14 m | 5.94 m x 6.14 m |
https://www.realtor.ca/real-estate/27705253/62-warren-bradley-street-markham-berczy-berczy
Interested?
Contact us for more information
Shirley Ching Hing Lui
Salesperson
8300 Woodbine Ave Ste 500
Markham, Ontario L3R 9Y7



































