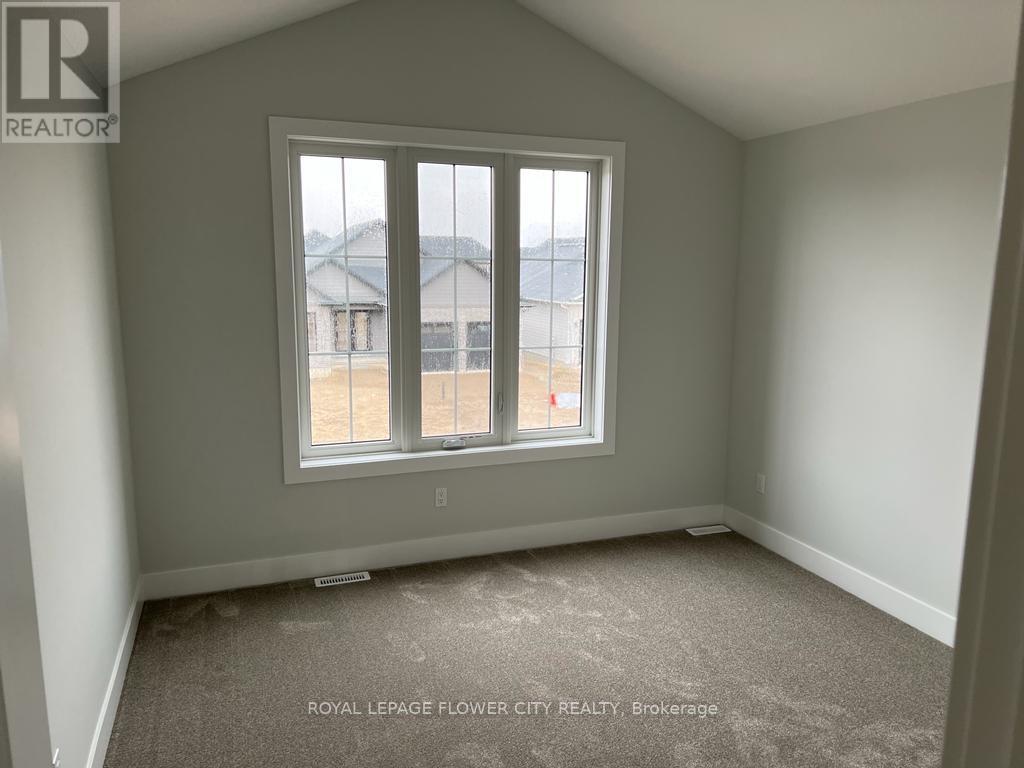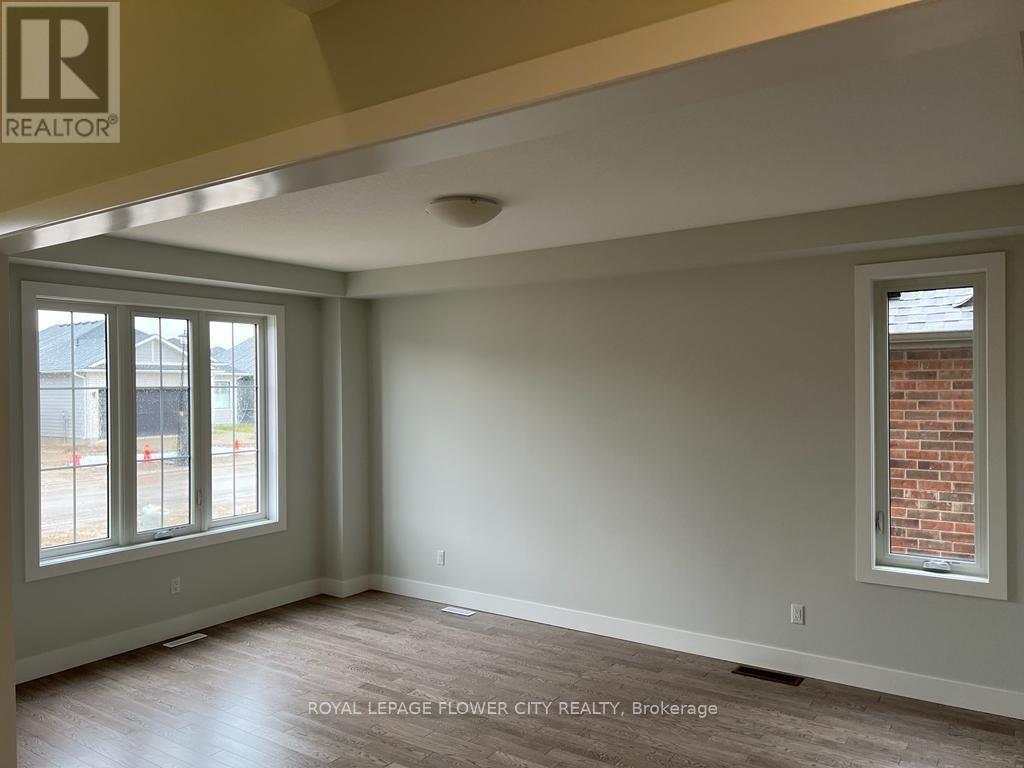62 Royal Crescent Southwold, Ontario N5P 0G5
$999,900
Check out this exceptionally beautiful house on a big lot in new subdivision of Talbotville Meadows. This masterpiece boasts 2500sqft of luxury living space featuring 4 bed & 4 bath, open concept kitchen with upgraded cabinetry and quartz countertops. With no house at the back, this house come with a walkout basement for you to design to your taste.This house is in a close vicinity to London, St Thomas, and port Stanley beaches all in 15 to 20 minutes range and 5 minutes off the why 401 exit ramp. come take a look as seeing is believing. **** EXTRAS **** Stainless steel appliances, washer and dryer and all window coverings. (id:24801)
Property Details
| MLS® Number | X10415633 |
| Property Type | Single Family |
| Community Name | Talbotville |
| ParkingSpaceTotal | 6 |
Building
| BathroomTotal | 4 |
| BedroomsAboveGround | 4 |
| BedroomsTotal | 4 |
| BasementDevelopment | Unfinished |
| BasementFeatures | Walk Out |
| BasementType | N/a (unfinished) |
| ConstructionStyleAttachment | Detached |
| CoolingType | Central Air Conditioning |
| FireplacePresent | Yes |
| FlooringType | Hardwood, Ceramic |
| FoundationType | Concrete |
| HalfBathTotal | 1 |
| HeatingFuel | Natural Gas |
| HeatingType | Forced Air |
| StoriesTotal | 2 |
| Type | House |
| UtilityWater | Municipal Water |
Parking
| Garage |
Land
| Acreage | No |
| Sewer | Sanitary Sewer |
| SizeDepth | 128 Ft |
| SizeFrontage | 50 Ft |
| SizeIrregular | 50 X 128 Ft |
| SizeTotalText | 50 X 128 Ft |
Rooms
| Level | Type | Length | Width | Dimensions |
|---|---|---|---|---|
| Second Level | Primary Bedroom | 4.3 m | 4.25 m | 4.3 m x 4.25 m |
| Second Level | Bedroom 2 | 3.99 m | 3.05 m | 3.99 m x 3.05 m |
| Second Level | Bedroom 3 | 3.09 m | 3.32 m | 3.09 m x 3.32 m |
| Second Level | Bedroom 4 | 3.5 m | 3.65 m | 3.5 m x 3.65 m |
| Main Level | Living Room | 5.25 m | 5.45 m | 5.25 m x 5.45 m |
| Main Level | Living Room | 5.55 m | 3.35 m | 5.55 m x 3.35 m |
| Main Level | Dining Room | 5.55 m | 3.35 m | 5.55 m x 3.35 m |
| Main Level | Kitchen | 4.7 m | 3.2 m | 4.7 m x 3.2 m |
| Main Level | Den | 4.7 m | 2.9 m | 4.7 m x 2.9 m |
| Main Level | Laundry Room | 2.15 m | 1.83 m | 2.15 m x 1.83 m |
https://www.realtor.ca/real-estate/27634280/62-royal-crescent-southwold-talbotville-talbotville
Interested?
Contact us for more information
Harry Singh
Broker
30 Topflight Drive Unit 12
Mississauga, Ontario L5S 0A8
Gurvinder Singh Athwal
Broker
10 Cottrelle Blvd #302
Brampton, Ontario L6S 0E2


















