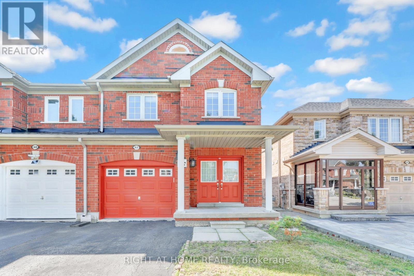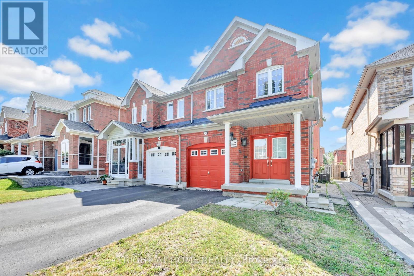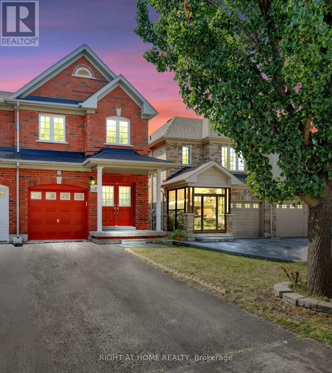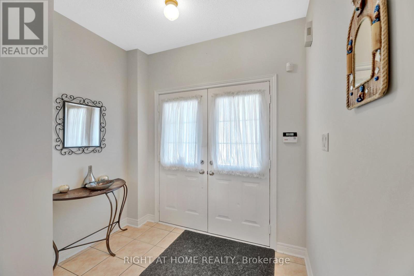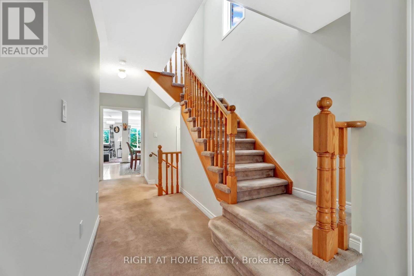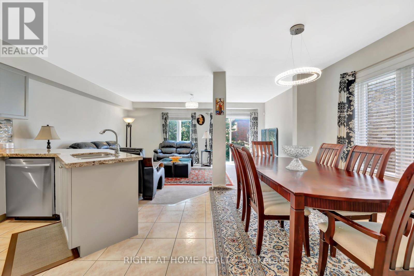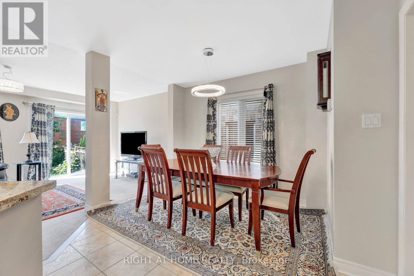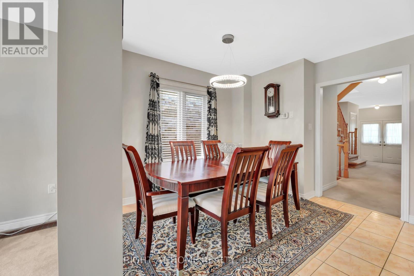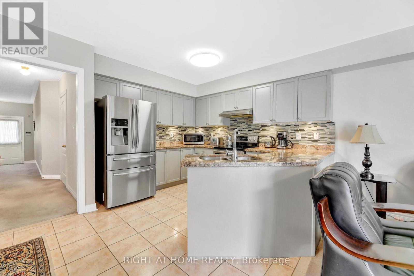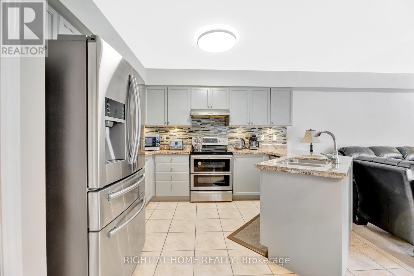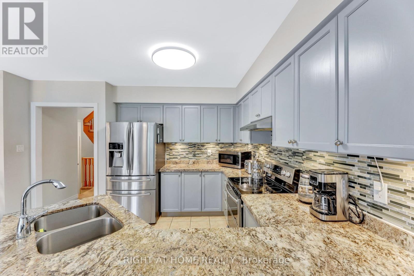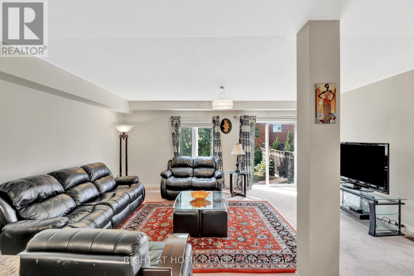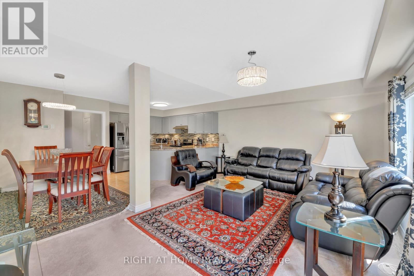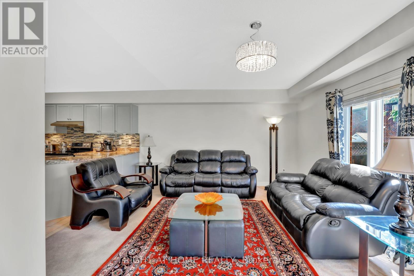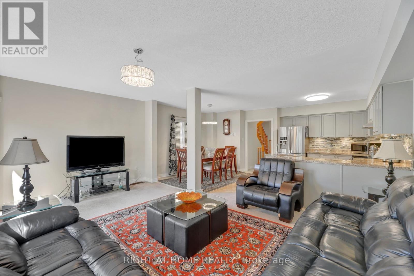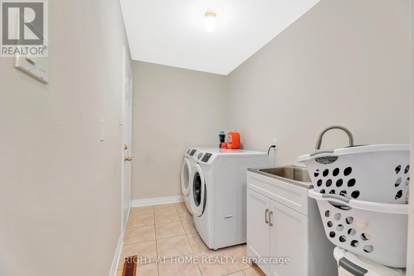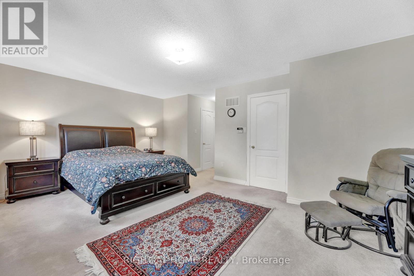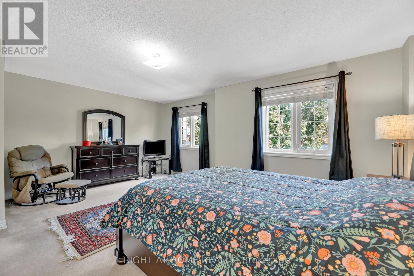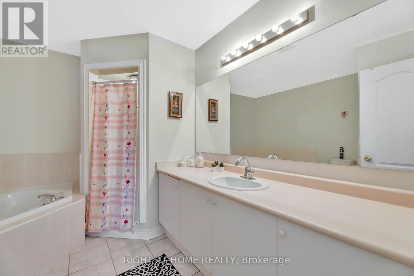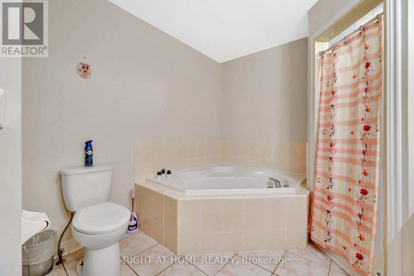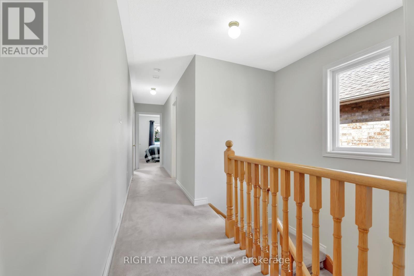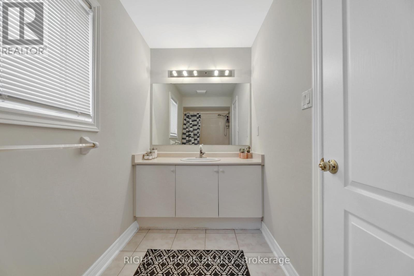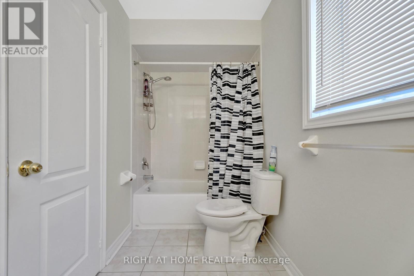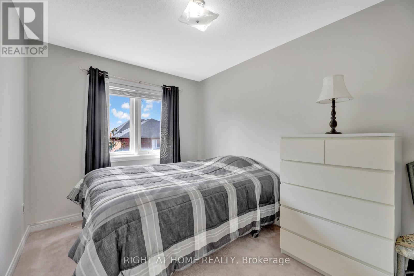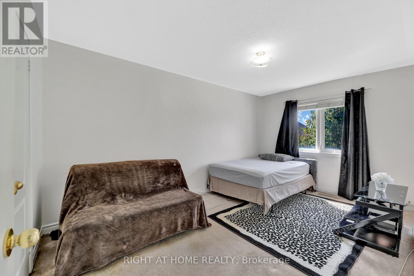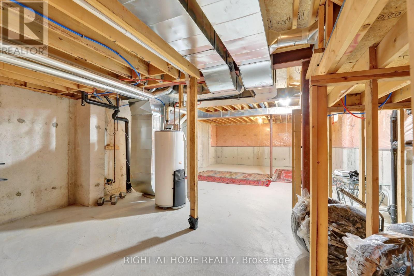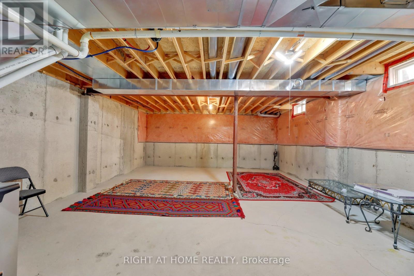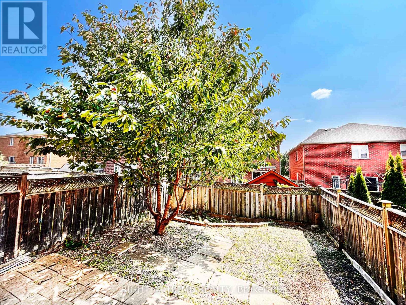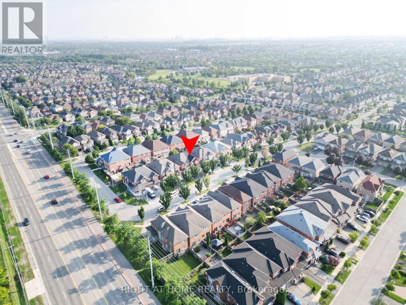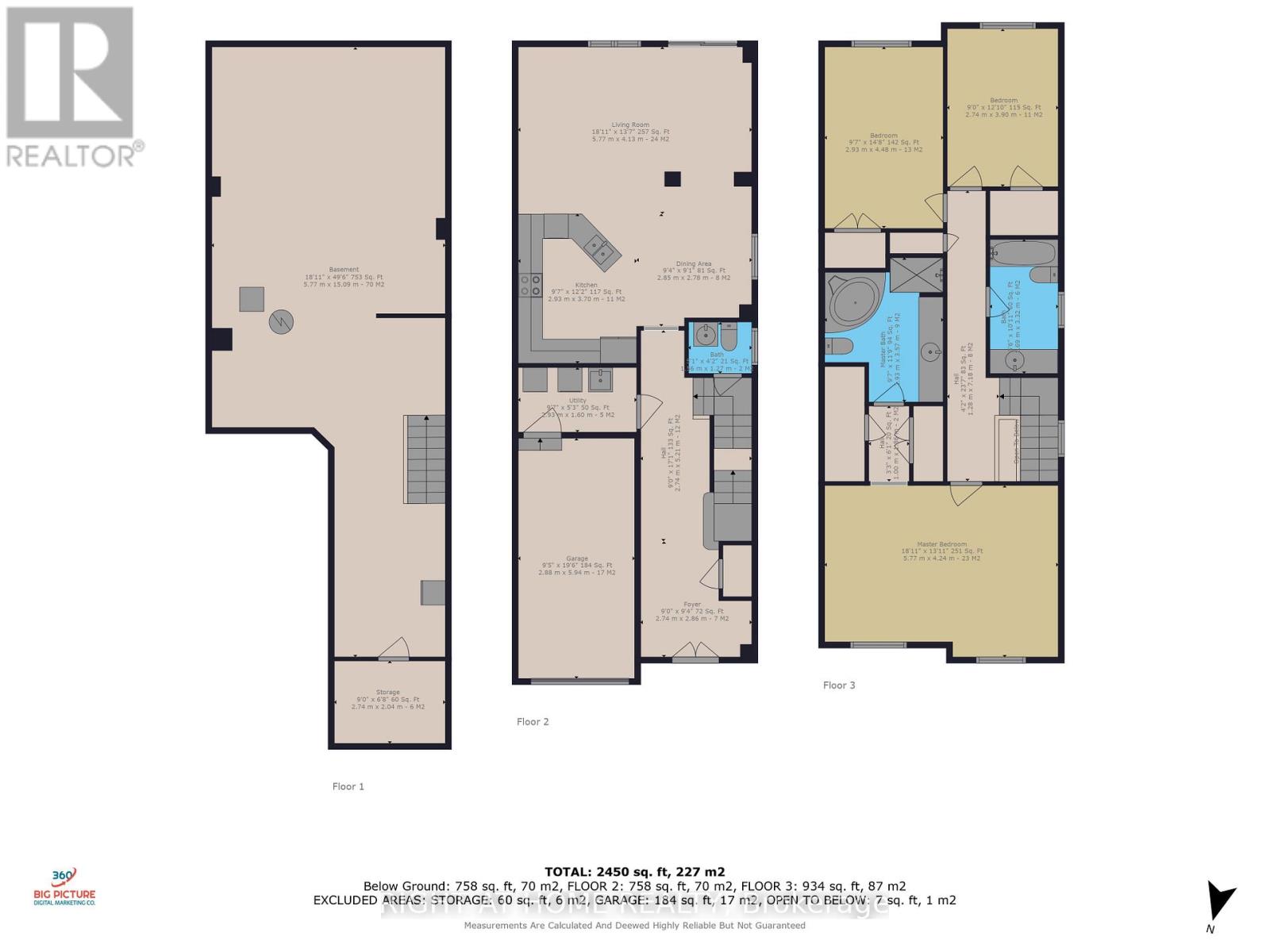62 Martini Drive Richmond Hill, Ontario L4S 2T7
3 Bedroom
3 Bathroom
1,500 - 2,000 ft2
Central Air Conditioning
Forced Air
$1,199,800
Welcome to 62 Martini Drive! This Beautiful 3 Bedroom Semi-Detached Home Located In The HighlySought After Rouge Woods Community In The Heart Of Richmond Hill! Close To Top Ranked SchoolsIn York Region, Hwy 404, 407 and 401, Costco, Walmart, Home Depot And All Your Other ShoppingNeeds! Close To Amenities Including Community Centres And Parks And Walking Distance toRichmond Green For All your Festivals and Events! (id:24801)
Property Details
| MLS® Number | N12418179 |
| Property Type | Single Family |
| Community Name | Rouge Woods |
| Amenities Near By | Public Transit, Park, Schools |
| Equipment Type | Water Heater |
| Parking Space Total | 3 |
| Rental Equipment Type | Water Heater |
Building
| Bathroom Total | 3 |
| Bedrooms Above Ground | 3 |
| Bedrooms Total | 3 |
| Appliances | Central Vacuum, Garage Door Opener Remote(s), Dishwasher, Dryer, Stove, Washer, Refrigerator |
| Basement Development | Unfinished |
| Basement Type | N/a (unfinished) |
| Construction Style Attachment | Semi-detached |
| Cooling Type | Central Air Conditioning |
| Exterior Finish | Brick |
| Flooring Type | Carpeted, Ceramic |
| Foundation Type | Concrete |
| Half Bath Total | 1 |
| Heating Fuel | Natural Gas |
| Heating Type | Forced Air |
| Stories Total | 2 |
| Size Interior | 1,500 - 2,000 Ft2 |
| Type | House |
| Utility Water | Municipal Water |
Parking
| Attached Garage | |
| Garage |
Land
| Acreage | No |
| Fence Type | Fenced Yard |
| Land Amenities | Public Transit, Park, Schools |
| Sewer | Sanitary Sewer |
| Size Depth | 102 Ft ,4 In |
| Size Frontage | 24 Ft ,1 In |
| Size Irregular | 24.1 X 102.4 Ft |
| Size Total Text | 24.1 X 102.4 Ft |
| Zoning Description | Residential |
Rooms
| Level | Type | Length | Width | Dimensions |
|---|---|---|---|---|
| Second Level | Primary Bedroom | 5.64 m | 3.65 m | 5.64 m x 3.65 m |
| Second Level | Bedroom 2 | 3.55 m | 2.64 m | 3.55 m x 2.64 m |
| Second Level | Bedroom 3 | 4.67 m | 2.89 m | 4.67 m x 2.89 m |
| Main Level | Living Room | 5.63 m | 4.32 m | 5.63 m x 4.32 m |
| Main Level | Dining Room | 5.63 m | 4.32 m | 5.63 m x 4.32 m |
| Main Level | Kitchen | 5.64 m | 3.35 m | 5.64 m x 3.35 m |
https://www.realtor.ca/real-estate/28894538/62-martini-drive-richmond-hill-rouge-woods-rouge-woods
Contact Us
Contact us for more information
Catrina Bulbulian
Salesperson
(416) 949-7473
RE/MAX Hallmark Polsinello Group Realty
16700 Bayview Ave #211a
Newmarket, Ontario L3X 1W1
16700 Bayview Ave #211a
Newmarket, Ontario L3X 1W1
(905) 830-9111
(905) 235-9211


