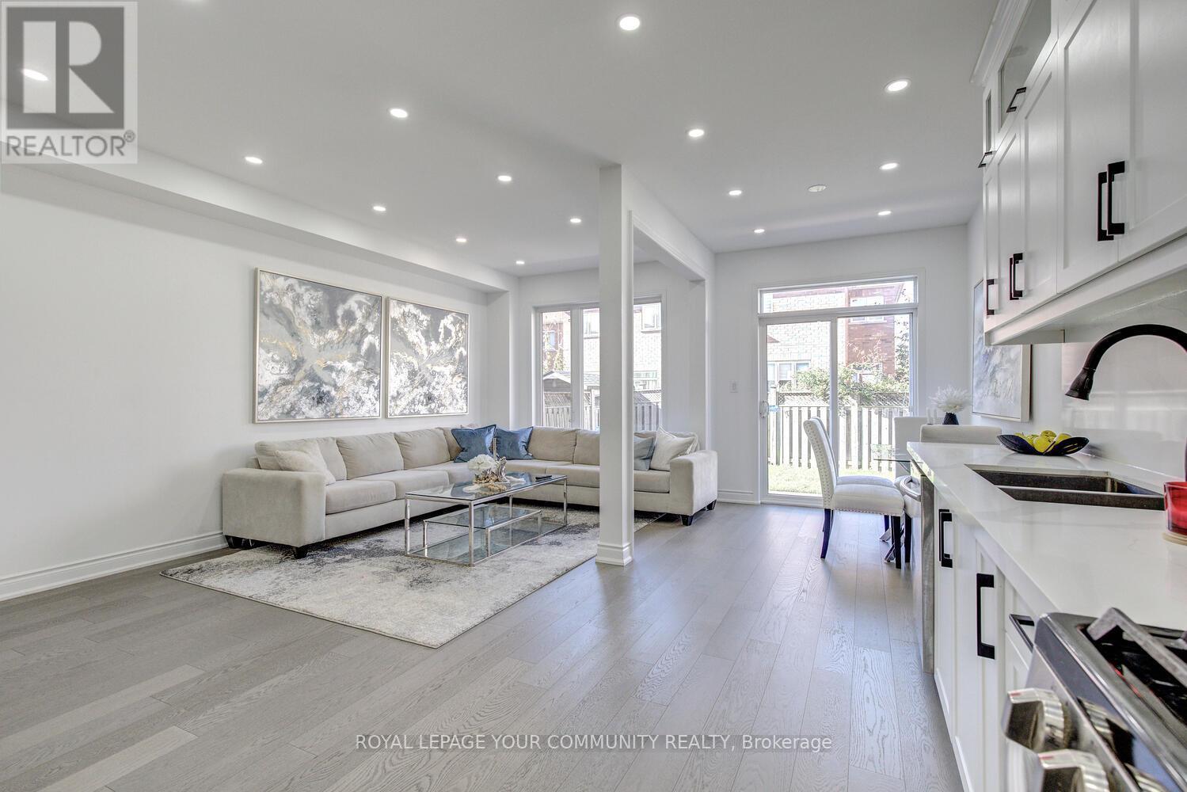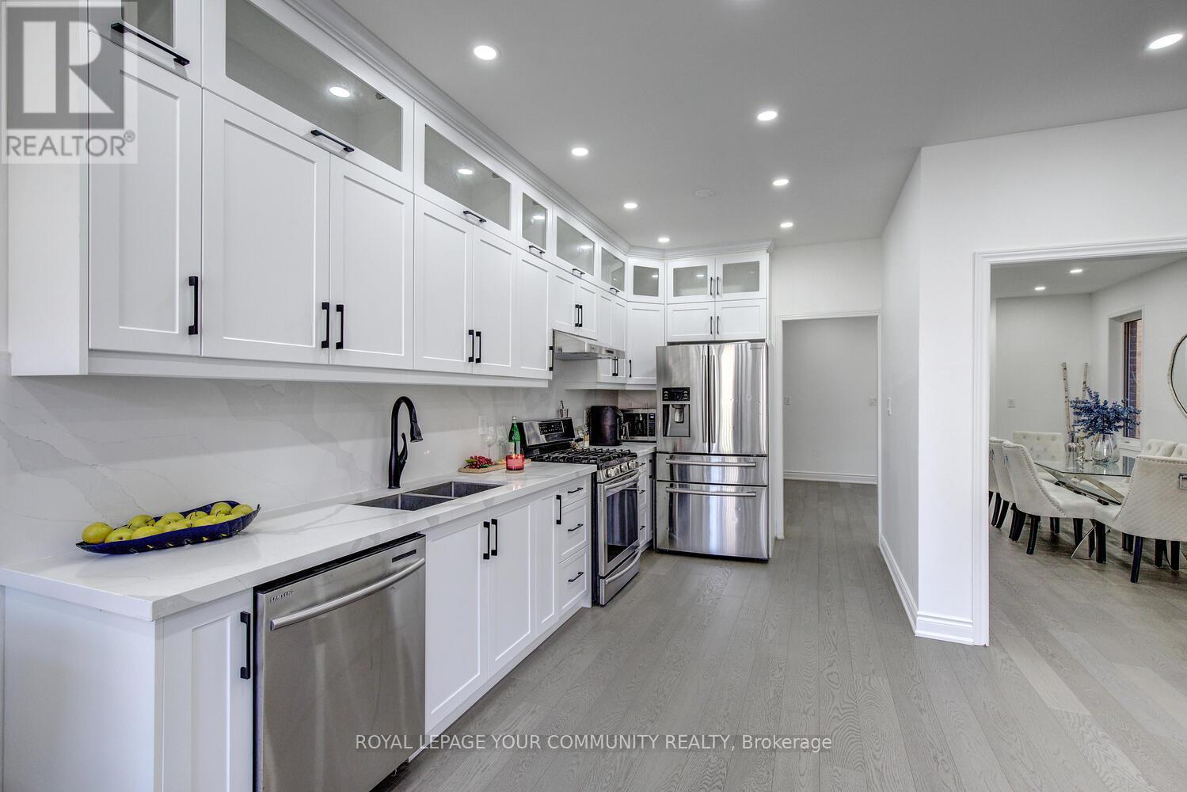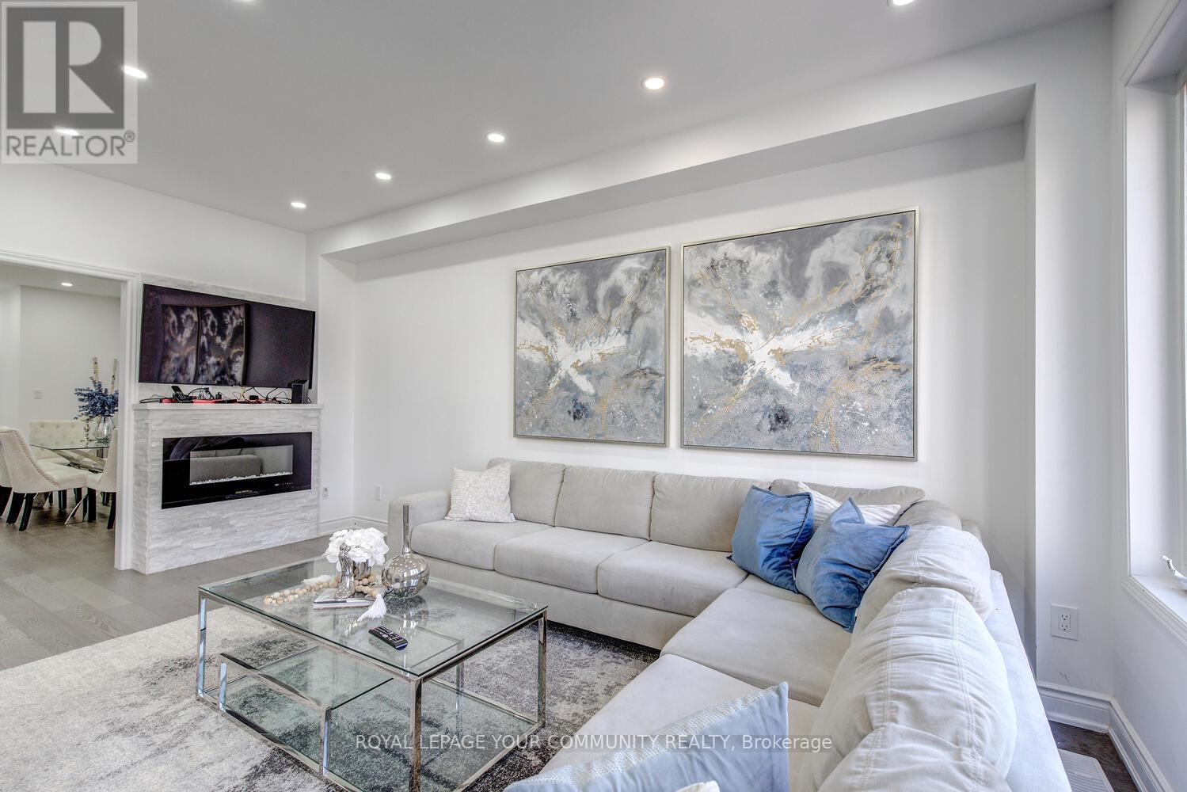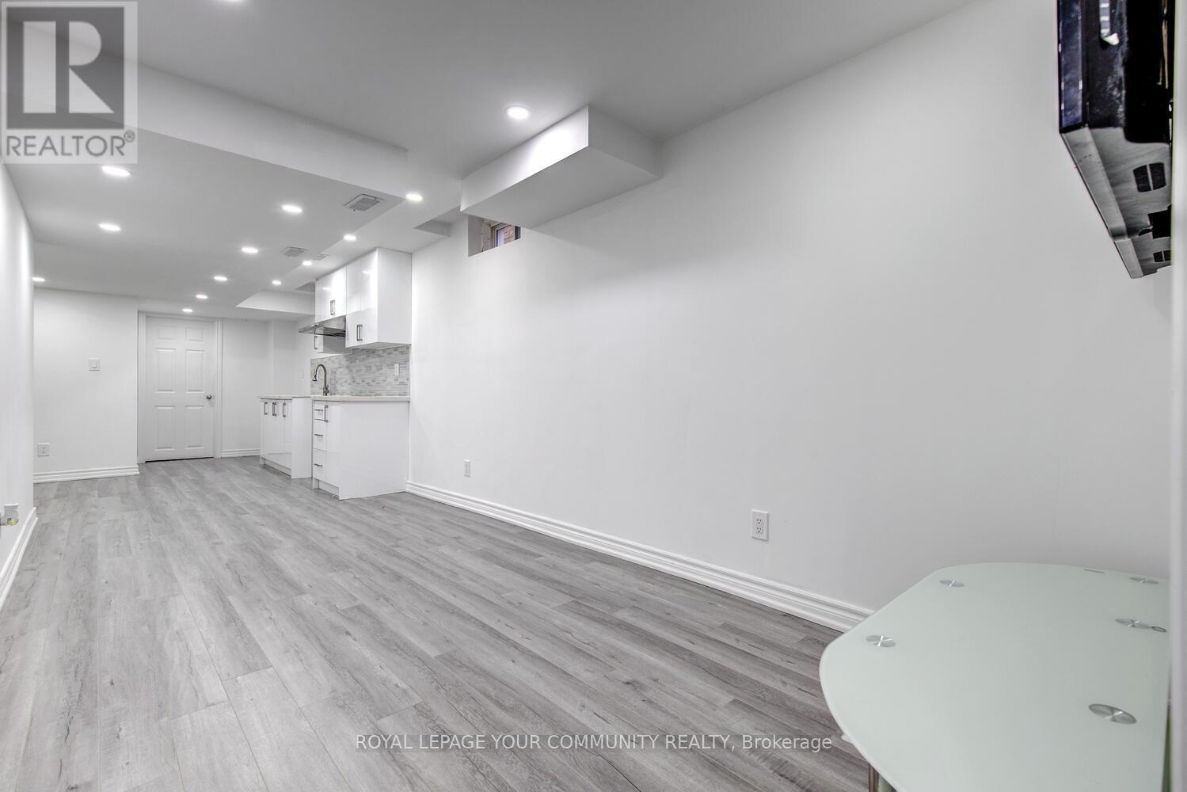62 Laramie Crescent Vaughan, Ontario L6A 0P8
$1,428,000
Breathtaking 4+1 Bedroom & 4-Bathroom F-U-L-L-Y Detached Home With Upgraded Interior Nestled On A Quiet Crescent In Patterson, Vaughan! Welcome Home To This Modern Retreat! Spectacular Layout Offering 2,900+ Sq Ft Luxury Living Space (2,031 Sq Ft Above Grade); In-Law Suite In Fully Finished Basement With 2nd Kitchen & Large Bedroom; Inviting Foyer With Double Doors And Porcelain Floors; Newly Installed Hardwood Floors Throughout 1st Floor; Custom Kitchen With Quartz Counters, Backsplash, Stainless Steel Appliances, Breakfast Area & Overlooking Family Room; Bright Family Room With Gas Fireplace; Elegant Living & Dining Room; Led Pot Lights; Oak Stairs; Convenient 2nd Floor Laundry; Primary Retreat With Newly Renovated 4-Pc Spa-Like Ensuite; 4 Large Bedrooms; Finished Basement Is A Perfect InLaw/Nanny Suite Equipped With Full Kitchen, One Large Bedroom, Open Living Space & 3-Pc Bath; Extended Driveway: Parks 4 Cars Total! Just Steps To Maple GO, Top Schools, Parks, Shopping Plazas & Public Transit! Newer AC [2020]! Newer Owned Water Tank [2022]! It's A Great Property For First Time Buyers & Perfect Alternative For A Condo Or 3-Storey Town! Seller Is Willing To Replace The Floors In 3 Bedrooms To The Same Engineered Hardwood Floors Before Closing"". See 3-D. **** EXTRAS **** No Sidewalk! Custom Kitchen! Renod Bathrooms! Newer AC [2020]! Large Foyer w/Double Entry Doors! 2nd Flr Balcony! Fully Fenced Yard! Top Rated Schls: Roberta Bondar Rated 8.5,St Cecilia Catholic Rated 8.4,Romeo Dellare Rated 7.5! Dont Miss! (id:24801)
Property Details
| MLS® Number | N10409809 |
| Property Type | Single Family |
| Community Name | Patterson |
| Amenities Near By | Public Transit, Park, Schools, Hospital |
| Parking Space Total | 4 |
Building
| Bathroom Total | 4 |
| Bedrooms Above Ground | 4 |
| Bedrooms Below Ground | 1 |
| Bedrooms Total | 5 |
| Appliances | Water Heater |
| Basement Development | Finished |
| Basement Type | N/a (finished) |
| Construction Style Attachment | Detached |
| Cooling Type | Central Air Conditioning |
| Exterior Finish | Brick |
| Fireplace Present | Yes |
| Flooring Type | Porcelain Tile, Laminate, Hardwood |
| Foundation Type | Unknown |
| Half Bath Total | 1 |
| Heating Fuel | Natural Gas |
| Heating Type | Forced Air |
| Stories Total | 2 |
| Size Interior | 2,000 - 2,500 Ft2 |
| Type | House |
| Utility Water | Municipal Water |
Parking
| Garage |
Land
| Acreage | No |
| Fence Type | Fenced Yard |
| Land Amenities | Public Transit, Park, Schools, Hospital |
| Sewer | Sanitary Sewer |
| Size Depth | 103 Ft ,4 In |
| Size Frontage | 24 Ft ,10 In |
| Size Irregular | 24.9 X 103.4 Ft ; Finished Basement! Upgraded Interior! |
| Size Total Text | 24.9 X 103.4 Ft ; Finished Basement! Upgraded Interior! |
| Zoning Description | Breathtaking Layout With 4-bedrooms! |
Rooms
| Level | Type | Length | Width | Dimensions |
|---|---|---|---|---|
| Second Level | Primary Bedroom | 6.71 m | 3.68 m | 6.71 m x 3.68 m |
| Second Level | Bedroom 2 | 4.26 m | 3.66 m | 4.26 m x 3.66 m |
| Second Level | Bedroom 3 | 2.74 m | 2.74 m | 2.74 m x 2.74 m |
| Second Level | Bedroom 4 | 3.05 m | 2.59 m | 3.05 m x 2.59 m |
| Basement | Living Room | Measurements not available | ||
| Basement | Bedroom 5 | Measurements not available | ||
| Main Level | Foyer | Measurements not available | ||
| Main Level | Family Room | 5.45 m | 3 m | 5.45 m x 3 m |
| Main Level | Dining Room | 4.26 m | 2.13 m | 4.26 m x 2.13 m |
| Main Level | Living Room | 4.26 m | 2.13 m | 4.26 m x 2.13 m |
| Main Level | Kitchen | 7.16 m | 2.44 m | 7.16 m x 2.44 m |
| Main Level | Eating Area | 7.16 m | 2.44 m | 7.16 m x 2.44 m |
https://www.realtor.ca/real-estate/27622719/62-laramie-crescent-vaughan-patterson-patterson
Contact Us
Contact us for more information
Lilit Hakobyan
Broker
www.lilithomes.com/
www.facebook.com/LilitHomes.LH
twitter.com/lilithakobyan
www.linkedin.com/in/lilithakobyan
8854 Yonge Street
Richmond Hill, Ontario L4C 0T4
(905) 731-2000
(905) 886-7556











































