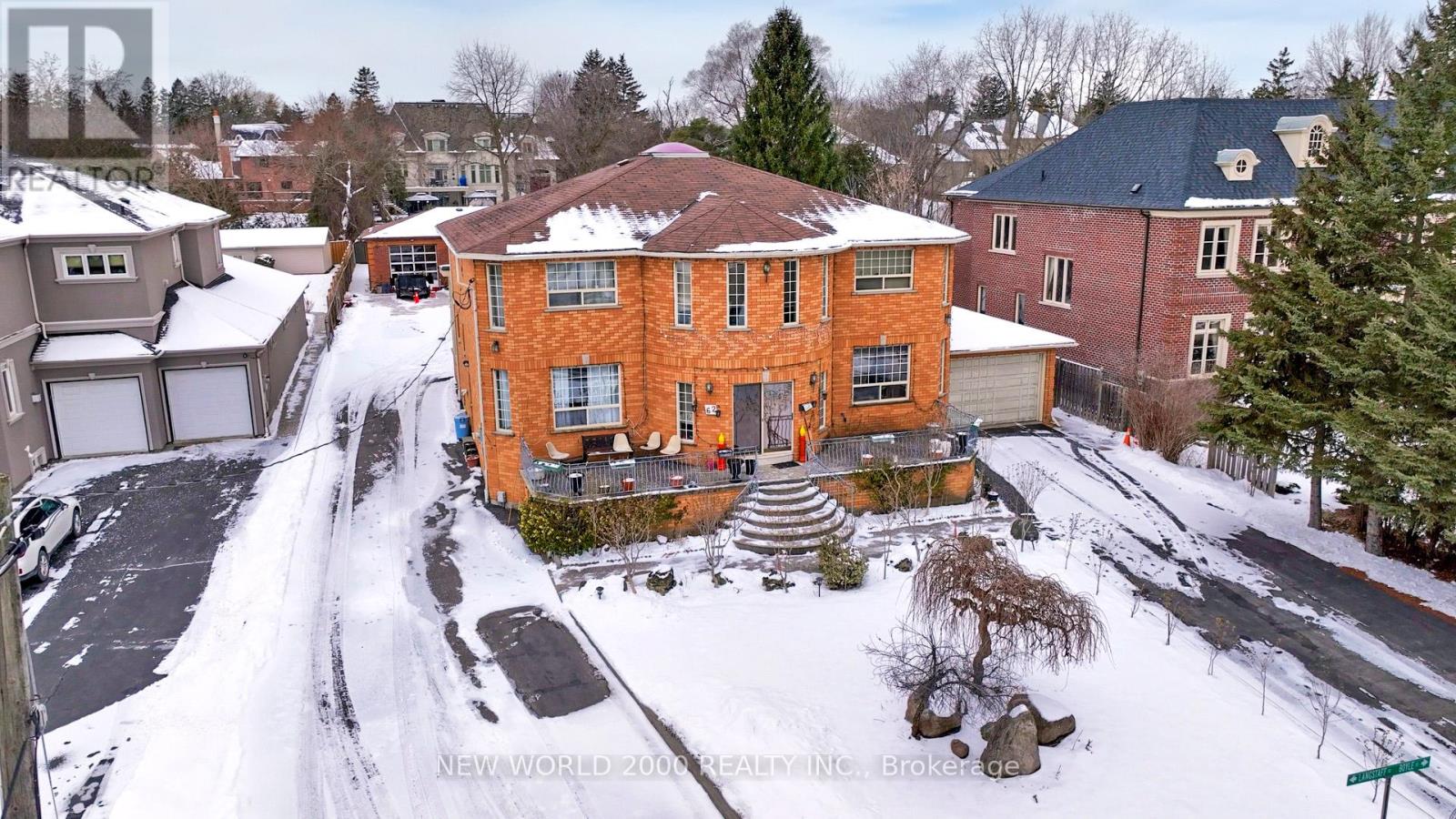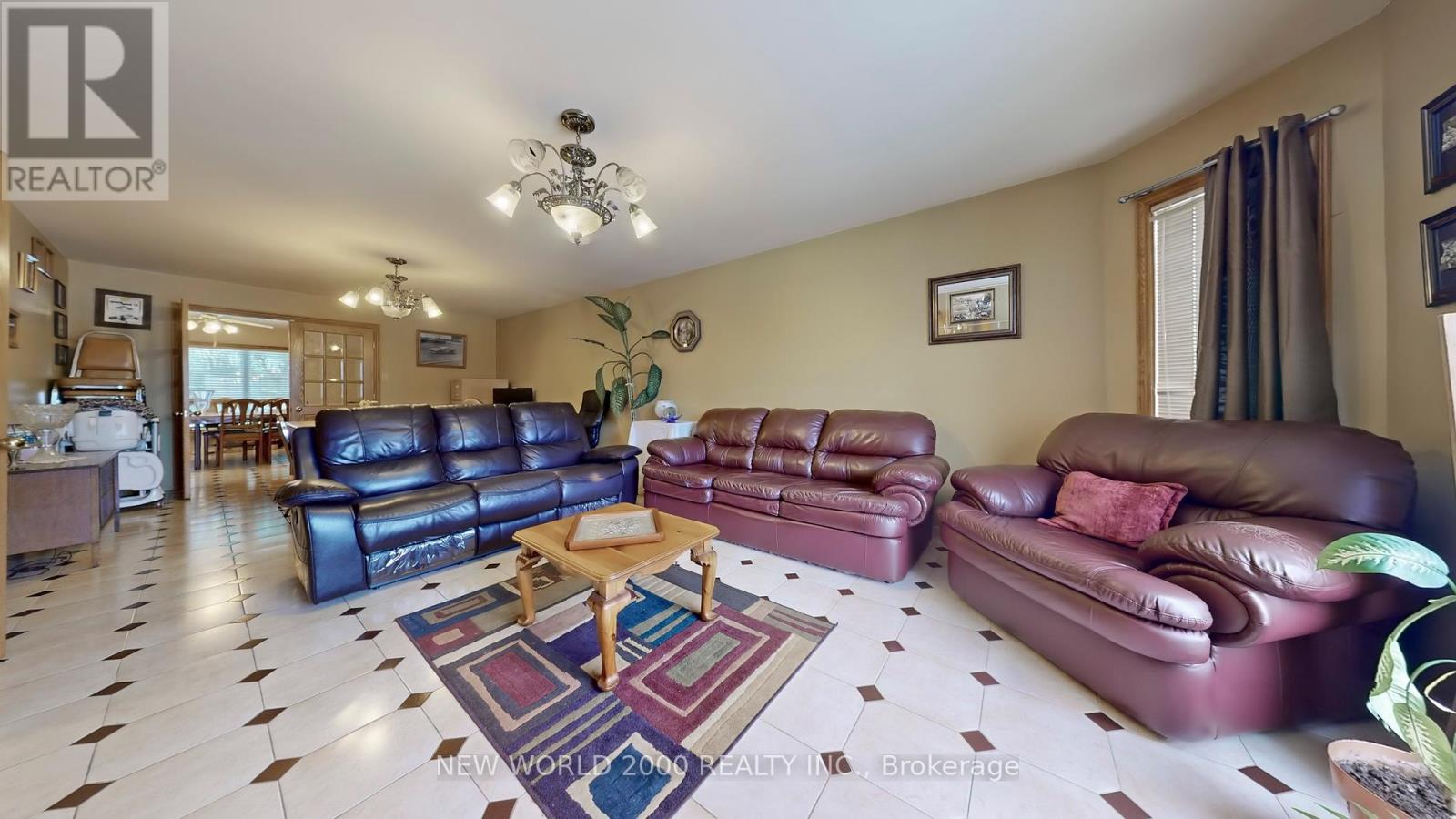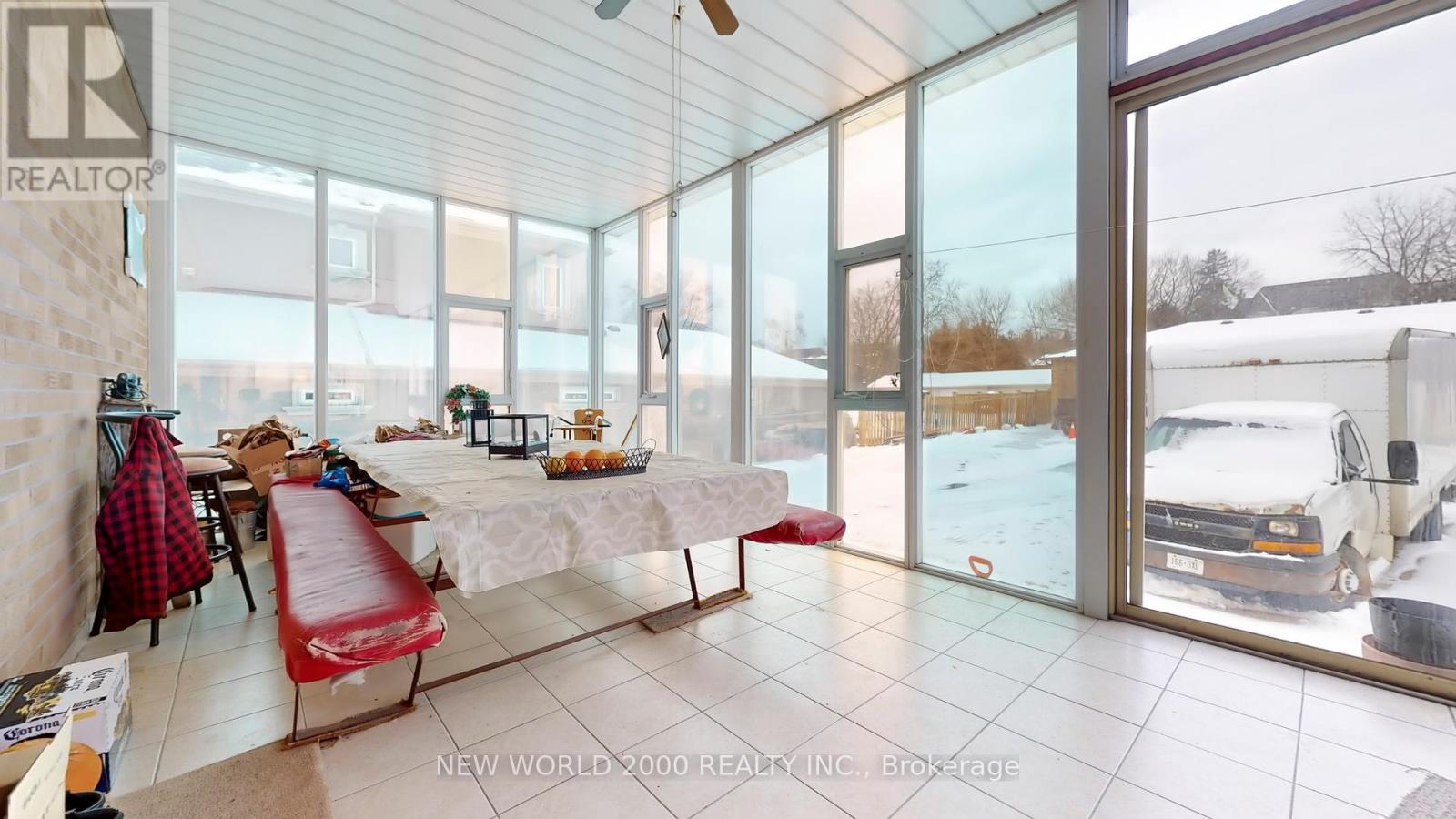62 Langstaff Road W Richmond Hill, Ontario L4C 6N3
$3,800,000
Welcome to 62 Langstaff Rd W. This custom-built over 4000 square foot home was built to last, with steel beam construction and cement floors, making this a solid-built home. This 5-bedroom home, in the Richvale area gives you easy access to shopping, dining, entertainment, easy access to hwy 7, hwy 407, and transit including GO Bus and train. The large kitchen allows for a large family to get together with everyone sitting around the table. The property has a separate over 2000 sq feet workshop with 3 large garage doors, 2 gas heaters, 1 indoor, and 1 outdoor vehicle in-ground hoist (as is condition) The workshop is perfect for a car enthusiast, it has a 3-piece bathroom, rough-in for a kitchen and a mezzanine for additional storage. 2 Driveways allow for many vehicles to be parked and easy access to the backyard and the workshop. **EXTRAS** Ac unit 2024, Furnace 6 year, Furnace in greenhouse, storage shed on side of garage, 2 racking in garage (id:24801)
Property Details
| MLS® Number | N11927968 |
| Property Type | Single Family |
| Community Name | South Richvale |
| Amenities Near By | Park, Public Transit, Schools, Place Of Worship |
| Features | Carpet Free, In-law Suite |
| Parking Space Total | 20 |
| Structure | Greenhouse, Workshop |
Building
| Bathroom Total | 5 |
| Bedrooms Above Ground | 5 |
| Bedrooms Below Ground | 3 |
| Bedrooms Total | 8 |
| Appliances | Central Vacuum, Dishwasher, Dryer, Garage Door Opener, Refrigerator, Stove, Washer, Window Coverings |
| Basement Development | Partially Finished |
| Basement Type | Full (partially Finished) |
| Construction Style Attachment | Detached |
| Cooling Type | Central Air Conditioning |
| Exterior Finish | Brick |
| Foundation Type | Block |
| Half Bath Total | 1 |
| Heating Fuel | Natural Gas |
| Heating Type | Forced Air |
| Stories Total | 2 |
| Size Interior | 3,500 - 5,000 Ft2 |
| Type | House |
| Utility Water | Municipal Water |
Parking
| Attached Garage |
Land
| Acreage | No |
| Land Amenities | Park, Public Transit, Schools, Place Of Worship |
| Sewer | Sanitary Sewer |
| Size Depth | 256 Ft |
| Size Frontage | 85 Ft |
| Size Irregular | 85 X 256 Ft |
| Size Total Text | 85 X 256 Ft |
| Zoning Description | R2 |
Rooms
| Level | Type | Length | Width | Dimensions |
|---|---|---|---|---|
| Second Level | Bedroom 2 | 4.06 m | 6.02 m | 4.06 m x 6.02 m |
| Second Level | Bedroom 3 | 5.26 m | 4.47 m | 5.26 m x 4.47 m |
| Second Level | Bedroom 4 | 5.26 m | 4.47 m | 5.26 m x 4.47 m |
| Second Level | Bedroom 5 | 4.14 m | 4.06 m | 4.14 m x 4.06 m |
| Second Level | Bathroom | 4.14 m | 3.99 m | 4.14 m x 3.99 m |
| Basement | Bedroom | 3.91 m | 4.65 m | 3.91 m x 4.65 m |
| Basement | Kitchen | 5.64 m | 4.11 m | 5.64 m x 4.11 m |
| Basement | Kitchen | 5.89 m | 4.06 m | 5.89 m x 4.06 m |
| Ground Level | Family Room | 4.09 m | 6.15 m | 4.09 m x 6.15 m |
| Ground Level | Kitchen | 13.59 m | 4.47 m | 13.59 m x 4.47 m |
| Ground Level | Living Room | 8.92 m | 4.04 m | 8.92 m x 4.04 m |
| Ground Level | Dining Room | 8.92 m | 4.04 m | 8.92 m x 4.04 m |
Contact Us
Contact us for more information
Gianpiero Di Palma
Broker of Record
www.listwithgp.com/
www.facebook.com/gpdipalma
twitter.com/gpdipalma
www.linkedin.com/in/gianpiero-di-palma-50599825/
3149 Sideroad 15
New Tecumseth, Ontario L0G 1A0
(647) 951-7355
(416) 987-4920











































