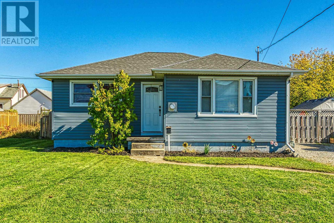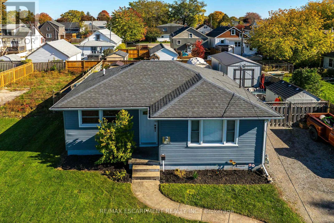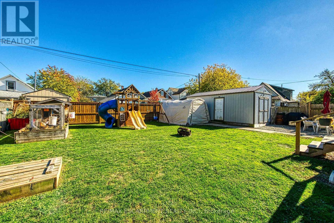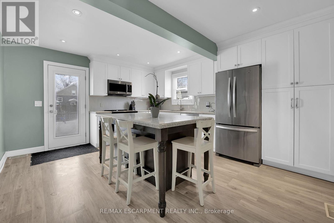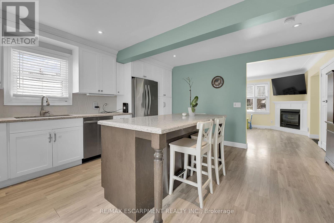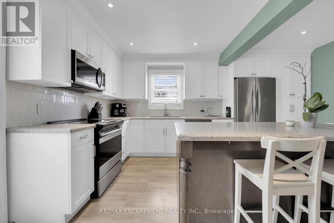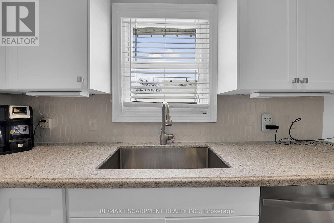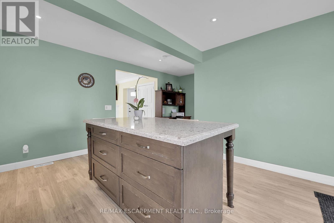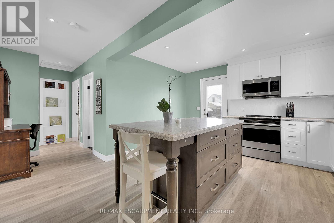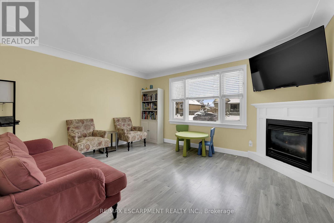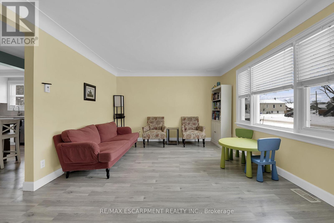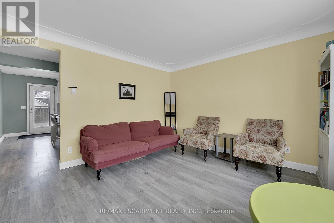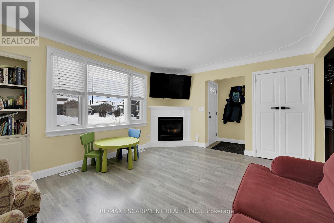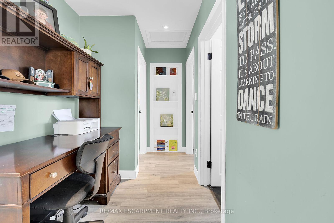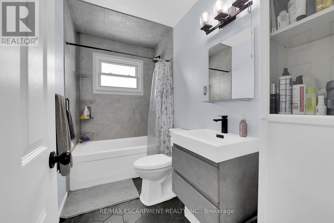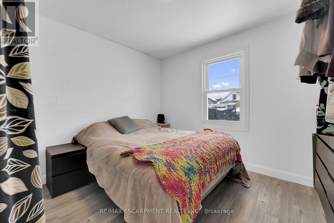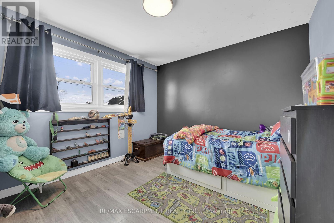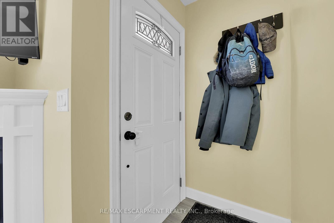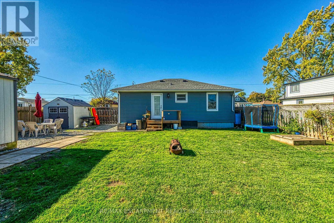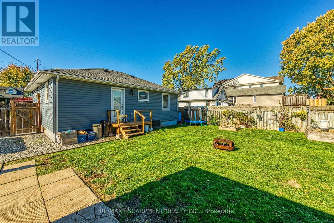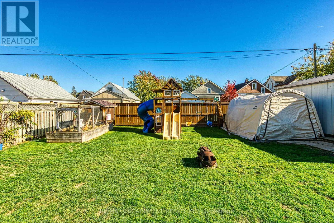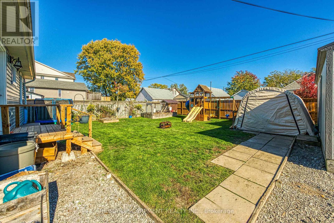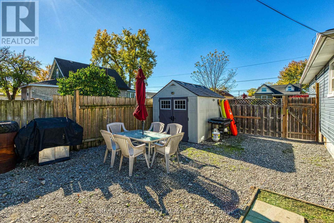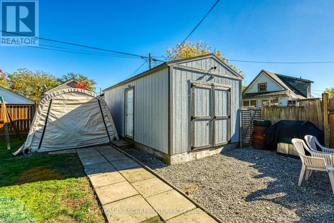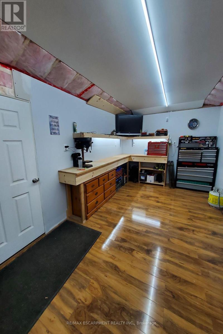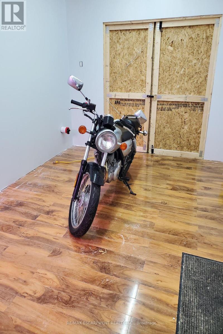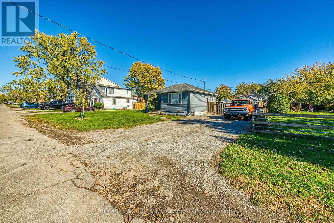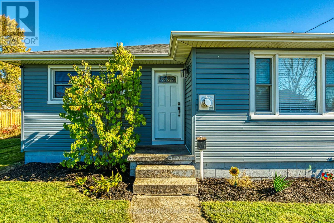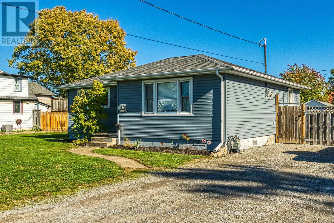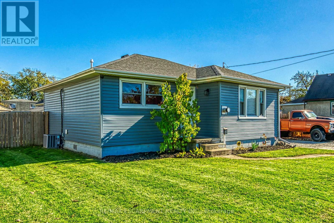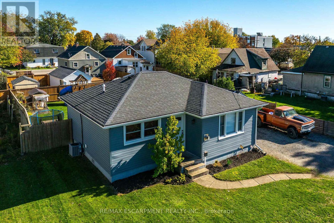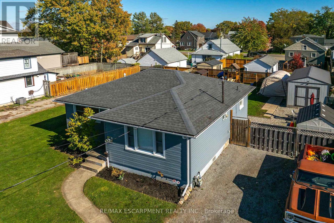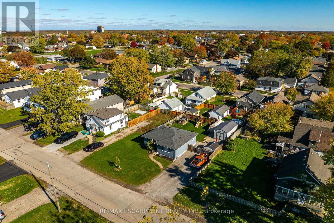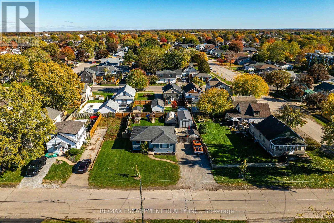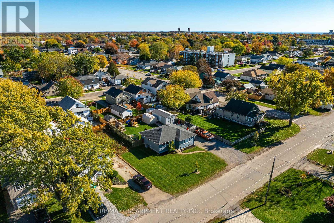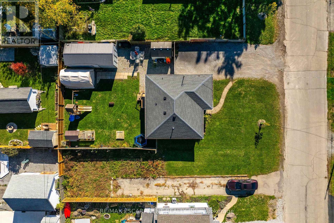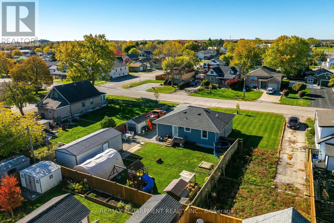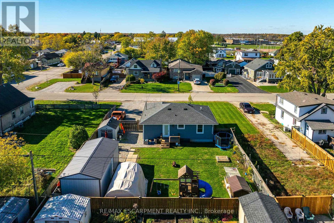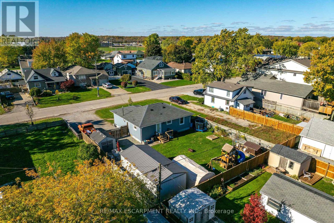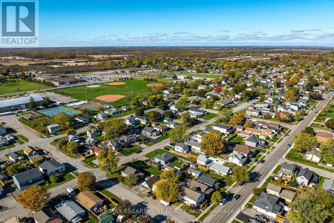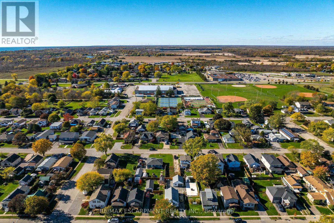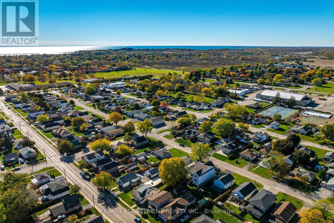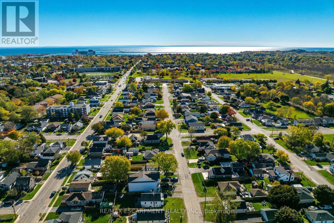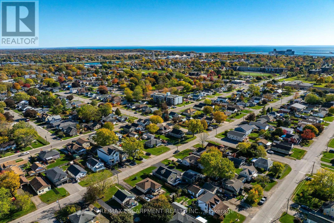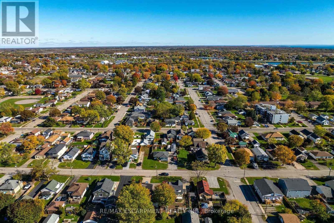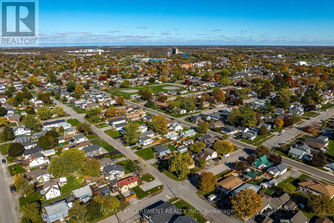62 Knoll Street Port Colborne, Ontario L3K 5A6
$412,900
Ideally located, Extensively updated 2 bedroom, 1 bathroom Port Colborne Bungalow on desired Knoll Street on premium, oversized 60' x 97' lot with fully finished, heated 12' x 24' shed / workshop area. Great curb appeal with ample parking, upgraded vinyl sided exterior, & large backyard. The flowing, open concept interior layout is highlighted by eat in kitchen with white cabinetry, quartz countertops, under cabinet lighting accents, & S/S appliances, large living room with corner gas fireplace, 2 spacious main floor bedrooms, 4 pc bathroom, office area, & foyer. Recent updates include laminate flooring throughout, modern fixtures, decor, lighting, kitchen, hot water on demand system, & exterior siding. Conveniently located close to amenities, shopping, schools, parks, & more. Easy access to 406, QEW, & Niagara. Ideal for the first time Buyer, young family, Investor, or those looking to downsize. Attractively updated & affordably priced. Enjoy Port Colborne Living. (id:24801)
Property Details
| MLS® Number | X12487582 |
| Property Type | Single Family |
| Community Name | 877 - Main Street |
| Parking Space Total | 6 |
Building
| Bathroom Total | 1 |
| Bedrooms Above Ground | 2 |
| Bedrooms Total | 2 |
| Appliances | Water Heater |
| Architectural Style | Bungalow |
| Basement Type | Crawl Space |
| Construction Style Attachment | Detached |
| Cooling Type | Central Air Conditioning |
| Exterior Finish | Vinyl Siding |
| Fireplace Present | Yes |
| Foundation Type | Block |
| Heating Fuel | Natural Gas |
| Heating Type | Forced Air |
| Stories Total | 1 |
| Size Interior | 700 - 1,100 Ft2 |
| Type | House |
| Utility Water | Municipal Water |
Parking
| No Garage |
Land
| Acreage | No |
| Sewer | Sanitary Sewer |
| Size Depth | 97 Ft |
| Size Frontage | 60 Ft |
| Size Irregular | 60 X 97 Ft |
| Size Total Text | 60 X 97 Ft |
Rooms
| Level | Type | Length | Width | Dimensions |
|---|---|---|---|---|
| Main Level | Living Room | 4.47 m | 3.73 m | 4.47 m x 3.73 m |
| Main Level | Kitchen | 4.83 m | 4.06 m | 4.83 m x 4.06 m |
| Main Level | Bathroom | 2.82 m | 1.47 m | 2.82 m x 1.47 m |
| Main Level | Bedroom | 2.87 m | 3.35 m | 2.87 m x 3.35 m |
| Main Level | Bedroom | 3.17 m | 3.35 m | 3.17 m x 3.35 m |
| Main Level | Laundry Room | 1.03 m | 2.21 m | 1.03 m x 2.21 m |
Contact Us
Contact us for more information
Chuck Hogeterp
Broker
325 Winterberry Drive #4b
Hamilton, Ontario L8J 0B6
(905) 573-1188
(905) 573-1189


