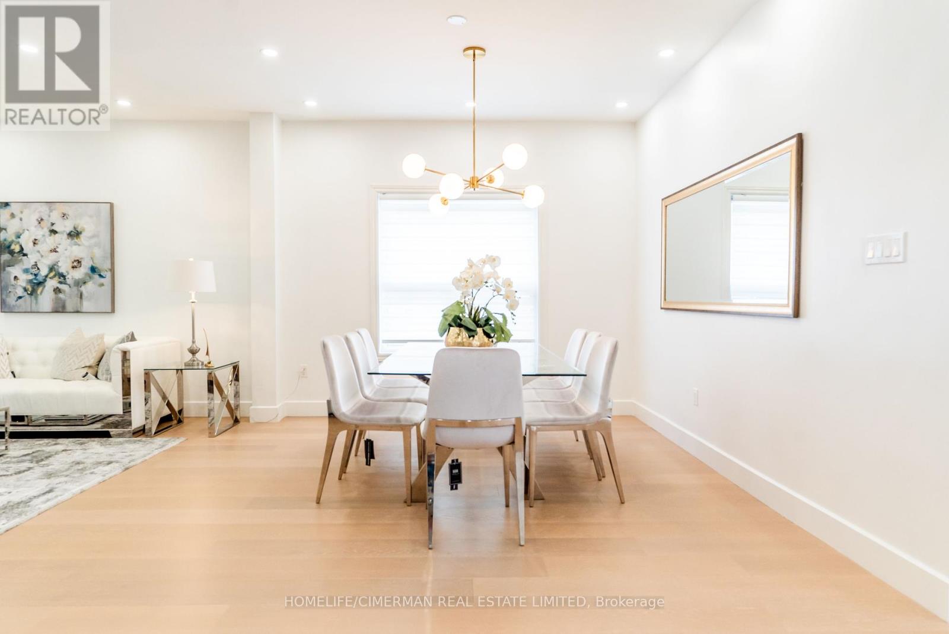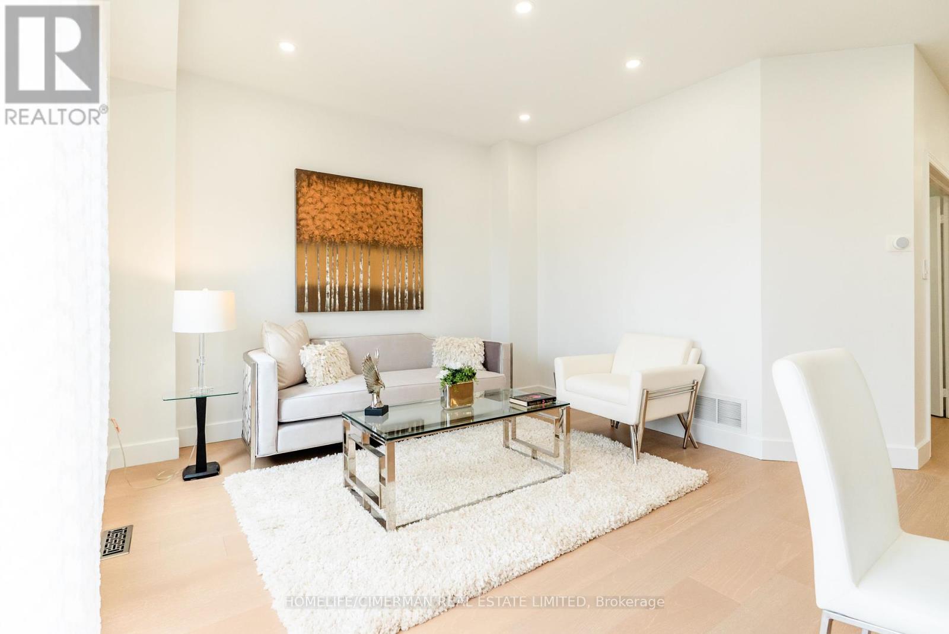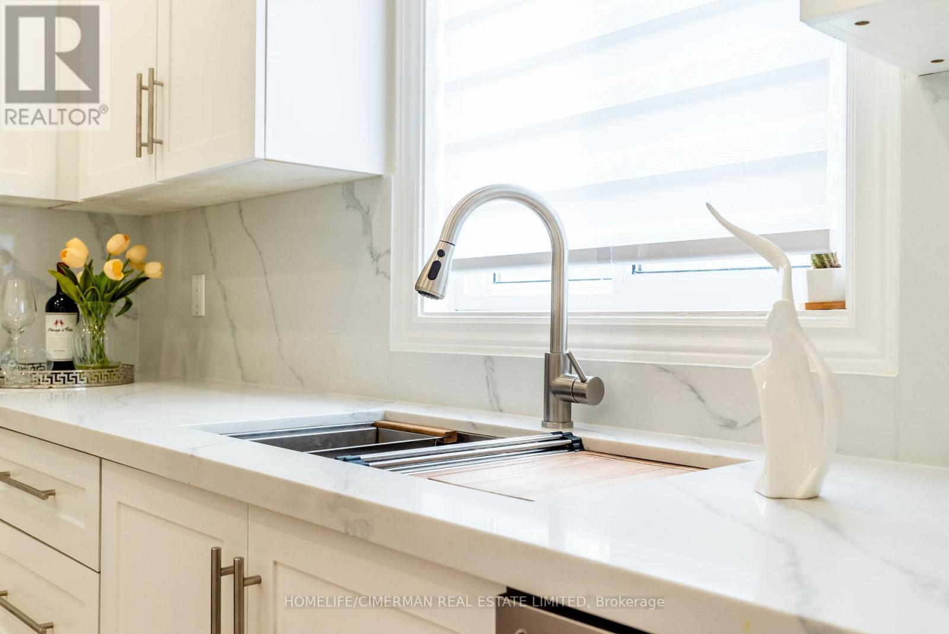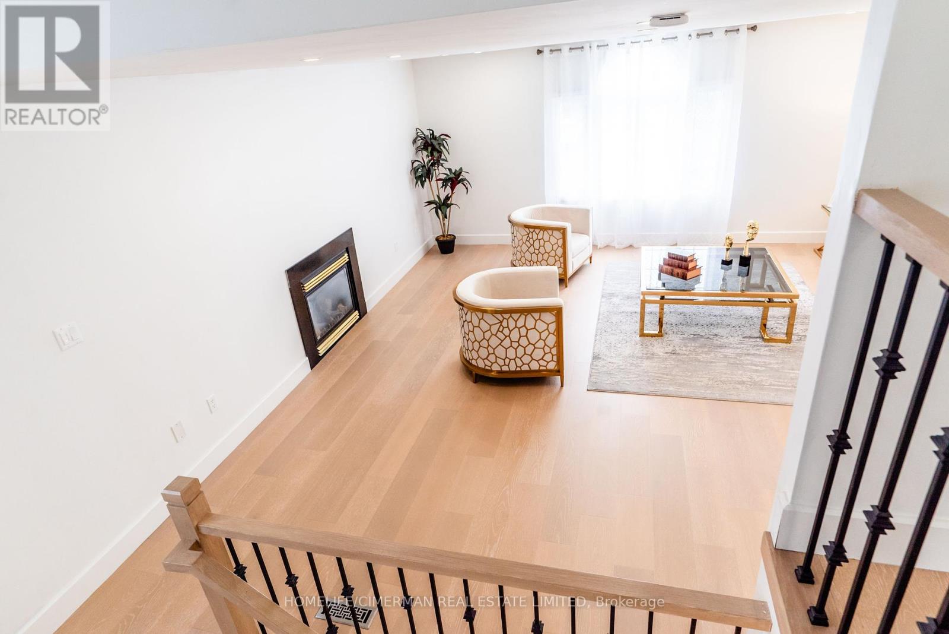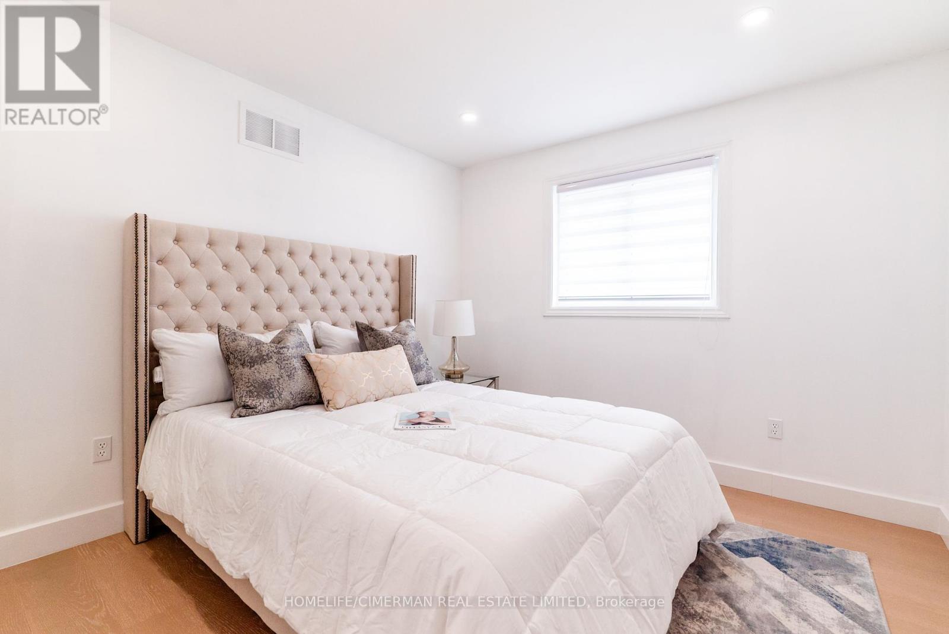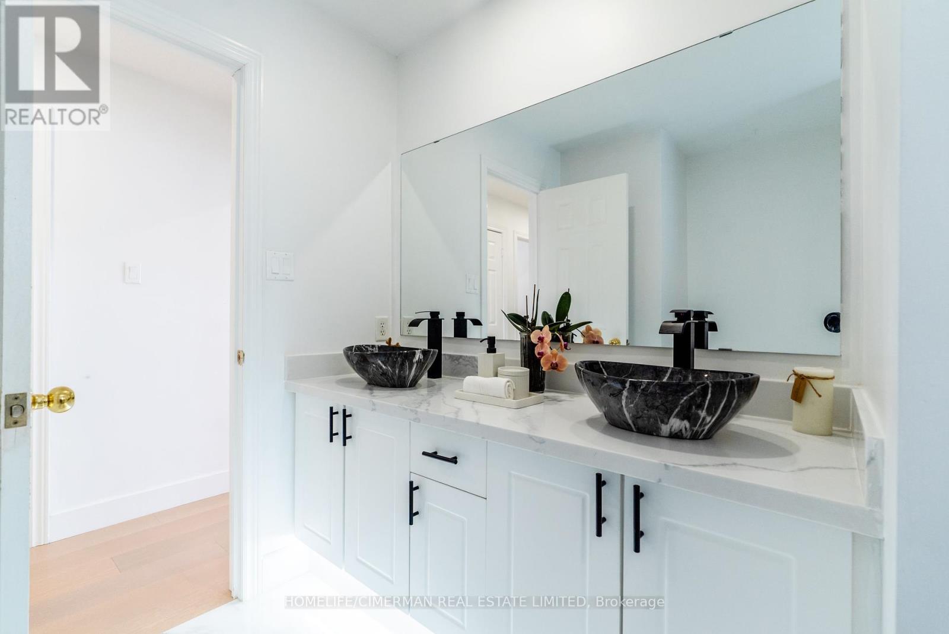62 Jessica Drive Barrie, Ontario L4N 5T3
$1,288,000
Stunning One-Of-A-Kind Extended Family Home Nestled In A Quiet Neighborhood. This Beautiful Two-Story Home Has A Living Space Of 3,974 sgft And 9-Foot Ceiling Height On The Main Floor. $$$ Spent On Upgrades, The Kitchen Features Quartz Countertops And Stainless Steel Appliances, The Home Also Boasts New Hardwood Flooring, Upgraded Bathrooms, Fresh Paint Throughout And Much More! The Finished Two-Bedroom Walkout Basement Apartment, With A Separate Entrance From The Side And Backyard, Includes A Separate Kitchen And Laundry. This Space Is Perfect For Multi-Generational Living Or Extra Income. Great Location And Conveniently Located Near A Library, School, Shopping Centre, GO Train Station, Highway, And The Shore, Yet It Enjoys A Tranquil Neighborhood Ambiance. **** EXTRAS **** New Hardwood Flooring, Renovated All Bedrooms, All Potlights, Kitchen With A Quartz Countertop And Backsplash, New Stairs, New Deck. (id:24801)
Property Details
| MLS® Number | S11822136 |
| Property Type | Single Family |
| Community Name | Painswick South |
| AmenitiesNearBy | Beach, Park, Schools |
| ParkingSpaceTotal | 4 |
Building
| BathroomTotal | 4 |
| BedroomsAboveGround | 4 |
| BedroomsBelowGround | 2 |
| BedroomsTotal | 6 |
| Appliances | Dishwasher, Dryer, Microwave, Range, Refrigerator, Stove, Washer, Water Softener, Window Coverings |
| BasementFeatures | Apartment In Basement, Walk Out |
| BasementType | N/a |
| ConstructionStyleAttachment | Detached |
| CoolingType | Central Air Conditioning |
| ExteriorFinish | Brick |
| FireplacePresent | Yes |
| FlooringType | Hardwood, Laminate |
| FoundationType | Unknown |
| HalfBathTotal | 1 |
| HeatingFuel | Natural Gas |
| HeatingType | Forced Air |
| StoriesTotal | 2 |
| Type | House |
| UtilityWater | Municipal Water |
Parking
| Garage |
Land
| Acreage | No |
| FenceType | Fenced Yard |
| LandAmenities | Beach, Park, Schools |
| Sewer | Sanitary Sewer |
| SizeDepth | 107 Ft ,5 In |
| SizeFrontage | 42 Ft |
| SizeIrregular | 42 X 107.47 Ft |
| SizeTotalText | 42 X 107.47 Ft |
Rooms
| Level | Type | Length | Width | Dimensions |
|---|---|---|---|---|
| Second Level | Primary Bedroom | 6.56 m | 3.69 m | 6.56 m x 3.69 m |
| Second Level | Bedroom 2 | 4.55 m | 3.6 m | 4.55 m x 3.6 m |
| Second Level | Bedroom 3 | 4.14 m | 3.34 m | 4.14 m x 3.34 m |
| Second Level | Bedroom 4 | 3.4 m | 2.37 m | 3.4 m x 2.37 m |
| Basement | Living Room | 9.13 m | 3.91 m | 9.13 m x 3.91 m |
| Basement | Kitchen | 9.13 m | 3.91 m | 9.13 m x 3.91 m |
| Main Level | Living Room | 7.26 m | 6.1 m | 7.26 m x 6.1 m |
| Main Level | Dining Room | 7.26 m | 6.1 m | 7.26 m x 6.1 m |
| Main Level | Sitting Room | 5.65 m | 3.64 m | 5.65 m x 3.64 m |
| Main Level | Kitchen | 3.8 m | 3.64 m | 3.8 m x 3.64 m |
| Main Level | Office | 3.11 m | 2.75 m | 3.11 m x 2.75 m |
| Upper Level | Family Room | 5.84 m | 5.56 m | 5.84 m x 5.56 m |
https://www.realtor.ca/real-estate/27699868/62-jessica-drive-barrie-painswick-south-painswick-south
Interested?
Contact us for more information
Mehdi Atay
Broker
28 Drewry Ave.
Toronto, Ontario M2M 1C8









