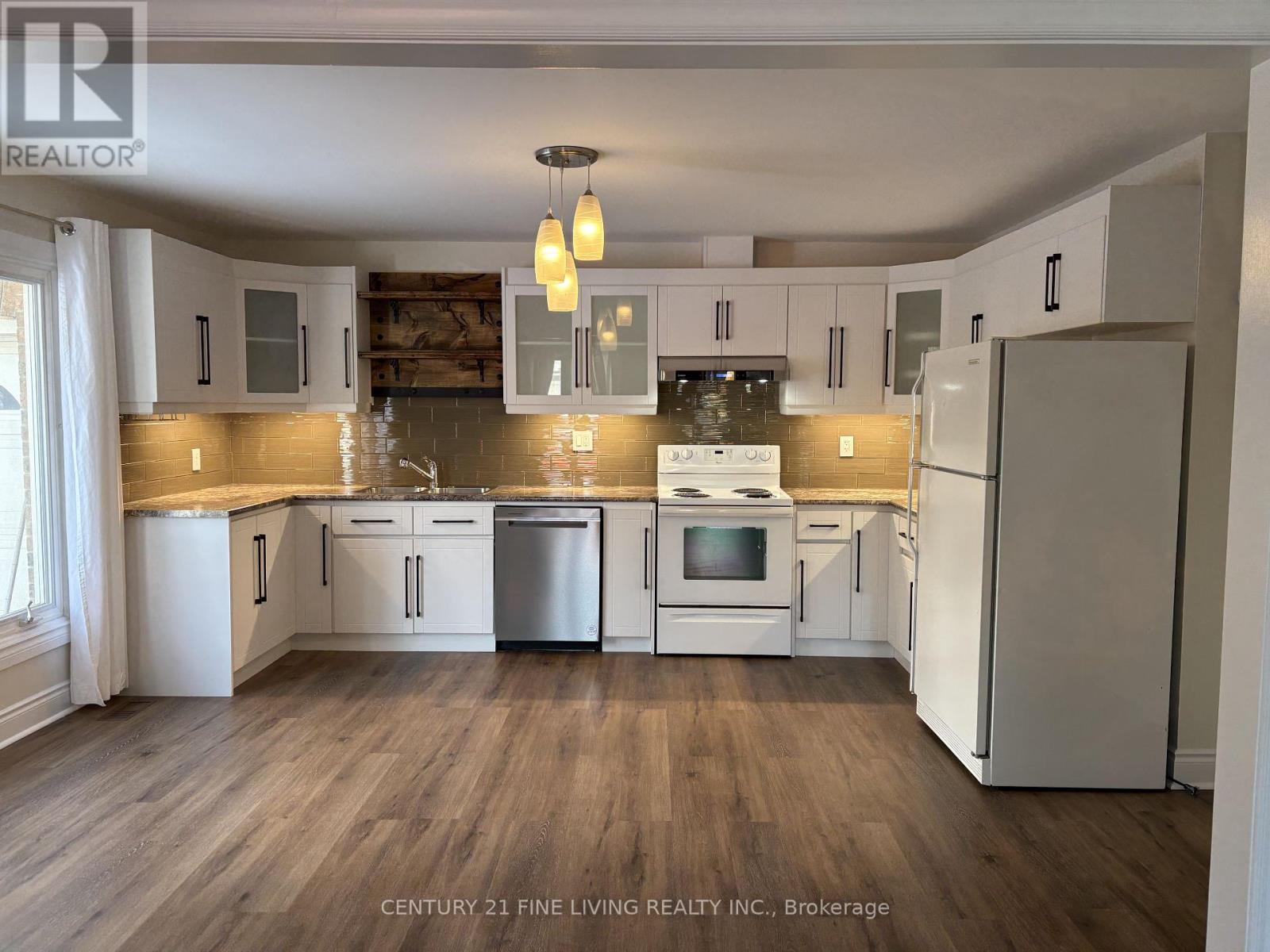62 Fairglen Avenue Toronto, Ontario M1T 1G7
2 Bedroom
1 Bathroom
Bungalow
Central Air Conditioning
Forced Air
$2,750 Monthly
Bright, Spacious & Fully Renovated 2 Bedroom Main Floor Unit in Front Part of House on a QuiteStreet. 1000 sq.ft. of Open Concept Living. Eat-in Kitchen with Fridge, Stove, Range Hood andDishwasher. Ensuite Laundry, Central Vac, and Parking. Beautiful Front Porch, Large enough forTable, Chairs and BBQ. Close to Shopping, TTC, Grocery Stores, and all Amenities. Most Suitable forAdults. Pets upon Approval. Available Immediately. Includes all Utilities as well as Internet (id:24801)
Property Details
| MLS® Number | E11961771 |
| Property Type | Single Family |
| Community Name | L'Amoreaux |
| Parking Space Total | 1 |
Building
| Bathroom Total | 1 |
| Bedrooms Above Ground | 2 |
| Bedrooms Total | 2 |
| Appliances | Central Vacuum |
| Architectural Style | Bungalow |
| Basement Development | Finished |
| Basement Type | N/a (finished) |
| Construction Style Attachment | Detached |
| Cooling Type | Central Air Conditioning |
| Exterior Finish | Brick |
| Foundation Type | Block |
| Heating Fuel | Natural Gas |
| Heating Type | Forced Air |
| Stories Total | 1 |
| Type | House |
| Utility Water | Municipal Water |
Parking
| Attached Garage |
Land
| Acreage | No |
| Sewer | Sanitary Sewer |
Rooms
| Level | Type | Length | Width | Dimensions |
|---|---|---|---|---|
| Main Level | Kitchen | 4.16 m | 5.1 m | 4.16 m x 5.1 m |
| Main Level | Family Room | 5.05 m | 3.96 m | 5.05 m x 3.96 m |
| Main Level | Primary Bedroom | 4.36 m | 4 m | 4.36 m x 4 m |
| Main Level | Bedroom 2 | 3.42 m | 2.94 m | 3.42 m x 2.94 m |
| Main Level | Bathroom | 2.98 m | 1.52 m | 2.98 m x 1.52 m |
https://www.realtor.ca/real-estate/27890085/62-fairglen-avenue-toronto-lamoreaux-lamoreaux
Contact Us
Contact us for more information
Nadia Umana
Salesperson
Century 21 Fine Living Realty Inc.
3077 Dundas St. W. Suite 201
Toronto, Ontario M6P 1Z7
3077 Dundas St. W. Suite 201
Toronto, Ontario M6P 1Z7
(416) 849-2121
(416) 902-0101















