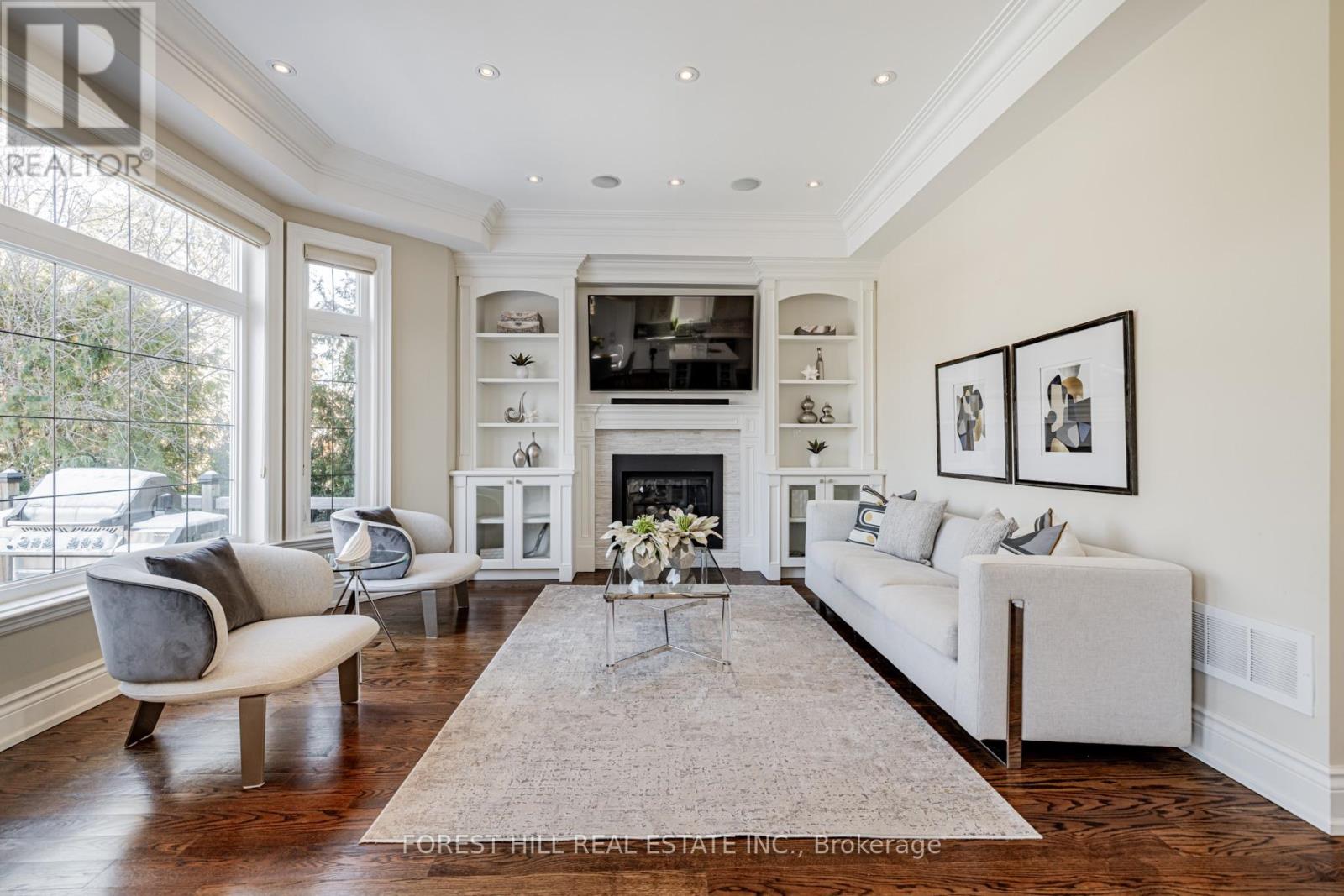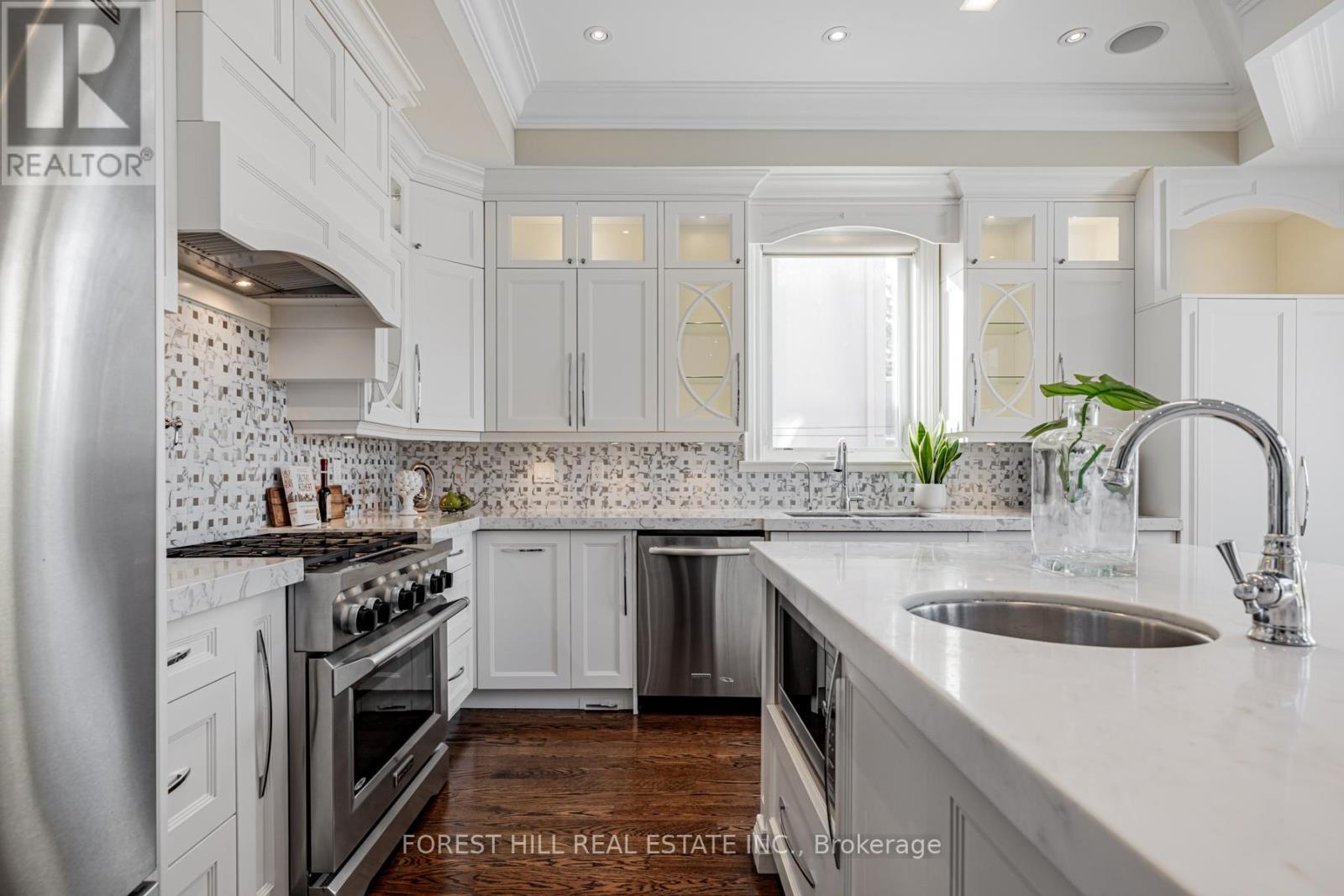62 Athabaska Avenue Toronto, Ontario M2M 2T9
$2,880,000
**Welcome to this Exquisite/Elegant-------""STUNNING-----LUXURY""------Custom-Built Home On the best of Spot of Street & Meticulously-maintained(Greatly-loved) by its owner-------Sophistication & Charm-------Pride Of Ownership***Nested in a Prime Location of Highly-demand/Family-oriented Neighbourhood***Perfection to all details/craftmanship---Impeccable Details on Interior & Greeting you a spacious/soaring foyer(13Ft) & Open Concept/Super Natural Sunfilled Lr/Dr with large bay window & Graciously--Wood Paneled Library on main flr-----A seamless flow family-friends gathering--Open Concept/Modern Kitchen with S-S built-In appliance & functional centre island & openly combined kitchen/breakfast & family room area**Stunning Prim Bedrms with a gas fireplace--sitting area & spa-like 6pcs ensuite & walk-in closet*Wonderfully-appointed/Good Size of Bedrooms with lavish each ensuites**Functional 2nd floor laundry room & 2 Laundry Rms(2nd flr/Basement)**Prof. Finished HEATED Flr & Hi Ceiling Basement with a Walk-Out Basement---2nd Laundry Rm & Bedrm & Direct Access Garage to Basement***Super Clean & Great Family Home**** **EXTRAS** Gas Fireplaces,Pot filler,Skylits (id:24801)
Property Details
| MLS® Number | C11961799 |
| Property Type | Single Family |
| Community Name | Newtonbrook East |
| Amenities Near By | Park, Place Of Worship, Schools, Public Transit |
| Community Features | Community Centre |
| Features | Lighting |
| Parking Space Total | 6 |
Building
| Bathroom Total | 5 |
| Bedrooms Above Ground | 4 |
| Bedrooms Below Ground | 1 |
| Bedrooms Total | 5 |
| Appliances | Central Vacuum, Blinds, Dishwasher, Microwave, Refrigerator, Stove, Water Purifier, Wet Bar, Wine Fridge |
| Basement Development | Finished |
| Basement Features | Separate Entrance, Walk Out |
| Basement Type | N/a (finished) |
| Construction Style Attachment | Detached |
| Cooling Type | Central Air Conditioning |
| Exterior Finish | Stone, Brick |
| Fire Protection | Alarm System |
| Fireplace Present | Yes |
| Flooring Type | Hardwood, Laminate |
| Half Bath Total | 1 |
| Heating Fuel | Natural Gas |
| Heating Type | Forced Air |
| Stories Total | 2 |
| Type | House |
| Utility Water | Municipal Water |
Parking
| Garage |
Land
| Acreage | No |
| Land Amenities | Park, Place Of Worship, Schools, Public Transit |
| Landscape Features | Lawn Sprinkler |
| Sewer | Sanitary Sewer |
| Size Depth | 122 Ft ,6 In |
| Size Frontage | 40 Ft |
| Size Irregular | 40 X 122.5 Ft ; Interlocking Driveway-stone Porch-decked |
| Size Total Text | 40 X 122.5 Ft ; Interlocking Driveway-stone Porch-decked |
| Zoning Description | Residential |
Rooms
| Level | Type | Length | Width | Dimensions |
|---|---|---|---|---|
| Second Level | Primary Bedroom | 5.18 m | 5.12 m | 5.18 m x 5.12 m |
| Second Level | Bedroom 2 | 3.98 m | 3.16 m | 3.98 m x 3.16 m |
| Second Level | Bedroom 3 | 3.98 m | 3.64 m | 3.98 m x 3.64 m |
| Second Level | Bedroom 4 | 4.59 m | 3.76 m | 4.59 m x 3.76 m |
| Basement | Recreational, Games Room | 8.9 m | 4.87 m | 8.9 m x 4.87 m |
| Basement | Bedroom | 3.22 m | 2.67 m | 3.22 m x 2.67 m |
| Main Level | Living Room | 8.92 m | 4.92 m | 8.92 m x 4.92 m |
| Main Level | Dining Room | 8.92 m | 4.92 m | 8.92 m x 4.92 m |
| Main Level | Kitchen | 5.15 m | 4.35 m | 5.15 m x 4.35 m |
| Main Level | Eating Area | Measurements not available | ||
| Main Level | Family Room | 5.15 m | 4.75 m | 5.15 m x 4.75 m |
| Main Level | Library | 3.24 m | 2.25 m | 3.24 m x 2.25 m |
Utilities
| Cable | Available |
| Sewer | Installed |
Contact Us
Contact us for more information
Bella Lee
Broker
15 Lesmill Rd Unit 1
Toronto, Ontario M3B 2T3
(416) 929-4343
Azam Kan-Mohabbat
Salesperson
15 Lesmill Rd Unit 1
Toronto, Ontario M3B 2T3
(416) 929-4343































