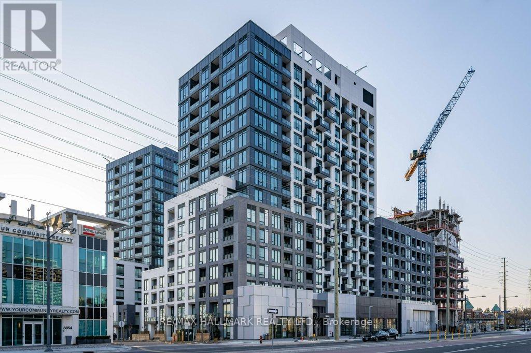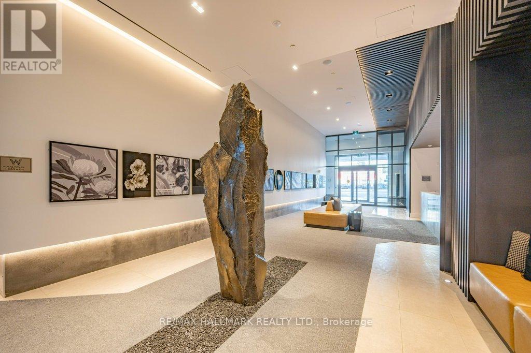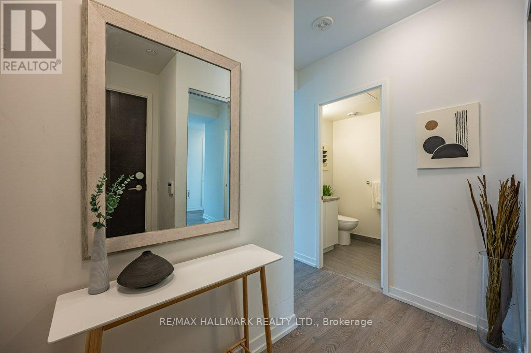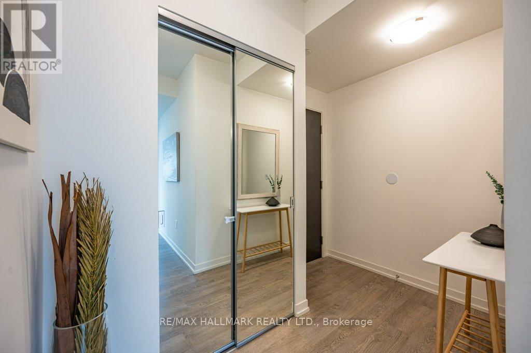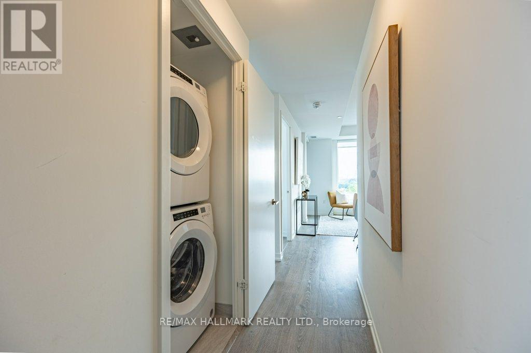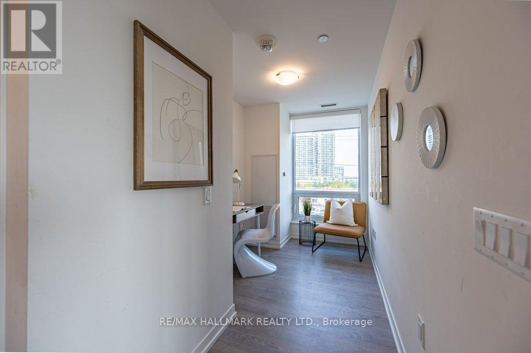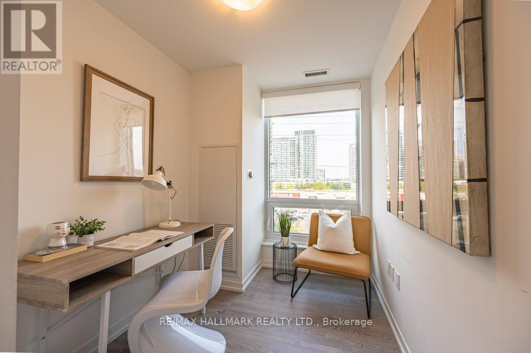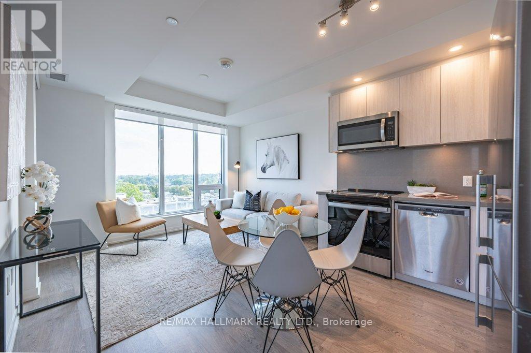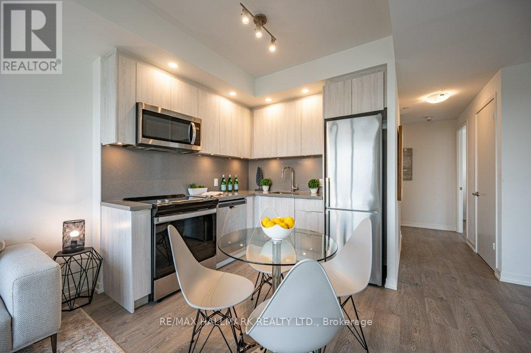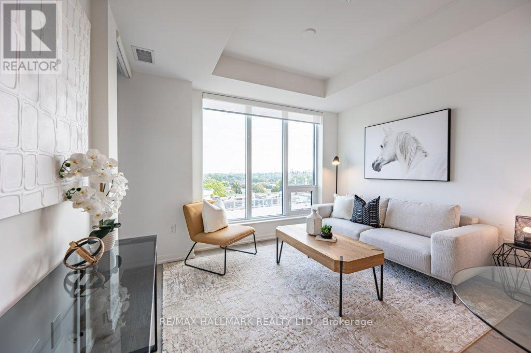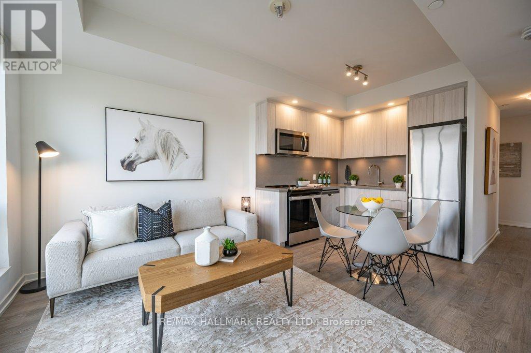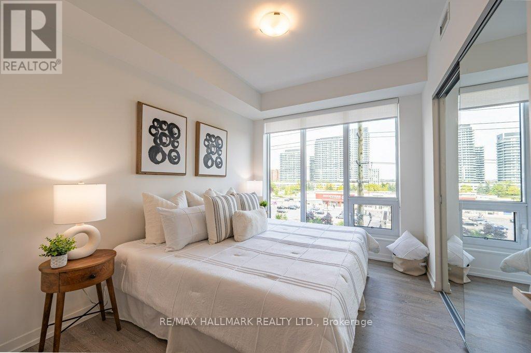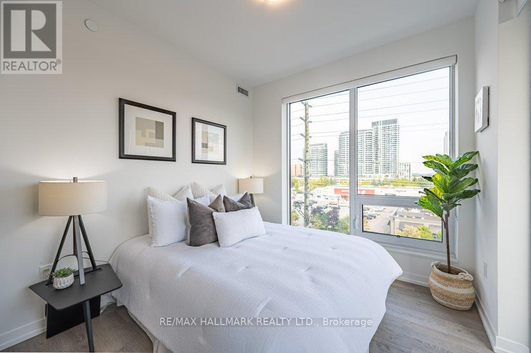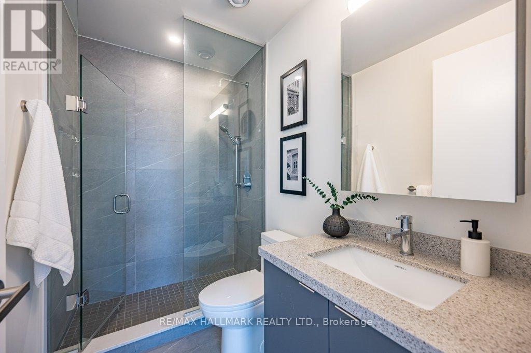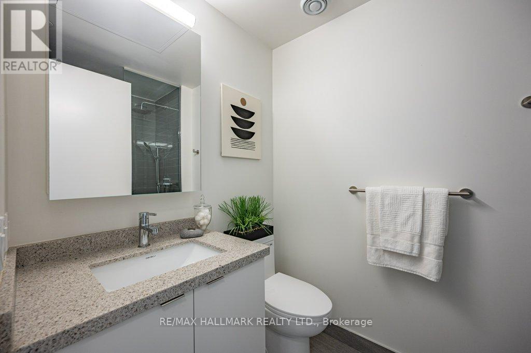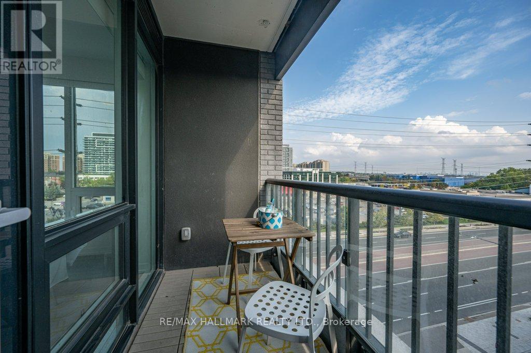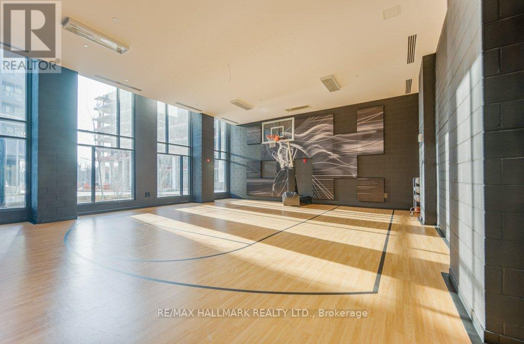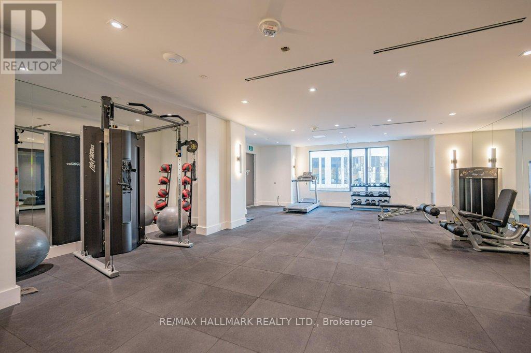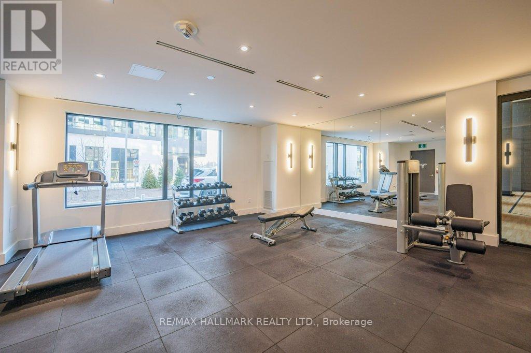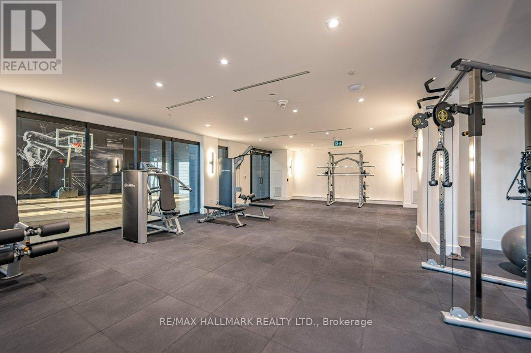619e - 8868 Yonge Street Richmond Hill, Ontario L4C 1Z8
$2,900 Monthly
Large & Spacious 2 Bedrooms Plus Den Corner Unit With 2 Bathrooms In The Heart Of Richmond Hill! This Modern Suite Features Unobstructed South-East Facing Views, A Walk-Out Balcony From The Living Room, And Expansive Windows Throughout Bringing In An Abundance Of Bright, Natural Light. The Spacious Large Den, Complete With A Window, Serves As A Versatile Multi-Functional Room Ideal As A Guest Bedroom, Office, Recreation Area, Children's Play Space, Or Extra Storage. Conveniently Located Right On Yonge St With Easy Access To Viva Transit, Minutes To GO Train, Hwy 7 & 407, Restaurants, Parks, Schools & More! Building Amenities: 24Hr Concierge, Visitor Parking, Basketball Gym, Exercise Room, Yoga Studio, Sauna, Pet Shower, Party Room & More! *Extras* Stainless Steel Refrigerator, Stainless Steel Cooktop W/ Oven, Stainless Steel Built In Microwave W/ Rangehood, Dishwasher, Stacked White Clothes Washer & Dryer, All Elf & Window Coverings. (id:24801)
Property Details
| MLS® Number | N12437600 |
| Property Type | Single Family |
| Community Name | South Richvale |
| Amenities Near By | Park, Place Of Worship, Public Transit, Schools |
| Communication Type | High Speed Internet |
| Community Features | Pet Restrictions, Community Centre |
| Features | Balcony, Carpet Free, In Suite Laundry |
| Parking Space Total | 1 |
| View Type | View |
Building
| Bathroom Total | 2 |
| Bedrooms Above Ground | 2 |
| Bedrooms Below Ground | 1 |
| Bedrooms Total | 3 |
| Amenities | Security/concierge, Exercise Centre, Party Room, Visitor Parking, Storage - Locker |
| Cooling Type | Central Air Conditioning |
| Exterior Finish | Concrete |
| Fire Protection | Security Guard |
| Flooring Type | Laminate |
| Heating Fuel | Electric |
| Heating Type | Heat Pump |
| Size Interior | 800 - 899 Ft2 |
| Type | Apartment |
Parking
| Underground | |
| Garage |
Land
| Acreage | No |
| Land Amenities | Park, Place Of Worship, Public Transit, Schools |
Rooms
| Level | Type | Length | Width | Dimensions |
|---|---|---|---|---|
| Flat | Living Room | 3.78 m | 2.81 m | 3.78 m x 2.81 m |
| Flat | Dining Room | 3.78 m | 2.81 m | 3.78 m x 2.81 m |
| Flat | Kitchen | 3.49 m | 2.41 m | 3.49 m x 2.41 m |
| Flat | Primary Bedroom | 3.61 m | 2.74 m | 3.61 m x 2.74 m |
| Flat | Bedroom 2 | 3.63 m | 2.89 m | 3.63 m x 2.89 m |
| Flat | Den | 3.69 m | 2.05 m | 3.69 m x 2.05 m |
Contact Us
Contact us for more information
Yin-Lynn Low
Salesperson
www.ylrealtorgroup.com/
www.facebook.com/lynnlowrealestate/
www.linkedin.com/in/yinlynnlow/
170 Merton St
Toronto, Ontario M4S 1A1
(416) 486-5588
(416) 486-6988


