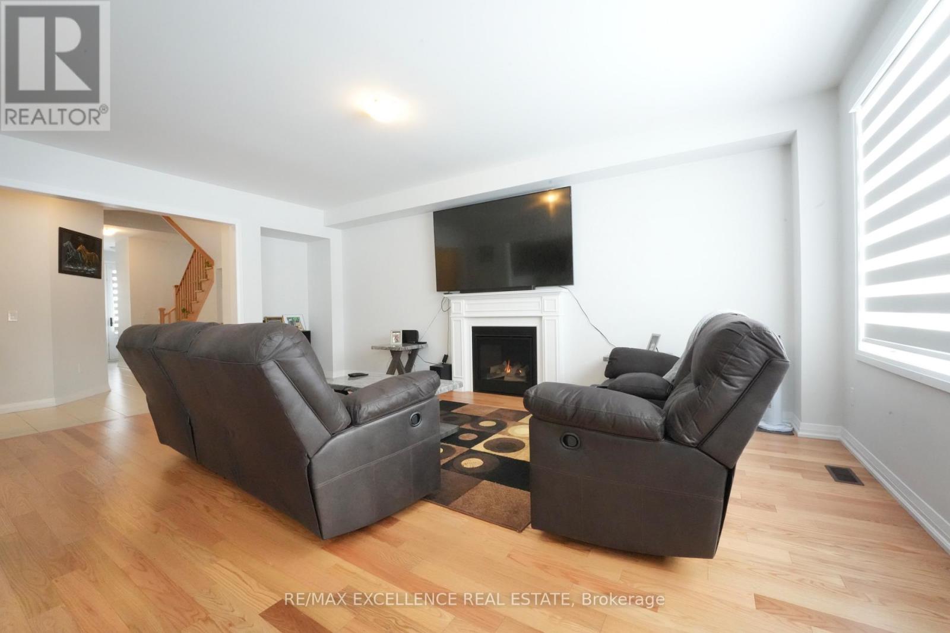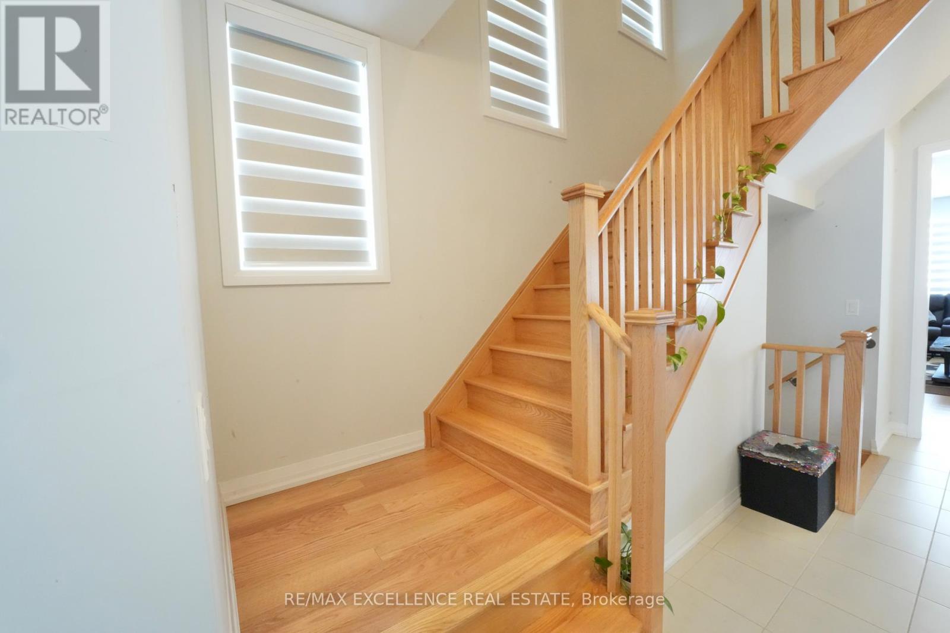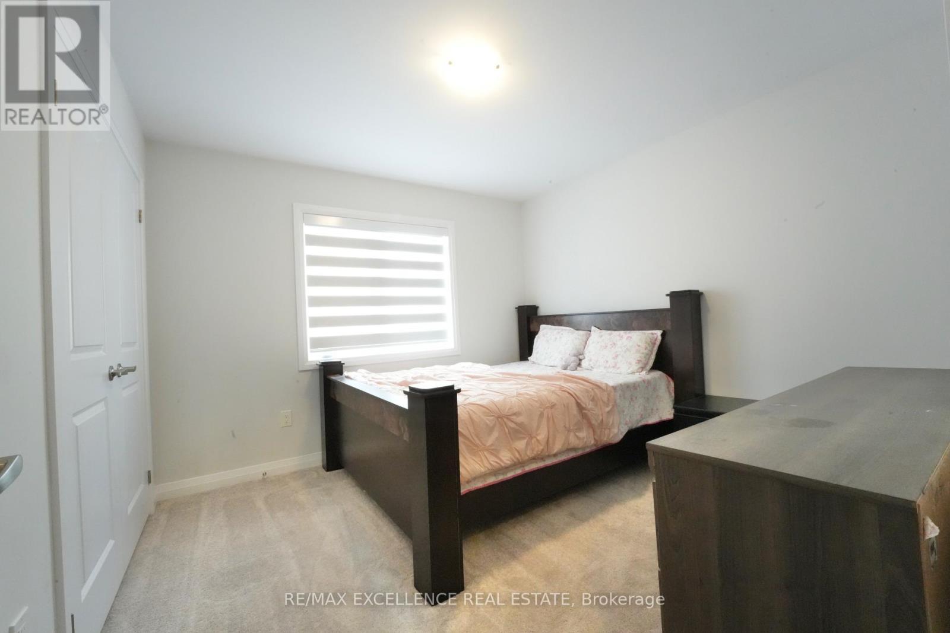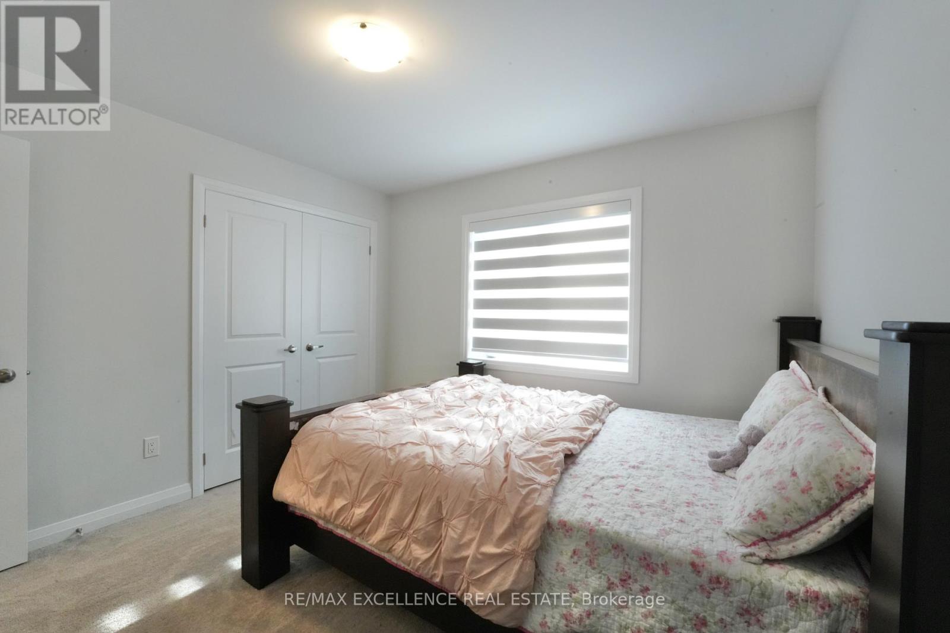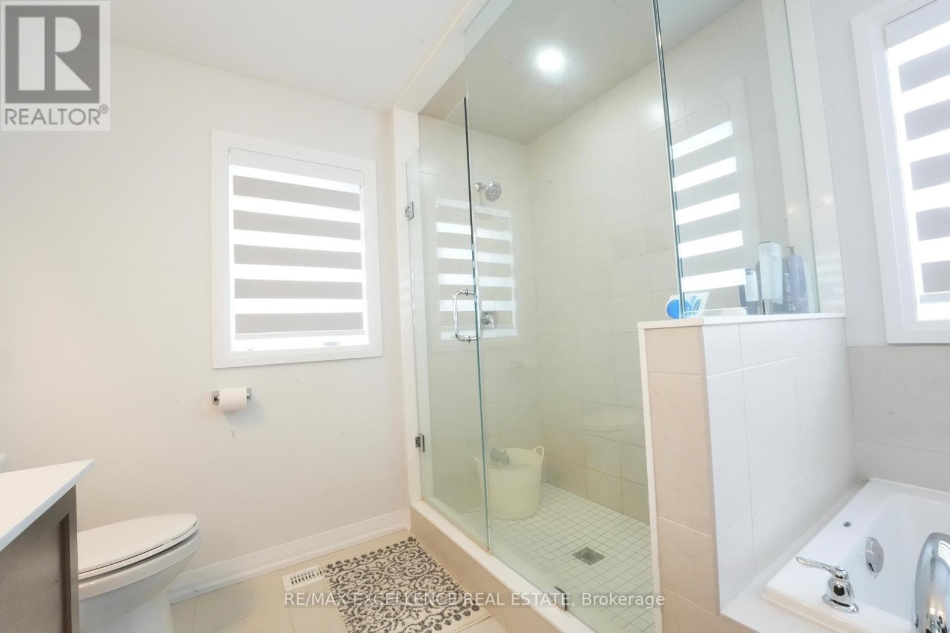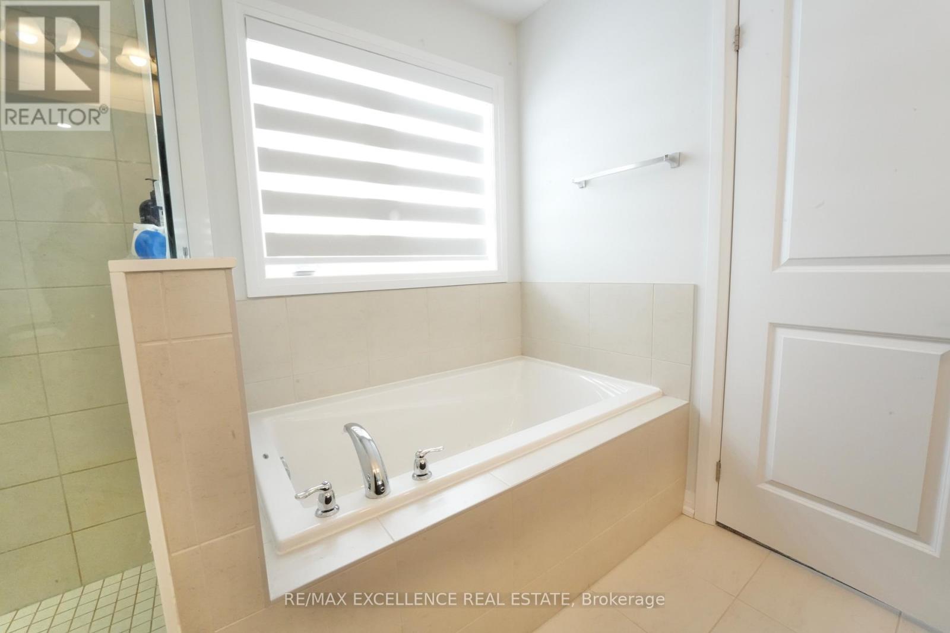619 Bedi Drive Woodstock, Ontario N4T 0P1
$799,000
This gorgeous detached home combines modern upgrades with exceptional comfort and luxury. It features 4 spacious bedrooms, 3 bathrooms and a double-car garage, located in a peaceful, family-friendly neighborhood. The main floor showcases a beautiful kitchen with quartz countertops, new stainless steel appliances, and a breakfast/dining area. The living room features a stunning fireplace, creating a warm and inviting atmosphere perfect for relaxing or entertaining. On the upper level, the master bedroom offers a luxurious 5-piece ensuite and a walk-in closet, along with three more bedrooms, a second bathroom, and a convenient laundry room. This property is located near Kingsmen Square shopping plaza, and directly facing towards the upcoming Gurudwara Sahib in Woodstock. It offers an ideal location for contemporary living. Don't miss this amazing opportunity! (id:24801)
Property Details
| MLS® Number | X11986383 |
| Property Type | Single Family |
| Community Name | Woodstock - North |
| Parking Space Total | 4 |
Building
| Bathroom Total | 3 |
| Bedrooms Above Ground | 4 |
| Bedrooms Total | 4 |
| Appliances | Water Heater, Dishwasher, Dryer, Refrigerator, Stove, Washer |
| Basement Development | Unfinished |
| Basement Type | N/a (unfinished) |
| Construction Style Attachment | Detached |
| Cooling Type | Central Air Conditioning |
| Exterior Finish | Brick, Stone |
| Fireplace Present | Yes |
| Foundation Type | Poured Concrete |
| Half Bath Total | 1 |
| Heating Fuel | Natural Gas |
| Heating Type | Forced Air |
| Stories Total | 2 |
| Type | House |
| Utility Water | Municipal Water |
Parking
| Attached Garage | |
| Garage |
Land
| Acreage | No |
| Sewer | Sanitary Sewer |
| Size Depth | 111 Ft ,6 In |
| Size Frontage | 37 Ft ,7 In |
| Size Irregular | 37.6 X 111.55 Ft |
| Size Total Text | 37.6 X 111.55 Ft |
Rooms
| Level | Type | Length | Width | Dimensions |
|---|---|---|---|---|
| Second Level | Primary Bedroom | 4.57 m | 3.96 m | 4.57 m x 3.96 m |
| Second Level | Bedroom 2 | 3.77 m | 3.59 m | 3.77 m x 3.59 m |
| Second Level | Bedroom 3 | 3.35 m | 3.84 m | 3.35 m x 3.84 m |
| Second Level | Bedroom 4 | 3.29 m | 3.35 m | 3.29 m x 3.35 m |
| Main Level | Dining Room | 3.65 m | 3.04 m | 3.65 m x 3.04 m |
| Main Level | Living Room | 4.26 m | 6.27 m | 4.26 m x 6.27 m |
| Main Level | Kitchen | 3.65 m | 2.74 m | 3.65 m x 2.74 m |
https://www.realtor.ca/real-estate/27947951/619-bedi-drive-woodstock-woodstock-north-woodstock-north
Contact Us
Contact us for more information
Tanvir Jhajj
Salesperson
(647) 546-2132
100 Milverton Dr Unit 610
Mississauga, Ontario L5R 4H1
(905) 507-4436
www.remaxwestcity.com/







