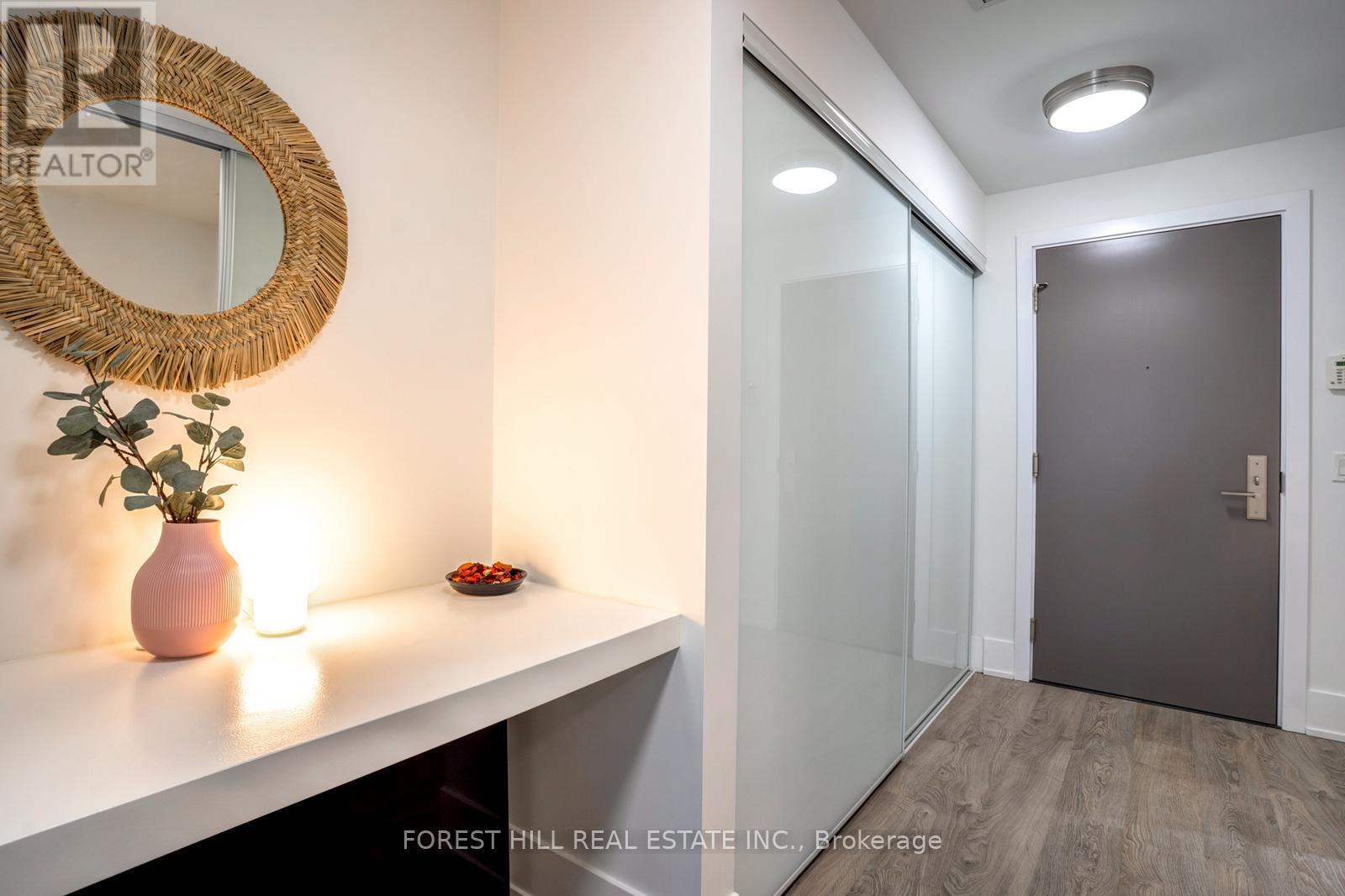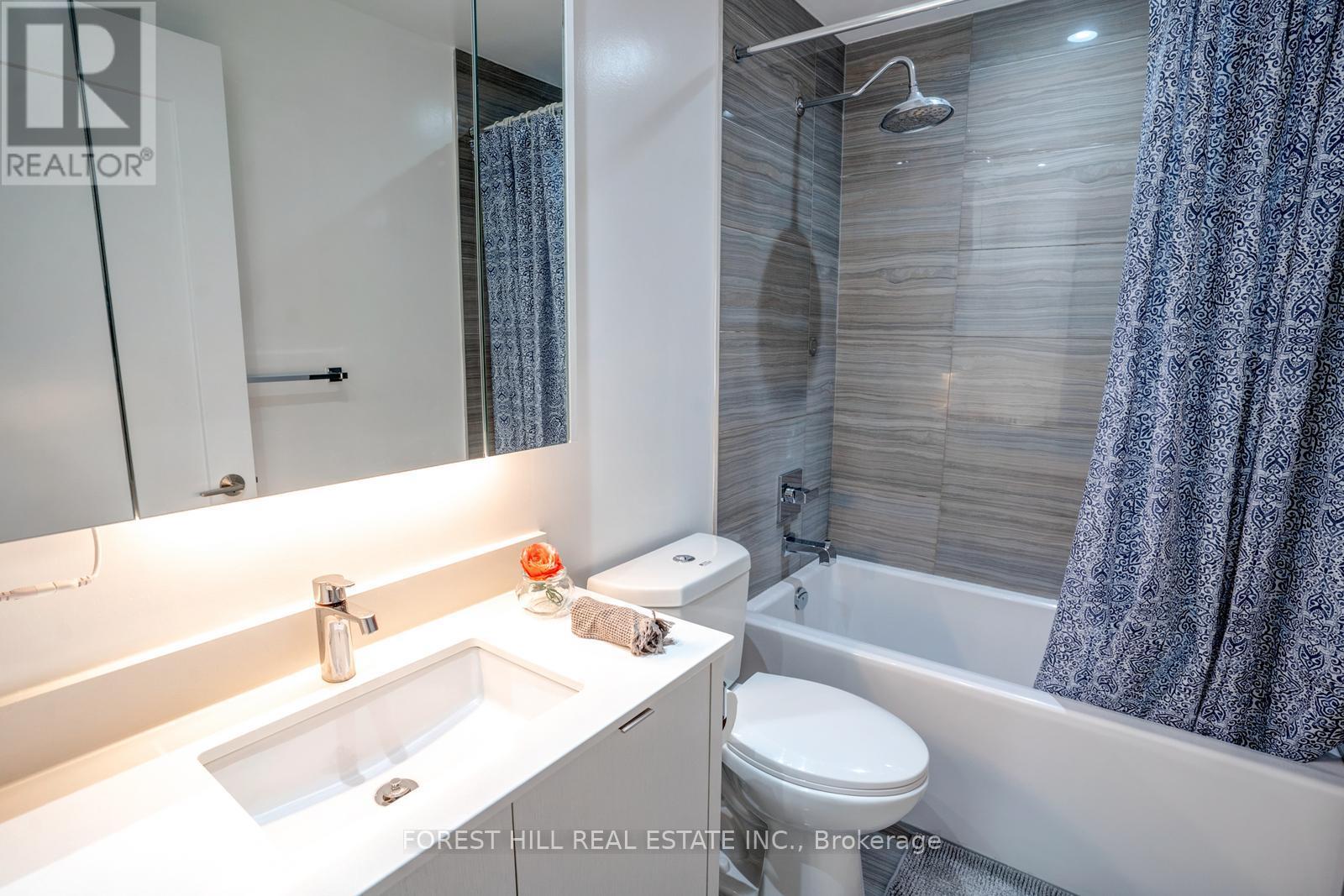619 - 55 Merchants' Wharf Toronto, Ontario M5A 0P2
$569,000Maintenance, Common Area Maintenance, Insurance
$492.07 Monthly
Maintenance, Common Area Maintenance, Insurance
$492.07 MonthlyImmaculately Maintained! Opportunity to live in Tridel's renowned Bayside Toronto community masterplan in Eastern Waterfront of Downtown Toronto. Bright and functional layout with floor to ceiling windows, high-end finishes, built-in Liebherr/AEG/Panasonic appliances. Steps to New Ontario Line, grocery stores (Marche Leo's, Loblaws, Farm Boy), East Bayfront Community Recreation Centre, storefronts, shopping mall, restaurants, public transit. **** EXTRAS **** All elfs, blinds, B/I Liebherr Fridge, B/I AEG Dishwasher, B/I AEG Cooktop, B/I AEG Oven, B/I Panasonic Microwave, Whirlpool Washer/Dryer, One Locker. (id:24801)
Property Details
| MLS® Number | C11905432 |
| Property Type | Single Family |
| Community Name | Waterfront Communities C8 |
| AmenitiesNearBy | Beach, Hospital, Park, Public Transit, Schools |
| CommunityFeatures | Pet Restrictions |
| Features | Balcony, Carpet Free |
| WaterFrontType | Waterfront |
Building
| BathroomTotal | 1 |
| BedroomsAboveGround | 1 |
| BedroomsTotal | 1 |
| Amenities | Security/concierge, Exercise Centre, Party Room, Storage - Locker |
| Appliances | Oven - Built-in |
| CoolingType | Central Air Conditioning |
| ExteriorFinish | Concrete |
| FireProtection | Alarm System, Security System, Smoke Detectors |
| FlooringType | Laminate |
| HeatingType | Heat Recovery Ventilation (hrv) |
| SizeInterior | 499.9955 - 598.9955 Sqft |
| Type | Apartment |
Parking
| Underground |
Land
| AccessType | Public Road |
| Acreage | No |
| LandAmenities | Beach, Hospital, Park, Public Transit, Schools |
Rooms
| Level | Type | Length | Width | Dimensions |
|---|---|---|---|---|
| Flat | Living Room | 7.62 m | 3.05 m | 7.62 m x 3.05 m |
| Flat | Dining Room | 7.62 m | 3.05 m | 7.62 m x 3.05 m |
| Flat | Kitchen | 7.62 m | 3.05 m | 7.62 m x 3.05 m |
| Flat | Primary Bedroom | 2.67 m | 2.49 m | 2.67 m x 2.49 m |
| Flat | Den | Measurements not available |
Interested?
Contact us for more information
Brian Lee
Salesperson
28a Hazelton Avenue
Toronto, Ontario M5R 2E2
































