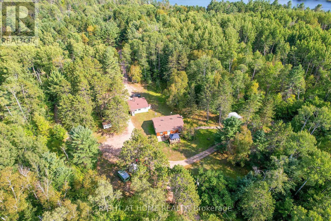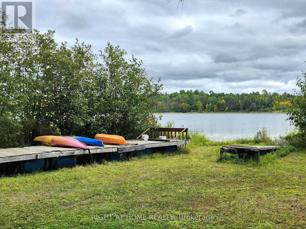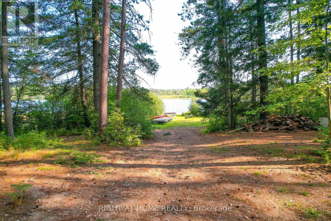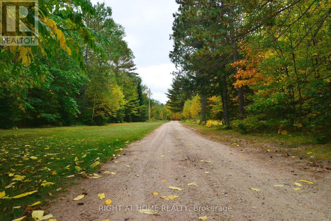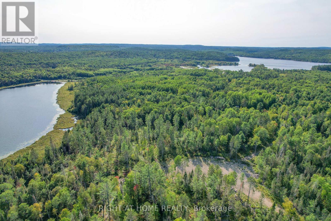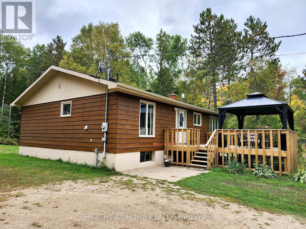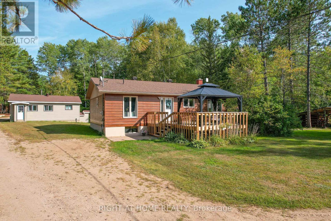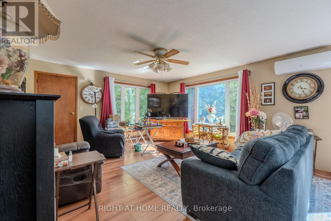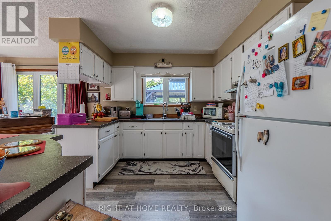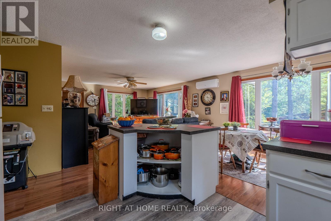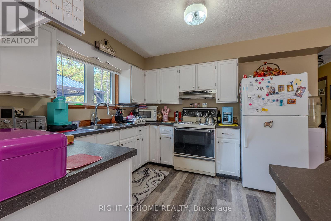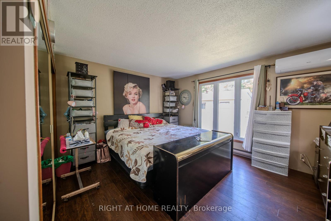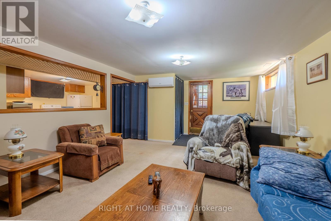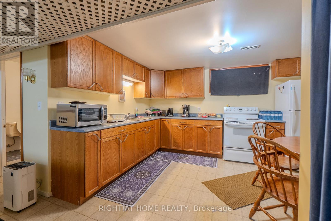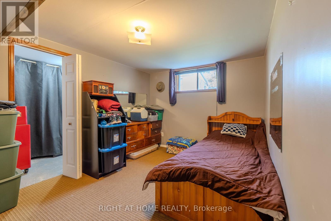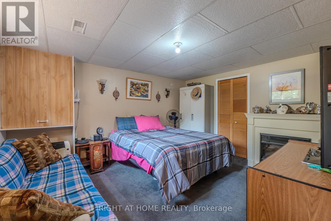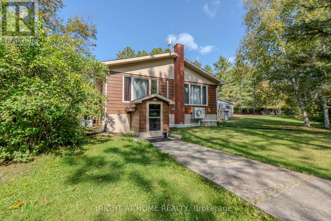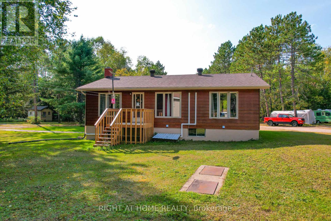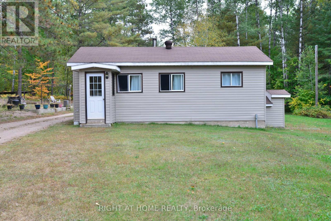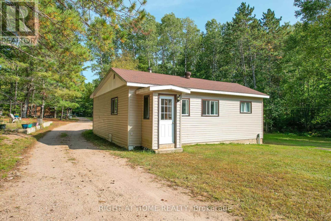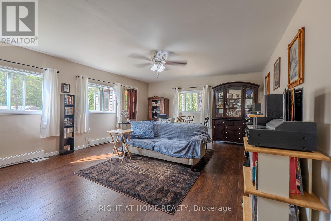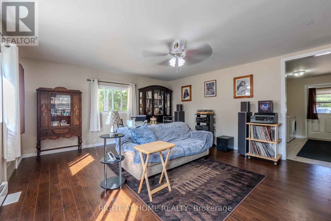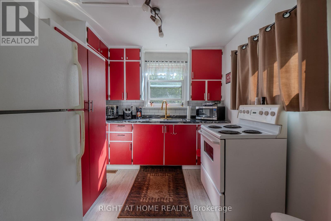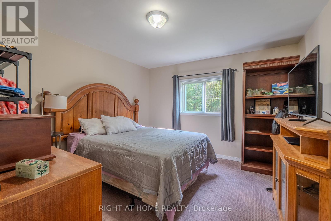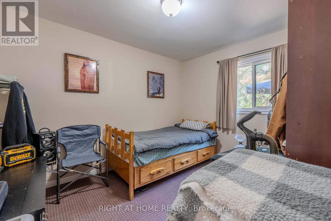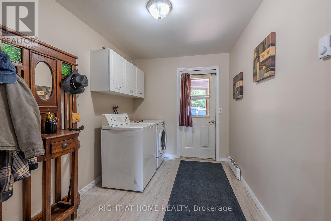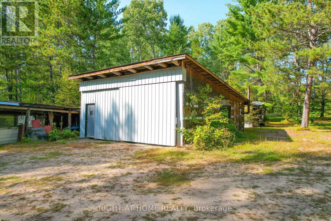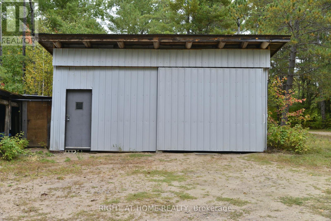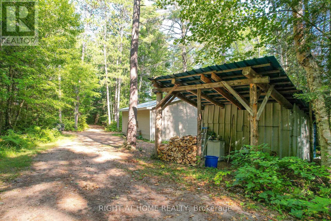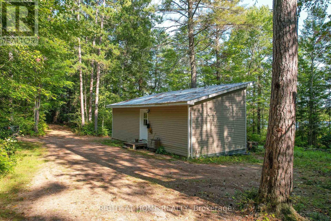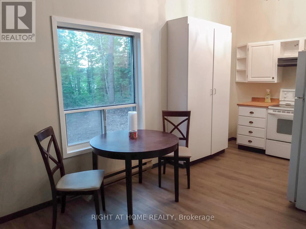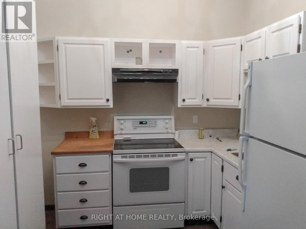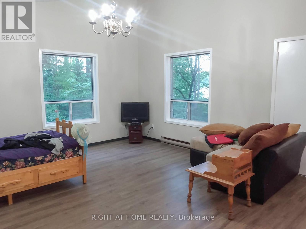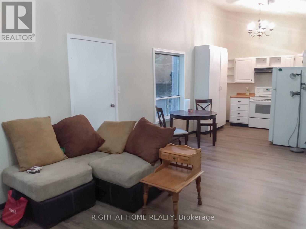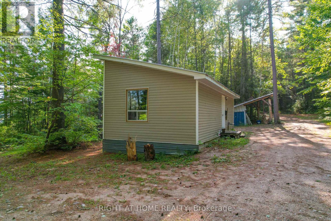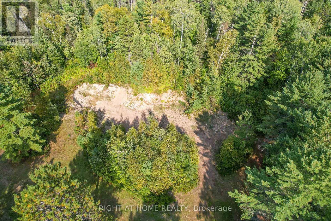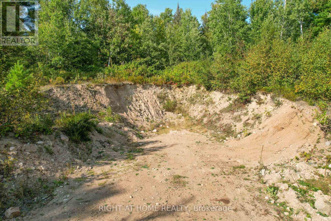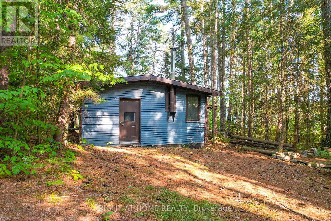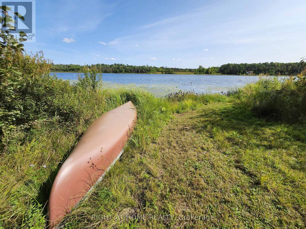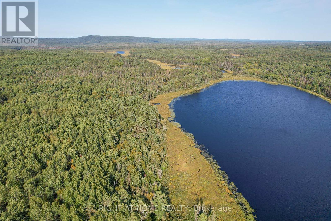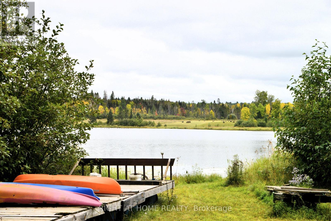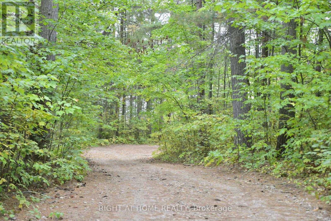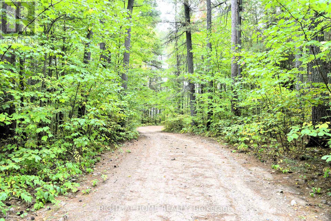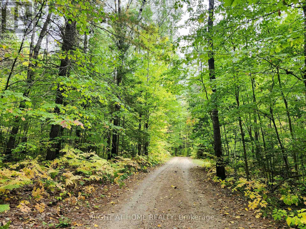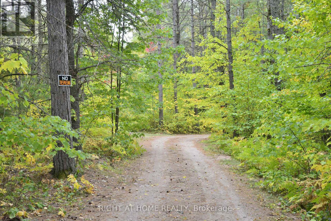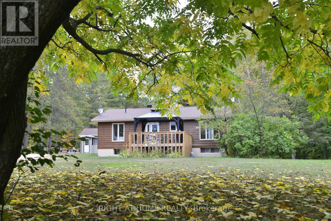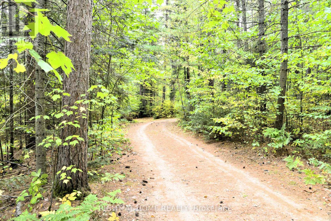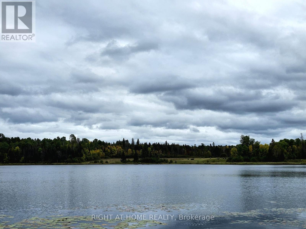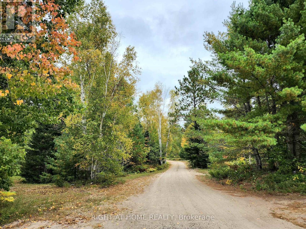618 Hwy 630 Calvin, Ontario P0H 1V0
$777,000
Fall in love with this Unique opportunity to own a 50-acre waterfront estate with 2 Houses. Features 1,000ft of private lake frontage in a peaceful, scenic setting just 25 minutes from North Bay and 15 minutes from Mattawa. Surrounded by lakes and located only 3 km off HWY 17, this property combines natural beauty with excellent functionality and year-round comfort & facilities. The main Residence is a beautifully maintained cedar-sided bungalow with a large deck & gazebo, offering 2100sqf of living space, 4 bedrooms-2 bathrooms, finished Basement with a private side entrance, is a potential for in-law suite. Recent upgrades include windows, attic insulation, venting, shingles, and a brick chimney. A high-efficiency heat pump system (rated to -40C) with 4 heads ensures cost-effective heating-cooling year-round. The second Home is a charming 900sqf two-bedroom bungalow, perfect for extended family, guests, or income potential. Both homes share a septic system, a well with purification system, strong water pressure with an efficient quiet pump. 200 AMP service, plus reliable Starlink and Shaw satellite connections. Adding to the appeal, the property includes a fully winterized Studio cabin & a Lakeside cabin awaiting completion perfect for guest retreats, creative spaces, or lodging potential. Large workshop & storage buildings provide excellent utility, while a private gravel and sand pit offers more value. The grounds are stunning, with towering trees & pines, 2 seasonal ponds, & scenic private roads & trails connect you throughout the property creating the feeling of your own park-like retreat. With hospitals, restaurants, shopping, and entertainment just a short drive away in North Bay or Mattawa, convenience meets tranquility. Whether you envision a family Compound for multi-generational living, and Eco-Retreat or an Investment with endless potential, this property delivers a rare opportunity to own a private slice of Northern Ontario paradise.Low property taxes. (id:24801)
Property Details
| MLS® Number | X12403997 |
| Property Type | Single Family |
| Community Name | Calvin |
| Easement | Unknown, None |
| Features | Wooded Area, Irregular Lot Size, Sloping, Flat Site |
| Parking Space Total | 17 |
| Structure | Deck, Workshop |
| View Type | Direct Water View |
| Water Front Type | Waterfront |
Building
| Bathroom Total | 3 |
| Bedrooms Above Ground | 4 |
| Bedrooms Below Ground | 2 |
| Bedrooms Total | 6 |
| Age | 31 To 50 Years |
| Appliances | Water Heater, Furniture |
| Architectural Style | Bungalow |
| Basement Development | Finished |
| Basement Features | Walk-up |
| Basement Type | N/a, N/a (finished) |
| Construction Style Attachment | Detached |
| Cooling Type | None |
| Exterior Finish | Wood |
| Foundation Type | Block |
| Heating Fuel | Electric |
| Heating Type | Baseboard Heaters |
| Stories Total | 1 |
| Size Interior | 700 - 1,100 Ft2 |
| Type | House |
| Utility Water | Dug Well |
Parking
| Detached Garage | |
| Garage |
Land
| Access Type | Year-round Access |
| Acreage | Yes |
| Sewer | Septic System |
| Size Total Text | 50 - 100 Acres |
| Soil Type | Sand |
| Surface Water | Lake/pond |
| Zoning Description | Rr |
Rooms
| Level | Type | Length | Width | Dimensions |
|---|---|---|---|---|
| Basement | Kitchen | 4.03 m | 2.9 m | 4.03 m x 2.9 m |
| Basement | Living Room | 6.68 m | 4.14 m | 6.68 m x 4.14 m |
| Basement | Bathroom | 2.78 m | 2.14 m | 2.78 m x 2.14 m |
| Basement | Laundry Room | 2.62 m | 3.5 m | 2.62 m x 3.5 m |
| Basement | Bedroom | 4.15 m | 3.66 m | 4.15 m x 3.66 m |
| Basement | Bedroom | 4.12 m | 2.95 m | 4.12 m x 2.95 m |
| Main Level | Living Room | 5.89 m | 4.66 m | 5.89 m x 4.66 m |
| Main Level | Laundry Room | 3.88 m | 2.17 m | 3.88 m x 2.17 m |
| Main Level | Kitchen | 2.91 m | 2.68 m | 2.91 m x 2.68 m |
| Main Level | Primary Bedroom | 3.54 m | 3.41 m | 3.54 m x 3.41 m |
| Main Level | Bedroom 2 | 3.53 m | 2.91 m | 3.53 m x 2.91 m |
| Main Level | Bathroom | 2.88 m | 1.81 m | 2.88 m x 1.81 m |
| Main Level | Laundry Room | 3.53 m | 2.27 m | 3.53 m x 2.27 m |
| Main Level | Kitchen | 3.5 m | 3.13 m | 3.5 m x 3.13 m |
| Main Level | Dining Room | 2.76 m | 4.08 m | 2.76 m x 4.08 m |
| Main Level | Living Room | 4.89 m | 4.46 m | 4.89 m x 4.46 m |
| Main Level | Bathroom | 2.72 m | 2.12 m | 2.72 m x 2.12 m |
| Main Level | Primary Bedroom | 4.18 m | 3.6 m | 4.18 m x 3.6 m |
| Main Level | Bedroom 2 | 4.06 m | 3 m | 4.06 m x 3 m |
Utilities
| Wireless | Available |
https://www.realtor.ca/real-estate/28863389/618-hwy-630-calvin-calvin
Contact Us
Contact us for more information
Blanca Sepulveda
Salesperson
(705) 727-2096
www.facebook.com/blancasrealestate
684 Veteran's Dr #1a, 104515 & 106418
Barrie, Ontario L9J 0H6
(705) 797-4875
(705) 726-5558
www.rightathomerealty.com/


