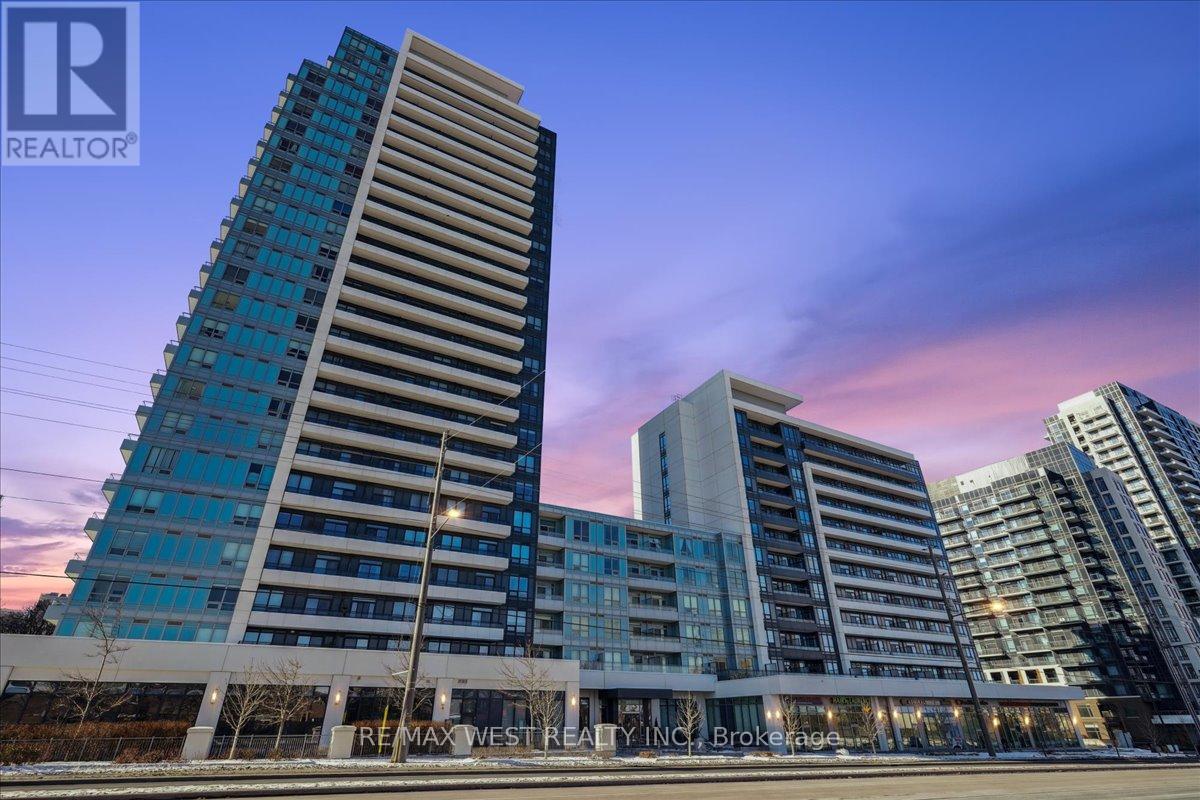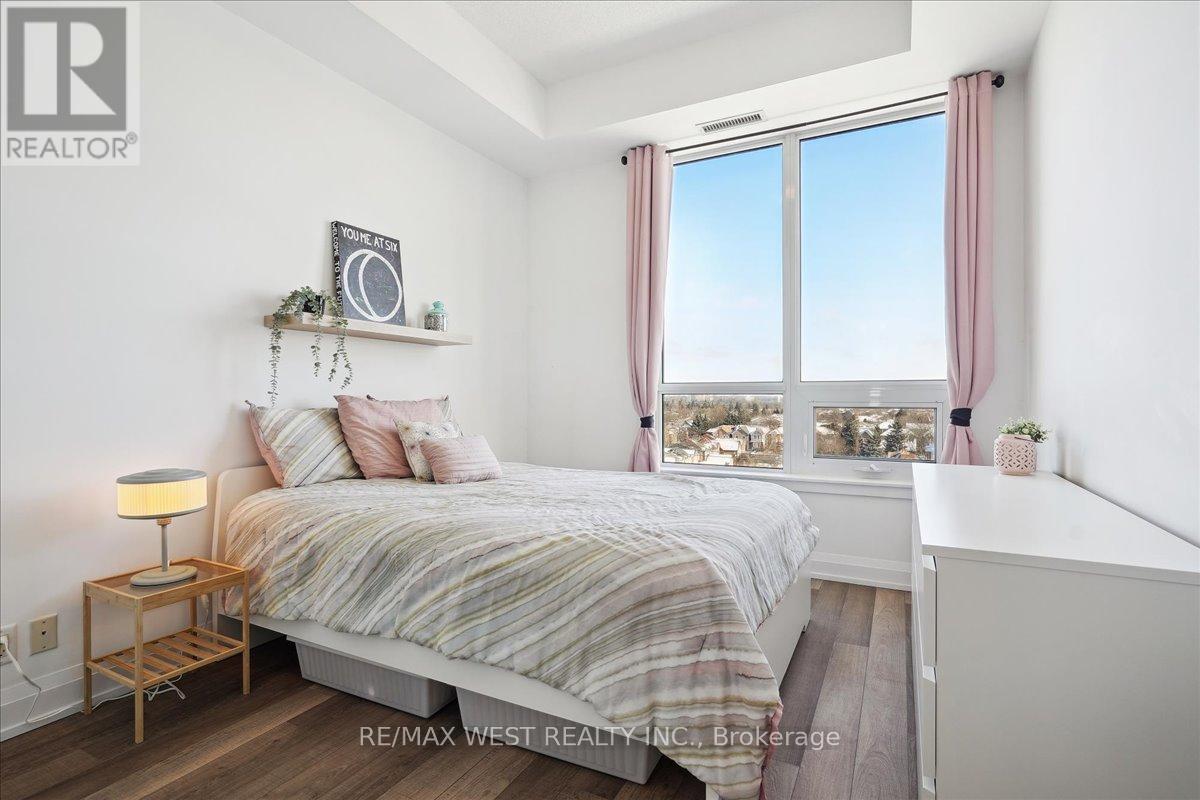618 - 7900 Bathurst Street Vaughan, Ontario L4J 0J9
$580,000Maintenance, Heat, Electricity, Water, Common Area Maintenance, Insurance, Parking
$427.27 Monthly
Maintenance, Heat, Electricity, Water, Common Area Maintenance, Insurance, Parking
$427.27 MonthlyWelcome to this stunning Top Floor condo unit at the prestigious legacy park building, situated in a fantastic location in Vaughan. This open concept condo features one bed one bath with rare 10ft ceilings, large windows and many upgrades. Clear eastern exposure views supplying plenty of natural light. Spacious Kitchen with stainless steel appliances, granite counter and backsplash. Four piece washroom with quartz counter vanity and upgraded tiles. Large bedroom with a nice sized closet containing shelving organizers. Upgraded laminate flooring throughout. Ensuite Laundry. **** EXTRAS **** Amenities: Gym, Hot Tub, Sauna, Steam Room, Party Room, Rec Room, Guest Suites, Visitor Parking, BBQ terrace area. Golf simulator room. Close to Promenade Mall, transit, highways, shopping, parks and more. (id:24801)
Property Details
| MLS® Number | N11927455 |
| Property Type | Single Family |
| Community Name | Beverley Glen |
| AmenitiesNearBy | Park, Public Transit, Schools |
| CommunityFeatures | Pet Restrictions, Community Centre |
| Features | Carpet Free |
| ParkingSpaceTotal | 1 |
Building
| BathroomTotal | 1 |
| BedroomsAboveGround | 1 |
| BedroomsTotal | 1 |
| Amenities | Security/concierge, Recreation Centre, Exercise Centre, Sauna, Visitor Parking |
| Appliances | Dishwasher, Drapes/curtains, Dryer, Microwave, Refrigerator, Stove, Washer |
| CoolingType | Central Air Conditioning |
| ExteriorFinish | Concrete |
| FlooringType | Laminate |
| FoundationType | Concrete |
| HeatingFuel | Natural Gas |
| HeatingType | Forced Air |
| SizeInterior | 499.9955 - 598.9955 Sqft |
| Type | Apartment |
Parking
| Underground |
Land
| Acreage | No |
| LandAmenities | Park, Public Transit, Schools |
Rooms
| Level | Type | Length | Width | Dimensions |
|---|---|---|---|---|
| Main Level | Kitchen | 7.52 m | 3.45 m | 7.52 m x 3.45 m |
| Main Level | Dining Room | 7.52 m | 3.45 m | 7.52 m x 3.45 m |
| Main Level | Living Room | 7.52 m | 3.45 m | 7.52 m x 3.45 m |
| Main Level | Bedroom | 3.66 m | 3.05 m | 3.66 m x 3.05 m |
| Main Level | Foyer | 1.37 m | 1.55 m | 1.37 m x 1.55 m |
Interested?
Contact us for more information
Frank Leo
Broker










