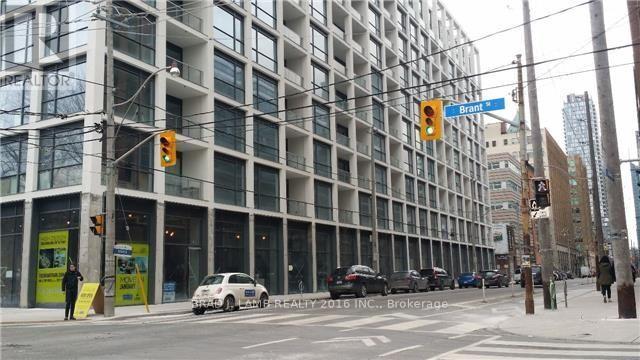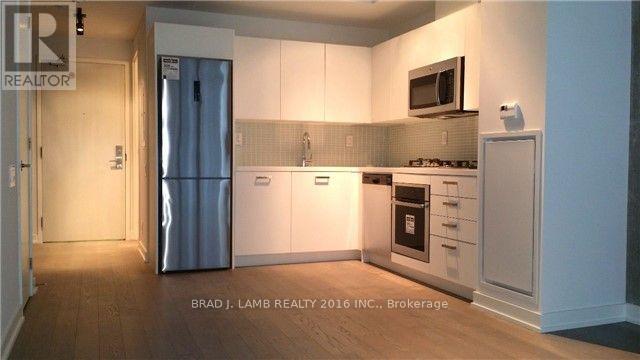618 - 39 Brant Street Toronto, Ontario M5V 2L9
1 Bedroom
1 Bathroom
500 - 599 ft2
Central Air Conditioning
Forced Air
$2,250 Monthly
ULTRA CHIC & EFFICIENT ONE BEDROOM AT BRANT PARK, APPROX 500 SQFT W/ 9 FT EXPOSED CONCRETE CEILING, HARDWOOD FLOORS, GAS RANGE, STAINLESS STEEL APPLIANCES, FLOOR TO CEILING WINDOWS, QUARTZ COUNTERS, SPA-LIKE BATHROOMS, WITH DEEP SOAKER TUB, BALCONY W/ GASOLINE FOR BBQ. AMAZING LOCATION W/ 100 WALK SCORE. STEPS TO KING & QUEEN WEST SHOPPING, RESTS., NIGHTLIFE, AND LOBLAWS. **** EXTRAS **** STAINLESS STEEL (GAS COOKTOP, FRIDGE, BUILT IN OVEN, BUILT IN DISHWASHER, MICROWAVE, STACKED WASHER DRYER, ALL ELECTRIC LIGHT FIXTURES). (id:24801)
Property Details
| MLS® Number | C11894740 |
| Property Type | Single Family |
| Community Name | Waterfront Communities C1 |
| Community Features | Pets Not Allowed |
| Features | Balcony |
Building
| Bathroom Total | 1 |
| Bedrooms Above Ground | 1 |
| Bedrooms Total | 1 |
| Amenities | Security/concierge, Exercise Centre, Party Room |
| Cooling Type | Central Air Conditioning |
| Exterior Finish | Concrete |
| Flooring Type | Hardwood |
| Heating Fuel | Natural Gas |
| Heating Type | Forced Air |
| Size Interior | 500 - 599 Ft2 |
| Type | Apartment |
Land
| Acreage | No |
Rooms
| Level | Type | Length | Width | Dimensions |
|---|---|---|---|---|
| Ground Level | Living Room | 5.73 m | 3.41 m | 5.73 m x 3.41 m |
| Ground Level | Dining Room | 5.73 m | 3.41 m | 5.73 m x 3.41 m |
| Ground Level | Kitchen | 5.73 m | 3.41 m | 5.73 m x 3.41 m |
| Ground Level | Bedroom | 3.38 m | 2.8 m | 3.38 m x 2.8 m |
Contact Us
Contact us for more information
Scott Shallow
Broker
Brad J. Lamb Realty 2016 Inc.
778 King Street West
Toronto, Ontario M5V 1N6
778 King Street West
Toronto, Ontario M5V 1N6
(416) 368-5262
(416) 368-5114
www.torontocondos.com/















