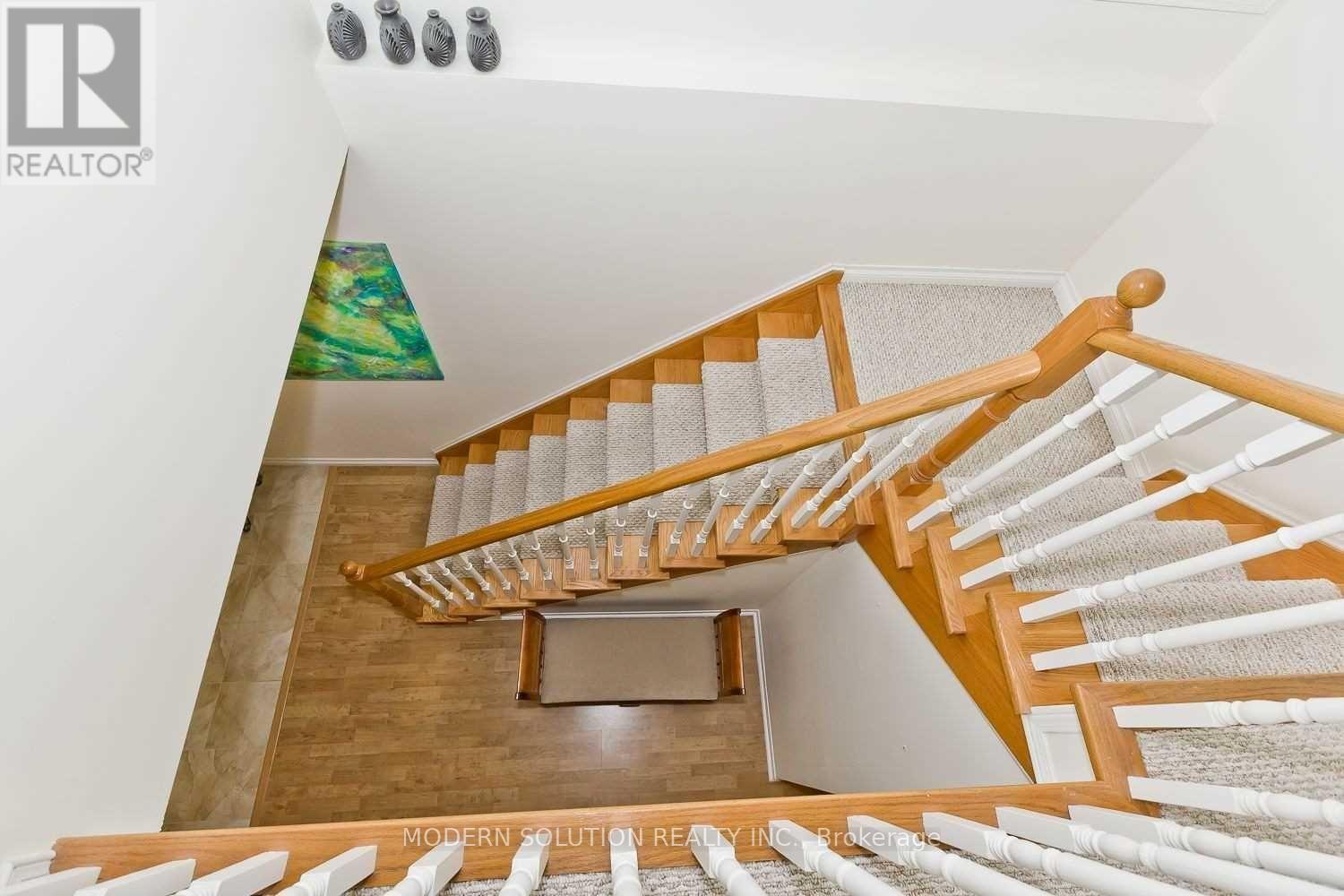617 Curzon Avenue Mississauga, Ontario L5G 1P8
$1,749,000
South of Lakeshore. Steps to the lake, marina, and trails, in a prestigious multi-million dollar neighborhood on a quiet street. Offering nearly 3,000 sq ft of living space, this spacious home features Extra large 3+1 bedrooms and 4 bathrooms. Basement apartment with separate entrance. Driveway offers parking for 5 cars. Move-in ready and just steps from transit, parks, marinas, walking trails, and plazas. Conveniently located near GO transit, shopping, Mentor College, Cawthra Park School, and more. 15 minutes to downtown Toronto! (id:24801)
Property Details
| MLS® Number | W9383057 |
| Property Type | Single Family |
| Community Name | Lakeview |
| AmenitiesNearBy | Marina, Park, Public Transit |
| ParkingSpaceTotal | 6 |
| Structure | Shed |
Building
| BathroomTotal | 4 |
| BedroomsAboveGround | 3 |
| BedroomsBelowGround | 1 |
| BedroomsTotal | 4 |
| Appliances | Dishwasher, Dryer, Refrigerator, Stove, Washer, Window Coverings |
| BasementFeatures | Apartment In Basement, Separate Entrance |
| BasementType | N/a |
| ConstructionStyleAttachment | Detached |
| CoolingType | Central Air Conditioning |
| ExteriorFinish | Aluminum Siding, Brick |
| FlooringType | Laminate, Carpeted, Ceramic |
| FoundationType | Concrete |
| HalfBathTotal | 1 |
| HeatingFuel | Natural Gas |
| HeatingType | Forced Air |
| StoriesTotal | 2 |
| Type | House |
| UtilityWater | Municipal Water |
Parking
| Attached Garage |
Land
| Acreage | No |
| LandAmenities | Marina, Park, Public Transit |
| Sewer | Sanitary Sewer |
| SizeDepth | 125 Ft |
| SizeFrontage | 35 Ft |
| SizeIrregular | 35.01 X 125 Ft ; Rear Is 48 Feet Wide |
| SizeTotalText | 35.01 X 125 Ft ; Rear Is 48 Feet Wide |
| SurfaceWater | Lake/pond |
Rooms
| Level | Type | Length | Width | Dimensions |
|---|---|---|---|---|
| Lower Level | Bedroom 4 | 3.01 m | 2.71 m | 3.01 m x 2.71 m |
| Lower Level | Living Room | 5.76 m | 3.04 m | 5.76 m x 3.04 m |
| Lower Level | Kitchen | 3.32 m | 2.62 m | 3.32 m x 2.62 m |
| Main Level | Dining Room | Measurements not available | ||
| Main Level | Family Room | 4.57 m | 3.29 m | 4.57 m x 3.29 m |
| Main Level | Kitchen | 5.33 m | 2.43 m | 5.33 m x 2.43 m |
| Other | Laundry Room | Measurements not available | ||
| Upper Level | Primary Bedroom | 5.18 m | 3.66 m | 5.18 m x 3.66 m |
| Upper Level | Sitting Room | 3.29 m | 2.05 m | 3.29 m x 2.05 m |
| Upper Level | Bedroom 2 | 5.79 m | 3.58 m | 5.79 m x 3.58 m |
| Upper Level | Bedroom 3 | 6.4 m | 3.5 m | 6.4 m x 3.5 m |
https://www.realtor.ca/real-estate/27506290/617-curzon-avenue-mississauga-lakeview-lakeview
Interested?
Contact us for more information
Amir Rehmani
Broker
3466 Mavis Rd #1
Mississauga, Ontario L5C 1T8






























