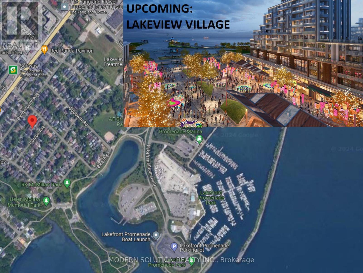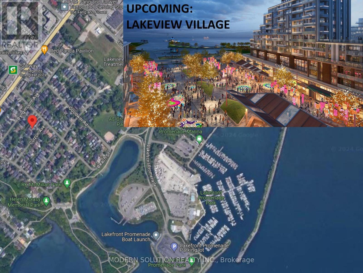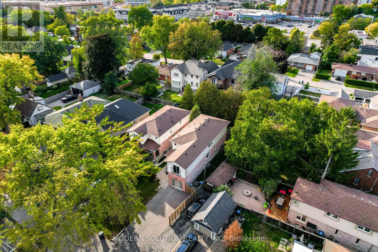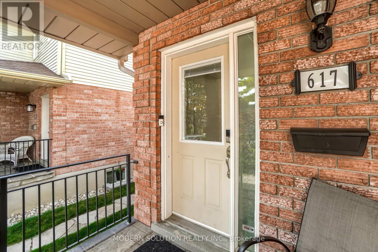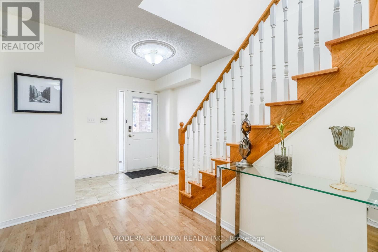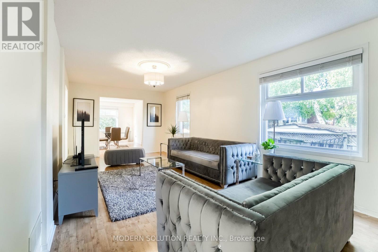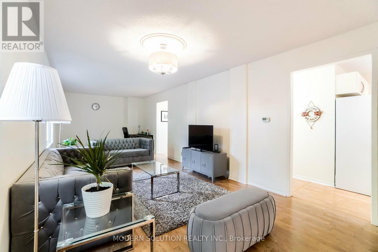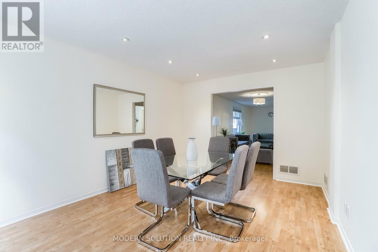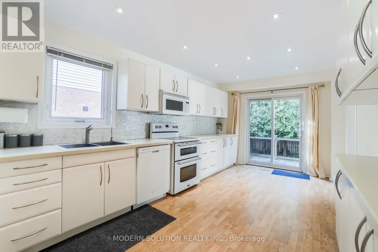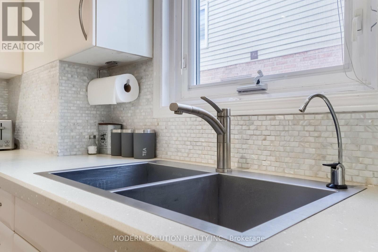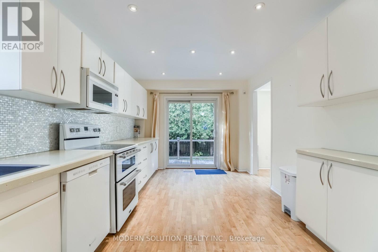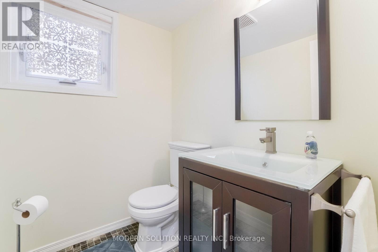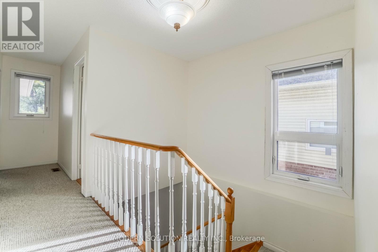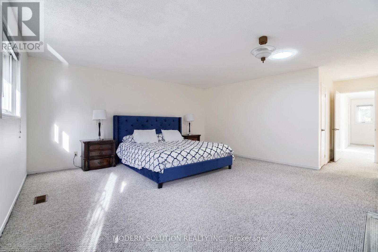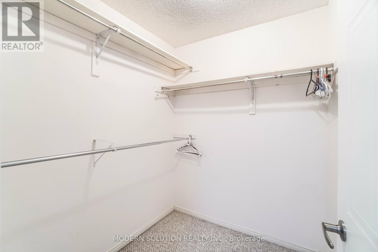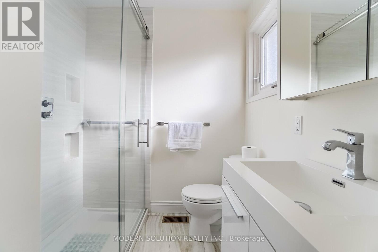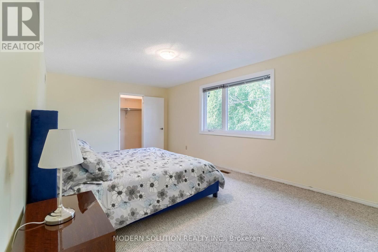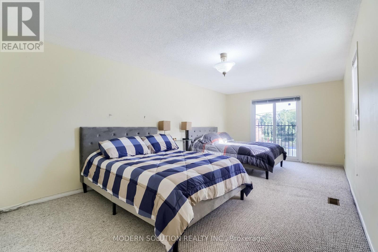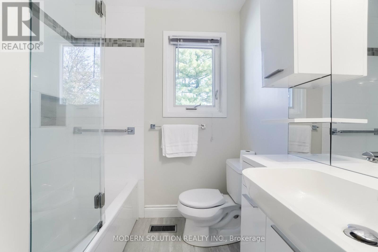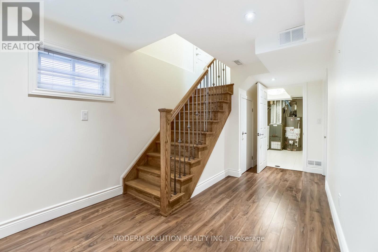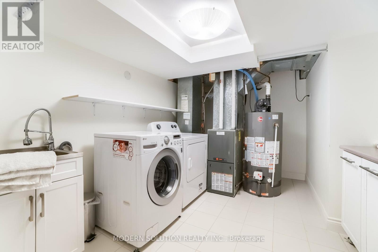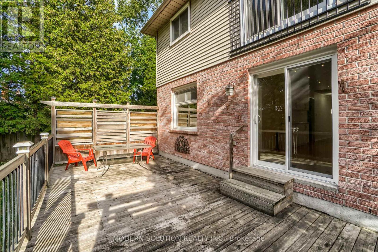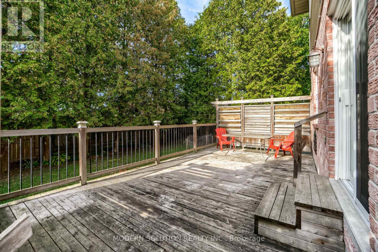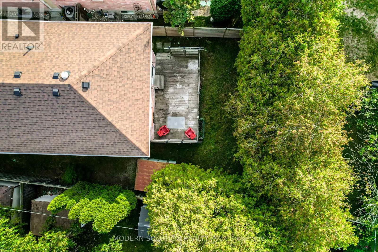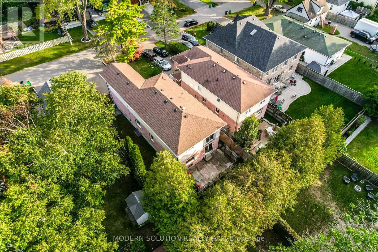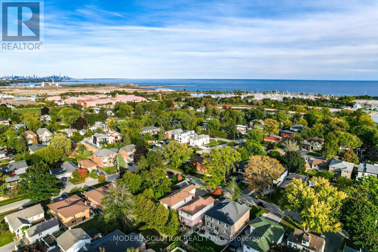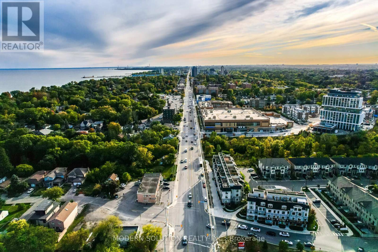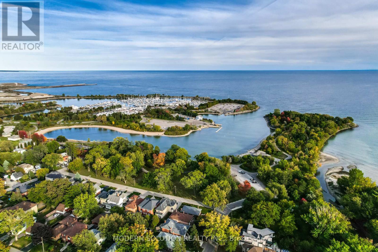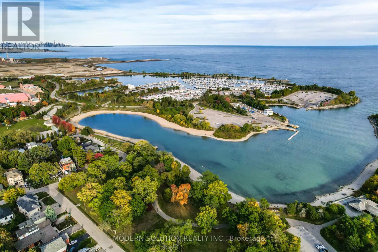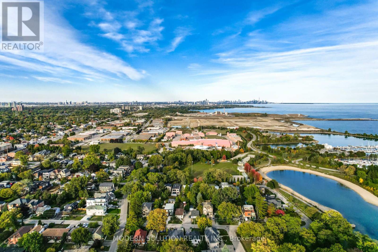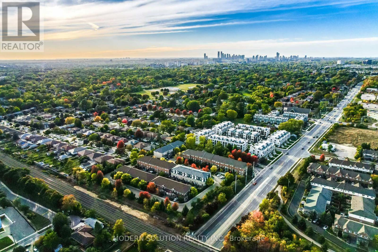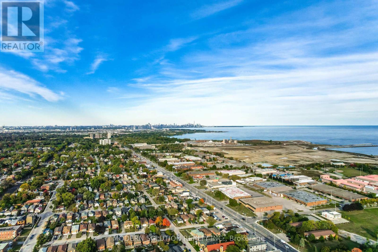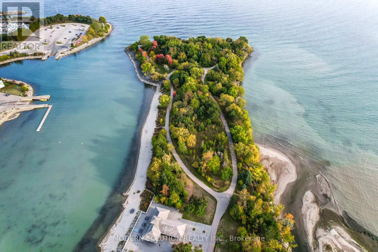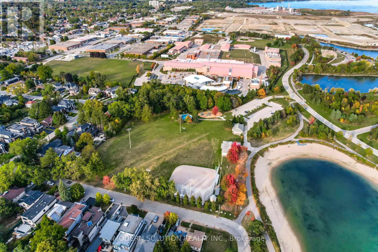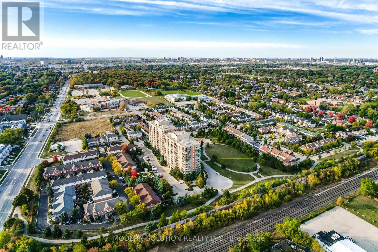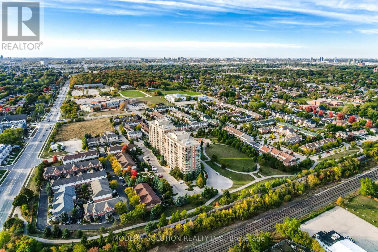617 Curzon Avenue Mississauga, Ontario L5G 1P8
$1,749,000
Welcome to 617 Curzon Avenue! This stunning house is now available for sale in a highly sought-after location. Situated just steps away from the lake, marina, & beautiful trails, this property is nestled in a multimillion-dollar neighborhood. The quiet street adds to the peaceful ambiance of the area. W/ over 3,000 square feet of living space, this spacious house features 3+1 bdrms & 4 bthrms. The basement apartment has a separate entrance, offering flexibility & potential for additional income or multigenerational living arrangements. The backyard is an added bonus w/its impressive width of 48ft. Convenience is key, as this home is within close proximity to transit options, parks, marinas, walking trails, plazas, & shopping centers. It is also near reputable schools such as Mentor College and Cawthra Park School + w/Toronto just a short 15min drive away, you'll have easy access to all the amenities the city has to offer. Don't miss out on this property! Schedule a viewing today! **** EXTRAS **** 2 Stoves, 3Fridges, Dishwasher, Washer, Dryer Microwave, Heated Flooring (Upper Baths), All Window Coverings, Hwt Owned, Shed (id:24801)
Property Details
| MLS® Number | W8080204 |
| Property Type | Single Family |
| Community Name | Lakeview |
| Amenities Near By | Marina, Park, Public Transit |
| Parking Space Total | 6 |
Building
| Bathroom Total | 4 |
| Bedrooms Above Ground | 3 |
| Bedrooms Below Ground | 1 |
| Bedrooms Total | 4 |
| Basement Features | Apartment In Basement, Separate Entrance |
| Basement Type | N/a |
| Construction Style Attachment | Detached |
| Cooling Type | Central Air Conditioning |
| Exterior Finish | Aluminum Siding, Brick |
| Heating Fuel | Natural Gas |
| Heating Type | Forced Air |
| Stories Total | 2 |
| Type | House |
| Utility Water | Municipal Water |
Parking
| Attached Garage |
Land
| Acreage | No |
| Land Amenities | Marina, Park, Public Transit |
| Sewer | Sanitary Sewer |
| Size Irregular | 35.01 X 125 Ft ; Bonus Rear Is 48 Feet Wide |
| Size Total Text | 35.01 X 125 Ft ; Bonus Rear Is 48 Feet Wide |
| Surface Water | Lake/pond |
Rooms
| Level | Type | Length | Width | Dimensions |
|---|---|---|---|---|
| Lower Level | Bedroom 4 | 3.01 m | 2.71 m | 3.01 m x 2.71 m |
| Lower Level | Living Room | 5.76 m | 3.04 m | 5.76 m x 3.04 m |
| Lower Level | Kitchen | 3.32 m | 2.62 m | 3.32 m x 2.62 m |
| Main Level | Dining Room | Measurements not available | ||
| Main Level | Family Room | 4.57 m | 3.29 m | 4.57 m x 3.29 m |
| Main Level | Kitchen | 5.33 m | 2.43 m | 5.33 m x 2.43 m |
| Other | Laundry Room | Measurements not available | ||
| Upper Level | Primary Bedroom | 5.18 m | 3.66 m | 5.18 m x 3.66 m |
| Upper Level | Sitting Room | 3.29 m | 2.05 m | 3.29 m x 2.05 m |
| Upper Level | Bedroom 2 | 5.79 m | 3.58 m | 5.79 m x 3.58 m |
| Upper Level | Bedroom 3 | 6.4 m | 3.5 m | 6.4 m x 3.5 m |
https://www.realtor.ca/real-estate/26532669/617-curzon-avenue-mississauga-lakeview
Interested?
Contact us for more information
Amir Rehmani
Broker
(905) 276-8000
www.amirrehmani.com/
3466 Mavis Rd #1
Mississauga, Ontario L5C 1T8
(905) 897-5000
(905) 897-5008
www.modernsolution.ca/


