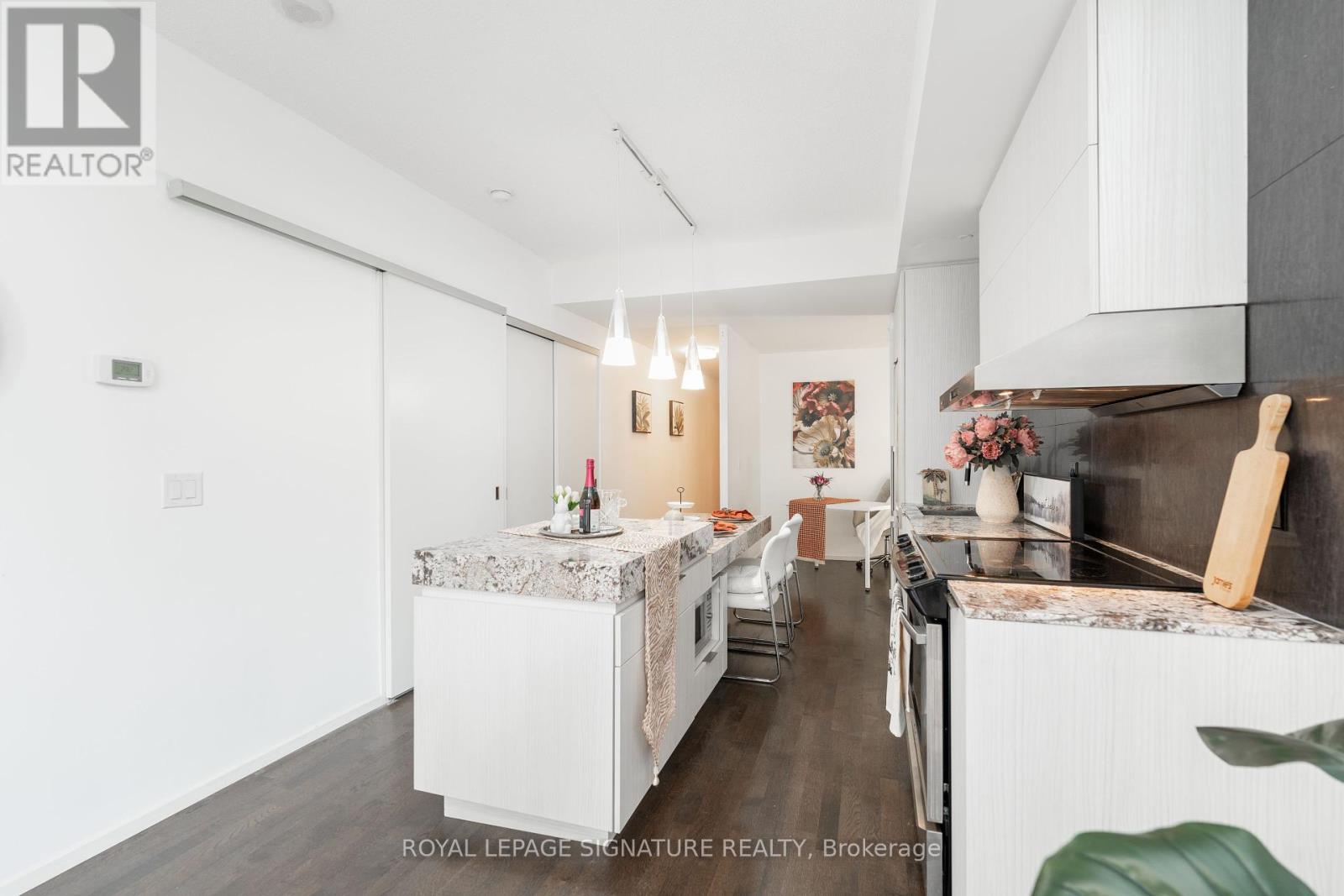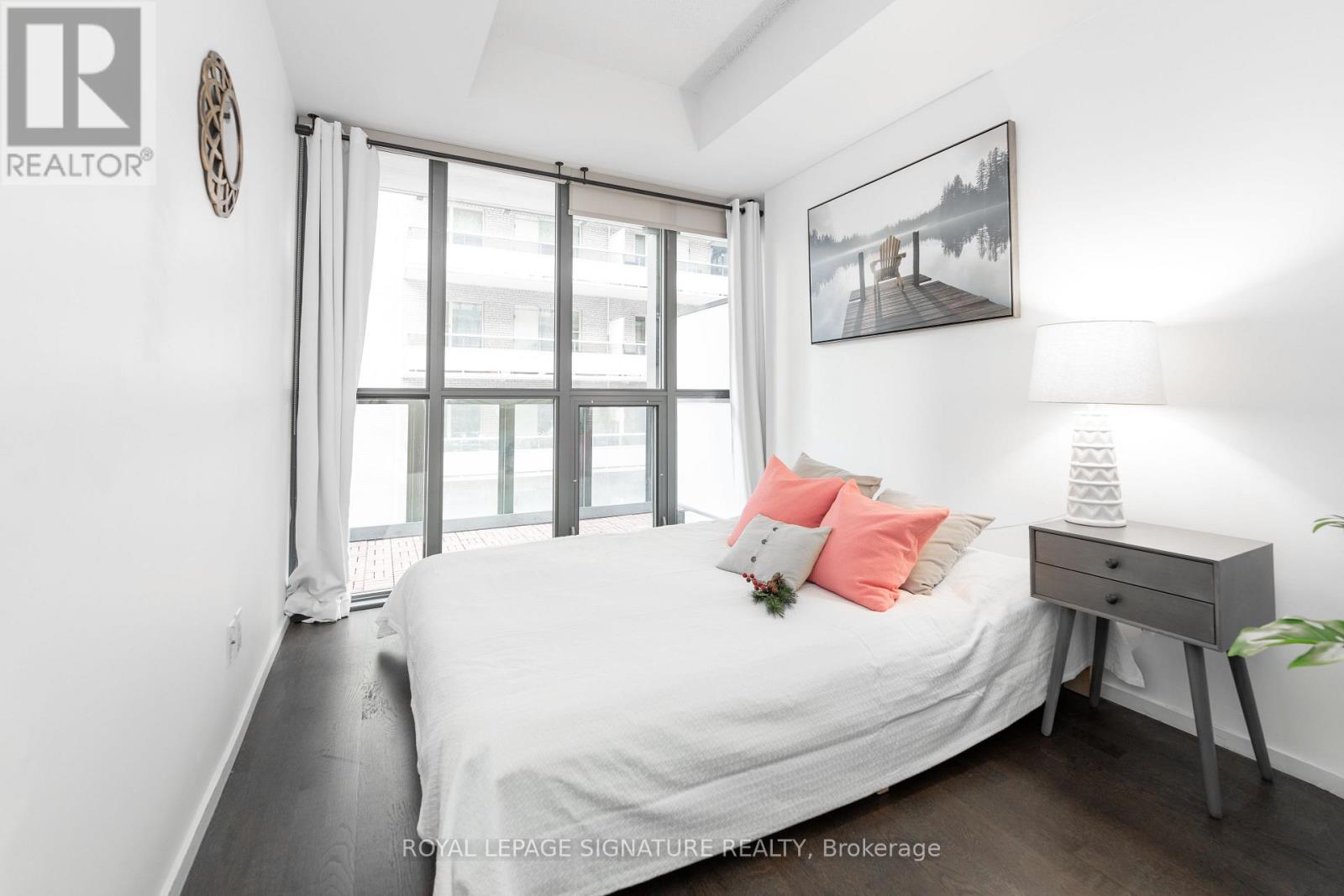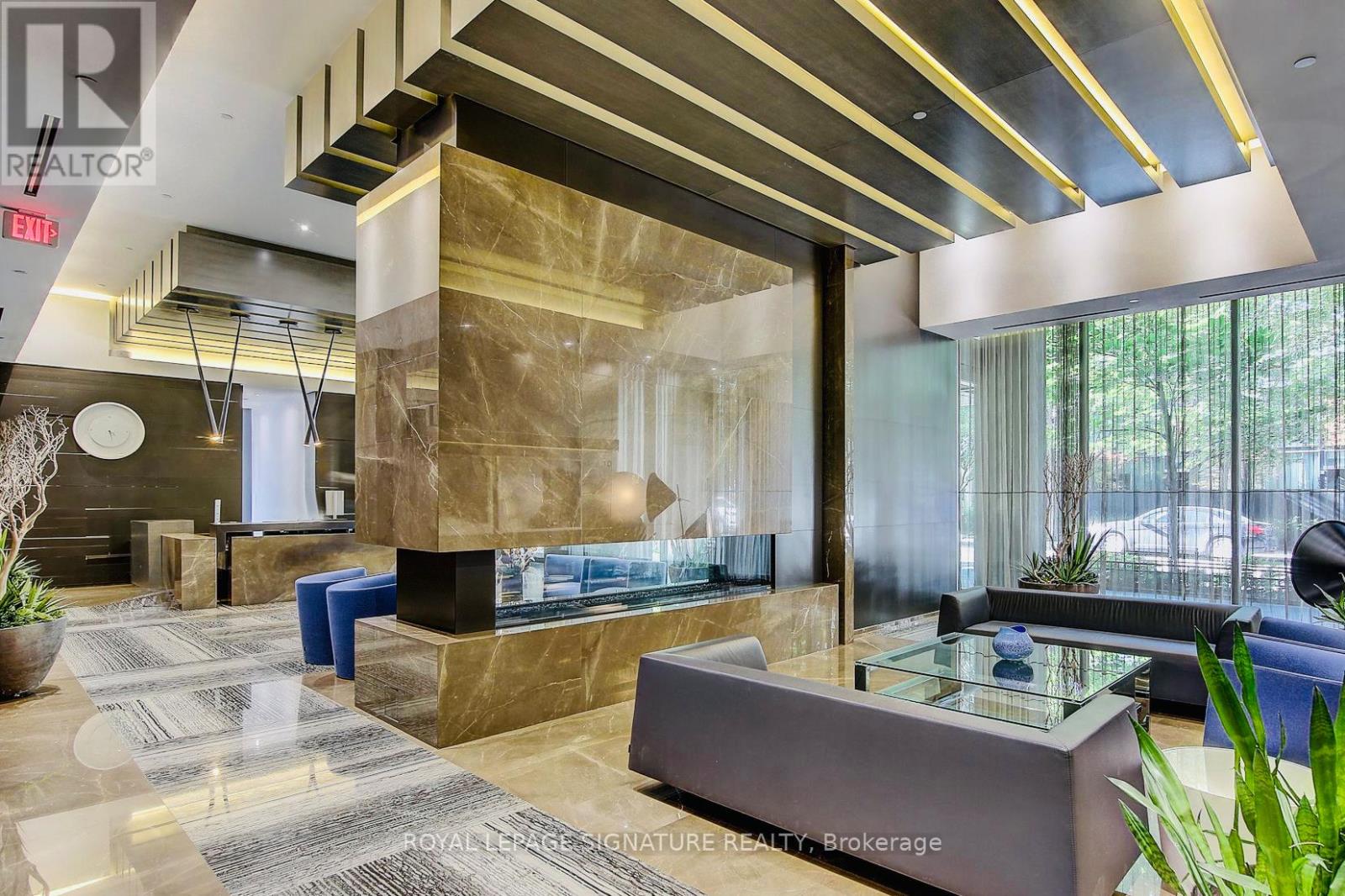617 - 101 Charles Street E Toronto, Ontario M4Y 1V2
$578,000Maintenance, Water, Common Area Maintenance, Insurance, Parking
$513.37 Monthly
Maintenance, Water, Common Area Maintenance, Insurance, Parking
$513.37 MonthlyWelcome To Luxury X2 Condos By Award-Winning Developer Great Gulf. Beautifully Maintained and cozy 1+1Bdr + Bath + 40 sf Balcony Suite Includes 1 Parking & 2 Lockers. 9 Ft Ceilings, Hardwood Floors Throughout, W/I Closet In Master Bdr, Floor-To-Ceiling Windows, Large Eat-In Breakfast Island,Modern Kitchen Cabinetry.Contemporary Building Offers Unrivalled Amenities, Outdoor Pool, SteamRoom, Rooftop Garden With Bbq And Kitchen, Gym /Yoga Rooms, Media Lounge,Visitor Parking & 24/Concierge. Close To Ryerson, U Of T, Bloor/Yorkville Shopping Center, Walk To Subway Station...Worth To See!! **** EXTRAS **** S/S Blomberg Fridge/Freezer, Stove, Microwave, Dishwasher, Hood Fan, Washer & Dryer, All Existing Window Coverings & All Existing Electric Light Fixtures. (id:24801)
Property Details
| MLS® Number | C10405427 |
| Property Type | Single Family |
| Community Name | Church-Yonge Corridor |
| CommunityFeatures | Pet Restrictions |
| Features | Balcony |
| ParkingSpaceTotal | 1 |
Building
| BathroomTotal | 1 |
| BedroomsAboveGround | 1 |
| BedroomsBelowGround | 1 |
| BedroomsTotal | 2 |
| Amenities | Storage - Locker |
| CoolingType | Central Air Conditioning |
| ExteriorFinish | Concrete |
| FlooringType | Hardwood |
| HeatingFuel | Natural Gas |
| HeatingType | Forced Air |
| SizeInterior | 599.9954 - 698.9943 Sqft |
| Type | Apartment |
Parking
| Underground |
Land
| Acreage | No |
Rooms
| Level | Type | Length | Width | Dimensions |
|---|---|---|---|---|
| Main Level | Living Room | 3.44 m | 3.24 m | 3.44 m x 3.24 m |
| Main Level | Kitchen | 3.17 m | 3.8 m | 3.17 m x 3.8 m |
| Main Level | Primary Bedroom | 2.59 m | 3.52 m | 2.59 m x 3.52 m |
| Main Level | Den | 2.24 m | 1.57 m | 2.24 m x 1.57 m |
Interested?
Contact us for more information
Olivia Kong
Salesperson
8 Sampson Mews Suite 201 The Shops At Don Mills
Toronto, Ontario M3C 0H5























