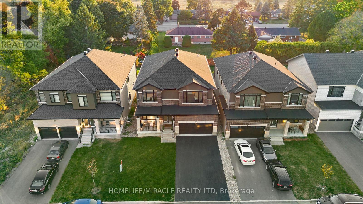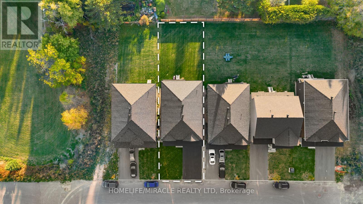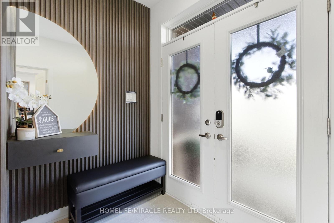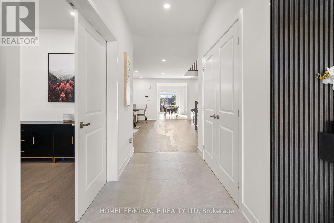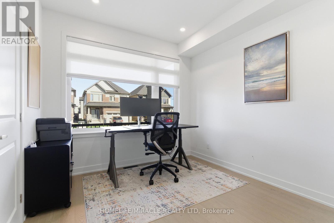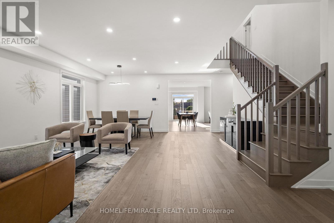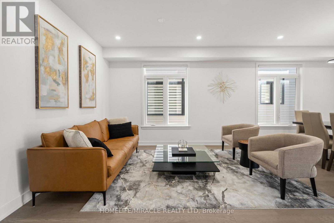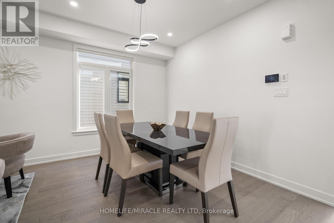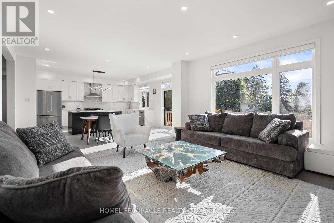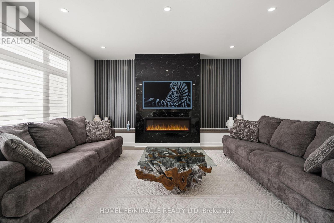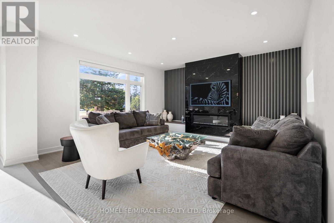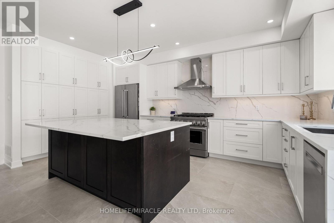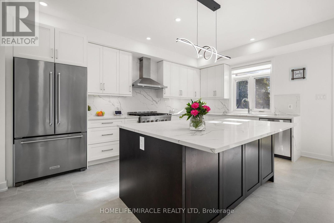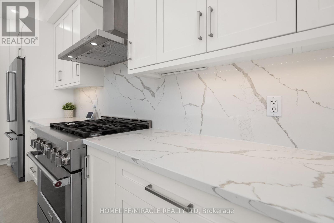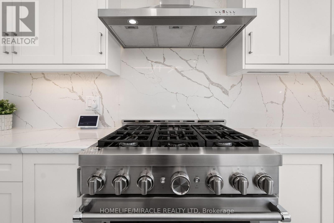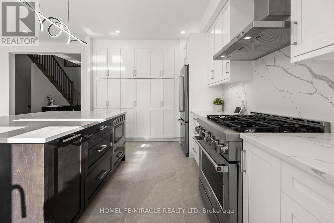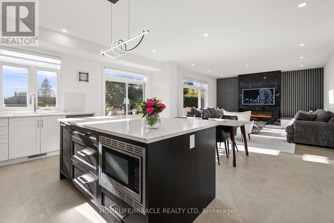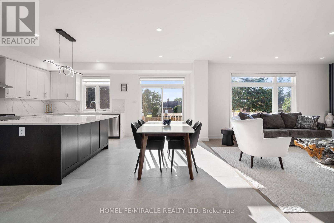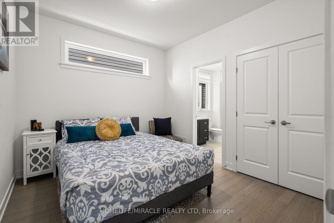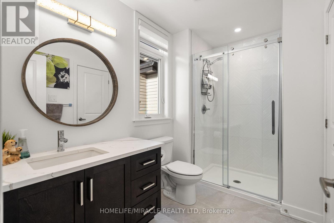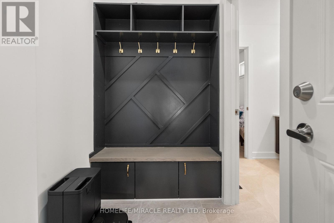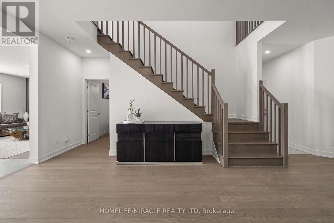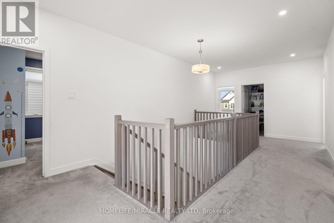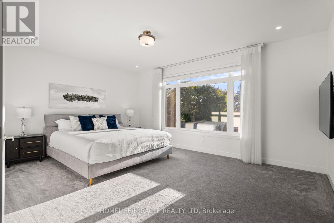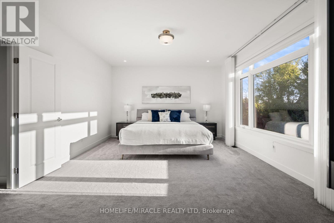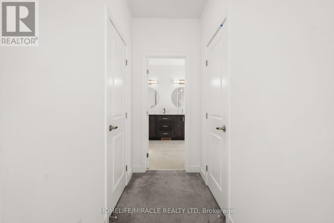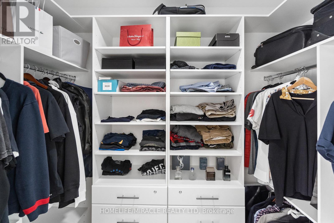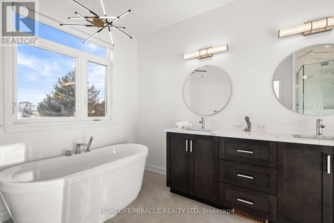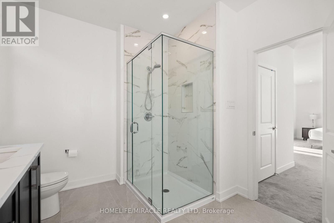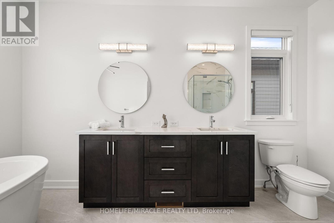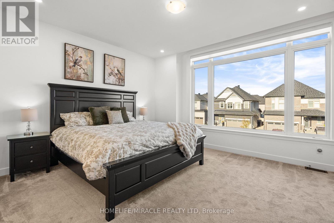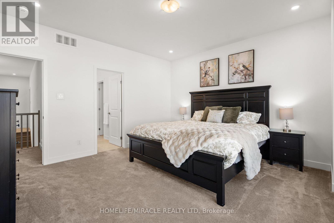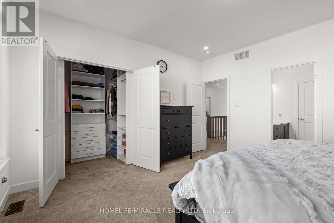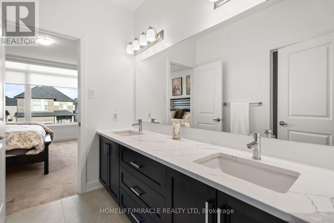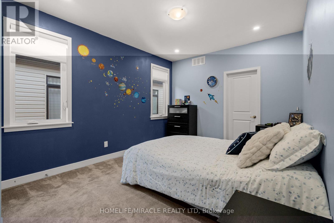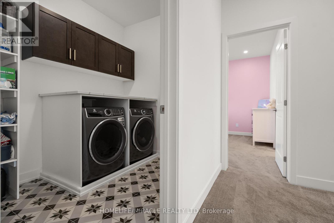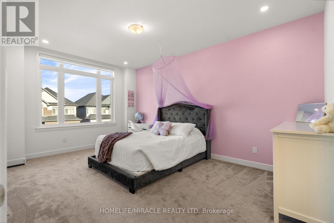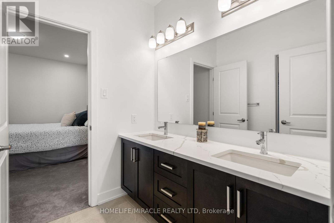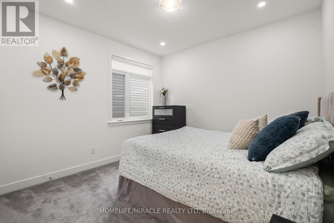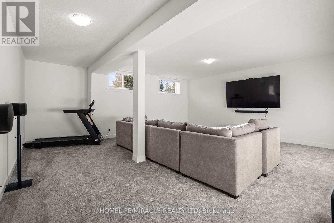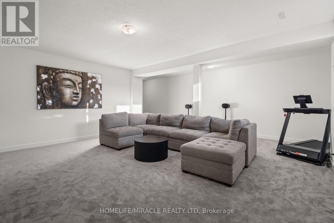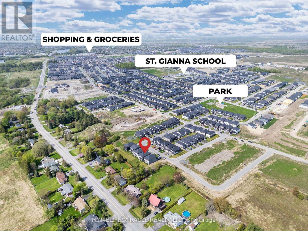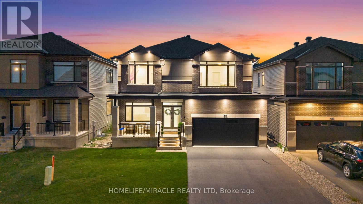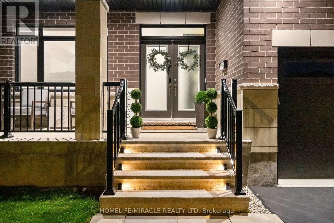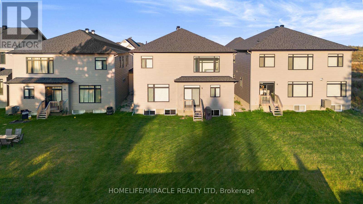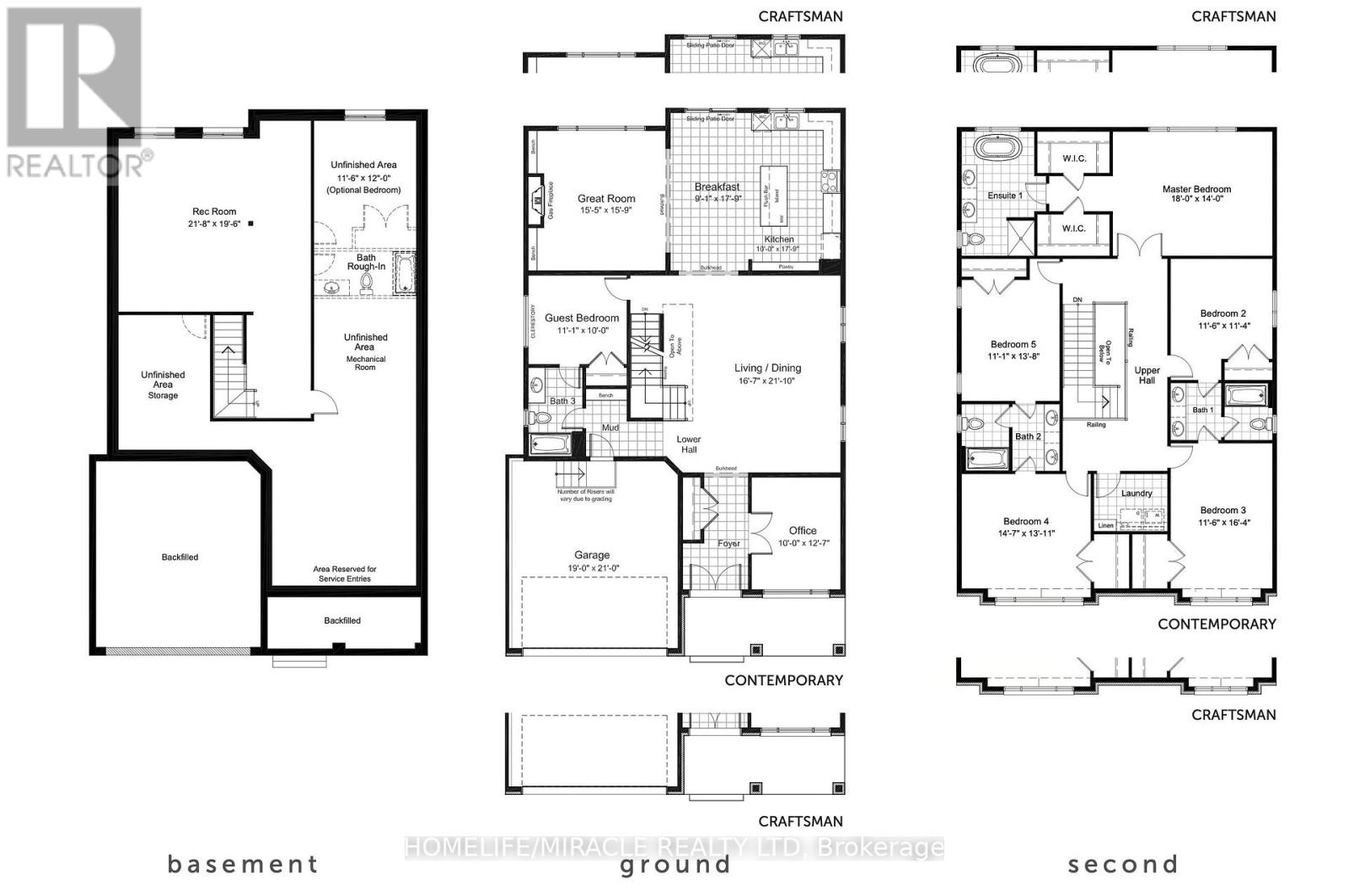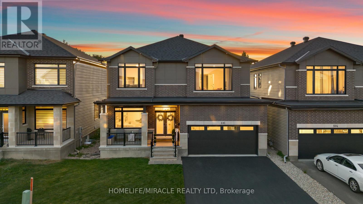616 Kenabeek Terrace E Ottawa, Ontario K4M 0M2
$1,299,999
Experience luxury living in this spacious "6-bedroom + office, 4 full bath" executive residence situated on a ***Rare Premium 150-ft deep lot *** in one of Ottawa's most sought-after neighbourhoods. Boasting 3,777 sq. ft. above grade plus a builder-finished 650 sq. ft. lower level (MPAC), this home offers around ***** 4,427 sq. ft. of beautifully designed space ***** perfect for modern families and multi-generational living. Step inside to discover **** 9-ft ceilings on all three levels****, a bright main-floor office, and a bedroom with full 4-piece washroom, ideal for guests or extended family. The open-concept Family room and dining area feature rich hardwood floors and an abundance of natural light, creating a warm, contemporary ambiance. At the heart of the home, the Deslauriers Gourmet kitchen showcases a quartz waterfall island, matching quartz backsplash and countertops, soft-close cabinetry, under-cabinet lighting, and premium appliances a perfect blend of style and functionality for everyday living and entertaining. Upstairs, find five spacious bedrooms, ****each bedroom connected to a bathroom and featuring custom-built closets for maximum organization****. The builder-finished lower level adds a bright recreation area with large windows ideal for a home gym, playroom, or media retreat. This home includes Smart motorized blinds, Kasa Smart dimmer switches, Nest smart doorbell, Nest Smart lock, EV rough-in, CAT-6/5 ethernet internet points (6) and 200-amp electrical service providing a seamless integration of luxury and technology. Located close to top-rated schools, LRT, parks, and scenic walking trails, this meticulously maintained home truly offers the best of Ottawa living where premium finishes, smart living, and a rare large lot come together for an unmatched lifestyle experience. The House is East-Facing, which is considered highly auspicious in both Vastu-Shastra and Feng-Shui, symbolizing growth, positivity and the energy of the rising Su (id:24801)
Property Details
| MLS® Number | X12448584 |
| Property Type | Single Family |
| Community Name | 2602 - Riverside South/Gloucester Glen |
| Equipment Type | Water Heater |
| Features | Lighting |
| Parking Space Total | 6 |
| Rental Equipment Type | Water Heater |
Building
| Bathroom Total | 4 |
| Bedrooms Above Ground | 6 |
| Bedrooms Total | 6 |
| Age | 0 To 5 Years |
| Amenities | Fireplace(s) |
| Appliances | Water Heater - Tankless, Blinds, Dishwasher, Dryer, Garage Door Opener, Microwave, Stove, Washer, Refrigerator |
| Basement Development | Partially Finished |
| Basement Type | N/a (partially Finished) |
| Construction Style Attachment | Detached |
| Cooling Type | Central Air Conditioning, Air Exchanger |
| Exterior Finish | Brick |
| Fire Protection | Smoke Detectors |
| Fireplace Present | Yes |
| Fireplace Total | 1 |
| Flooring Type | Tile, Hardwood |
| Foundation Type | Concrete |
| Heating Fuel | Natural Gas |
| Heating Type | Forced Air |
| Stories Total | 2 |
| Size Interior | 3,500 - 5,000 Ft2 |
| Type | House |
| Utility Water | Municipal Water |
Parking
| Attached Garage | |
| Garage |
Land
| Acreage | No |
| Fence Type | Partially Fenced |
| Sewer | Sanitary Sewer |
| Size Depth | 149 Ft ,6 In |
| Size Frontage | 44 Ft |
| Size Irregular | 44 X 149.5 Ft |
| Size Total Text | 44 X 149.5 Ft |
| Zoning Description | R4z |
Rooms
| Level | Type | Length | Width | Dimensions |
|---|---|---|---|---|
| Second Level | Bedroom 4 | 3.5 m | 3.45 m | 3.5 m x 3.45 m |
| Second Level | Bedroom 5 | 3.37 m | 4.16 m | 3.37 m x 4.16 m |
| Second Level | Laundry Room | 2.46 m | 1.93 m | 2.46 m x 1.93 m |
| Second Level | Primary Bedroom | 5.48 m | 4.26 m | 5.48 m x 4.26 m |
| Second Level | Bedroom 2 | 4.44 m | 4.24 m | 4.44 m x 4.24 m |
| Second Level | Bedroom 3 | 3.5 m | 4.97 m | 3.5 m x 4.97 m |
| Basement | Recreational, Games Room | 6.65 m | 5.97 m | 6.65 m x 5.97 m |
| Main Level | Family Room | 4.8 m | 4.69 m | 4.8 m x 4.69 m |
| Main Level | Kitchen | 5.41 m | 3.04 m | 5.41 m x 3.04 m |
| Main Level | Living Room | 6.65 m | 5.05 m | 6.65 m x 5.05 m |
| Main Level | Dining Room | 5.41 m | 2.76 m | 5.41 m x 2.76 m |
| Main Level | Bedroom | 3.37 m | 3.04 m | 3.37 m x 3.04 m |
| Main Level | Office | 3.83 m | 3.04 m | 3.83 m x 3.04 m |
| Main Level | Mud Room | 2.13 m | 1.4 m | 2.13 m x 1.4 m |
Contact Us
Contact us for more information
Gurjeet Dhaliwal
Salesperson
(647) 297-9595
20-470 Chrysler Drive
Brampton, Ontario L6S 0C1
(905) 454-4000
(905) 463-0811



