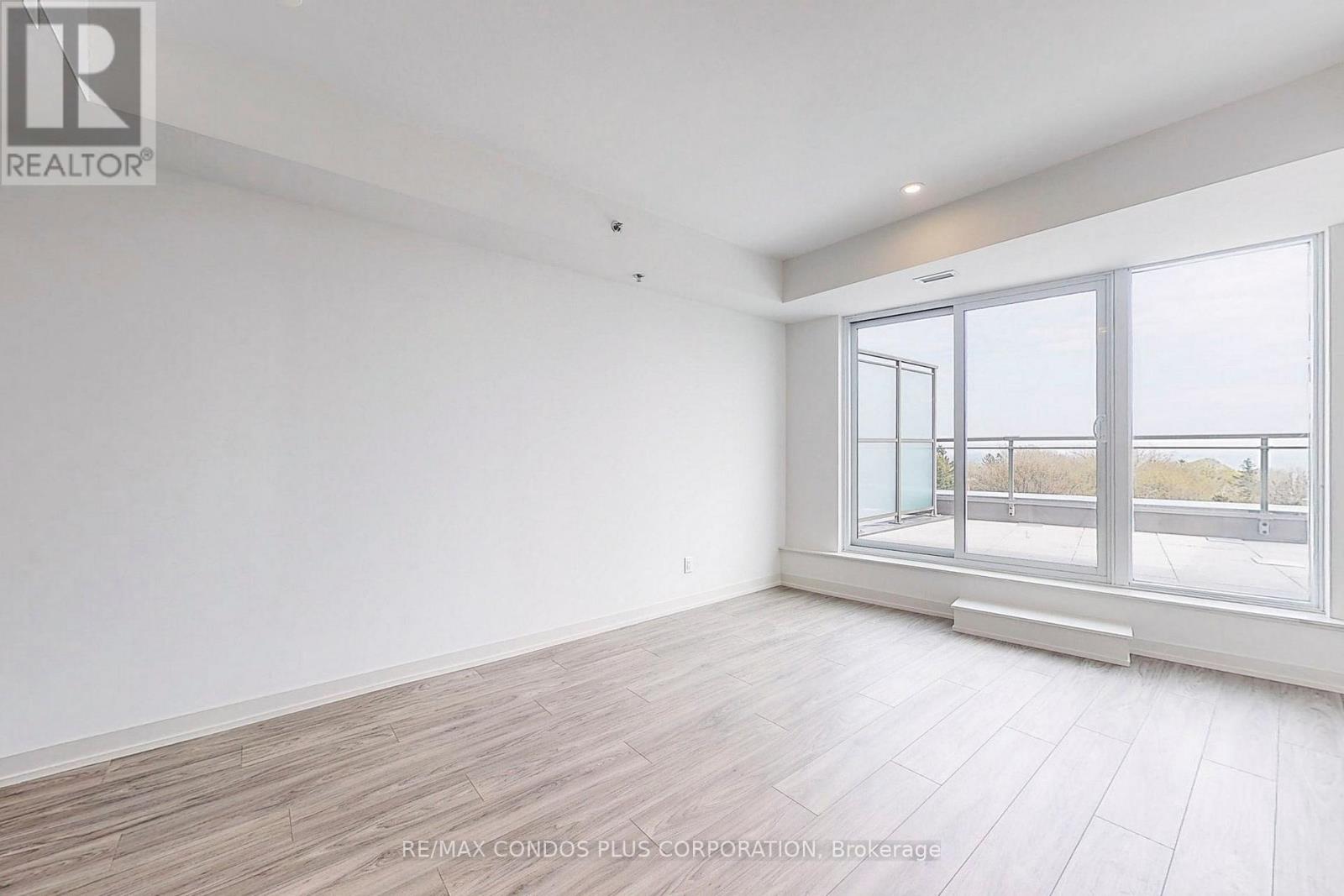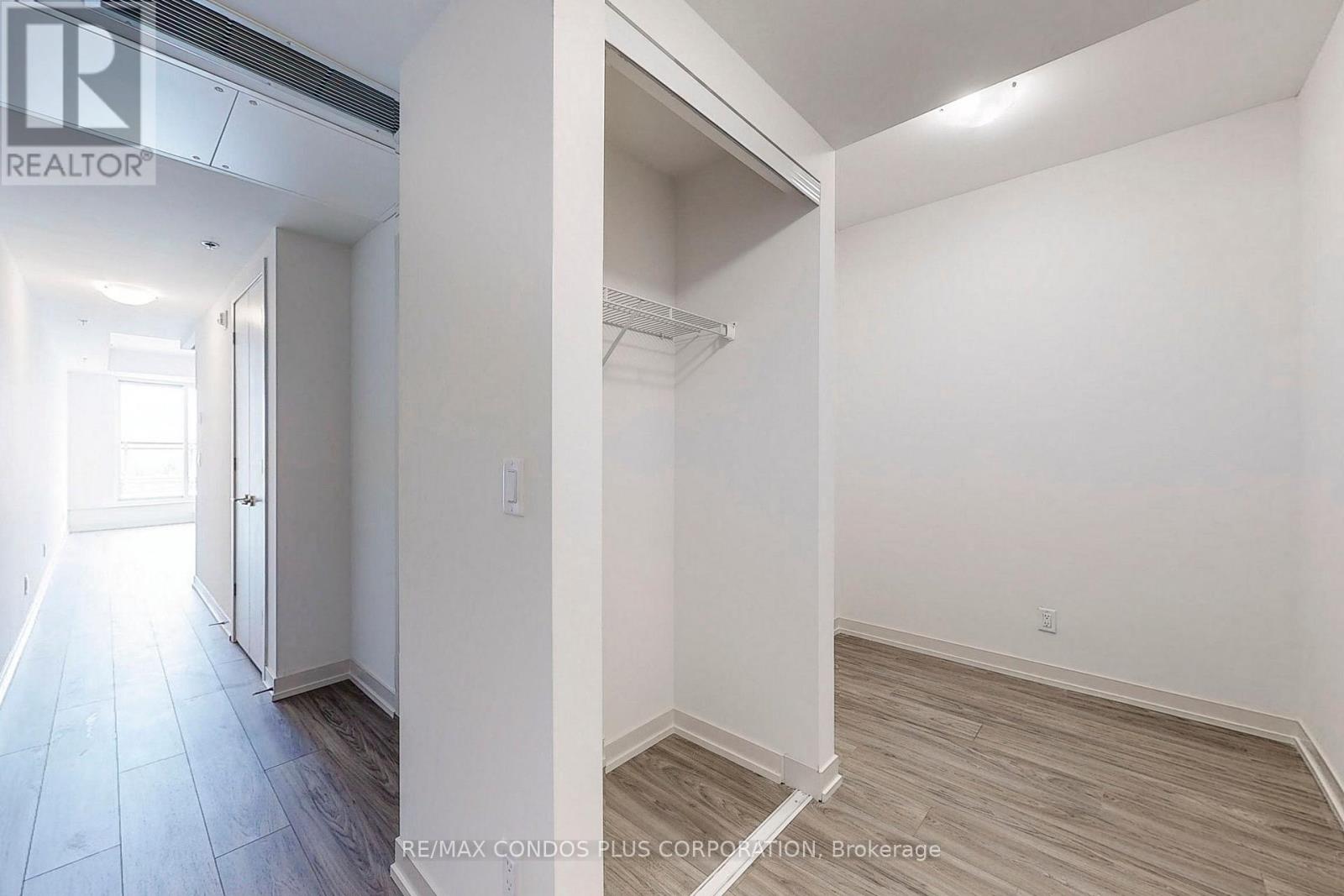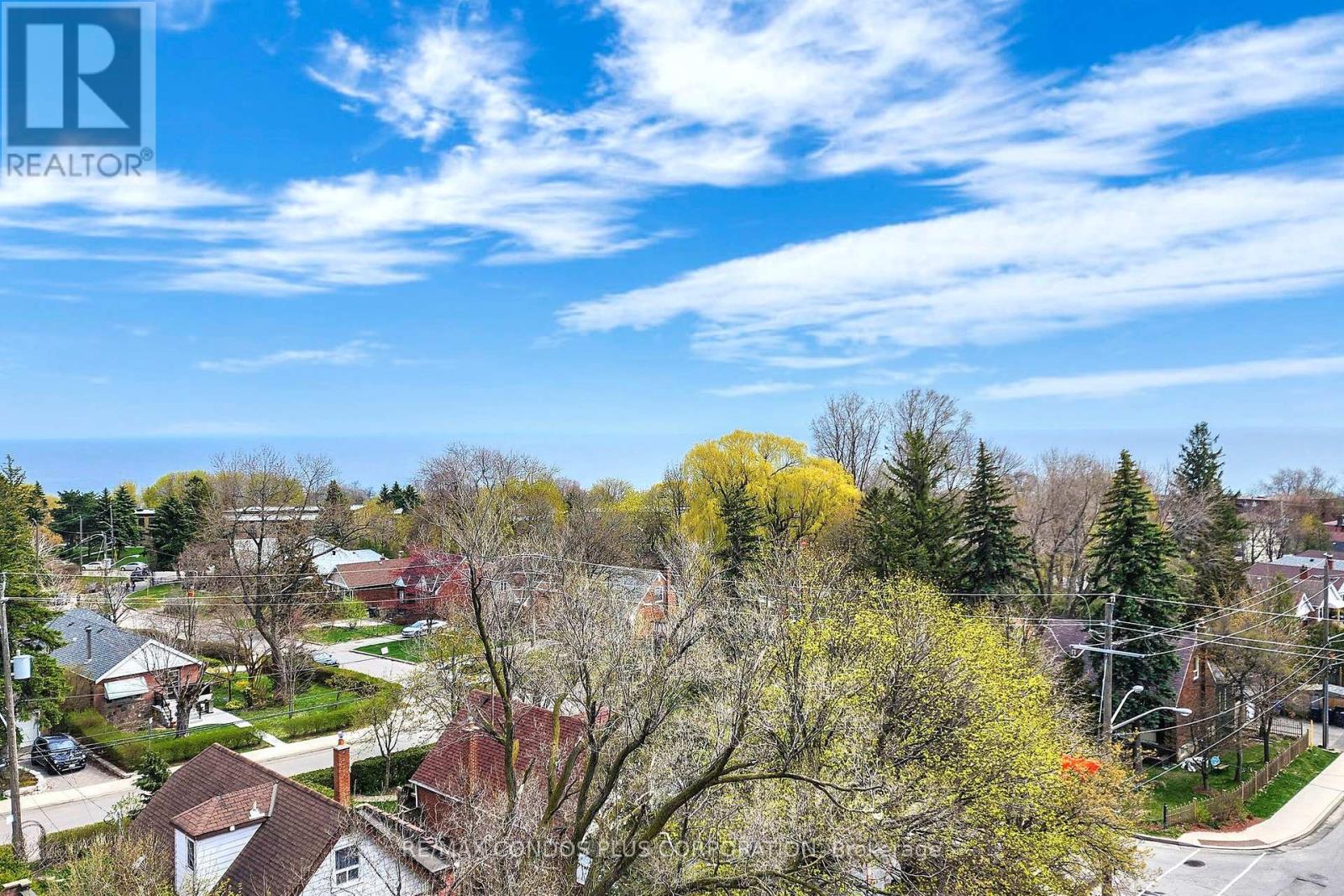616 - 90 Glen Everest Road Toronto, Ontario M1N 0C3
$1,995 Monthly
Merge Condos! Bright and spacious 553 Sf 1-bedroom+den w/ functional open concept floor plan, 9 ft ceilings, & laminate floors throughout. Huge 149 sf terrace with unobstructed south views of Lake Ontario. Modern kitchen features euro-style cabinets, stone counters, and mix of stainless steel and integrated appliances. Bus service right outside the front door & only a short ride to Warden and Kennedy Subway Stations. Steps to groceries, restaurants, cafes, & more. Minutes to Scarborough Heights Park & Scarborough Bluffs Park. **** EXTRAS **** Building Amenities: concierge, fitness and yoga centre, party room, media room, dog wash, outdoor terrace with BBQs. (id:24801)
Property Details
| MLS® Number | E11907970 |
| Property Type | Single Family |
| Community Name | Birchcliffe-Cliffside |
| AmenitiesNearBy | Beach, Park, Public Transit, Schools |
| CommunityFeatures | Pets Not Allowed, Community Centre |
| Features | Carpet Free |
| ViewType | Lake View |
Building
| BathroomTotal | 1 |
| BedroomsAboveGround | 1 |
| BedroomsBelowGround | 1 |
| BedroomsTotal | 2 |
| Amenities | Security/concierge, Exercise Centre, Party Room |
| Appliances | Dishwasher, Dryer, Microwave, Range, Refrigerator, Washer, Window Coverings |
| CoolingType | Central Air Conditioning |
| ExteriorFinish | Brick, Concrete |
| FireProtection | Security System |
| FlooringType | Laminate |
| SizeInterior | 499.9955 - 598.9955 Sqft |
| Type | Apartment |
Parking
| Underground |
Land
| Acreage | No |
| LandAmenities | Beach, Park, Public Transit, Schools |
| SurfaceWater | Lake/pond |
Rooms
| Level | Type | Length | Width | Dimensions |
|---|---|---|---|---|
| Flat | Living Room | 5.74 m | 3.86 m | 5.74 m x 3.86 m |
| Flat | Dining Room | 5.74 m | 3.86 m | 5.74 m x 3.86 m |
| Flat | Kitchen | 5.74 m | 3.86 m | 5.74 m x 3.86 m |
| Flat | Bedroom | 3.37 m | 2.87 m | 3.37 m x 2.87 m |
| Flat | Den | 1.83 m | 1.83 m | 1.83 m x 1.83 m |
Interested?
Contact us for more information
Francesco Jr. Lardi
Broker
45 Harbour Square
Toronto, Ontario M5J 2G4









































