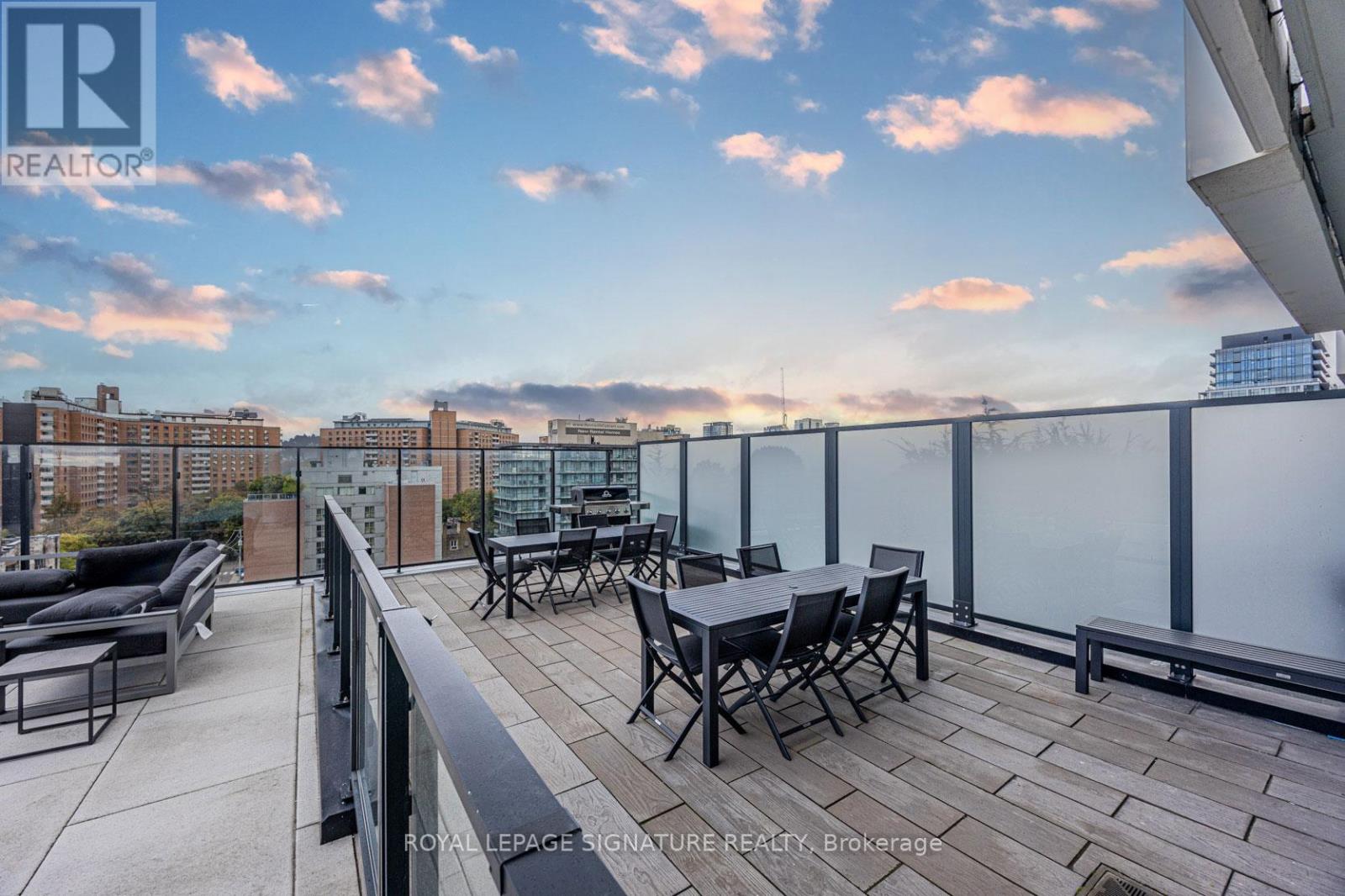616 - 55 Ontario Street Toronto, Ontario M5A 0T8
$2,100 Monthly
Luxury Living On The Upper East Side Awaits You! Welcome To This Junior 1 Bedroom Loft-Style Suite At East Fifty Five Condos Featuring 9Ft Exposed Concrete Ceilings, Exposed Concrete Walls, Floor-To-Ceiling Windows & Freshly-Laid Laminate Floors. The Custom-Designed European-Style L-Shaped Kitchen Spans Two Walls With Stainless Steel Built-In Appliances: Rare & Integrated Gas Cooktop, Integrated Electric Oven, Energy Star Frost-Free Fridge, Integrated Energy Star Dishwasher & Microvent. Let's Not Forget About The Stone Counters, White Subway Tile Back Splash, Sleek White Cabinetry & Matte Black Track Lights. The Open Concept Living Room Is Airy & Bright With Floor-To-Ceiling Windows - Enjoy Skyline Views In Comfort! Retreat To Your Open Concept Primary Suite With A Triple-Sliding Closet, Ensuite Stacked Washer/Dryer & Custom-Designed, European-Style 4-Piece Bath With Spa-Inspired Finishes: Full Vanity Width Mirror, Porcelain Wall Tile & Deep Soaker Bathtub/Shower. **** EXTRAS **** World-Class Amenities: Concierge, Gym, Outdoor Plunge Pool, Skyline Rooftop Terrace, Private Club Party Room & Visitor Parking. (id:24801)
Property Details
| MLS® Number | C11941634 |
| Property Type | Single Family |
| Community Name | Moss Park |
| Amenities Near By | Park, Public Transit |
| Community Features | Pets Not Allowed |
| Features | Carpet Free |
Building
| Bathroom Total | 1 |
| Bedrooms Above Ground | 1 |
| Bedrooms Total | 1 |
| Amenities | Security/concierge, Exercise Centre, Party Room, Visitor Parking |
| Appliances | Oven - Built-in, Range, Cooktop, Dishwasher, Dryer, Microwave, Oven, Refrigerator, Washer, Window Coverings |
| Architectural Style | Loft |
| Cooling Type | Central Air Conditioning |
| Exterior Finish | Brick, Concrete |
| Flooring Type | Laminate |
| Heating Fuel | Natural Gas |
| Heating Type | Forced Air |
| Type | Apartment |
Parking
| Underground | |
| Garage |
Land
| Acreage | No |
| Land Amenities | Park, Public Transit |
Rooms
| Level | Type | Length | Width | Dimensions |
|---|---|---|---|---|
| Main Level | Dining Room | 3.84 m | 4.04 m | 3.84 m x 4.04 m |
| Main Level | Kitchen | 3.84 m | 4.04 m | 3.84 m x 4.04 m |
| Main Level | Primary Bedroom | 3.84 m | 2.44 m | 3.84 m x 2.44 m |
https://www.realtor.ca/real-estate/27844588/616-55-ontario-street-toronto-moss-park-moss-park
Contact Us
Contact us for more information
Kylie Solway
Salesperson
thesoldway.ca
495 Wellington St W #100
Toronto, Ontario M5V 1G1
(416) 205-0355
(416) 205-0360



































