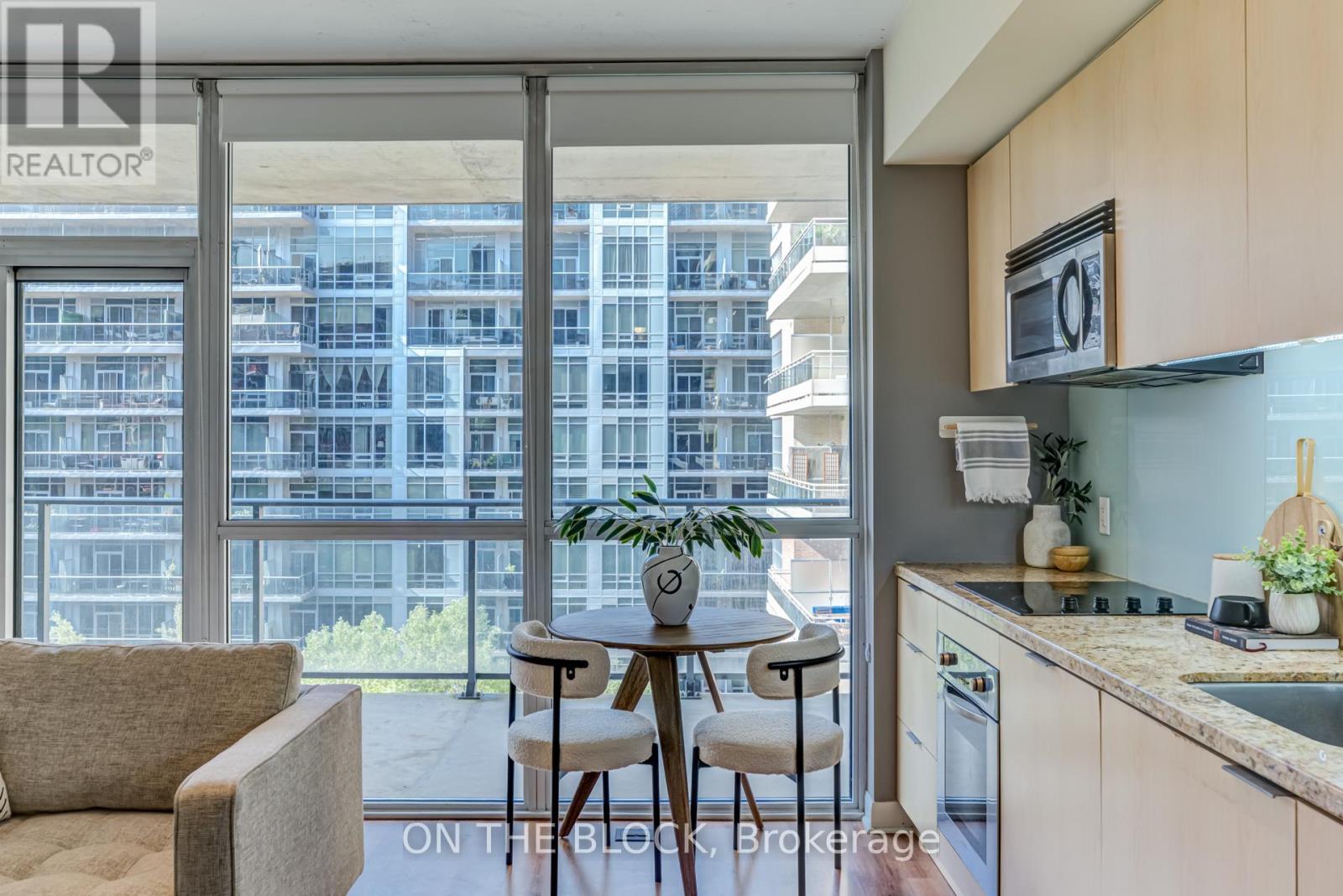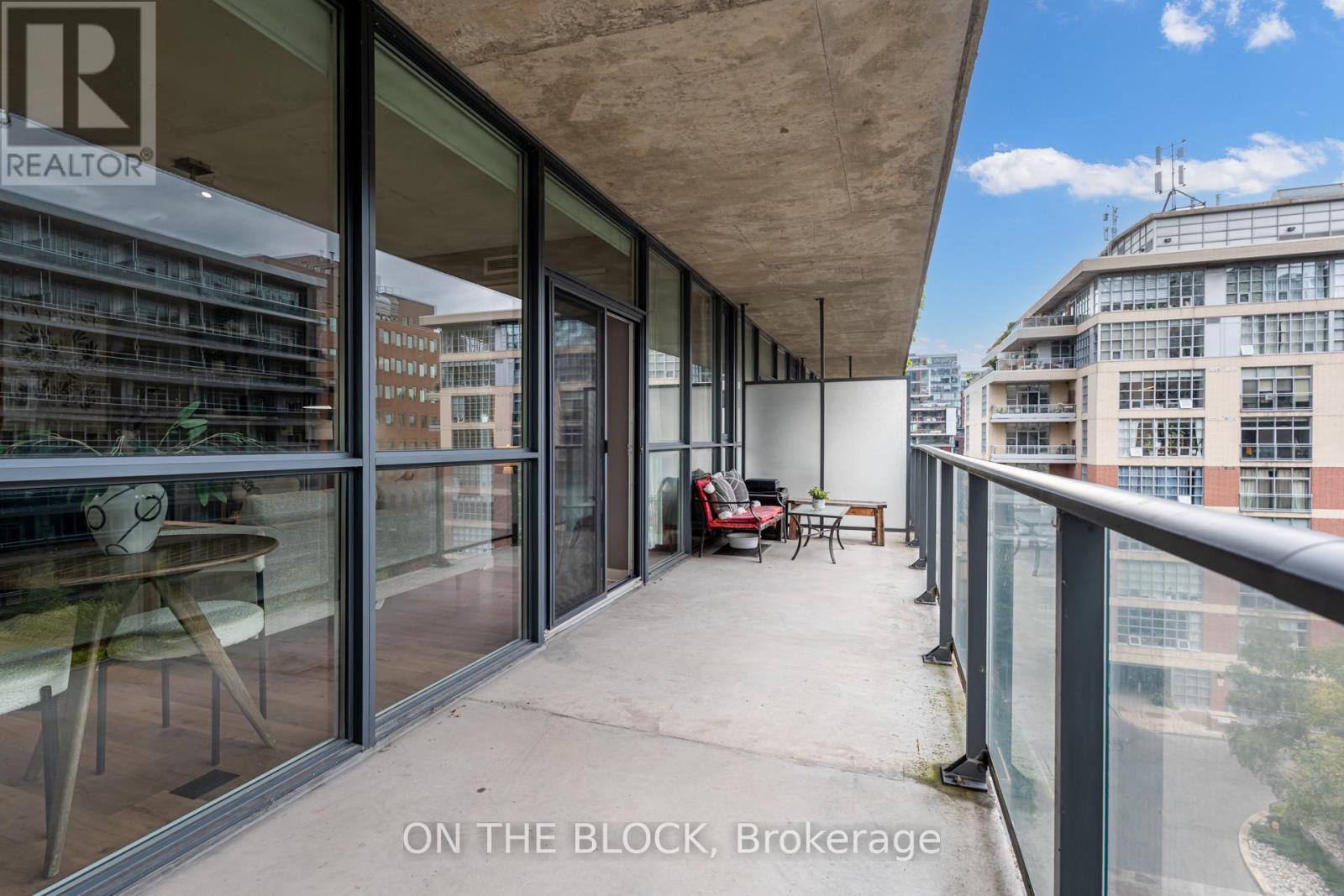616 - 478 King Street W Toronto, Ontario M5V 0A8
$599,000Maintenance, Heat, Water, Insurance
$421.71 Monthly
Maintenance, Heat, Water, Insurance
$421.71 MonthlyWelcome to Victory Lofts - a stunning soft loft with just 12 storeys! This open concept, bright and modern loft is located in the heart of King West next to amazing restaurants, entertainment and lots of transit options. One of the best features of this unit is the huge balcony, spanning the entire length of the loft and overlooking a quiet courtyard - a perfect spot for relaxing or entertaining. This loft also has tons of storage with a large double closet in the primary bedroom, spacious front entry closet along with two owned storage lockers. **** EXTRAS **** The boutique building offers great amenities like a well equipped gym, concierge, party room and guest suites. Other room noted in listing is the balcony. (id:24801)
Property Details
| MLS® Number | C9311800 |
| Property Type | Single Family |
| Community Name | Waterfront Communities C1 |
| AmenitiesNearBy | Public Transit, Schools, Hospital, Park |
| CommunityFeatures | Pet Restrictions |
| Features | Balcony, Carpet Free, In Suite Laundry |
Building
| BathroomTotal | 1 |
| BedroomsAboveGround | 1 |
| BedroomsTotal | 1 |
| Amenities | Security/concierge, Exercise Centre, Party Room, Storage - Locker |
| Appliances | Dishwasher, Dryer, Microwave, Refrigerator, Stove, Washer |
| ArchitecturalStyle | Loft |
| CoolingType | Central Air Conditioning |
| ExteriorFinish | Brick |
| FlooringType | Laminate |
| HeatingFuel | Natural Gas |
| HeatingType | Forced Air |
| Type | Apartment |
Parking
| Underground |
Land
| Acreage | No |
| LandAmenities | Public Transit, Schools, Hospital, Park |
Rooms
| Level | Type | Length | Width | Dimensions |
|---|---|---|---|---|
| Main Level | Living Room | 4.01 m | 3.68 m | 4.01 m x 3.68 m |
| Main Level | Dining Room | 4.01 m | 3.68 m | 4.01 m x 3.68 m |
| Main Level | Kitchen | 4.01 m | 3.68 m | 4.01 m x 3.68 m |
| Main Level | Primary Bedroom | 2.9 m | 3.23 m | 2.9 m x 3.23 m |
| Main Level | Other | 7.67 m | 2.08 m | 7.67 m x 2.08 m |
Interested?
Contact us for more information
Katie Steinfeld
Broker of Record
8611 Weston Rd #31
Woodbridge, Ontario L4L 9P1


























