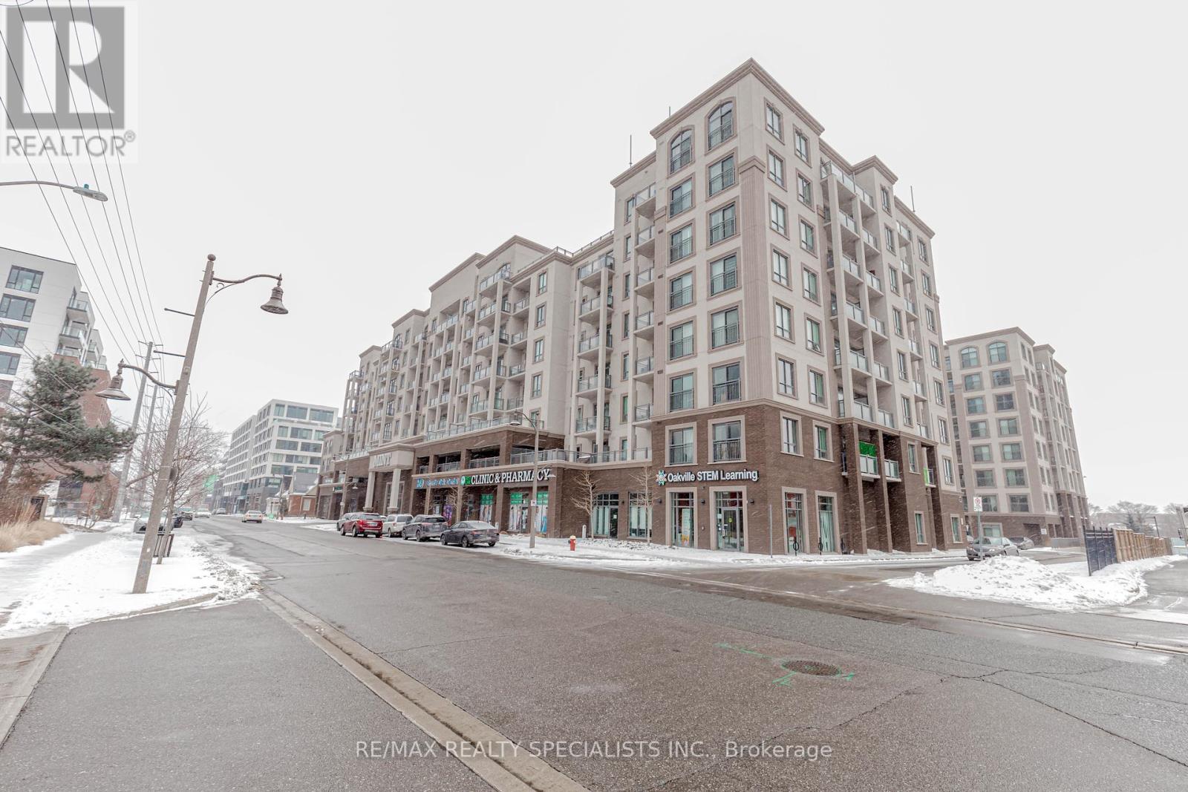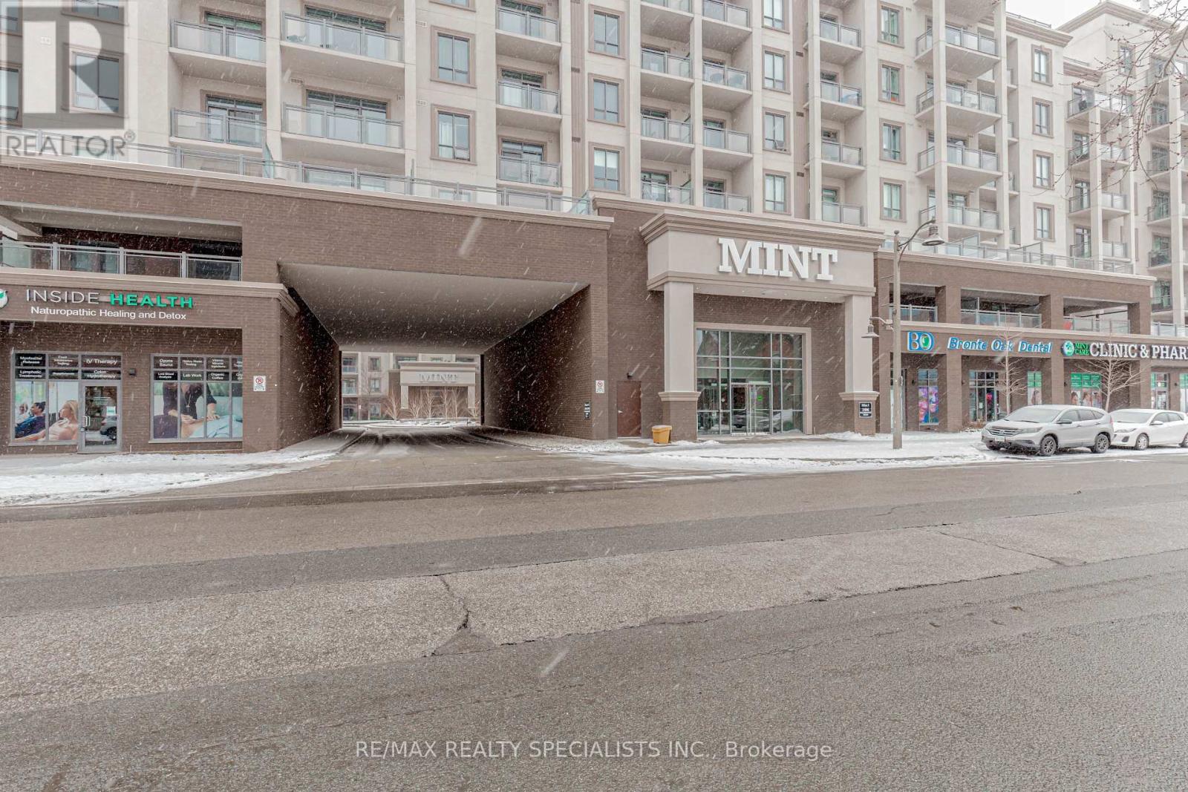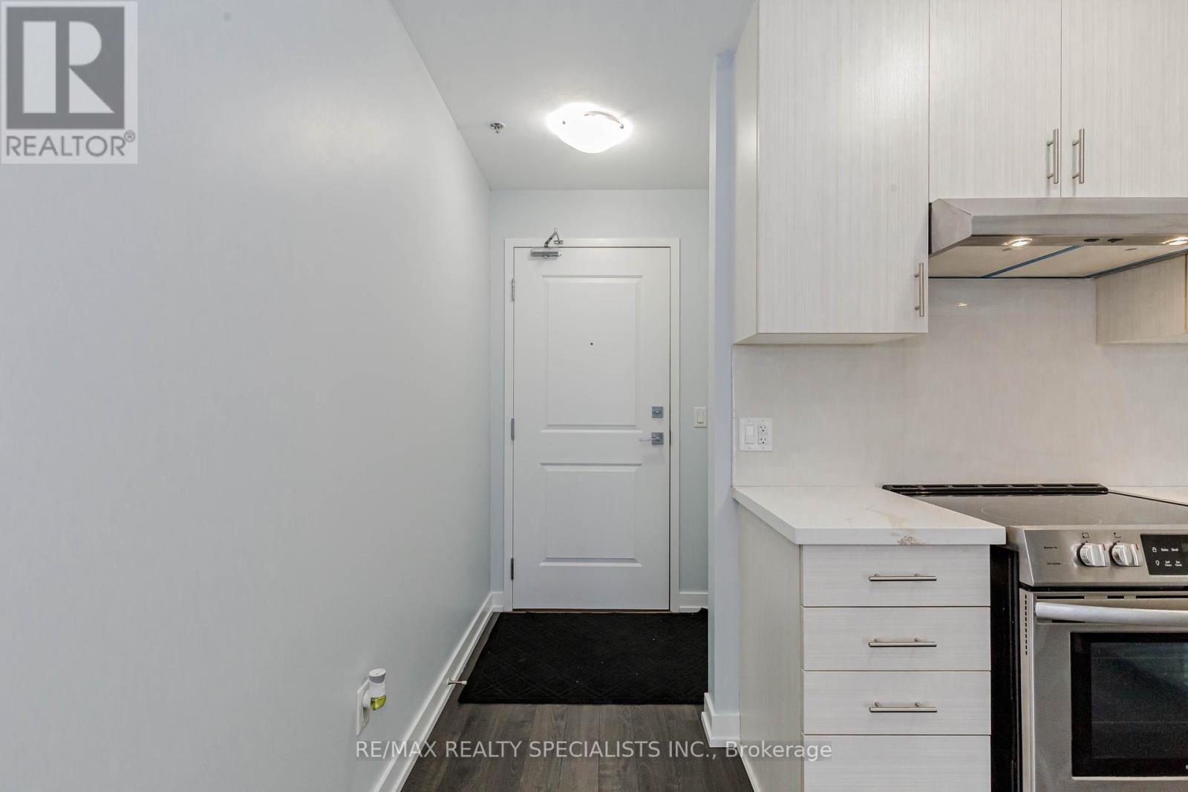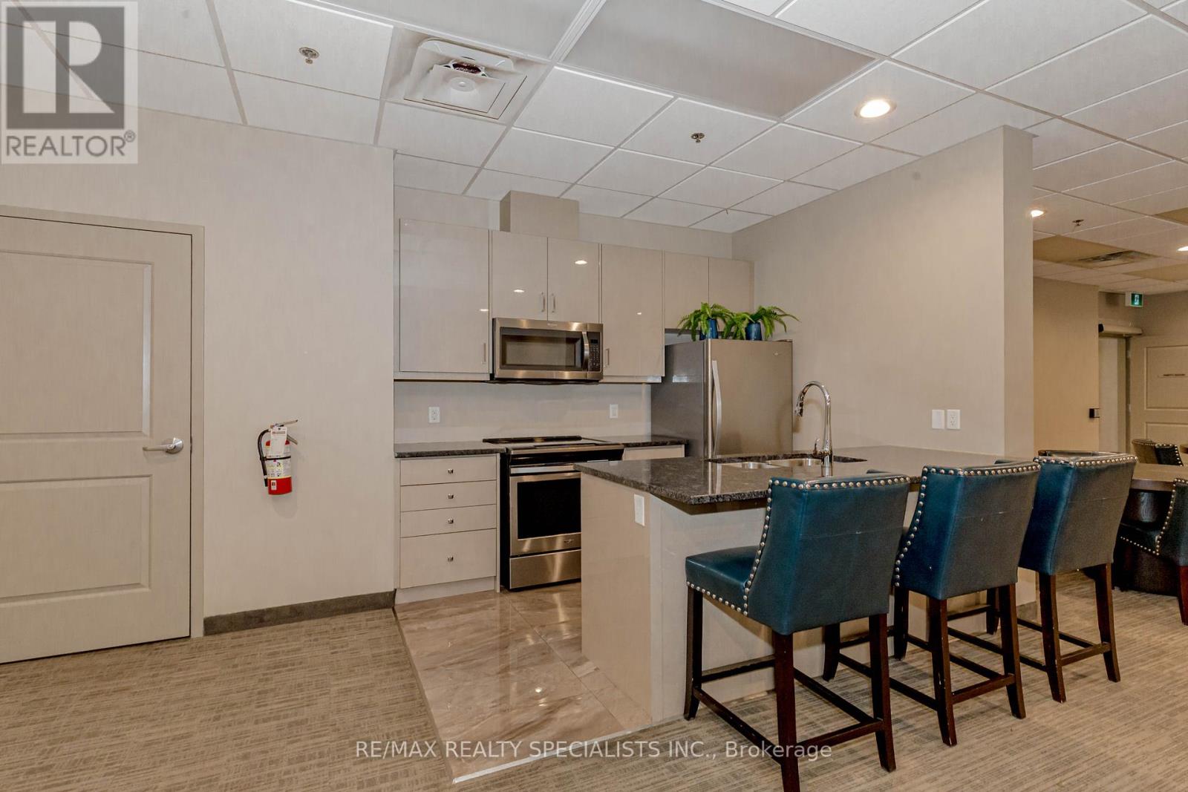616 - 2486 Old Bronte Road Oakville, Ontario L6M 4S2
$474,900Maintenance, Common Area Maintenance, Insurance, Water
$460 Monthly
Maintenance, Common Area Maintenance, Insurance, Water
$460 MonthlyDiscover this bright and stylish 1-bedroom condo at The Mint, nestled in one of Oakville's most desirable communities. Start your day with a morning coffee on the beautiful terrace and enjoy the well-maintained, upgraded kitchen truly unmatched at this price point in all of Oakville! Conveniently located just minutes from the 403, QEW, and 407, you'll have easy access to a variety of amenities, including shopping, restaurants, grocery stores, and more. The unit is close to Oakville Hospital and even features medical offices within the building. With an open-concept layout, 9 ceilings, modern kitchen with stainless steel appliances, backsplash, ensuite laundry, and laminate flooring throughout, this condo combines style and functionality. Plus, it includes a storage locker and a designated underground parking space. The sought-after building offers premium amenities such as a fitness center, rooftop terrace, bike room, and party room. Whether you're a first-time buyer, investor, or looking to downsize, this condo delivers the perfect mix of comfort and luxury in one of Oakville's finest neighborhoods. Don't miss your chance to make this stunning condo your new home! (id:24801)
Property Details
| MLS® Number | W11930463 |
| Property Type | Single Family |
| Community Name | Palermo West |
| Community Features | Pet Restrictions |
| Features | In Suite Laundry |
| Parking Space Total | 1 |
Building
| Bathroom Total | 1 |
| Bedrooms Above Ground | 1 |
| Bedrooms Total | 1 |
| Amenities | Storage - Locker |
| Appliances | Dishwasher, Dryer, Freezer, Oven, Refrigerator, Stove, Washer |
| Cooling Type | Central Air Conditioning |
| Exterior Finish | Brick |
| Heating Fuel | Natural Gas |
| Heating Type | Forced Air |
| Size Interior | 500 - 599 Ft2 |
| Type | Apartment |
Land
| Acreage | No |
Rooms
| Level | Type | Length | Width | Dimensions |
|---|---|---|---|---|
| Main Level | Kitchen | 3 m | 3.5 m | 3 m x 3.5 m |
| Main Level | Living Room | 3.7 m | 3 m | 3.7 m x 3 m |
| Main Level | Bedroom | 4.6 m | 2.8 m | 4.6 m x 2.8 m |
| Main Level | Bathroom | Measurements not available | ||
| Main Level | Pantry | 2 m | 1 m | 2 m x 1 m |
Contact Us
Contact us for more information
Umer Saghir
Salesperson
umersaghir.com/
www.facebook.com/umersaghir100
6850 Millcreek Dr #202
Mississauga, Ontario L5N 4J9
(905) 858-3434
(905) 858-2682







































