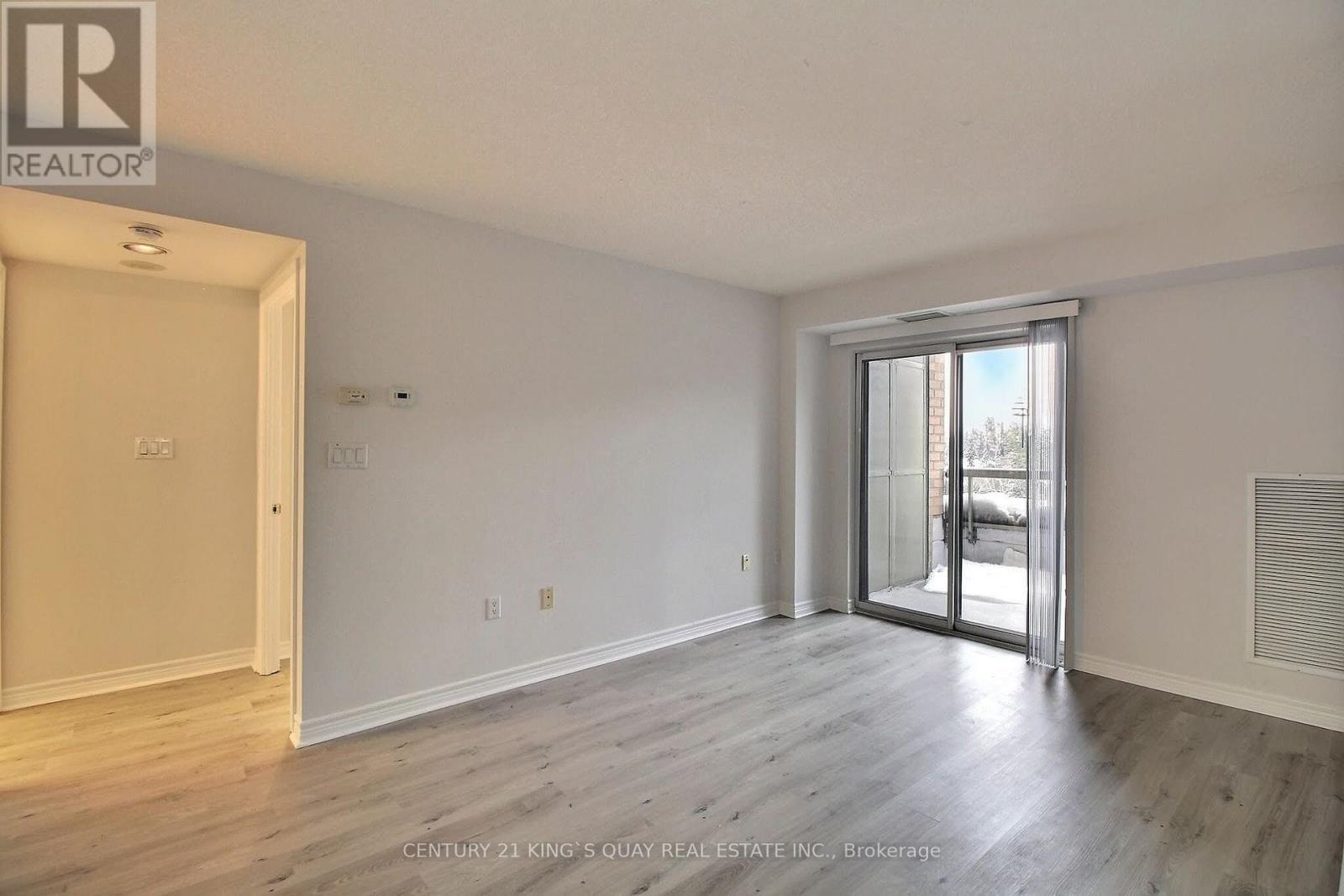615 - 88 Grandview Way Toronto, Ontario M2N 6V6
$649,900Maintenance, Water, Common Area Maintenance, Insurance, Parking
$687.58 Monthly
Maintenance, Water, Common Area Maintenance, Insurance, Parking
$687.58 MonthlyExperience luxury living in the heart of North York. Newly renovated, Two split bedroom layout, two bathrooms, a modern floor, sunny southern exposure, unobstructed City view. The open balcony overlooks McKee Public School's playground. Rare Eat-in kitchen equipped with newly installed stone countertop & Stainless Steel appliances, including a fridge, stove, and dishwasher, all added in 2024. The master bed has a 4-pc ensuite and double door closet, all windows facing south to fill the space with natural light. This gated community offers added security with a staffed gatehouse monitored by security guards 24 hours a day. The location is convenient, with proximity to McKee Public School, Earl Haig Secondary School, supermarkets, the subway, TTC, restaurants, banks, and shopping.Closing is flexible. (id:24801)
Property Details
| MLS® Number | C11976046 |
| Property Type | Single Family |
| Neigbourhood | North York |
| Community Name | Willowdale East |
| Community Features | Pet Restrictions |
| Features | Balcony |
| Parking Space Total | 1 |
Building
| Bathroom Total | 2 |
| Bedrooms Above Ground | 2 |
| Bedrooms Total | 2 |
| Amenities | Exercise Centre, Sauna, Visitor Parking |
| Appliances | Dishwasher, Dryer, Refrigerator, Stove, Washer, Window Coverings |
| Cooling Type | Central Air Conditioning |
| Exterior Finish | Concrete |
| Fire Protection | Security Guard |
| Flooring Type | Vinyl |
| Heating Fuel | Natural Gas |
| Heating Type | Forced Air |
| Size Interior | 800 - 899 Ft2 |
| Type | Apartment |
Parking
| Underground |
Land
| Acreage | No |
Rooms
| Level | Type | Length | Width | Dimensions |
|---|---|---|---|---|
| Flat | Living Room | 3.04 m | 4.75 m | 3.04 m x 4.75 m |
| Flat | Dining Room | 2.83 m | 2.74 m | 2.83 m x 2.74 m |
| Flat | Kitchen | 1.52 m | 2.13 m | 1.52 m x 2.13 m |
| Flat | Primary Bedroom | 2.99 m | 3.35 m | 2.99 m x 3.35 m |
| Flat | Bedroom 2 | 2.74 m | 2.56 m | 2.74 m x 2.56 m |
Contact Us
Contact us for more information
Antony Huen Lun Chan
Broker
www.chanantony.com/
www.facebook.com/Antony.Chan.Broker
(905) 940-3428
(905) 940-0293
kingsquayrealestate.c21.ca/
























