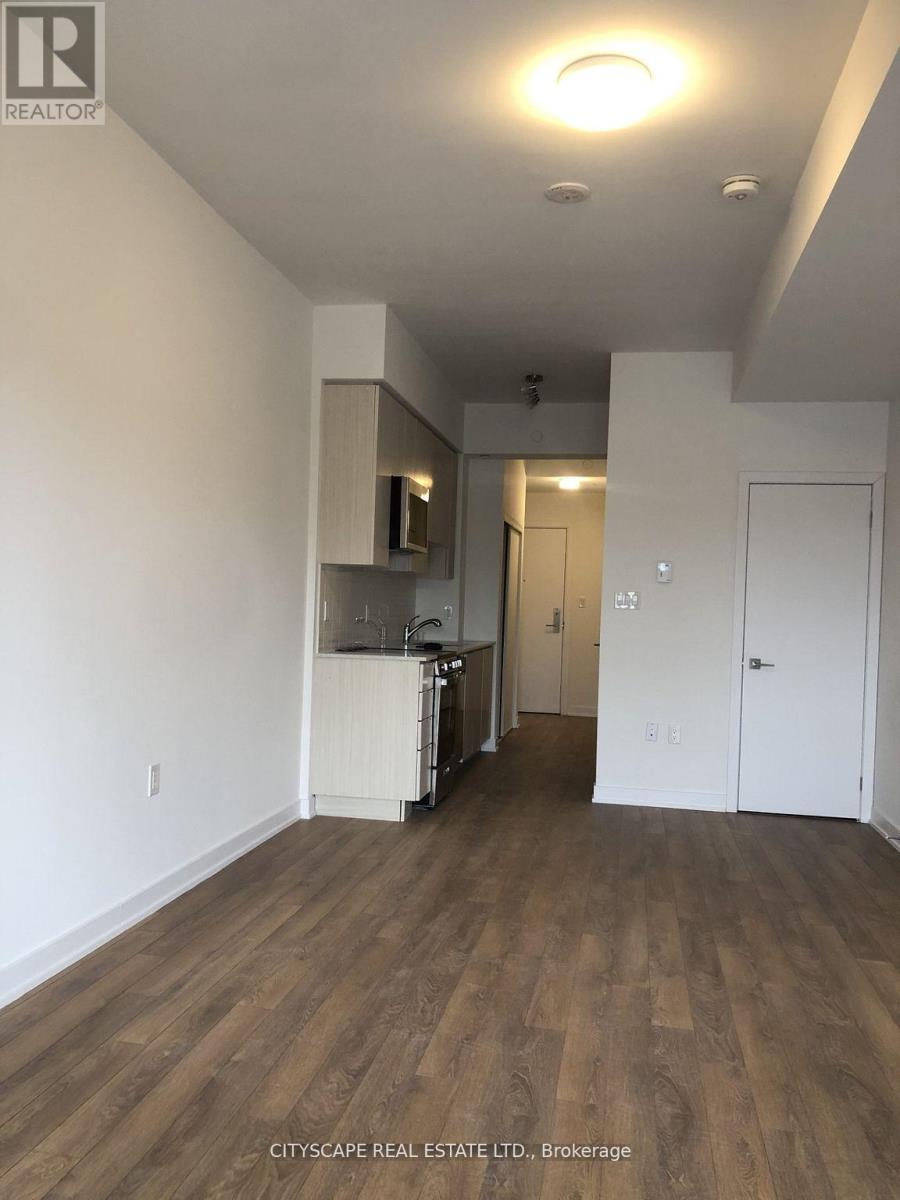615 - 2433 Dufferin Street Toronto, Ontario M6E 3T3
$499,900Maintenance, Common Area Maintenance, Insurance, Parking
$539.81 Monthly
Maintenance, Common Area Maintenance, Insurance, Parking
$539.81 MonthlyWelcome to 8 Haus Boutique Condos, Where Modern Living Seamlessly Combines With Convenience And Innovation. This Newly Listed Unit Boasts Contemporary Finishes, Lofty 9-Foot Ceilings, Ample Storage, Ensuite Laundry, And A Cozy 444 Sqft Of Living Space, Promising Contemporary Comfort In The Vibrant Briar Hill Neighbourhood. Elevate Your Living Experience With The Added Convenience Of Geothermal Heating. Nearby York Beltline Trail An Oasis For Cyclists, Joggers, And Walkers. Close By, You'll Find Public Transportation And The Future Eglinton Crosstown LRT, Making It Effortless To Stay Connected Across The GTA. . Explore An Array Of Shopping, Dining, And Entertainment Options Nearby, Including The Renowned Yorkdale Shopping Centre. Extended 9 ceilings except for drops and bulkheads. Smooth finish ceilings. Walk in closets for extra storage. All closets finished with coated wire shelves. On-site Concierge at Lobby area. Electronic communication system in lobby vestibule al **** EXTRAS **** S/S Fridge, Stove, B/I Dishwasher, Over Range M/W, W/D. Amenities Include: Fitness Centre, Party Room, Concierge, Rooftop Patio, Geothermal Heating, BBQ Area, WiFi Throughout All Common Areas, Bike Storage, Smart Home Features (id:24801)
Property Details
| MLS® Number | W11906481 |
| Property Type | Single Family |
| Neigbourhood | Fairbank |
| Community Name | Briar Hill-Belgravia |
| AmenitiesNearBy | Place Of Worship, Public Transit, Schools |
| CommunityFeatures | Pet Restrictions, School Bus |
| Features | Balcony |
| ViewType | View |
Building
| BathroomTotal | 1 |
| Amenities | Security/concierge, Storage - Locker |
| CoolingType | Central Air Conditioning |
| ExteriorFinish | Brick |
| FlooringType | Laminate |
| HeatingType | Forced Air |
| SizeInterior | 499.9955 - 598.9955 Sqft |
| Type | Apartment |
Land
| Acreage | No |
| LandAmenities | Place Of Worship, Public Transit, Schools |
Rooms
| Level | Type | Length | Width | Dimensions |
|---|---|---|---|---|
| Main Level | Kitchen | Measurements not available | ||
| Main Level | Living Room | Measurements not available | ||
| Main Level | Dining Room | Measurements not available | ||
| Main Level | Bedroom | Measurements not available |
Interested?
Contact us for more information
Arifa Muzaffar
Salesperson
885 Plymouth Dr #2
Mississauga, Ontario L5V 0B5
















