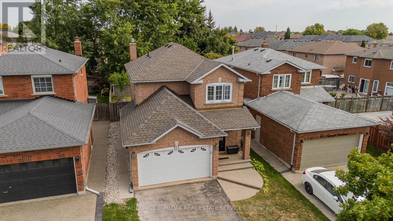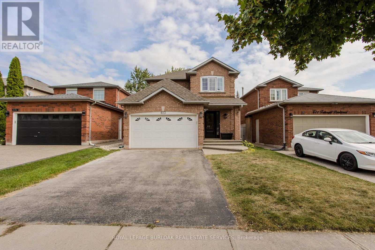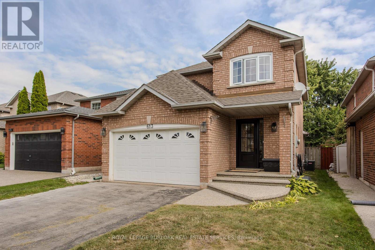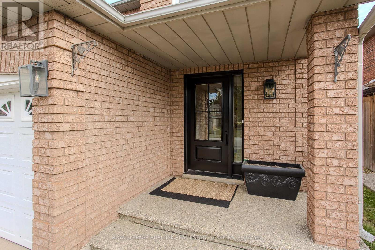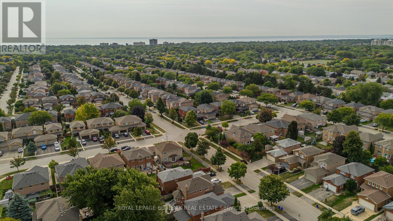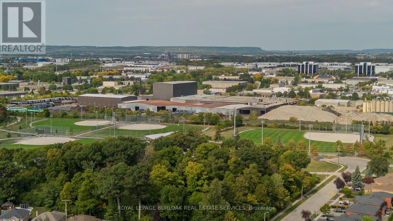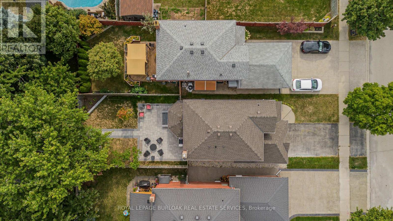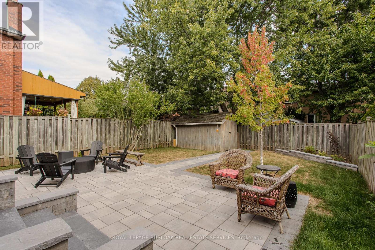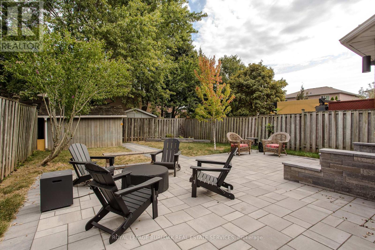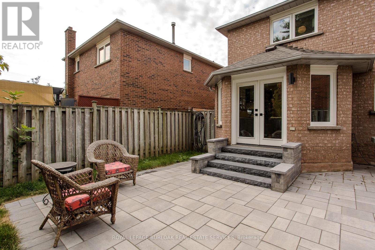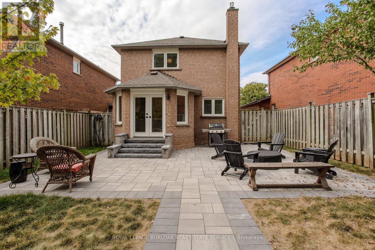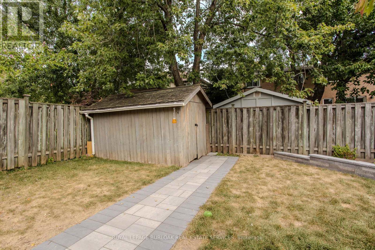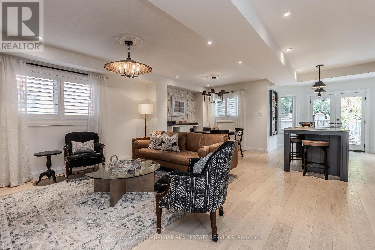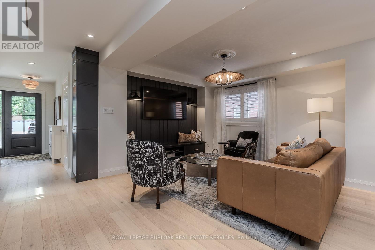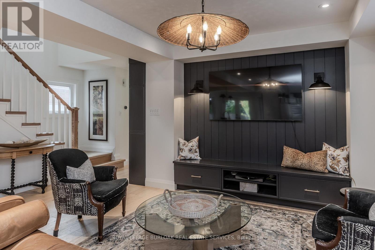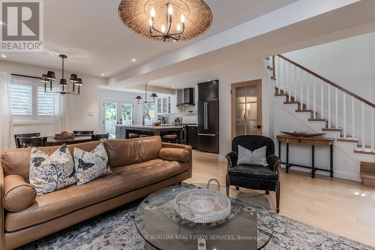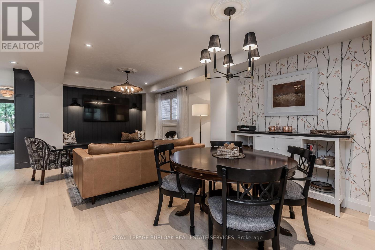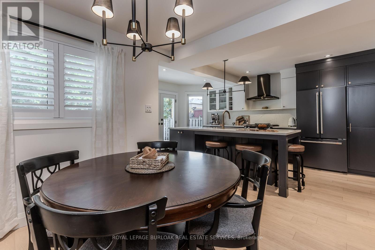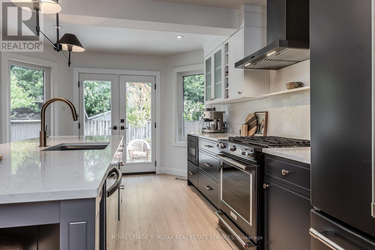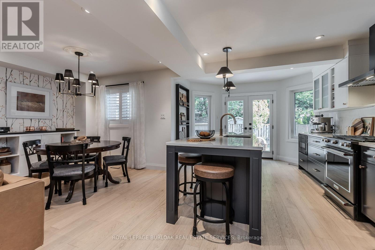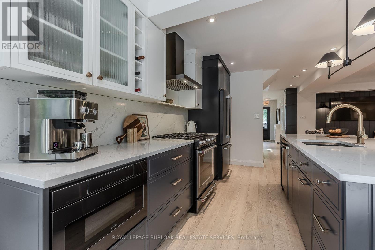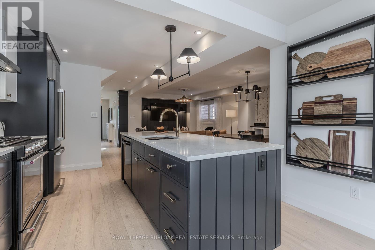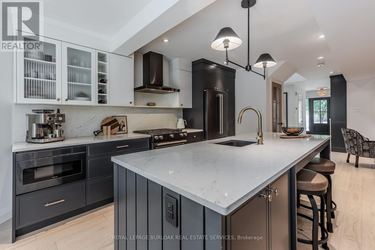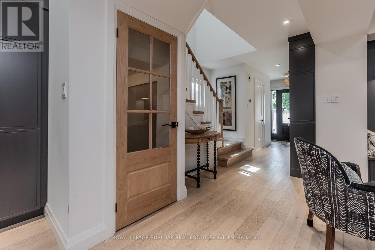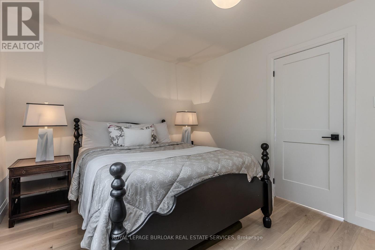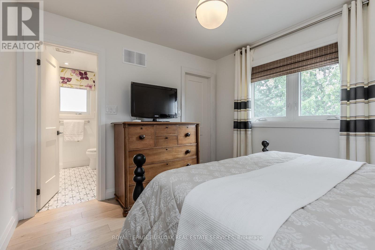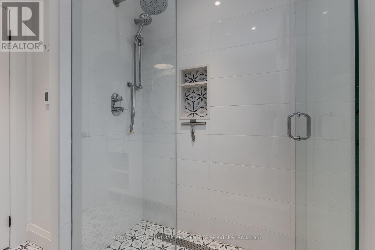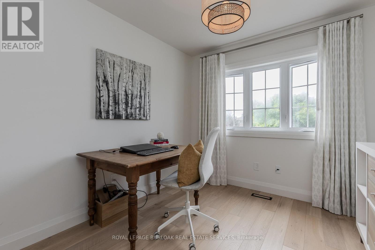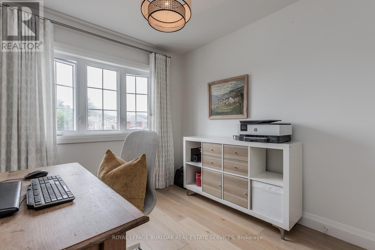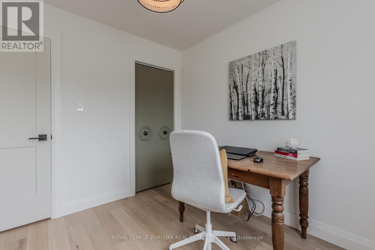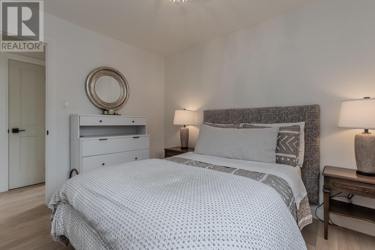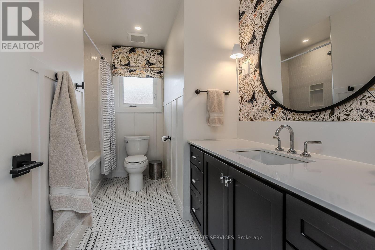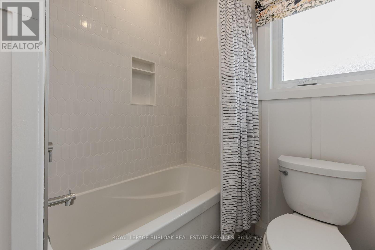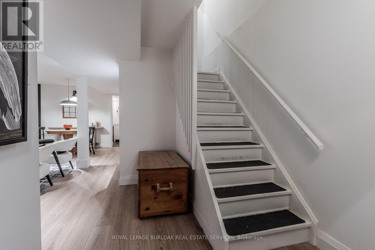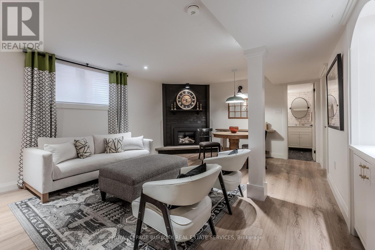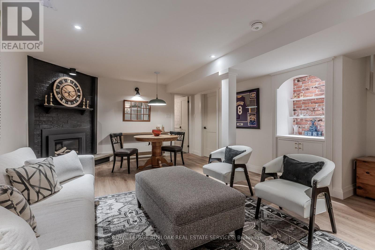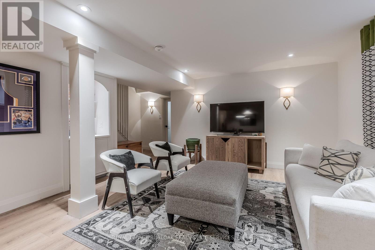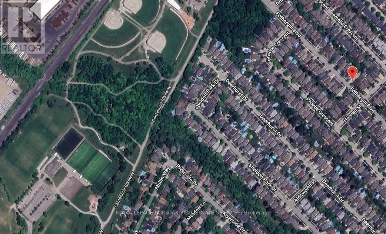613 Fothergill Boulevard Burlington, Ontario L7L 6E3
$1,299,000
Welcome to this gorgeous must-see modern turnkey home offering 1,902 sqft of total living space, thoroughly renovated top to bottom and completely move-in ready. Situated on a quiet, family-friendly street in one of Burlington's most sought-after neighbourhoods, this property blends style, comfort, and function. Just minutes from the lake, Burloak Waterfront Park, schools, and day-to-day amenities, it provides the ideal setting for a modern family lifestyle. The all-brick exterior with aggregate walkway and porch sets a welcoming tone, while the double garage with inside entry adds convenience. Inside, the main level shines with light hardwood floors and a bright, open-concept layout. A stylish powder room with shiplap wainscoting welcomes guests, while the living room features a built-in media niche and bench, contemporary wall panelling, and modern sconces for a designer touch. The adjoining dining area flows into the sleek, contemporary kitchen showcasing quartz countertops and backsplash, an expansive island with under-mount sink and breakfast bar, built-in dishwasher, black stainless steel appliances, range hood, microwave, and built-in wine storage. Walk out to the private backyard, perfect for summer entertaining. Upstairs, light hardwood continues throughout three bedrooms, including a spacious primary with walk-in closet and a spa-like 3-piece ensuite featuring a glass shower and heated floors. A 4-piece main bath with contemporary tiling and heated floors serves the additional bedrooms. The finished lower level offers even more living space with a bright rec room, brick-surround fireplace, built-in bar with shelving, laundry room, and a spacious 2-piece bath, perfect for family movie nights or hosting friends. Out back, enjoy a fully fenced yard with brand-new interlock stone hardscaping, garden with stone retaining wall, shed, and ample green space for kids and pets to play. A truly turnkey family home in a lifestyle location. (id:24801)
Property Details
| MLS® Number | W12437467 |
| Property Type | Single Family |
| Community Name | Appleby |
| Amenities Near By | Hospital, Park, Place Of Worship, Public Transit, Schools |
| Equipment Type | Water Heater |
| Parking Space Total | 3 |
| Rental Equipment Type | Water Heater |
| Structure | Patio(s) |
Building
| Bathroom Total | 4 |
| Bedrooms Above Ground | 3 |
| Bedrooms Total | 3 |
| Age | 31 To 50 Years |
| Amenities | Fireplace(s) |
| Appliances | Garage Door Opener Remote(s), Water Heater, Dishwasher, Dryer, Garage Door Opener, Microwave, Hood Fan, Stove, Washer, Window Coverings, Refrigerator |
| Basement Type | Full |
| Construction Style Attachment | Detached |
| Cooling Type | Central Air Conditioning |
| Exterior Finish | Brick Veneer |
| Fireplace Present | Yes |
| Fireplace Total | 1 |
| Foundation Type | Block |
| Half Bath Total | 2 |
| Heating Fuel | Natural Gas |
| Heating Type | Forced Air |
| Stories Total | 2 |
| Size Interior | 1,100 - 1,500 Ft2 |
| Type | House |
| Utility Water | Municipal Water |
Parking
| Attached Garage | |
| Garage |
Land
| Acreage | No |
| Land Amenities | Hospital, Park, Place Of Worship, Public Transit, Schools |
| Landscape Features | Landscaped |
| Sewer | Sanitary Sewer |
| Size Depth | 116 Ft ,9 In |
| Size Frontage | 32 Ft ,9 In |
| Size Irregular | 32.8 X 116.8 Ft |
| Size Total Text | 32.8 X 116.8 Ft|under 1/2 Acre |
Rooms
| Level | Type | Length | Width | Dimensions |
|---|---|---|---|---|
| Second Level | Primary Bedroom | 3.71 m | 3.15 m | 3.71 m x 3.15 m |
| Second Level | Bedroom 2 | 2.72 m | 3.33 m | 2.72 m x 3.33 m |
| Second Level | Bedroom 3 | 3.3 m | 2.72 m | 3.3 m x 2.72 m |
| Basement | Laundry Room | 2.13 m | 2.67 m | 2.13 m x 2.67 m |
| Basement | Other | 2.13 m | 1.42 m | 2.13 m x 1.42 m |
| Basement | Recreational, Games Room | 5.03 m | 5.8 m | 5.03 m x 5.8 m |
| Basement | Utility Room | 1.7 m | 5.05 m | 1.7 m x 5.05 m |
| Main Level | Living Room | 6.12 m | 3.76 m | 6.12 m x 3.76 m |
| Main Level | Dining Room | 2.8 m | 3.15 m | 2.8 m x 3.15 m |
| Main Level | Kitchen | 3.3 m | 5.31 m | 3.3 m x 5.31 m |
https://www.realtor.ca/real-estate/28935699/613-fothergill-boulevard-burlington-appleby-appleby
Contact Us
Contact us for more information
Tanya Rocca
Salesperson
(905) 335-4102
www.roccasisters.ca/
www.facebook.com/RoccaSisters/
ca.linkedin.com/company/theroccasisters
3060 Mainway Suite 200a
Burlington, Ontario L7M 1A3
(905) 844-2022
(905) 335-1659
HTTP://www.royallepageburlington.ca
Jamie Walker
Salesperson
www.roccasisters.ca/
3060 Mainway Suite 200a
Burlington, Ontario L7M 1A3
(905) 844-2022
(905) 335-1659
HTTP://www.royallepageburlington.ca


