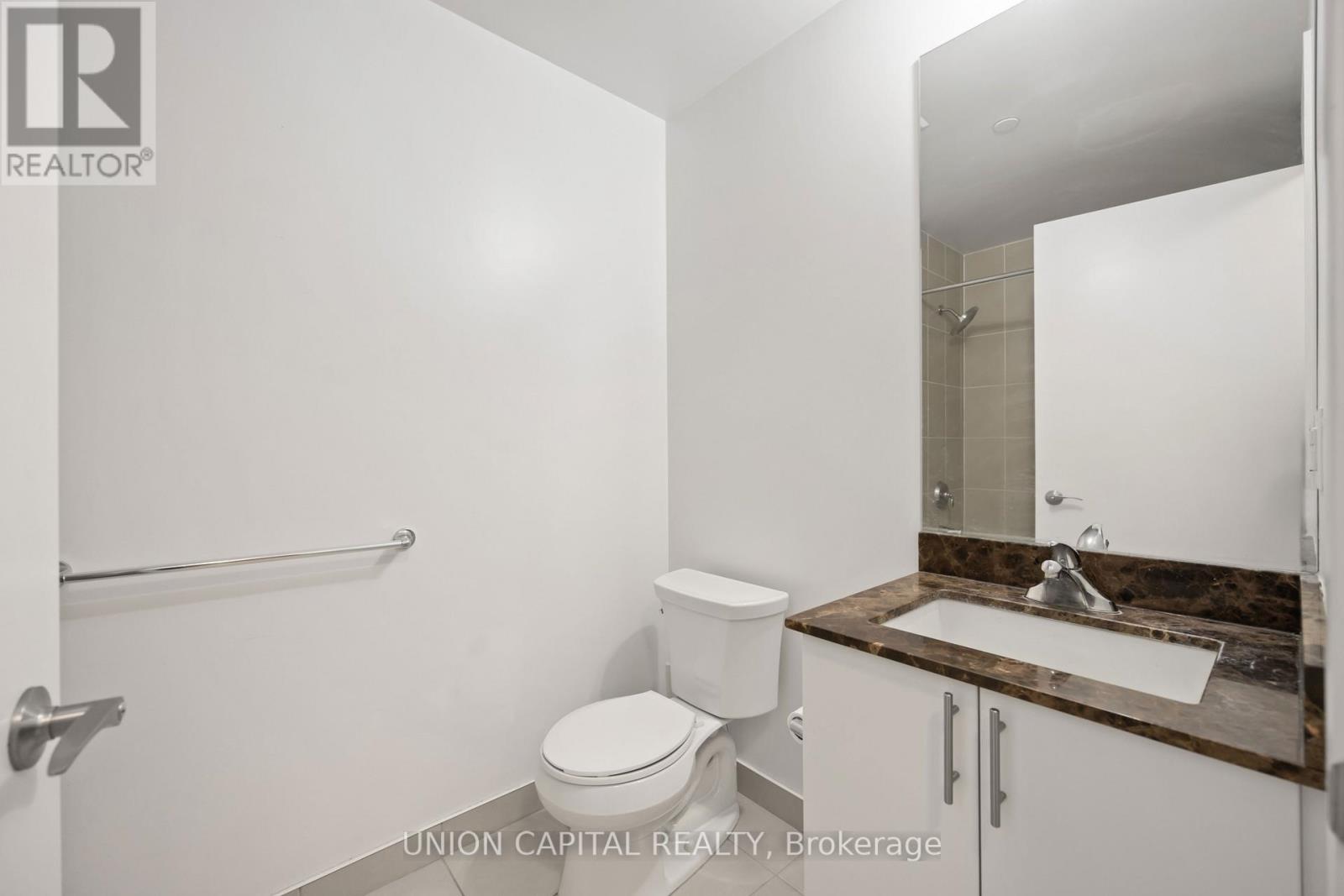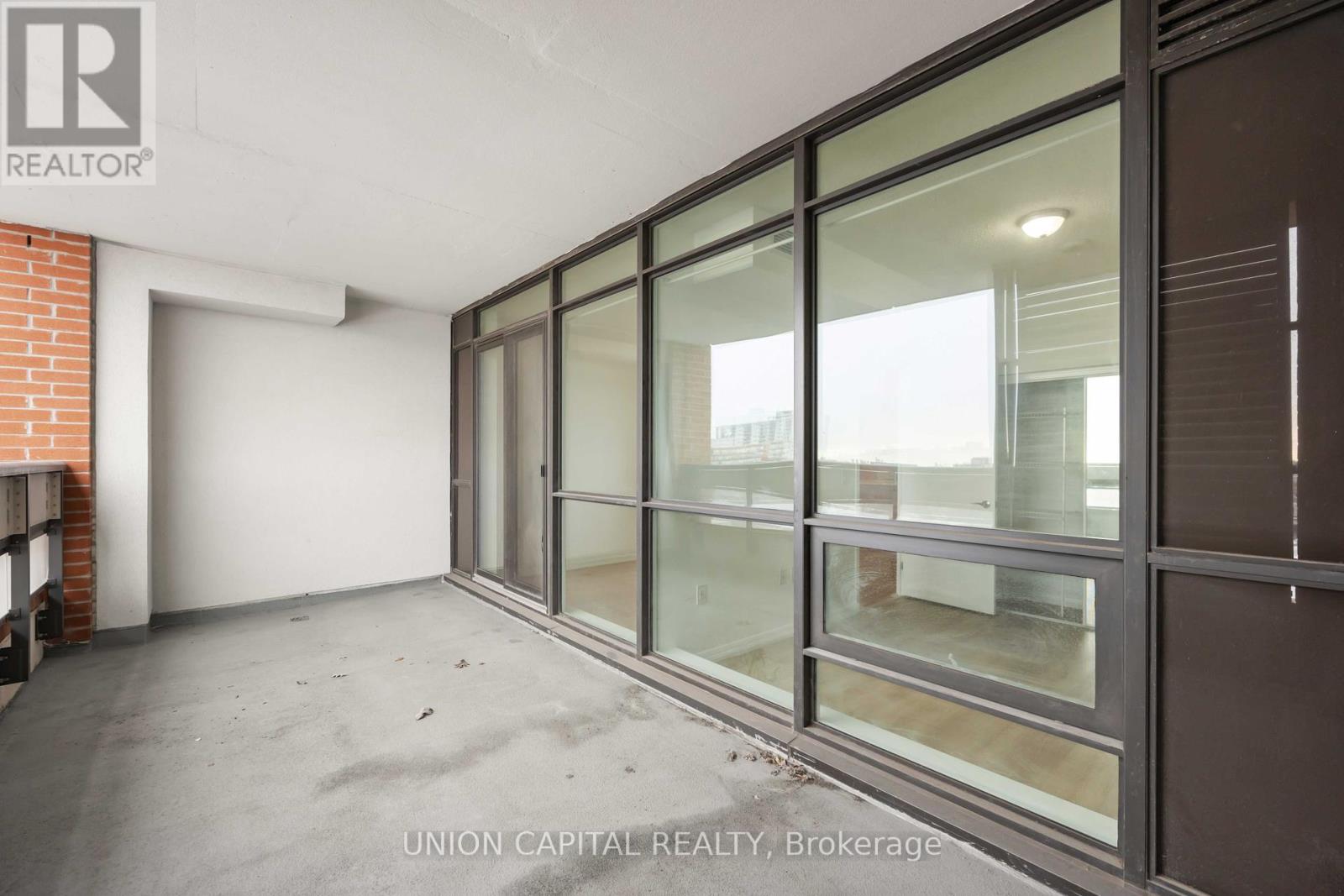613 - 800 Lawrence Avenue W Toronto, Ontario M6A 0B1
$539,999Maintenance, Heat, Common Area Maintenance, Insurance, Water, Parking
$537.28 Monthly
Maintenance, Heat, Common Area Maintenance, Insurance, Water, Parking
$537.28 MonthlyWelcome to Treviso Condos, an Italian-inspired community by Lanterra Developments in the vibrant Yorkdale/Glen Park neighbourhood. This stunning 1-bedroom + den condo offers a perfect blend of comfort and modern living. Unit features a fresh coat of paint, laminate flooring throughout, 9-ft ceilings, and floor-to-ceiling windows that fill the unit with natural light. The open-concept kitchen features stainless steel appliances, a double sink, ample cabinet and counter space, and a breakfast bar. The adjoining dining and living areas provide generous space for entertaining. The versatile den is perfect for a home office, perfect for those working from home. The spacious bedroom boasts ample closet space and large windows. Step out onto the private south-facing balcony and enjoy breathtaking, unobstructed views of the CN Tower and Toronto skyline. Enjoy luxury amenities, including a swimming pool, hot tub, gym, multi-purpose party room, outdoor lounge, barbecue area, and steam room. Conveniently located steps from TTC, schools, parks, and shopping - its just 1 km to Yorkdale Mall, a 10-minutewalk to Lawrence West Station, and close to major highways. Don't miss this exceptional opportunity to enjoy a serene yet connected lifestyle! **** EXTRAS **** All Existing S/S Appliances (Stove, Fridge, Over-the-Range Microwave, Dishwasher), Stackable Washer/Dryer, Existing ELF (id:24801)
Property Details
| MLS® Number | W11943666 |
| Property Type | Single Family |
| Community Name | Yorkdale-Glen Park |
| Amenities Near By | Park, Place Of Worship, Public Transit |
| Community Features | Pet Restrictions, Community Centre |
| Features | Balcony, Carpet Free, In Suite Laundry |
| Parking Space Total | 1 |
Building
| Bathroom Total | 1 |
| Bedrooms Above Ground | 1 |
| Bedrooms Below Ground | 1 |
| Bedrooms Total | 2 |
| Amenities | Security/concierge, Exercise Centre, Party Room, Sauna, Visitor Parking, Storage - Locker |
| Cooling Type | Central Air Conditioning |
| Exterior Finish | Brick, Concrete |
| Flooring Type | Laminate |
| Heating Fuel | Natural Gas |
| Heating Type | Forced Air |
| Size Interior | 600 - 699 Ft2 |
| Type | Apartment |
Parking
| Underground |
Land
| Acreage | No |
| Land Amenities | Park, Place Of Worship, Public Transit |
Rooms
| Level | Type | Length | Width | Dimensions |
|---|---|---|---|---|
| Flat | Kitchen | 2.37 m | 2.57 m | 2.37 m x 2.57 m |
| Flat | Bathroom | 2.24 m | 1.5 m | 2.24 m x 1.5 m |
| Flat | Primary Bedroom | 3.08 m | 2.98 m | 3.08 m x 2.98 m |
| Flat | Living Room | 6.23 m | 3.05 m | 6.23 m x 3.05 m |
| Flat | Dining Room | 6.23 m | 3.05 m | 6.23 m x 3.05 m |
| Flat | Den | 2.24 m | 3.02 m | 2.24 m x 3.02 m |
Contact Us
Contact us for more information
Jessica Chen
Salesperson
(416) 356-5566
www.jesschen.ca
(289) 317-1288
(289) 317-1289
HTTP://www.unioncapitalrealty.com






































