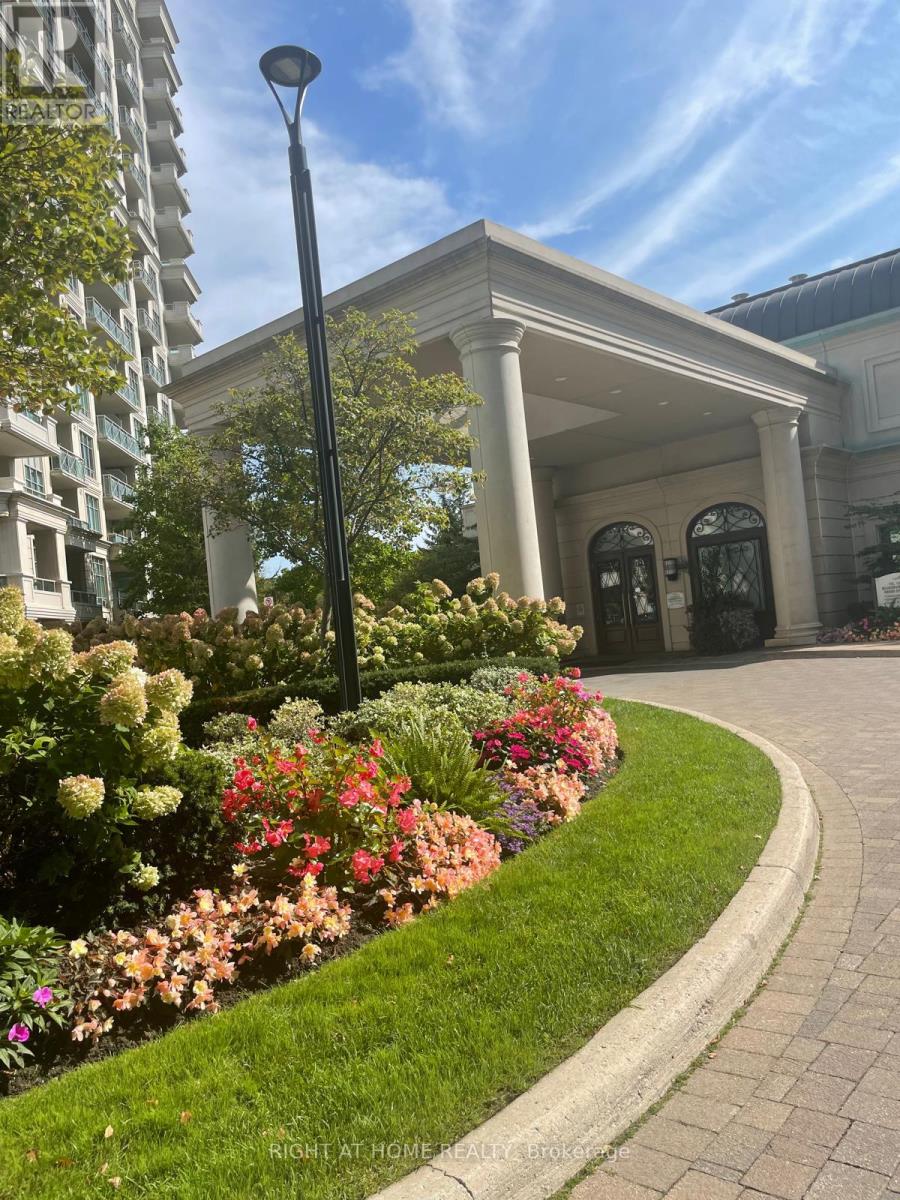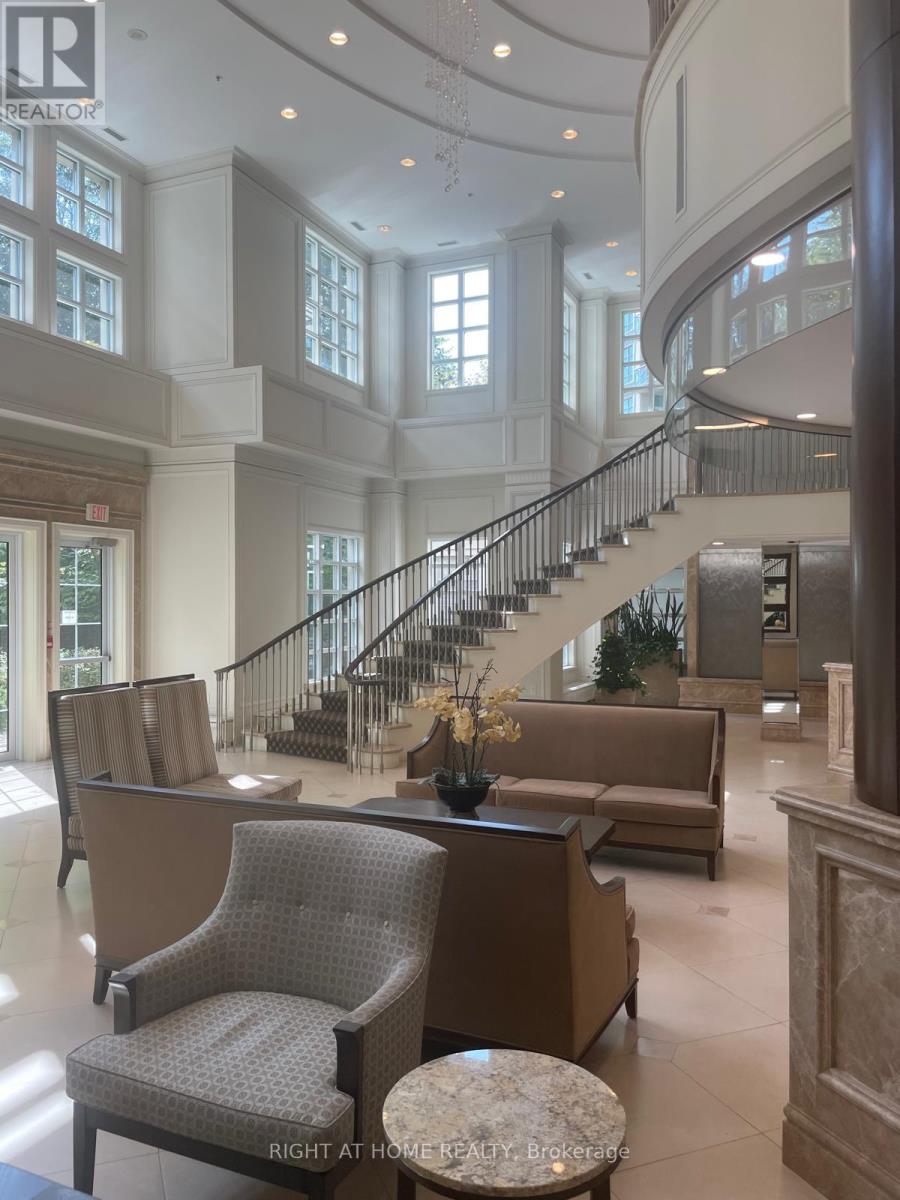613 - 20 Bloorview Place Toronto, Ontario M2J 0A6
$589,900Maintenance, Common Area Maintenance, Heat, Insurance, Parking, Water
$495.33 Monthly
Maintenance, Common Area Maintenance, Heat, Insurance, Parking, Water
$495.33 MonthlyGreat Location! Close To Fairview Mall And Bayview Village! Luxurious Aria 2 Ravine Residence. Very Clean & Neat 1 Bedroom Unit With 9Ft Ceiling, Hardwood Flooring Throughout. Open Kitchen Concept With Breakfast Bar. Gorgeous Finishes With Stainless Steel Appliances, Granite Kitchen Counter Top, And Marble Bath Tiled Floors. Close To TTC, Shopping, Hospital, Hwy404/401/DVP. **** EXTRAS **** A Must See! All Existing ELF's, All Window Coverings, Stainless Steel Kitchen Appl ( Fridge, Stove, B/I Microwave& Exhaust Fan, B/I Dishwasher) Washer And Dryer, 1 Parking & 1 Locker included. (id:24801)
Property Details
| MLS® Number | C9352725 |
| Property Type | Single Family |
| Community Name | Don Valley Village |
| Amenities Near By | Hospital, Park, Public Transit, Schools |
| Community Features | Pet Restrictions |
| Features | Ravine, Balcony |
| Parking Space Total | 1 |
| Pool Type | Indoor Pool |
Building
| Bathroom Total | 1 |
| Bedrooms Above Ground | 1 |
| Bedrooms Total | 1 |
| Amenities | Security/concierge, Exercise Centre, Storage - Locker |
| Cooling Type | Central Air Conditioning |
| Exterior Finish | Stucco, Concrete |
| Flooring Type | Hardwood |
| Heating Fuel | Natural Gas |
| Heating Type | Forced Air |
| Size Interior | 600 - 699 Ft2 |
| Type | Apartment |
Parking
| Underground |
Land
| Acreage | No |
| Land Amenities | Hospital, Park, Public Transit, Schools |
| Landscape Features | Landscaped |
| Zoning Description | Residential |
Rooms
| Level | Type | Length | Width | Dimensions |
|---|---|---|---|---|
| Ground Level | Living Room | 5.33 m | 3.2 m | 5.33 m x 3.2 m |
| Ground Level | Dining Room | 5.33 m | 3.2 m | 5.33 m x 3.2 m |
| Ground Level | Kitchen | 2.44 m | 2.44 m | 2.44 m x 2.44 m |
| Ground Level | Primary Bedroom | 3.96 m | 3.05 m | 3.96 m x 3.05 m |
Contact Us
Contact us for more information
Kam Wong
Broker
(416) 930-9818
1550 16th Avenue Bldg B Unit 3 & 4
Richmond Hill, Ontario L4B 3K9
(905) 695-7888
(905) 695-0900























