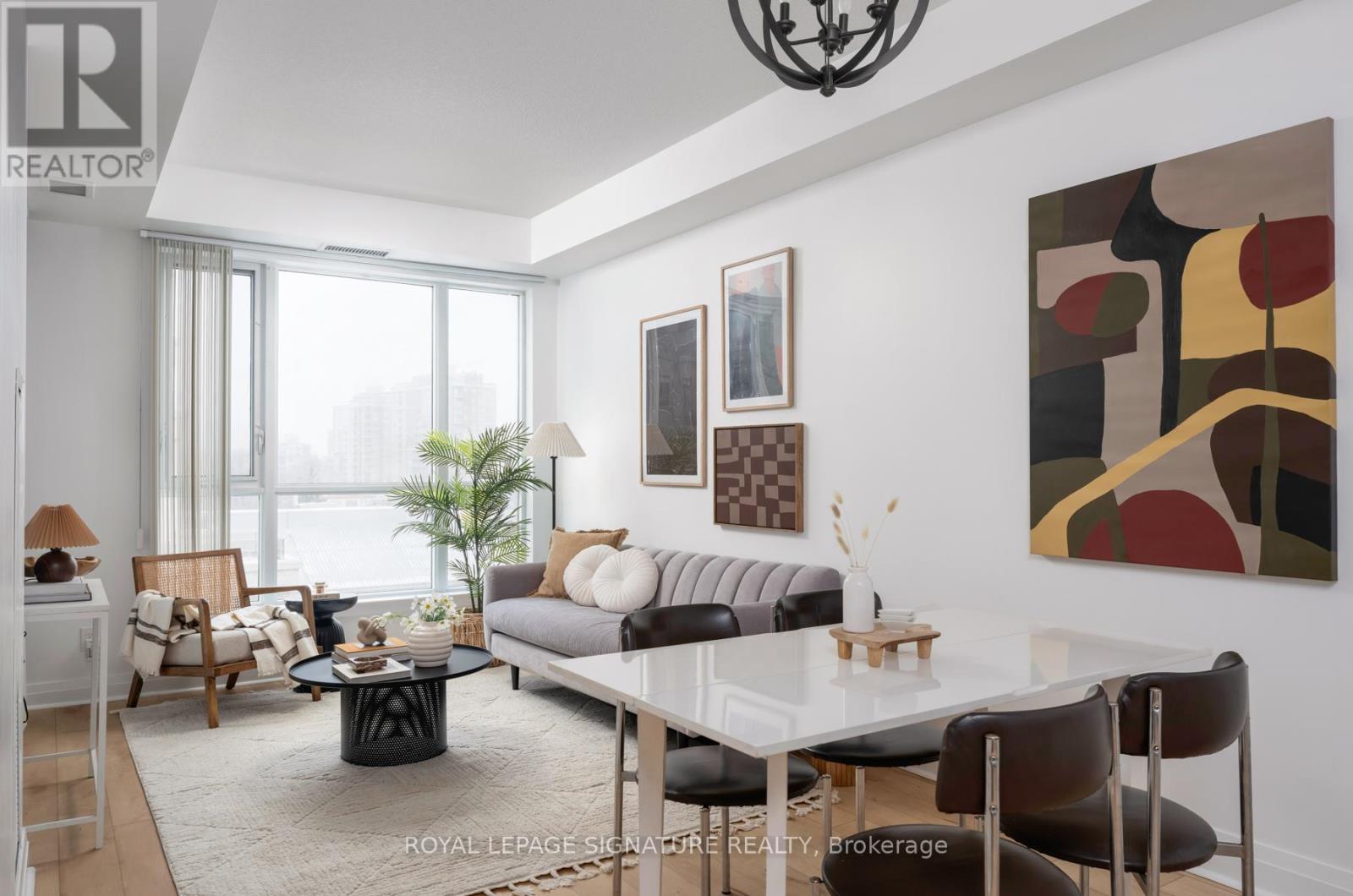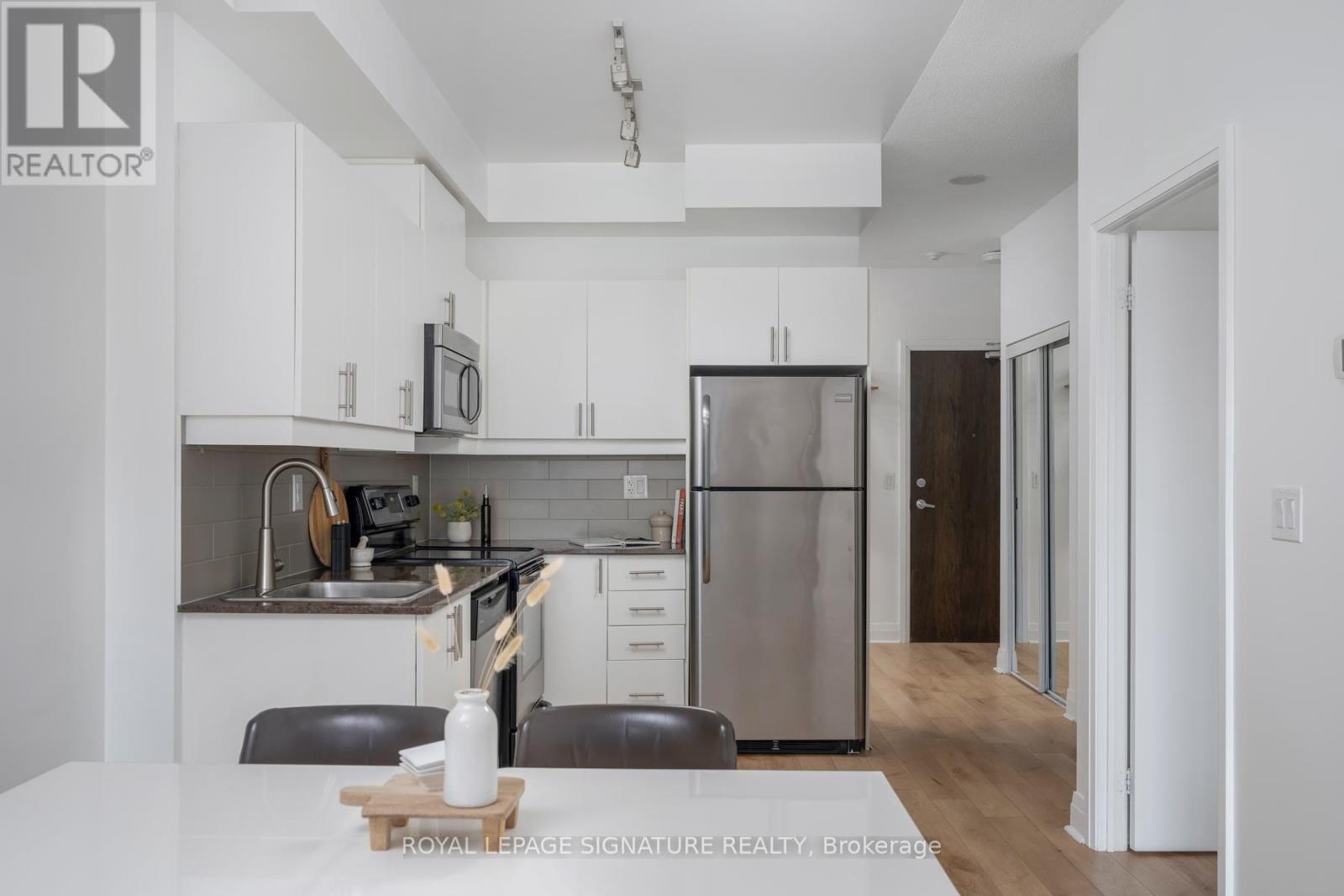613 - 17 Kenaston Gardens Toronto, Ontario M2K 0B9
$599,900Maintenance, Heat, Water, Common Area Maintenance, Insurance, Parking
$773.68 Monthly
Maintenance, Heat, Water, Common Area Maintenance, Insurance, Parking
$773.68 MonthlyOffers Anytime! Welcome to Unit 613 a bright and beautifully updated 1+1 bedroom condo in an unbeatable Bayview Village location! This boutique residence offers ultimate convenience, with Bayview Village Mall just across the street, the subway entrance at your doorstep, and quick access to Highway 401. Step inside to discover stunning west-facing views that fill the unit with natural light, an open-concept kitchen featuring stainless steel appliances, and a generously sized denperfect as a home office, guest room, or even a second bedroom. The spacious primary bedroom comfortably fits a king-size bed and offers ample closet and storage space. Freshly painted and featuring brand-new flooring throughout, this unit is move-in ready, offering the perfect blend of comfort and convenience in an unbeatable location. Complete with one underground parking spot and a locker, this condo truly checks all the boxes. Don't miss this incredible opportunity to live in one of Toronto's most sought-after neighbourhoods! (id:24801)
Property Details
| MLS® Number | C11957465 |
| Property Type | Single Family |
| Community Name | Bayview Village |
| Amenities Near By | Hospital, Public Transit, Schools |
| Community Features | Pet Restrictions |
| Features | Balcony |
| Parking Space Total | 1 |
| View Type | View |
Building
| Bathroom Total | 1 |
| Bedrooms Above Ground | 1 |
| Bedrooms Below Ground | 1 |
| Bedrooms Total | 2 |
| Amenities | Security/concierge, Exercise Centre, Party Room, Visitor Parking, Storage - Locker |
| Appliances | Dishwasher, Dryer, Microwave, Refrigerator, Stove, Washer |
| Cooling Type | Central Air Conditioning |
| Exterior Finish | Brick |
| Flooring Type | Laminate |
| Heating Fuel | Natural Gas |
| Heating Type | Forced Air |
| Size Interior | 600 - 699 Ft2 |
| Type | Apartment |
Parking
| Underground |
Land
| Acreage | No |
| Land Amenities | Hospital, Public Transit, Schools |
Rooms
| Level | Type | Length | Width | Dimensions |
|---|---|---|---|---|
| Main Level | Living Room | Measurements not available | ||
| Main Level | Dining Room | Measurements not available | ||
| Main Level | Kitchen | Measurements not available | ||
| Main Level | Primary Bedroom | Measurements not available | ||
| Main Level | Den | Measurements not available |
Contact Us
Contact us for more information
Paul Chiasson
Salesperson
www.paulchiasson.ca/
www.facebook.com/PaulChiassonRealEstate
8 Sampson Mews Suite 201 The Shops At Don Mills
Toronto, Ontario M3C 0H5
(416) 443-0300
(416) 443-8619































