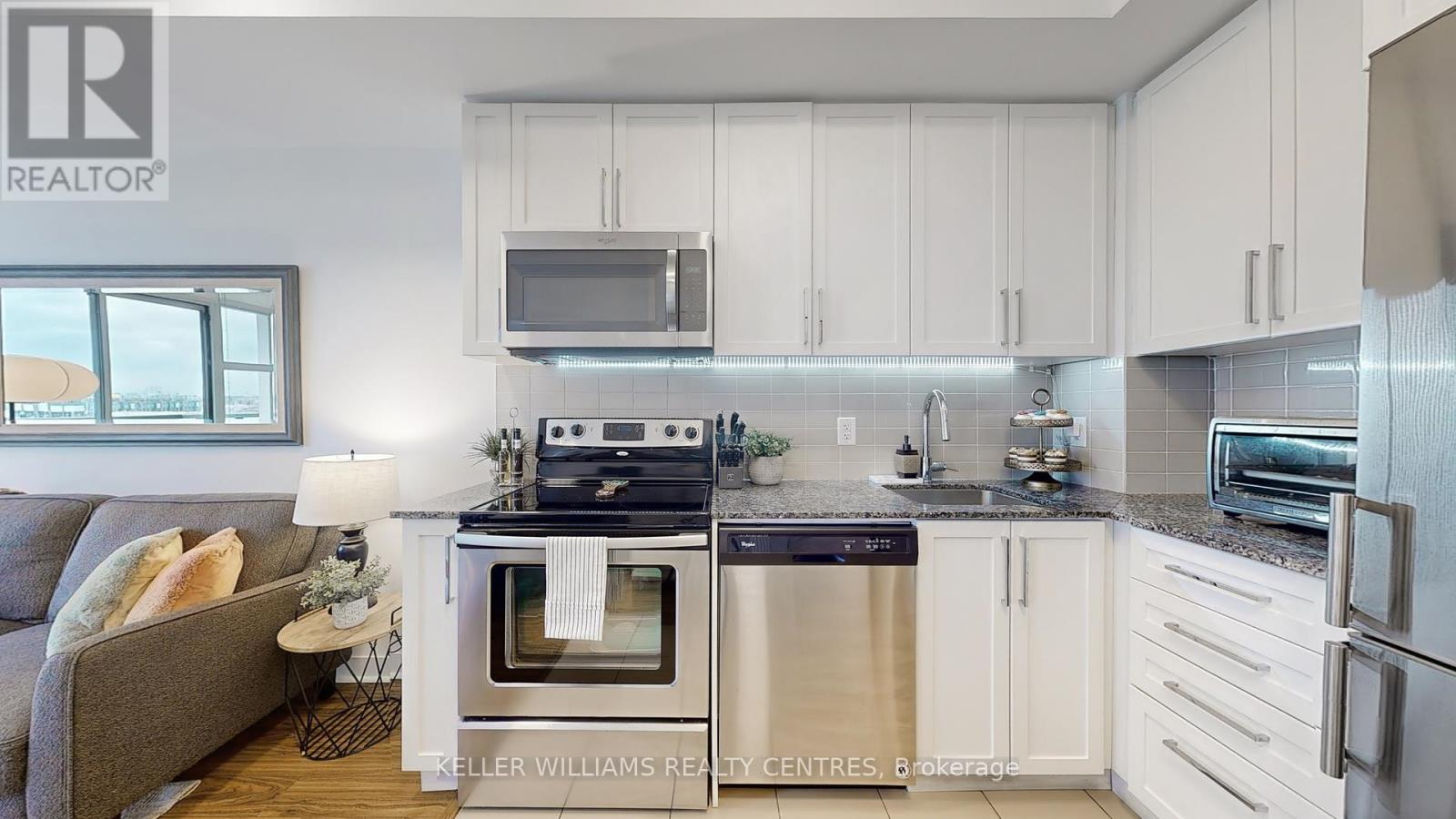612 - 840 Queen's Plate Drive Toronto, Ontario M9W 0E7
$499,000Maintenance, Heat, Insurance, Water, Parking, Common Area Maintenance
$531.04 Monthly
Maintenance, Heat, Insurance, Water, Parking, Common Area Maintenance
$531.04 MonthlyWelcome to the Lexington condo residence...suite 612! This bright and spacious one bedroom with den and two full bathrooms offers many advantages. Ample windows and walk out balcony with sought after southern exposure, 9 ft ceilings throughout with updated laminate flooring and light fixtures. Updated kitchen cabinetry with granite counters, backsplash and stainless steel appliances. Ample primary bedroom with closet and 3 piece ensuite and flexible den space for working from home or convert to a second bedroom. The convenience of in-suite laundry and generous storage. One parking spot with owned locker for additional storage. Conveniently located near Woodbine mall, Woodbine Casino/Race Track, transit, schools, Pearson Airport, highways, restaurants and amenities. Don't miss this one! (id:24801)
Property Details
| MLS® Number | W11914841 |
| Property Type | Single Family |
| Neigbourhood | Etobicoke |
| Community Name | West Humber-Clairville |
| AmenitiesNearBy | Hospital, Place Of Worship, Public Transit, Schools |
| CommunityFeatures | Pet Restrictions, Community Centre |
| EquipmentType | None |
| Features | Balcony, In Suite Laundry |
| ParkingSpaceTotal | 1 |
| RentalEquipmentType | None |
Building
| BathroomTotal | 2 |
| BedroomsAboveGround | 1 |
| BedroomsBelowGround | 1 |
| BedroomsTotal | 2 |
| Amenities | Security/concierge, Exercise Centre, Party Room, Visitor Parking, Storage - Locker |
| Appliances | Dishwasher, Dryer, Refrigerator, Stove, Washer, Window Coverings |
| CoolingType | Central Air Conditioning |
| ExteriorFinish | Brick, Concrete |
| FlooringType | Laminate, Tile, Carpeted |
| HeatingFuel | Natural Gas |
| HeatingType | Forced Air |
| SizeInterior | 499.9955 - 598.9955 Sqft |
| Type | Apartment |
Parking
| Underground |
Land
| Acreage | No |
| LandAmenities | Hospital, Place Of Worship, Public Transit, Schools |
Rooms
| Level | Type | Length | Width | Dimensions |
|---|---|---|---|---|
| Main Level | Living Room | 3.2 m | 2.8 m | 3.2 m x 2.8 m |
| Main Level | Dining Room | 3.2 m | 2.8 m | 3.2 m x 2.8 m |
| Main Level | Den | 1.8 m | 1.8 m | 1.8 m x 1.8 m |
| Main Level | Kitchen | 2.9 m | 1.8 m | 2.9 m x 1.8 m |
| Main Level | Primary Bedroom | 3.4 m | 3 m | 3.4 m x 3 m |
Interested?
Contact us for more information
Wayne Clements
Broker
16945 Leslie St Units 27-28
Newmarket, Ontario L3Y 9A2
Andrew Bolton
Broker
16945 Leslie St Units 27-28
Newmarket, Ontario L3Y 9A2


































